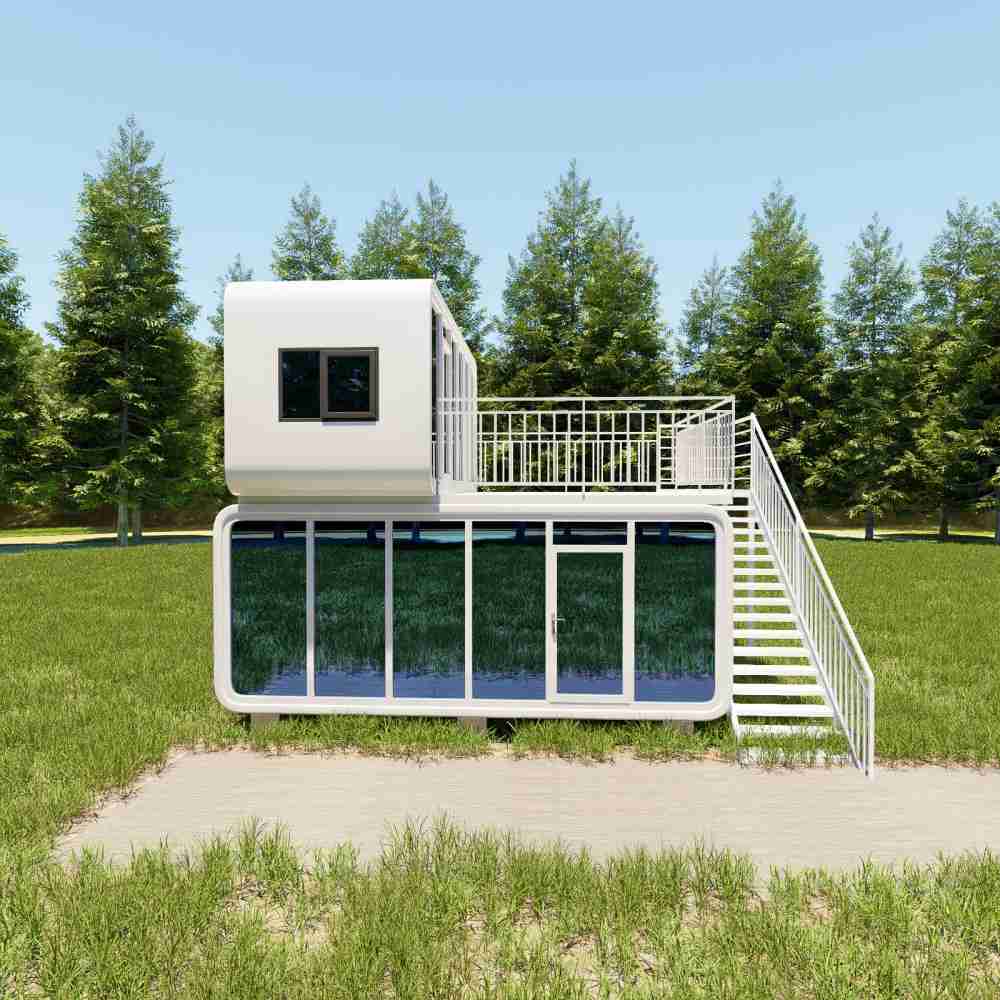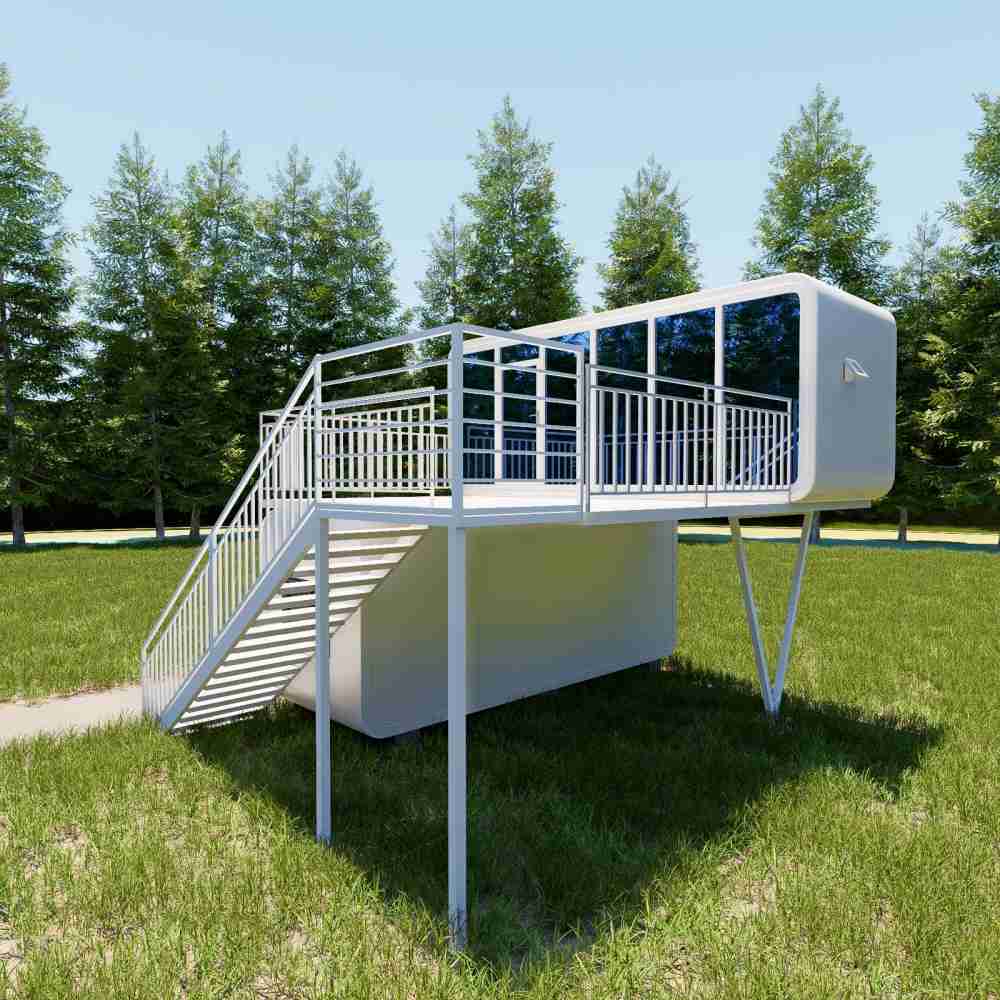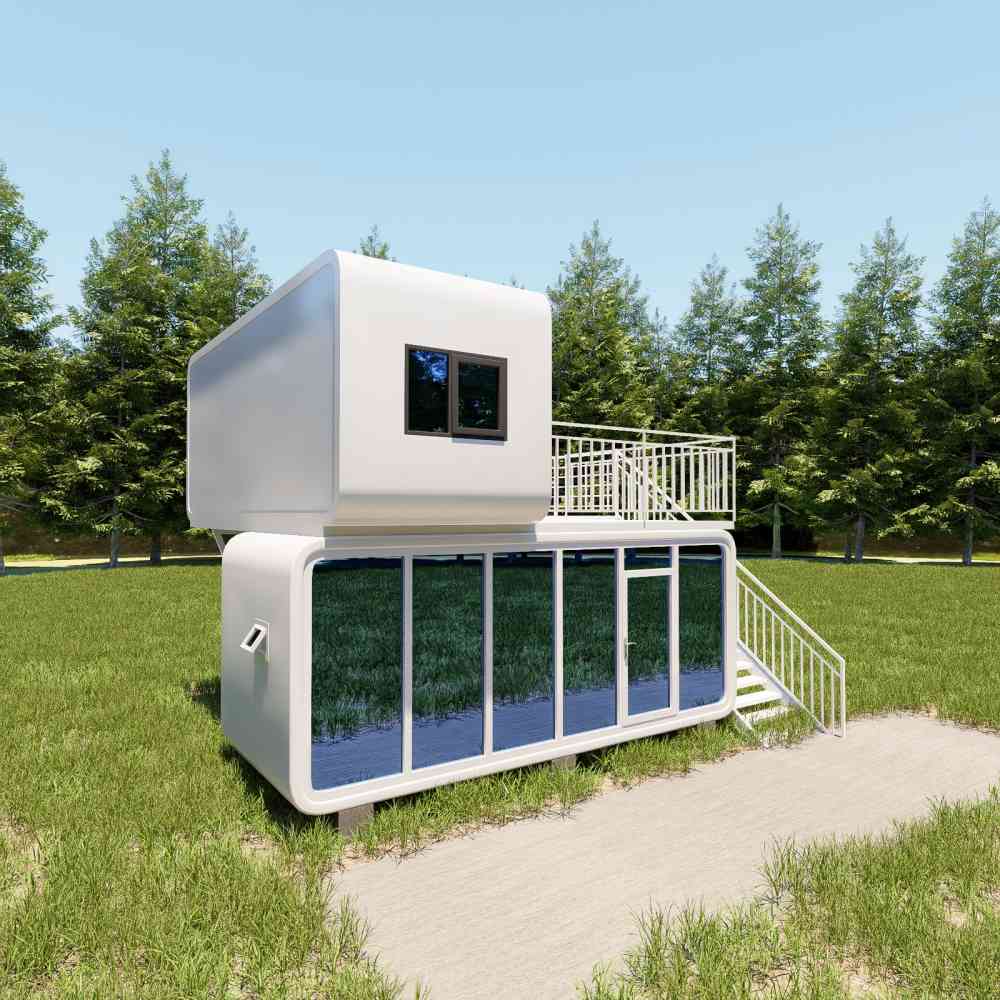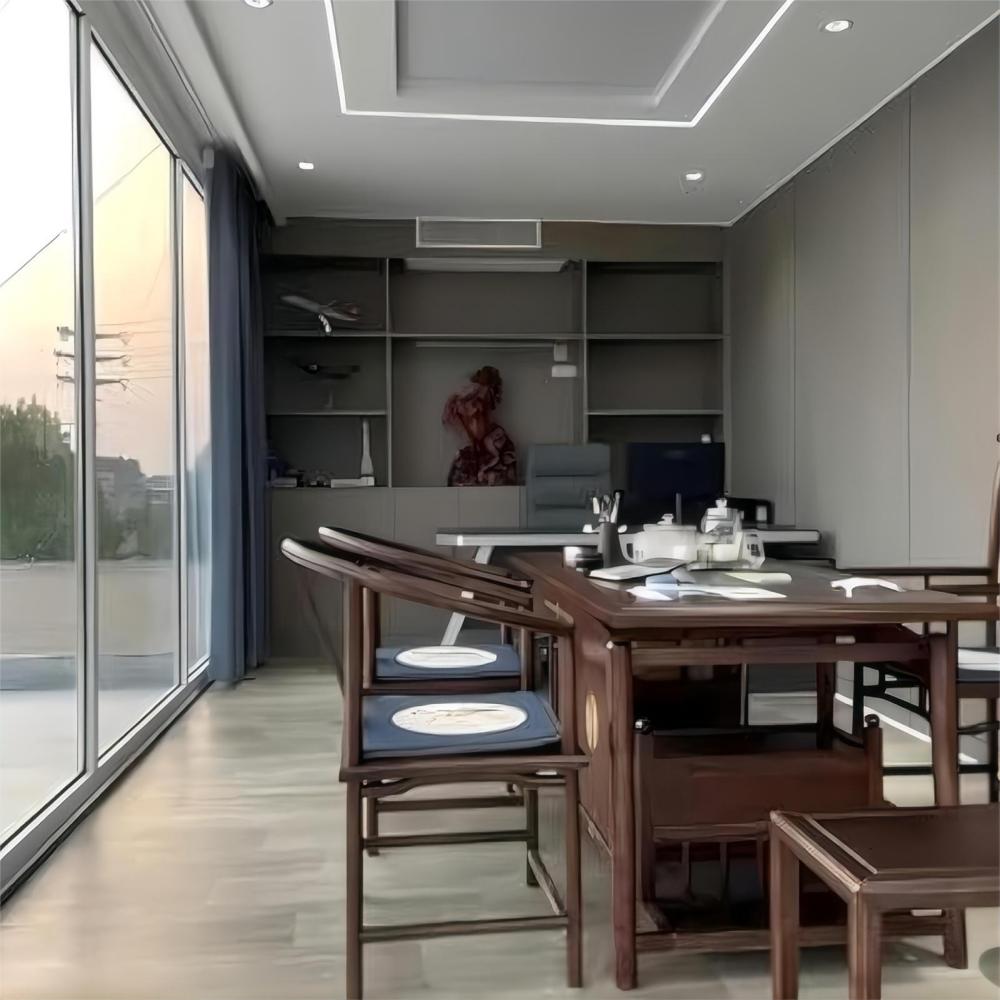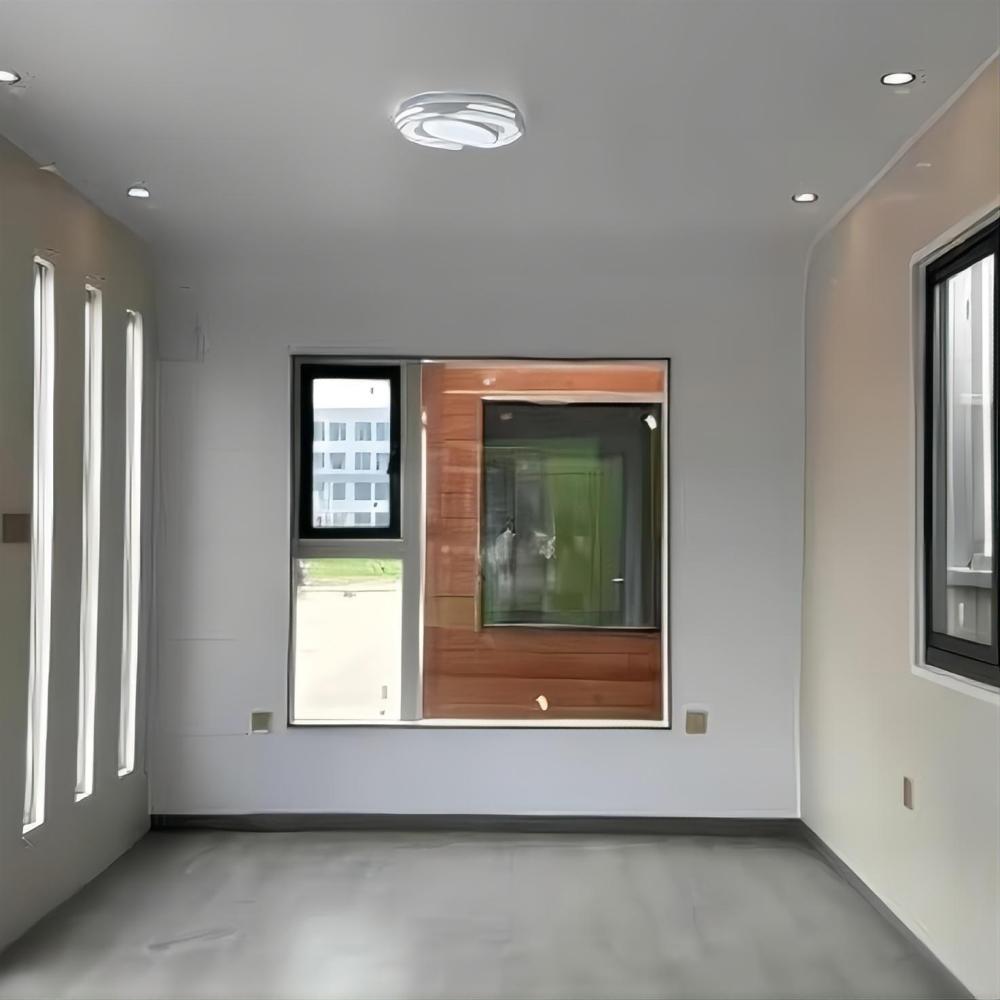Feekercn Double Storey Prefabricated Apple Barn Container House | 20ft x 2 Storey Modular Stack (Deck + Stairs), Panoramic Glazing Lower Level + Private Upper Level, Integrated Custom Bedroom / Wet/Dry Bath / Living Room, Vertically Expandable Prefabricated Construction
Color
White/Glass Panels & White structure
Product Dimensions
228"D x 88"W x 96"H, 2 units
Floor Area
280 Square Feet
Layout Inside the tiny home
Customized Bedrooms, Bathroom, Kitchen
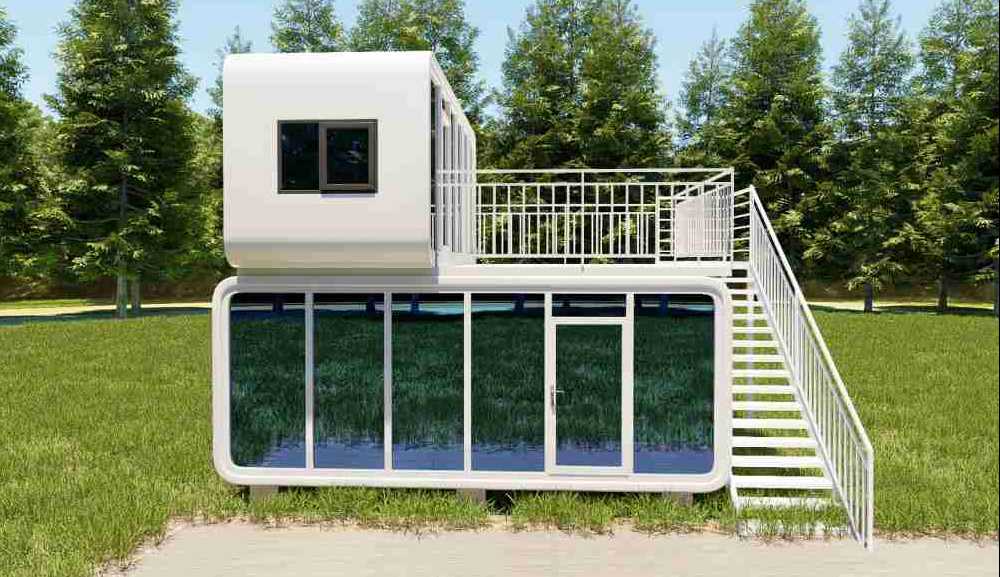
Product information
Product Name: 2 story Apple Cabin House
Feature: Full furnished, no installation needed
Area layout Inside: Customized Bedrooms, Bathroom, Kitchen
Main Usage: Prefabricated house to live in or rental for adults, suitable for a small family,hotel or homestay
The prefab house basic information
·House Area: 280 sqft
·Dimensions: L19 x W7.3 x H8 ft, 2 units
·Weight: 8000 lb / unit
Product Features
1. Vertical space revolution
20ft single × 2-storey modular stacking, prefabricated apple warehouse container houses borrow stairs to build a vertical living system, breaking through the single-storey limitations, to achieve the ‘lower permeable public area + upper private bedroom’ dimension expansion, 320 sqft area to create a “three-dimensional function field The 320 sqft area creates a ‘three-dimensional functional area’, reconfiguring the spatial boundaries of the prefabricated building.
2. Three-dimensional functional layering
Panoramic glass curtain wall on the lower floor creates a boundless living room (absorbing the ground view), and the closed box on the upper floor plans for quiet bedrooms (isolating disturbances), with a terrace to extend the interactive space, the prefabricated Apple Warehouse Container House achieves ‘public – private’ precise layering with vertical layout, and the utilisation rate of the space is increased by 80%+ compared with a single floor.
3. Industrialised stacking efficiency
Factory prefabricated double-storey complete modules (including stairs, terrace interface, water and electricity pre-setting), transported that is ‘mobile double-storey building’, on-site only need to be assembled on the basis of the double-storey building on the ground cycle is compressed to the traditional 1/3, to adapt to the mountain and other complex terrain of the “fast vertical expansion “The two-dimensional landscape experience.
4. Dual-Dimension Landscape Experience
The lower panoramic glass contains the ecology of the ground (forest/grassland), and the upper terrace unlocks the view of the sky (starry night sky/mountains). The prefabricated apple warehouse container house builds a dual landscape interface of ‘ground – air’, realising a 360° environmental integration in the coastal/valley scenario and breaking through the limitations of the single-storey landscape viewpoints.
5. New solution for density adaptation
20ft×2-storey design doubles the space within the same area, meets the demand of families for ‘expanding capacity but not expanding land’, and adapts to the planning of B&B clusters for ‘small area + high capacity’, prefabricated apple warehouse container house balances the living and environmental friendliness with vertical density, and reshapes the logic of scene adaptation. The prefabricated apple warehouse container house balances living and environmental friendliness with vertical density, and reshapes the logic of scene adaptation.
notice info

Transportation Process
After you complete the payment and the house prefabricated, as a special oversized item, this container home will be shipped from our factory to the nearest port via sea freight. From there, the fold out house will be delivered to your specified location via truck. Before the truck arrangement, We will contact you to schedule the delivery time for a smooth receipt.
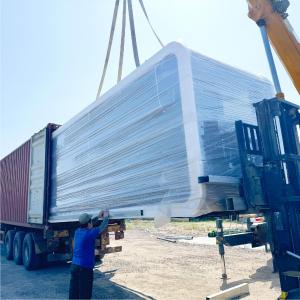
Receiving Attention
Before purchase, you need to plan the location for receiving the mobile house, ensuring there is enough space and a flat hardened surface to unloading this prefab home. Based on the information of our container house folded dimension L19 x W7.3 x H8 ft and weight 15000 lb. You also need to arrange for appropriate unloading machinery, such as a crane, in preparation for the scheduled delivery time.
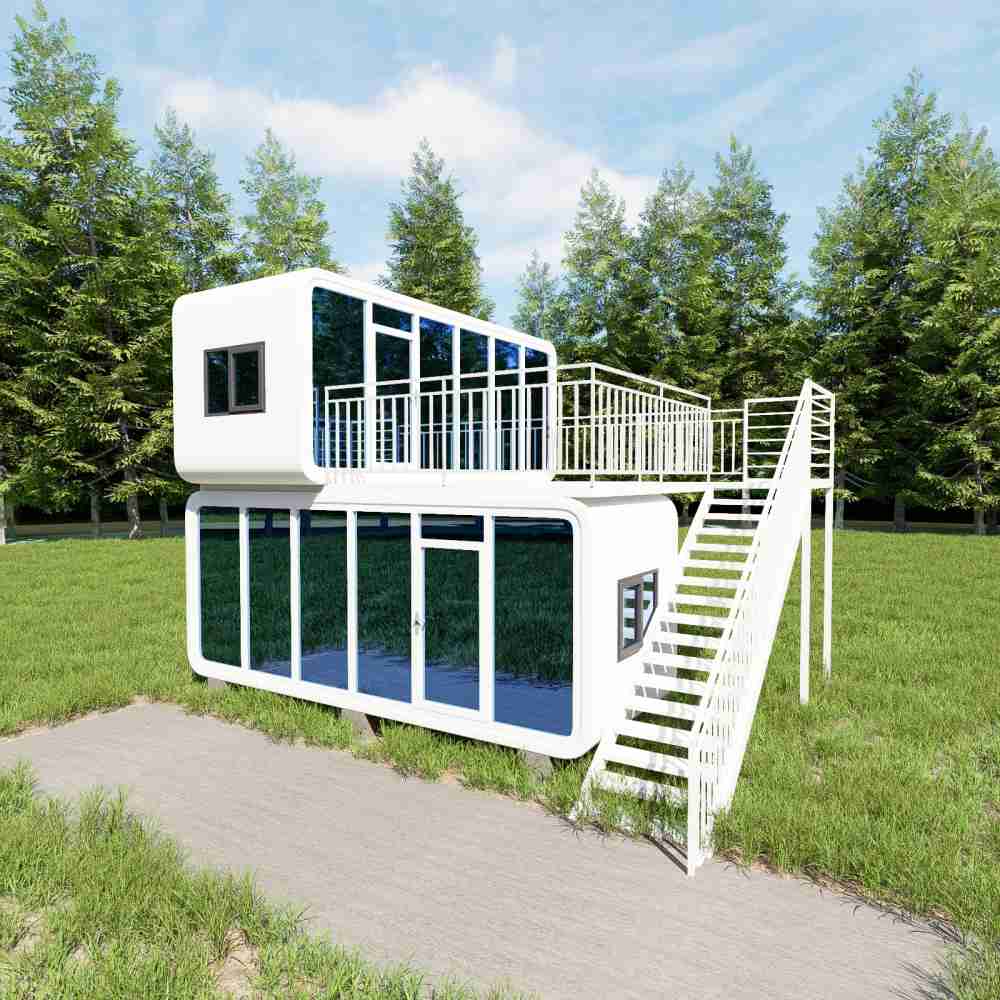
Installation Attention
Please plan for a location for receiving which is big enough,hardened and flat. Arrange for an appropriate unloading machinery.
No installation needed, but remember to complete the electric,water outside connections.

Feekercn Customer Service
Regardless of any issues you may encounter when purchasing our container house, such as product-related concerns, transportation, delivery, installation, etc., please do not hesitate to contact our professional customer service team +8613937270991. We are committed to assisting you in resolving any problems you may face.

