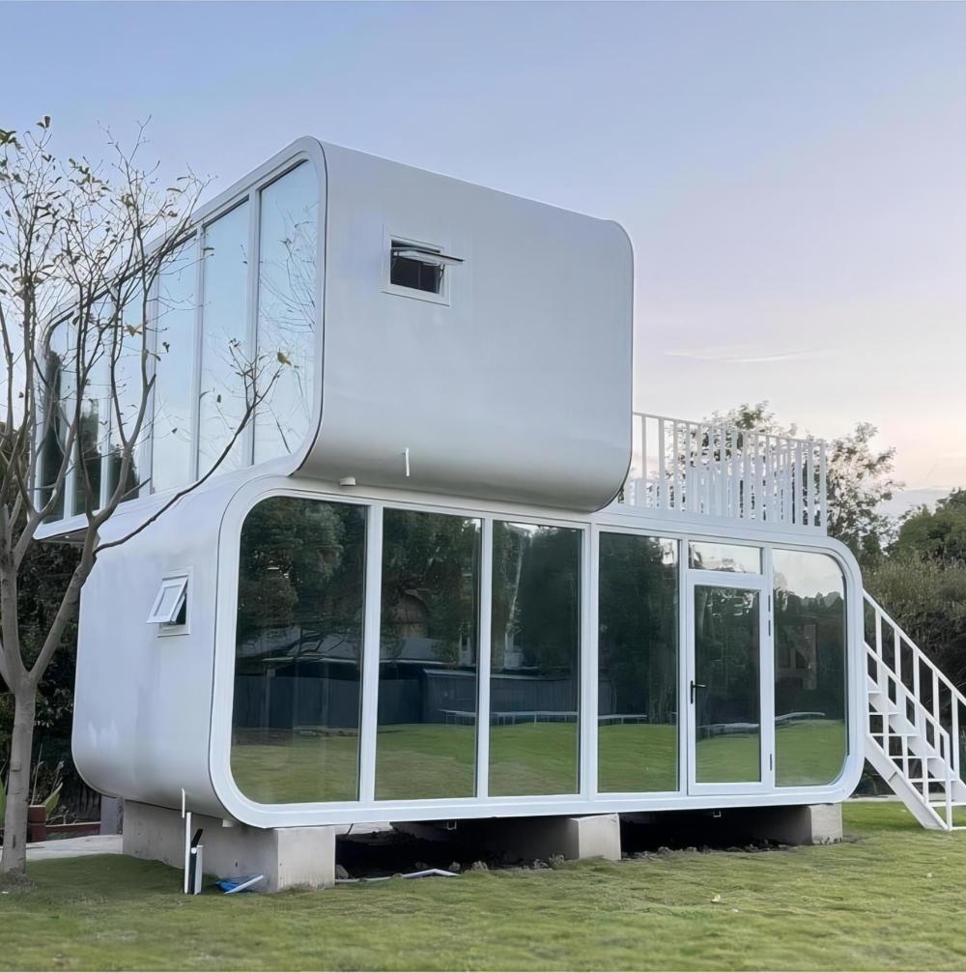
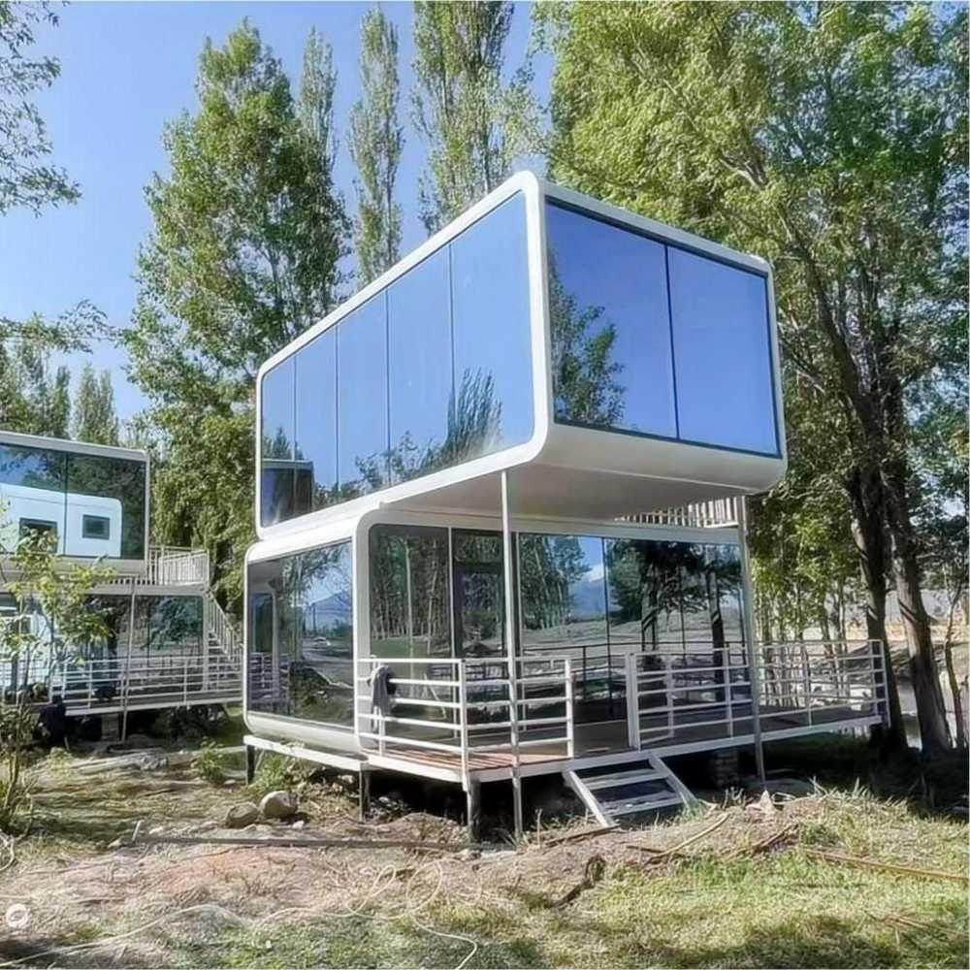
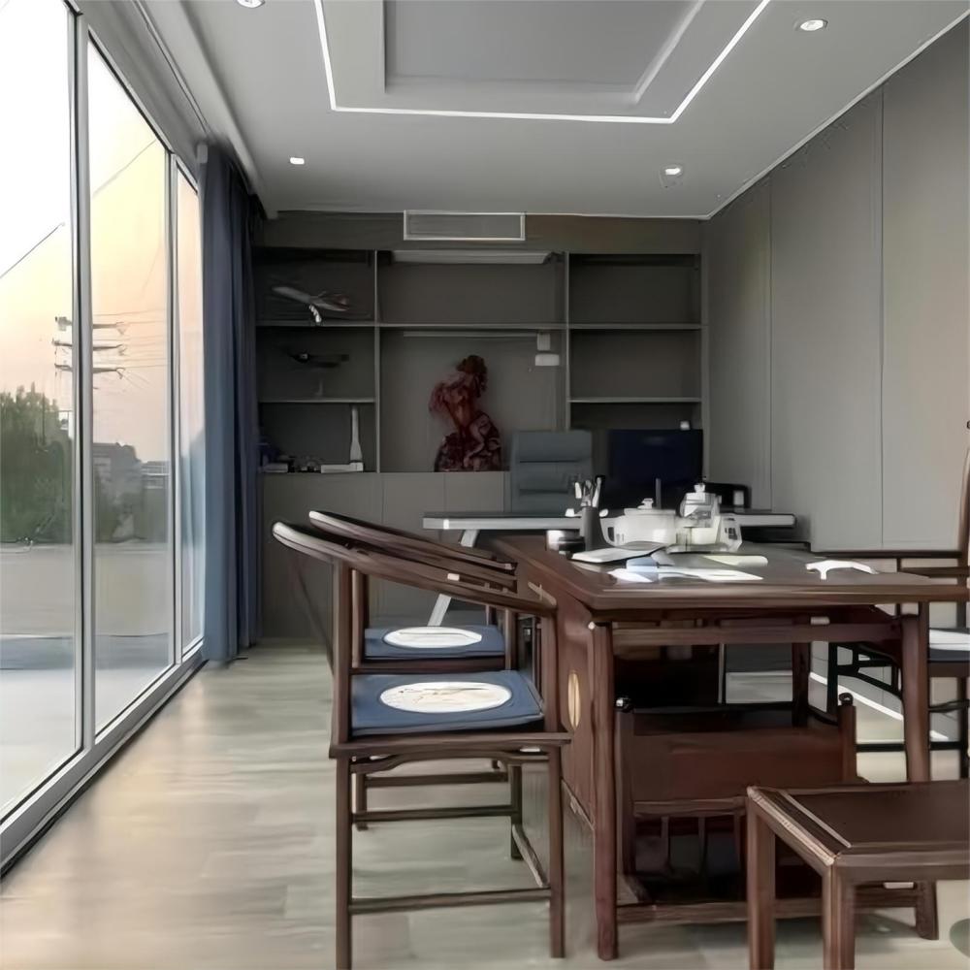
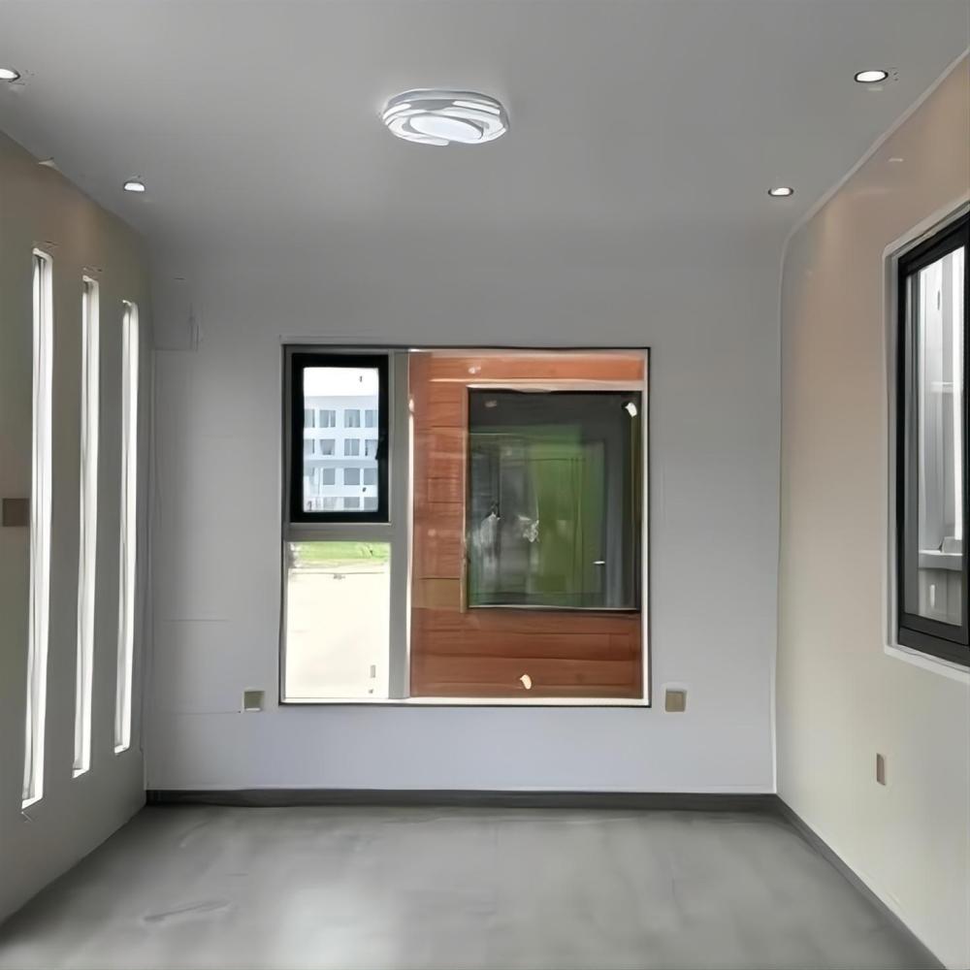
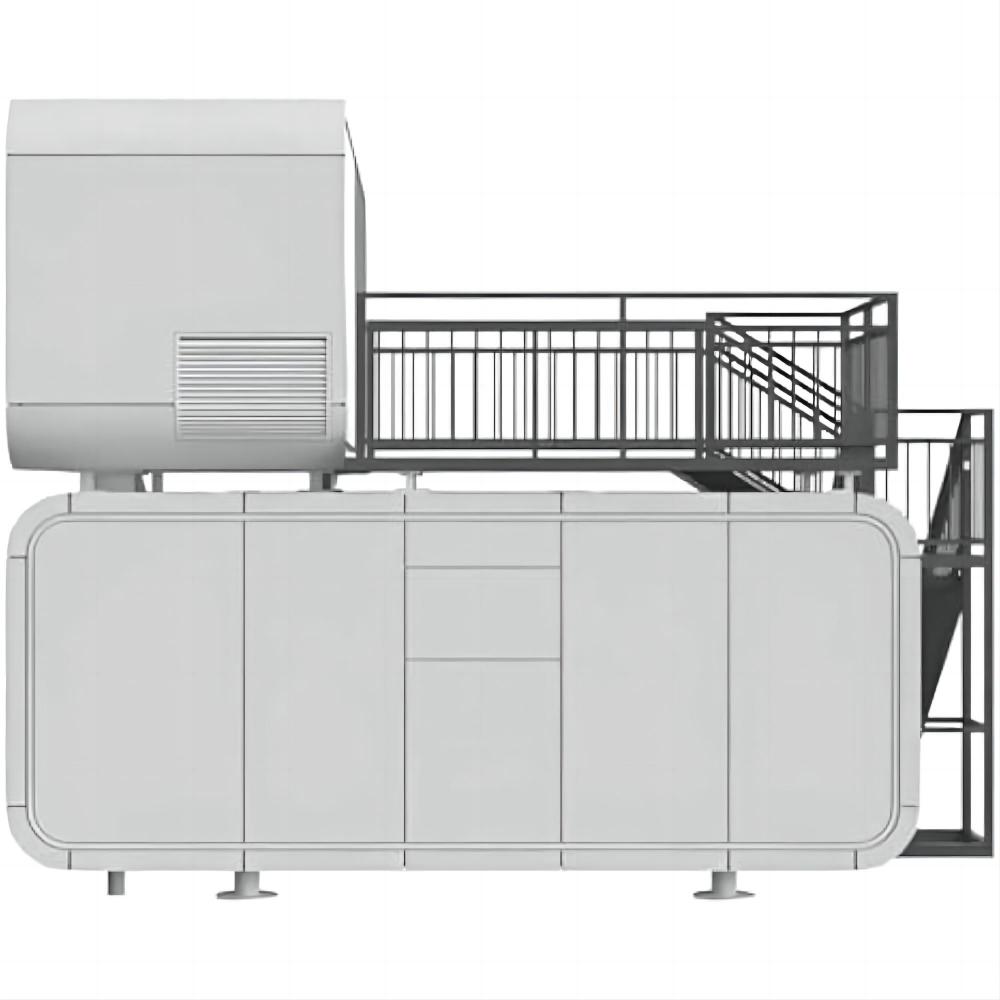
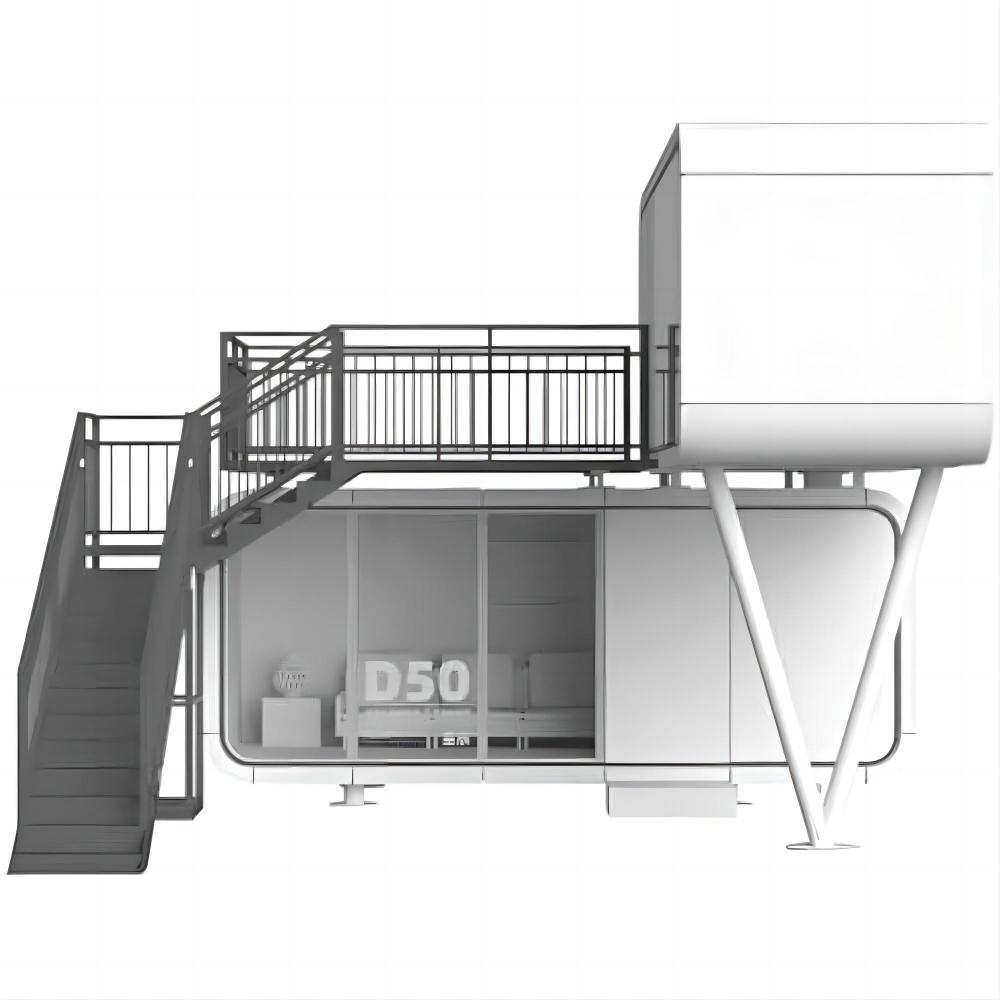
Feekercn prefab Apple house - 2 story mobile capsule with customized bedroom, kitchen and bathroom, no assemble needed prefabricated container home
Color
White/Glass Panels & White structure
Product Dimensions
228"D x 88"W x 96"H, 2 units
Floor Area
280 Square Feet
Layout Inside the tiny home
Customized Bedrooms, Bathroom, Kitchen
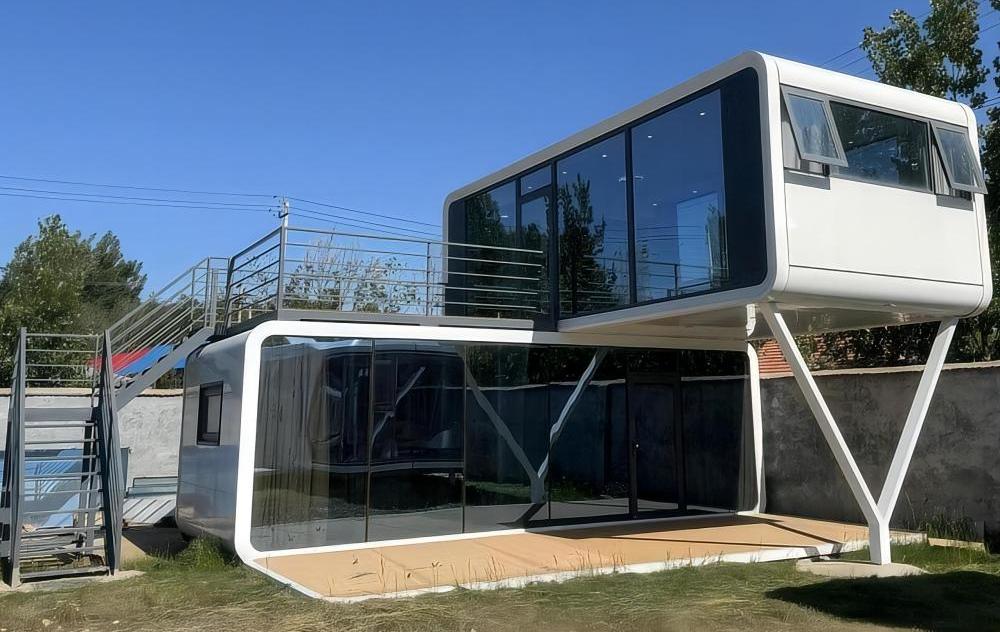
Product information
Product Name: 2 story Apple Container House
Feature: Full furnished, no installation needed
Area layout Inside: Customized Bedrooms, Bathroom, Kitchen
Main Usage: Prefabricated house to live in or rental for adults, suitable for a small family,hotel or homestay
The prefab house basic information
·House Area: 280 sqft
·Dimensions: L19 x W7.3 x H8 ft, 2 units
·Weight: 8000 lb / unit
1. Compact & Efficient Design: Measuring 20 feet, this 2 story mini house is expertly designed to maximize space without compromising on comfort. Ideal for a range of uses including a guest house, vacation retreat, or a stylish studio.
2. Modern Aesthetics: Featuring sleek lines and contemporary finishes, the Apple House offers a minimalist and elegant look that complements any setting. Its modular design ensures both durability and flexibility.
3. Chassis: Constructed with 60mm x 120mm hot-dip galvanized square tube for superior strength and durability.
4. Beam: Reinforced with 100mm x 100mm galvanized square tube for enhanced structural integrity.
5. Exterior Wall Panel: Features metal carved board with a 0.5mm galvanized steel plate, filled with 55g rock wool for excellent insulation and durability.
6. Interior Wall Panel: Made from waterproof and moisture-proof bamboo fiberboard, offering a sustainable and resilient interior finish.
7. Fireproof Floor: 2800mm x 1160mm x 18mm sanded board with Class A fireproof rating for added safety.
8. Door: Equipped with a 1970mm x 900mm x 50mm steel fireproof door, providing robust security and fire protection.
9. Window: Includes 1150mm aluminum alloy windows with standard anti-theft net for safety and energy efficiency.
10. Electric Wire: National Standard 2.5 main wire ensures reliable and safe electrical connections.
11. Leakage Protection Device: Comes with one unit for enhanced electrical safety.
12. Ceiling Tile: Color steel plate ceiling with 0.3mm iron sheet for a modern and durable finish.
Product Features



notice info

Transportation Process
After you complete the payment and the house prefabricated, as a special oversized item, this container home will be shipped from our factory to the nearest port via sea freight. From there, the fold out house will be delivered to your specified location via truck. Before the truck arrangement, We will contact you to schedule the delivery time for a smooth receipt.
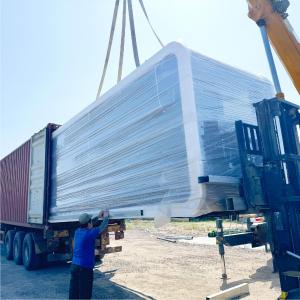
Receiving Attention
Before purchase, you need to plan the location for receiving the mobile house, ensuring there is enough space and a flat hardened surface to unloading this prefab home. Based on the information of our container house folded dimension L19 x W7.3 x H8 ft and weight 15000 lb. You also need to arrange for appropriate unloading machinery, such as a crane, in preparation for the scheduled delivery time.

Installation Attention
Please plan for a location for receiving which is big enough,hardened and flat. Arrange for an appropriate unloading machinery.
No installation needed, but remember to complete the electric,water outside connections.

Feekercn Customer Service
Regardless of any issues you may encounter when purchasing our container house, such as product-related concerns, transportation, delivery, installation, etc., please do not hesitate to contact our professional customer service team +8613937270991. We are committed to assisting you in resolving any problems you may face.
