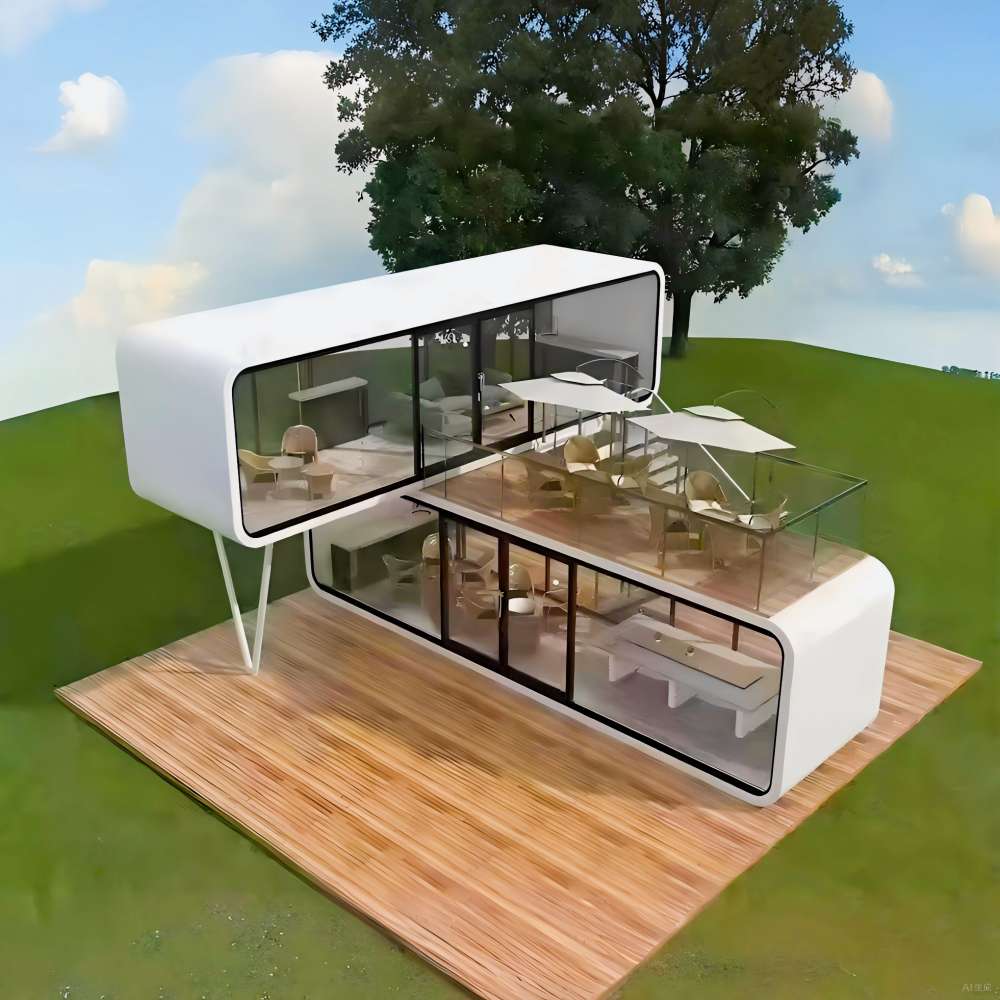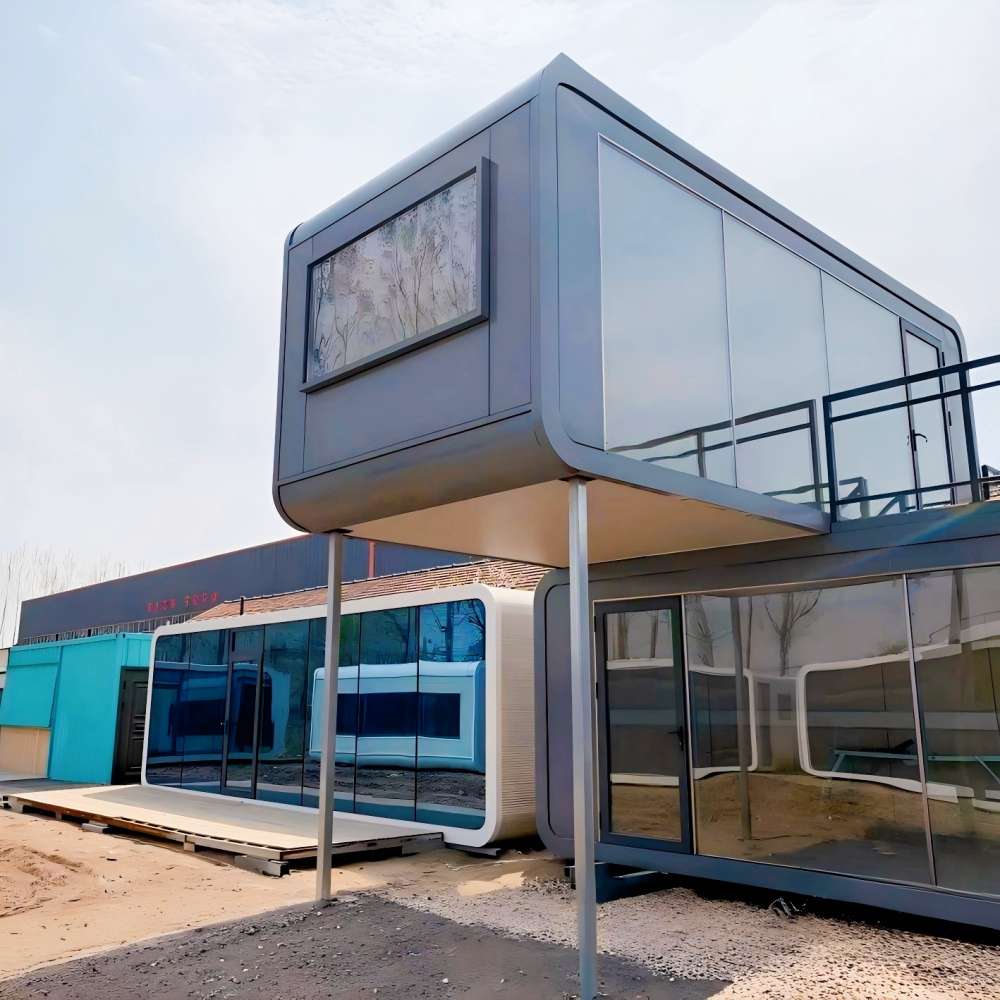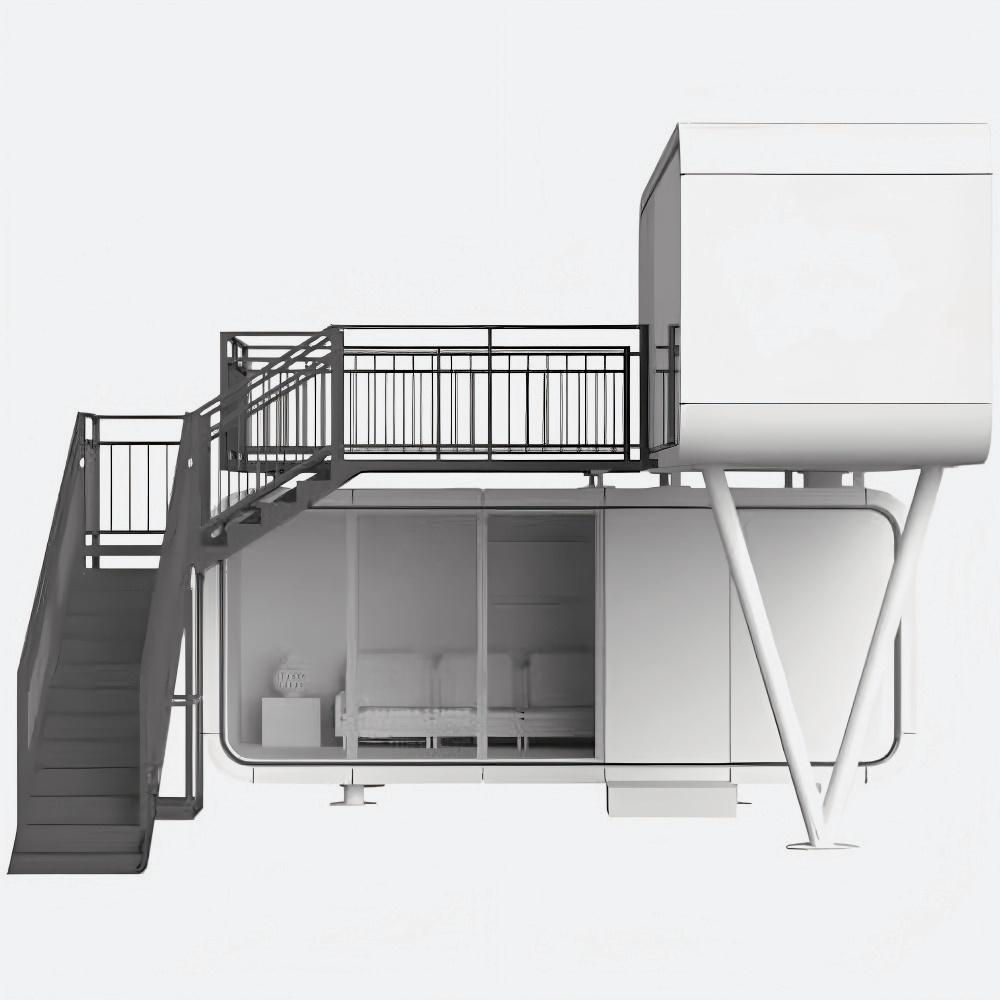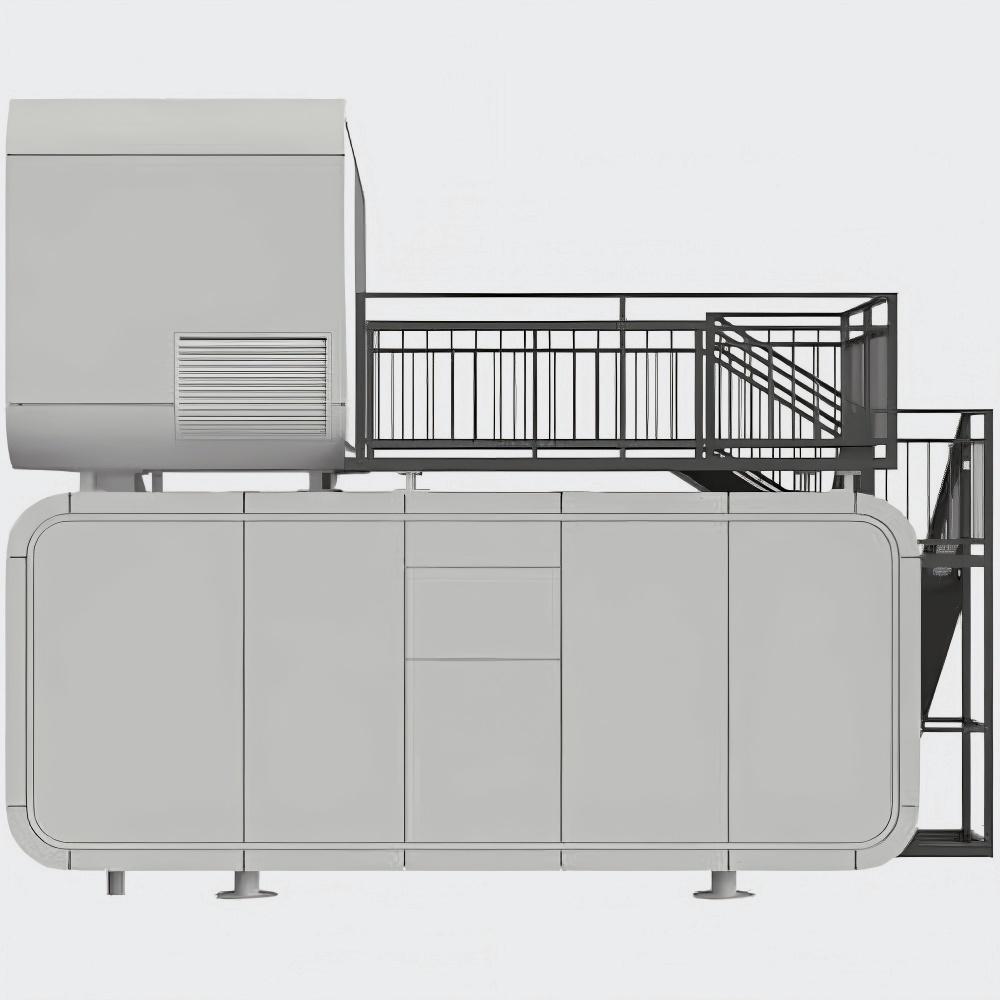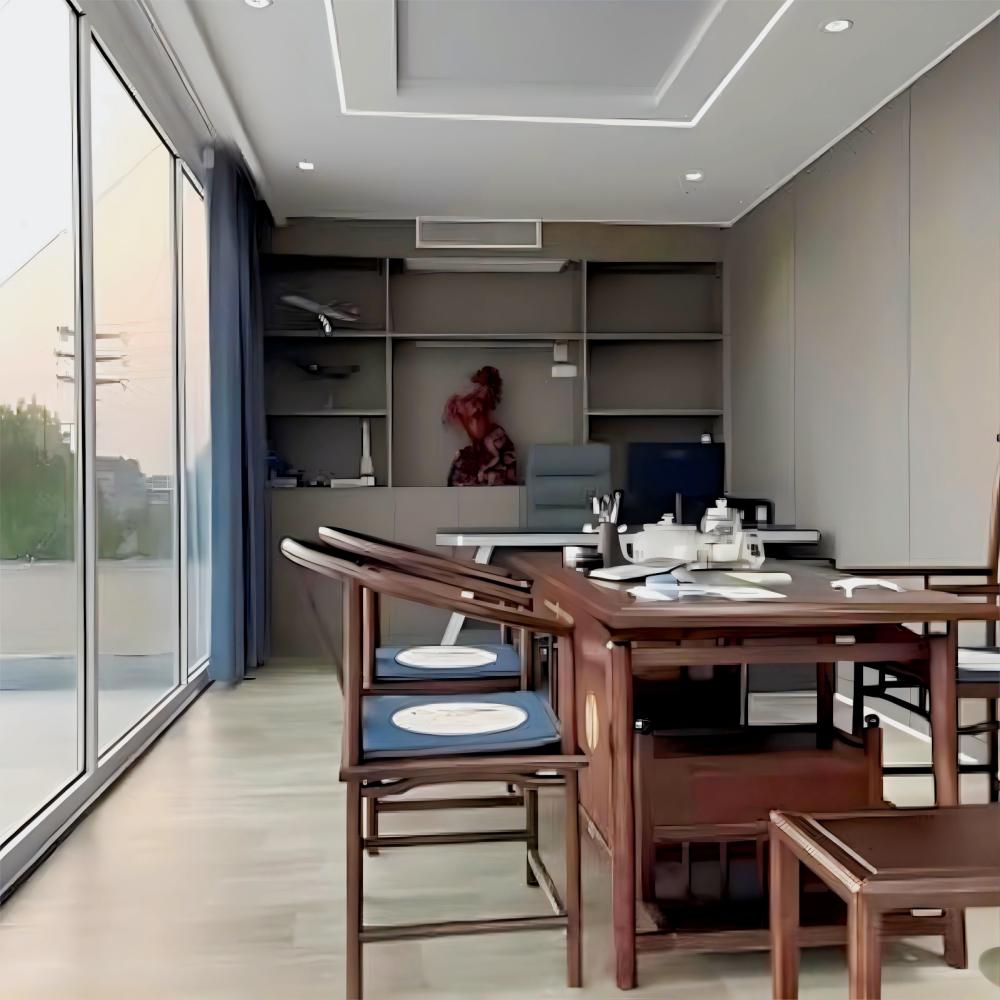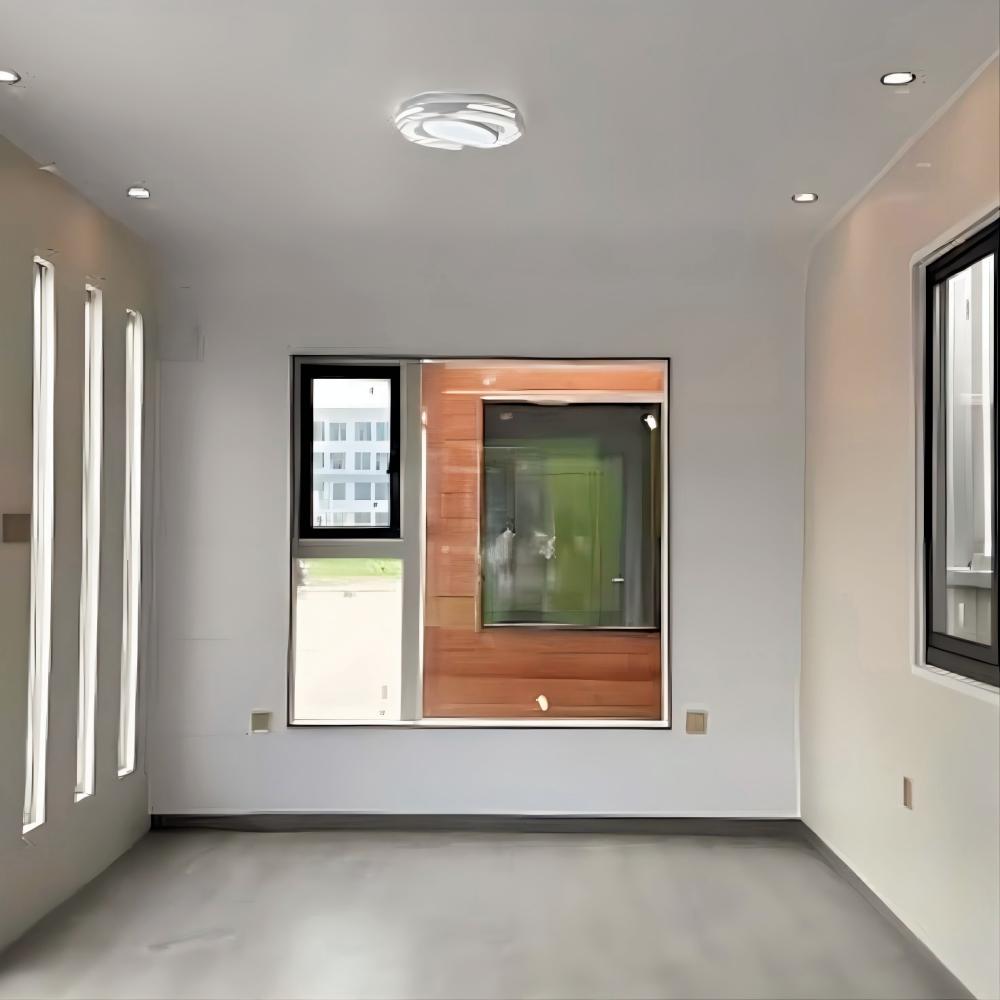Feekercn 2-story Prefab Apple Cabin Container Home | 20ft×2 Cantilevered Modular Design (with Rooftop Terrace + Panoramic Glass), Lower Transparent Public Area + Upper Private Space, Multi-color Exterior Customizable Prefab Building
Color
Orange Color/Glass Panels & White structure
Product Dimensions
L240" x W88" x H96", 2 units
Floor Area
280 Square Feet
Layout Inside the tiny home
Customized Bedrooms, Bathroom, Kitchen
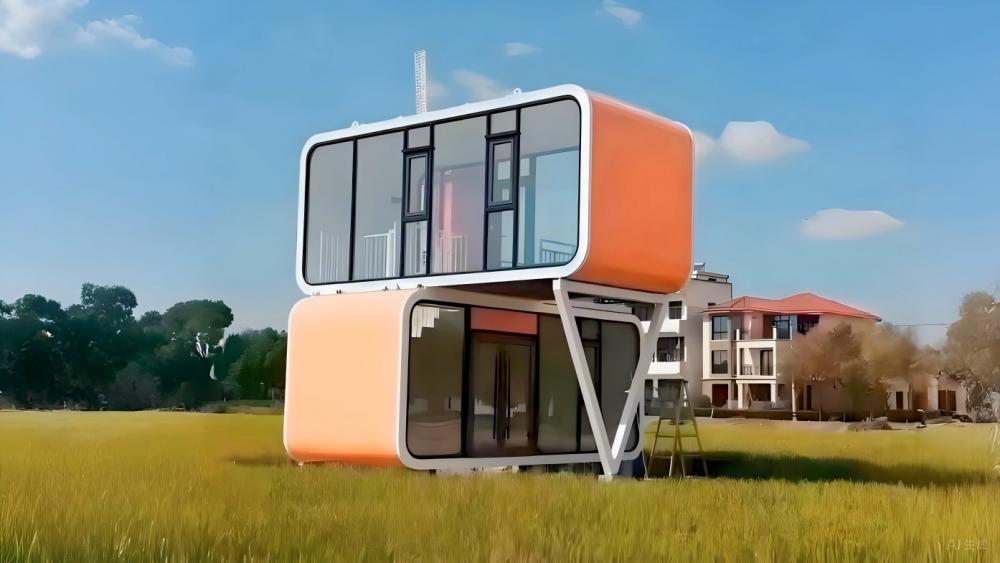
Product information
Product Name: 2 story Portable Apple Airbnb Homes
Feature: Full furnished, no installation needed
Area layout Inside: Customized Bedrooms, Bathroom, Kitchen
Main Usage: Prefabricated house to live in or rental for adults, suitable for a small family,hotel or homestay
The prefab house basic information
·House Area: 280 sqft
·Dimensions: L20 x W7.3 x H8 ft, 2 units
·Weight: 12000 lb / unit
Product Features
1. Structural Aesthetics & Engineering Innovation
Adopting “upper cantilever + V-shaped support column” design, the 20ft two-story apple cabin container home achieves a suspended visual effect. Steel structure reinforcement ensures wind and earthquake resistance (complying with international prefab building standards); gray/orange/white multi-color exteriors are available, with dual advantages of appearance and safety, suitable for installation on complex terrains such as slopes and waterfronts, breaking the “clumsiness” of traditional container buildings.
2. Upgraded Dual-zone Landscape Experience
The lower panoramic glass curtain wall introduces ground ecology (courtyard/forest), and the upper rooftop terrace unlocks high-altitude views (starry sky/distant mountains). The prefab apple cabin container home creates a “ground-air” dual-dimensional viewing interface, achieving 360° environmental integration in coastal and valley scenarios, completely breaking the visual limitations of traditional single-story buildings.
3. Spatial Layering Function Logic
20ft standard unit × 2-story modular stacking, connecting “lower transparent public area (living room/kitchen) + upper private resting area (bedroom/study)” through stairs. Functional layering is achieved within 400 sqft, improving space utilization by 120% compared to traditional single-story, suitable for family expansion, homestay clusters and other “small footprint, high capacity” scenarios.
4. Multi-color Exterior Customization
Supporting gray, orange, white and other multi-color exterior customizations, combined with “panoramic glass/private wall” modules, the prefab apple cabin container home can flexibly switch between “modern minimalist” and “industrial style” and other styles, meeting the diverse needs of brand identification, personal aesthetics and scene adaptation, achieving “exclusivity” from appearance to temperament.
5. Industrial Efficient Implementation
Fully modular factory prefabrication (including water and electricity pre-embedding, interior foundation), transportation is a “complete two-story building”; on-site assembly only takes 2-3 days, shortening the construction period by 60% compared to traditional two-story buildings, suitable for “rapid vertical expansion” needs in complex sites such as mountains and waterfronts, making the “two-story dream” no need for a long wait.
notice info

Transportation Process
After you complete the payment and the house prefabricated, as a special oversized item, this container home will be shipped from our factory to the nearest port via sea freight. From there, the fold out house will be delivered to your specified location via truck. Before the truck arrangement, We will contact you to schedule the delivery time for a smooth receipt.
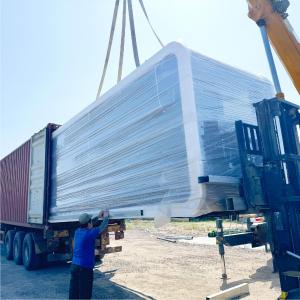
Receiving Attention
Before purchase, you need to plan the location for receiving the mobile house, ensuring there is enough space and a flat hardened surface to unloading this prefab home. Based on the information of our container house folded dimension L20 x W7.3 x H8 ft and weight 12000 lb. You also need to arrange for appropriate unloading machinery, such as a crane, in preparation for the scheduled delivery time.
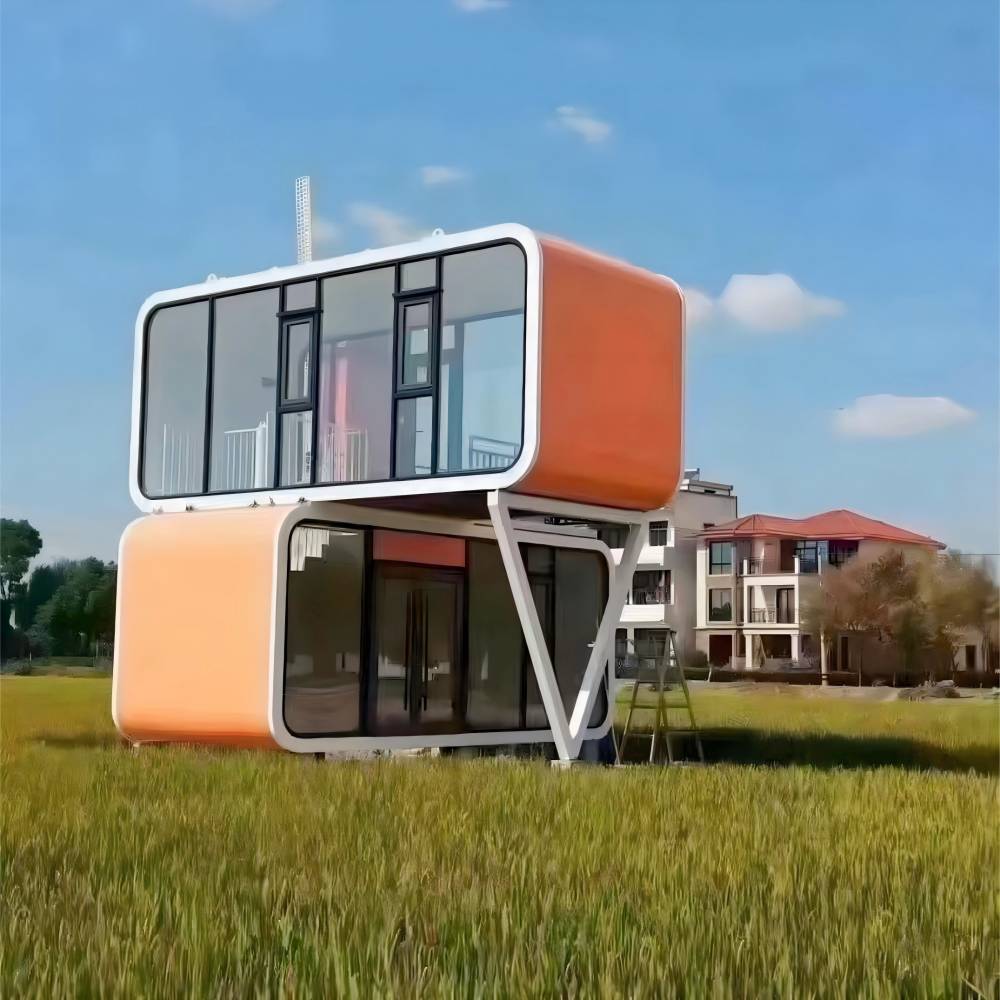
Installation Attention
Please plan for a location for receiving which is big enough,hardened and flat. Arrange for an appropriate unloading machinery.
No installation needed, but remember to complete the electric,water outside connections.

Feekercn Customer Service
Regardless of any issues you may encounter when purchasing our container house, such as product-related concerns, transportation, delivery, installation, etc., please do not hesitate to contact our professional customer service team +8613937270991. We are committed to assisting you in resolving any problems you may face.

