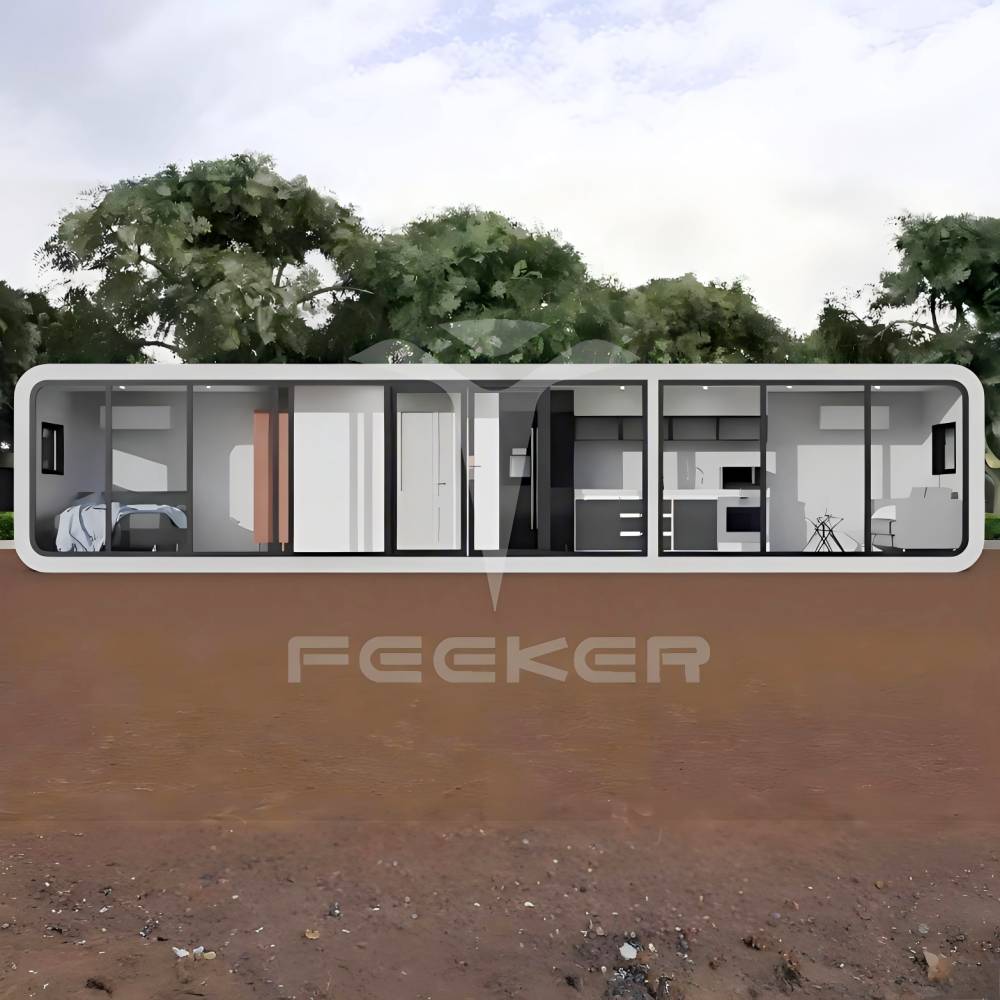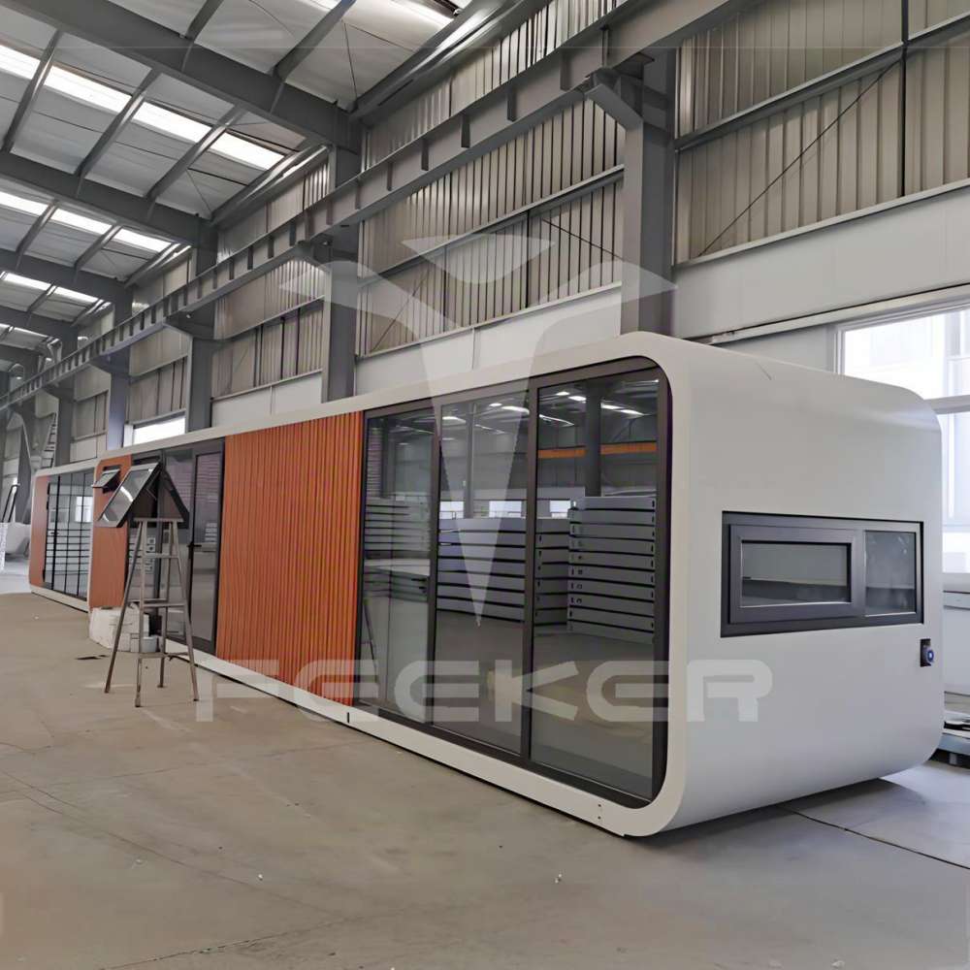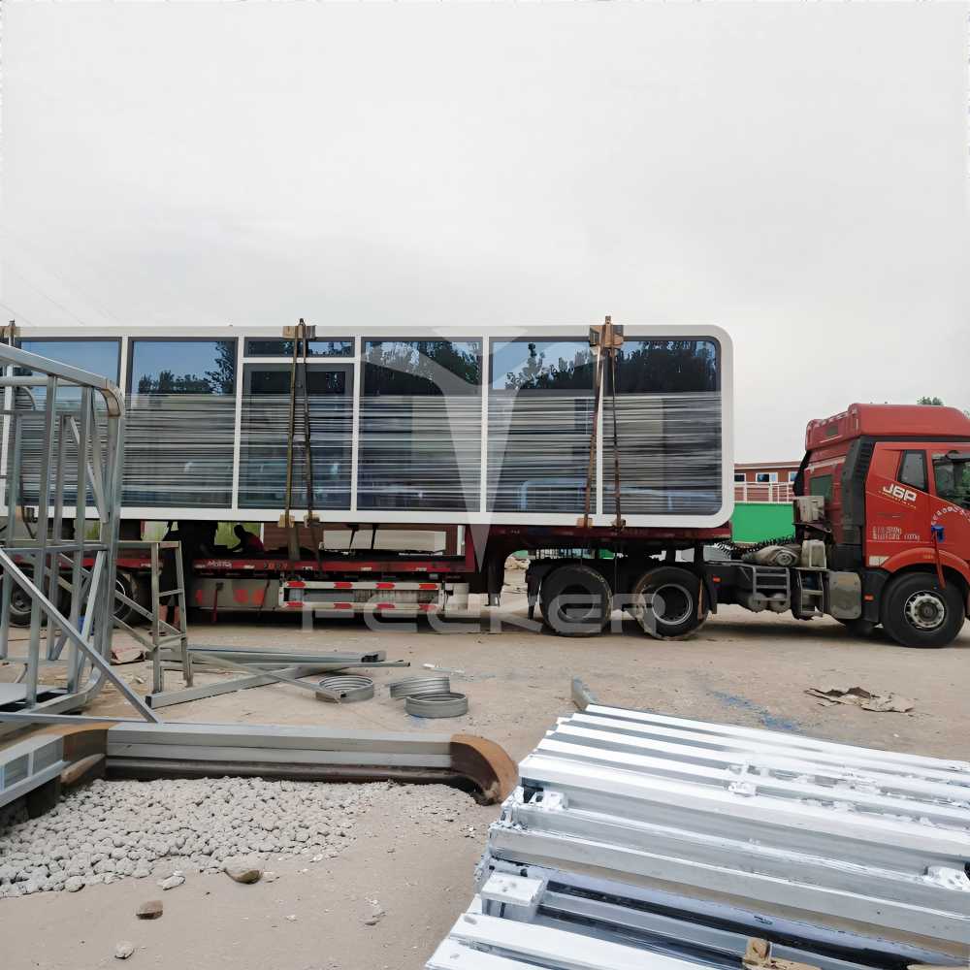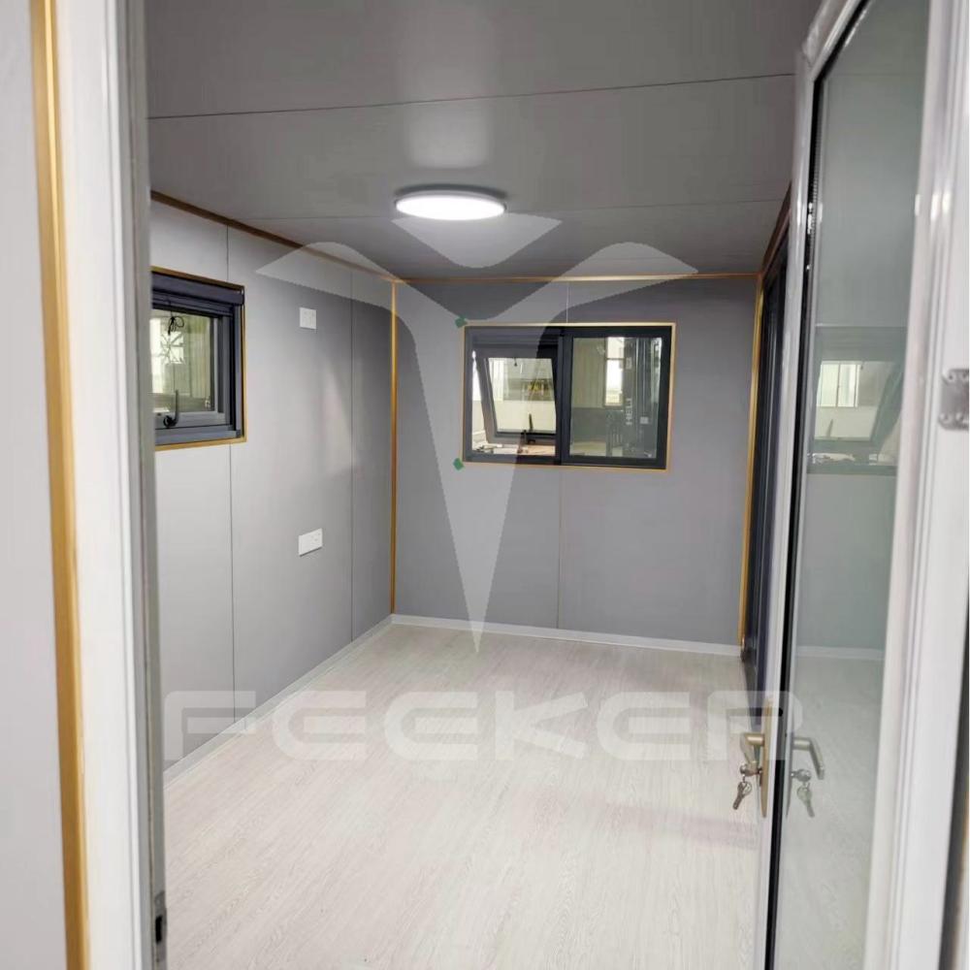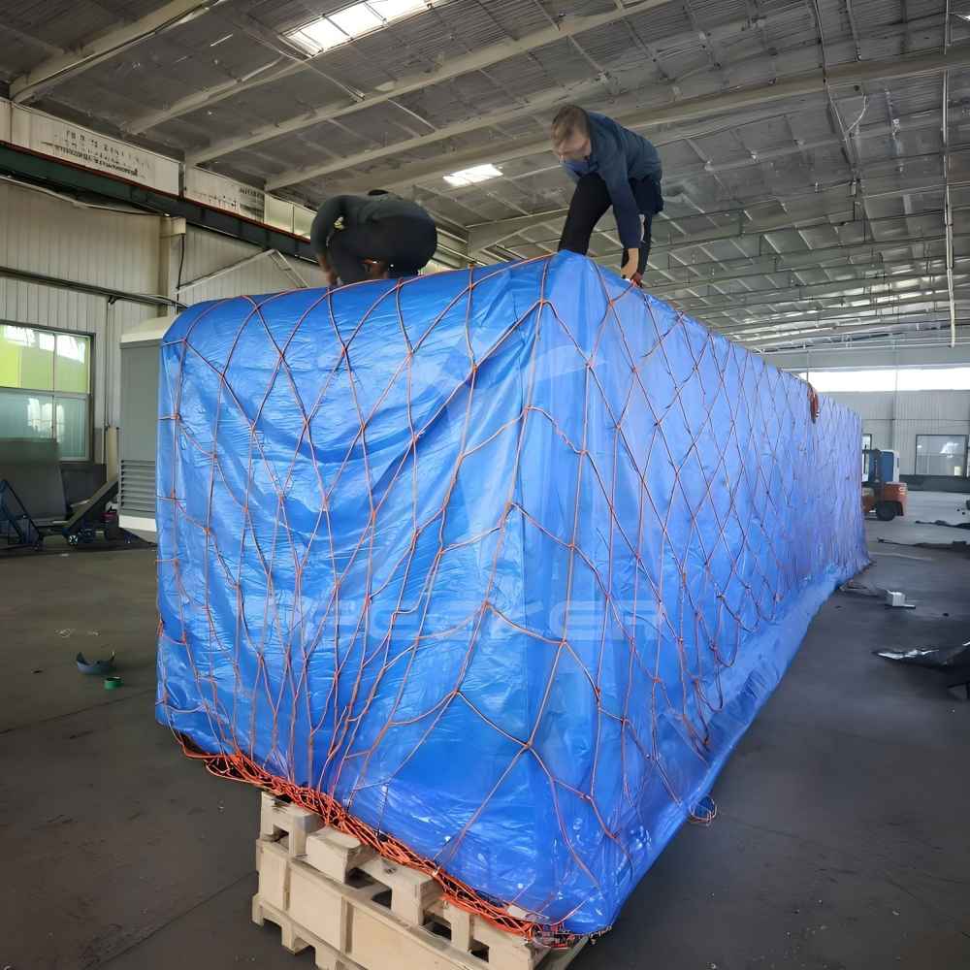Feekercn Modular Container House - 40×8 Ft, 320 Sqft Apple Cabin Style Mobile Home with Full Glass Entry Door, Wood-Grain Insulated Wall Panels, White Broken Bridge Aluminum Windows, Customizable for Bedroom, Wet-Dry Bathroom, Living & Kitchen Areas
Color
White & Wood-grain Panels
Product Dimensions
L40 x W8 ft
Floor Area
320 Square Feet
Layout Inside the apple capsule house
2 bed & 1 bath & 1 kitchen & Customized Layout
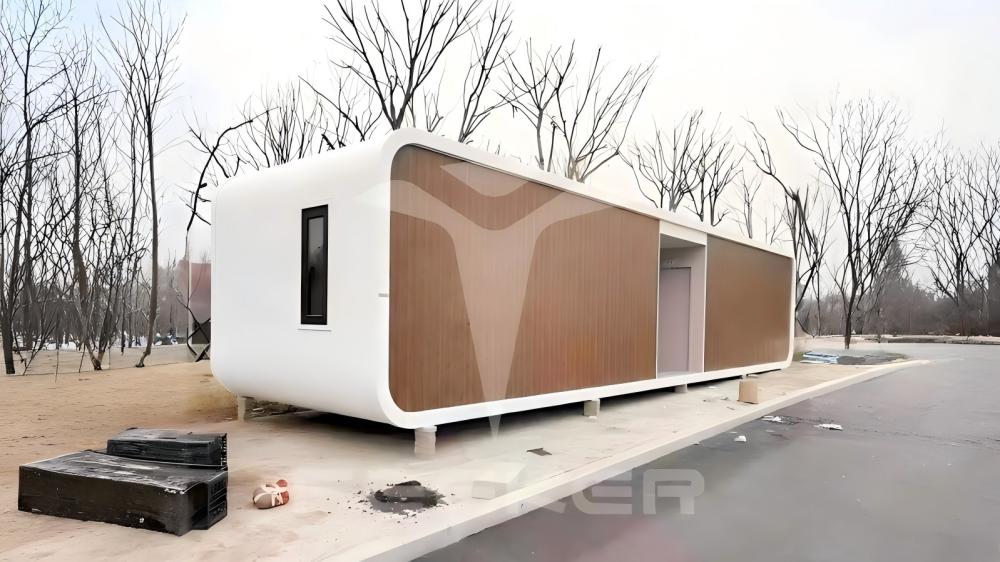
Product information
Product Name: Feekercn 40ft Apple Cabin Container Home
Feature: Full furnished, no installation needed
Area layout Inside: Customized Living or office area
Main Usage: Prefabricated house for adults to live or work
The prefab house basic information
·House Area: 320 sqft
·Dimensions: L40 x W8 ft
·Weight: 15000 lb
1. Prefabricated modularization, fast assembly+flexible movement
With prefabricated modular design, this 40×8 ft apple cabin – style container house can greatly shorten the construction period and be quickly assembled without complicated on – site work. As a mobile home, it can be easily transported to different sites such as suburban camps and urban open spaces, suitable for various scenarios like temporary living, vacation homes, and emergency housing. While saving time and labor costs, it provides you with a flexible and efficient space solution.
2. Thermal insulation and energy-saving+transparent aesthetics, creating a comfortable living experience
Equipped with wood – grain wall panels with thermal insulation materials and white broken bridge aluminum windows, it can effectively block the transfer of heat and cold from the outside, improve the stability of indoor temperature, and achieve a comfortable living experience of “warm in winter and cool in summer”. The full glass entry door not only enhances the spatial transparency but also can fully introduce natural light, reducing daytime lighting electricity consumption. It combines energy efficiency with aesthetic value, making the living experience more pleasant.
3. Highly customized to meet diverse living needs
The internal area supports personalized customization, and a functional layout including a bedroom, a wet – dry separated bathroom, a spacious living room, and a practical kitchen can be created according to needs. Whether it is a single apartment, a family home, or a leisure homestay, the spatial division can be flexibly adjusted to accurately match the living habits and usage needs of different residents, making every corner fit your ideal living scene.
4. Modern aesthetic appearance, combined with more attractive scenes
With white as the main tone, matched with wood – grain insulated wall panels, white broken bridge aluminum windows, and a full glass entry door, it creates a simple, modern, and textured appearance style. The smooth apple cabin shape is not only more visually attractive but also can optimize space utilization. Whether integrating into the suburban natural environment or urban scenes, it can become a striking landscape, combining aesthetics and practicality.
5. Multi scenario adaptation, unlocking rich usage possibilities
The 320 sqft space is compact but fully functional. The characteristics of the prefabricated container house make it widely applicable to various scenarios: it can be used as a comfortable accommodation unit in outdoor camps to provide explorers with a “home – like experience”; it can also be transformed into a creative studio in the city to meet the office needs of freelancers; it can even be used as a temporary medical station, community service point, etc. With rapid deployment and practical functions, it becomes a high – quality space carrier in multiple scenarios.
notice info

Transportation Process
After you complete the payment and the house prefabricated, as a special oversized item, this container home will be shipped from our factory to the nearest port via sea freight. From there, the fold out house will be delivered to your specified location via truck. Before the truck arrangement, We will contact you to schedule the delivery time for a smooth receipt.
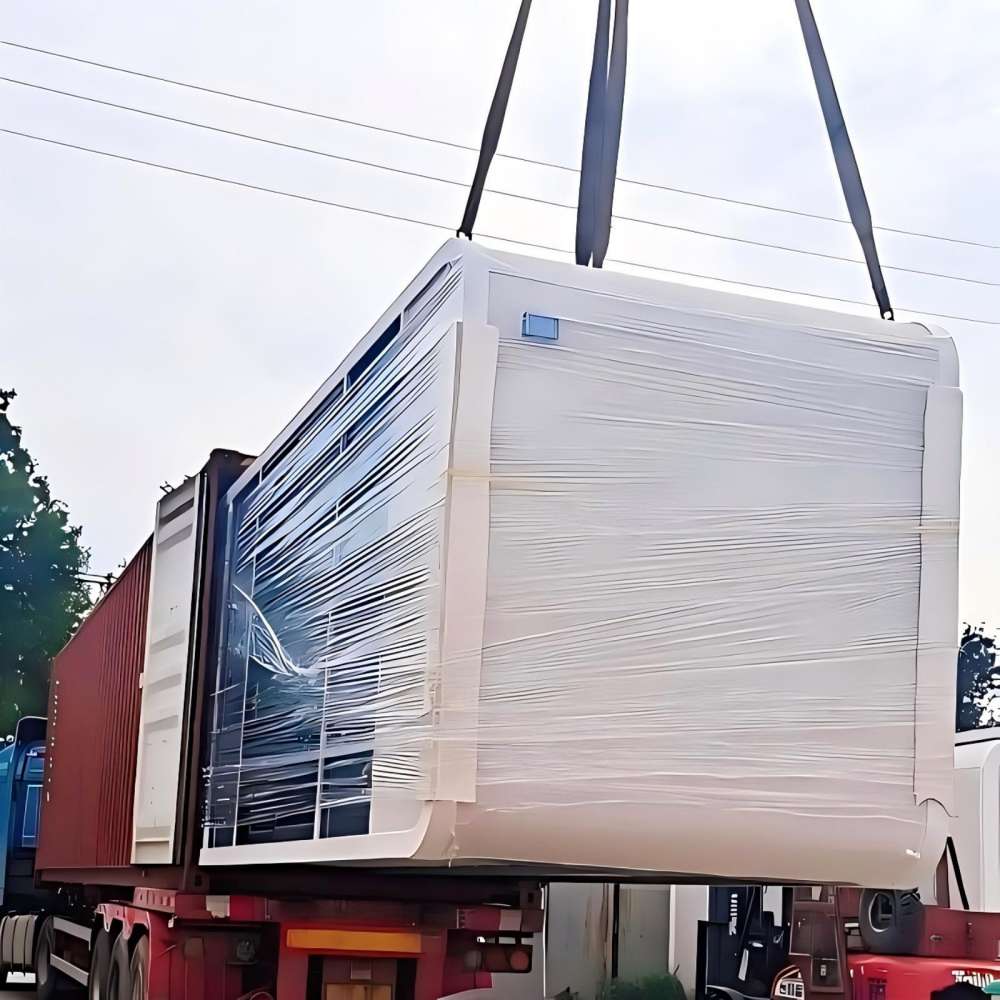
Receiving Attention
Before purchase, you need to plan the location for receiving the mobile house, ensuring there is enough space and a flat hardened surface to unloading this prefab home. Based on the information of our container house folded dimension L40 x W8 ft and weight 15000 lb. You also need to arrange for appropriate unloading machinery, such as a crane, in preparation for the scheduled delivery time.
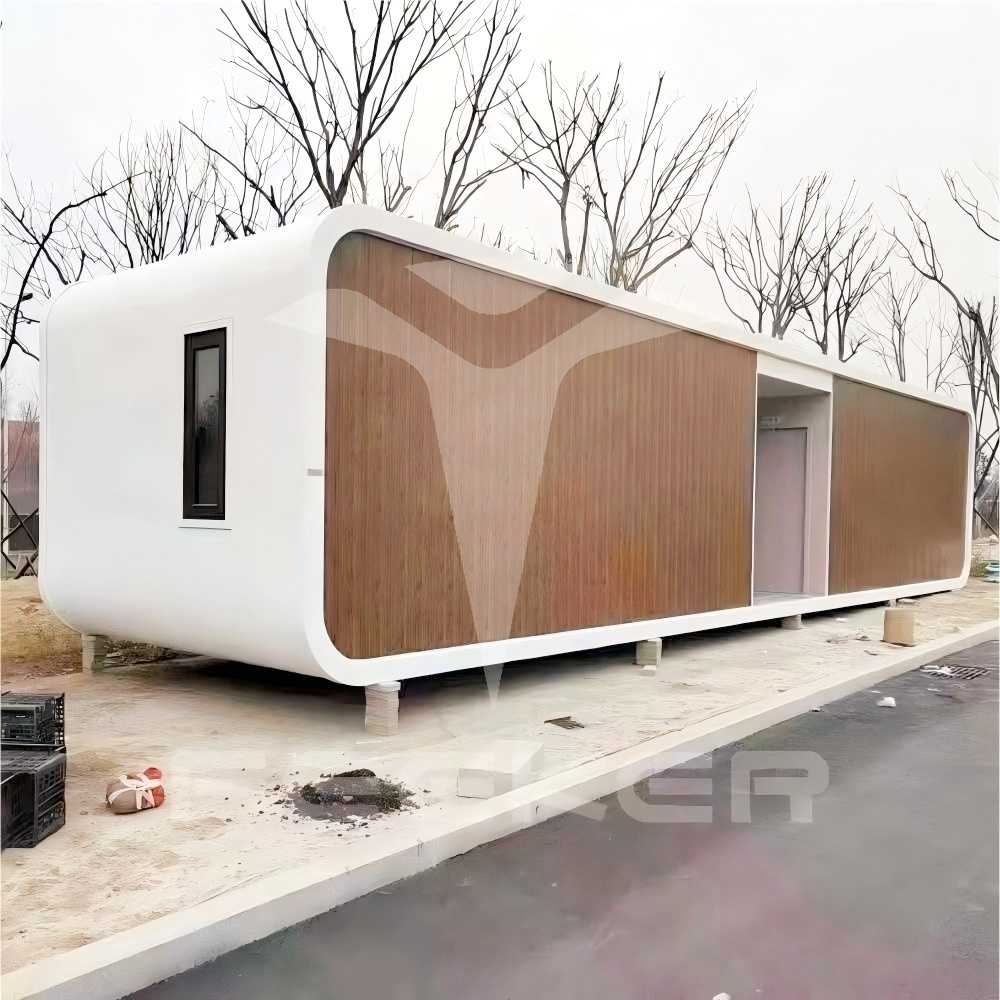
Installation Attention
Please plan for a location for receiving which is big enough,hardened and flat. Arrange for an appropriate unloading machinery.
No installation needed, but remember to complete the electric,water outside connections.

Feekercn Customer Service
Regardless of any issues you may encounter when purchasing our container house, such as product-related concerns, transportation, delivery, installation, etc., please do not hesitate to contact our professional customer service team +8613937270991. We are committed to assisting you in resolving any problems you may face.

