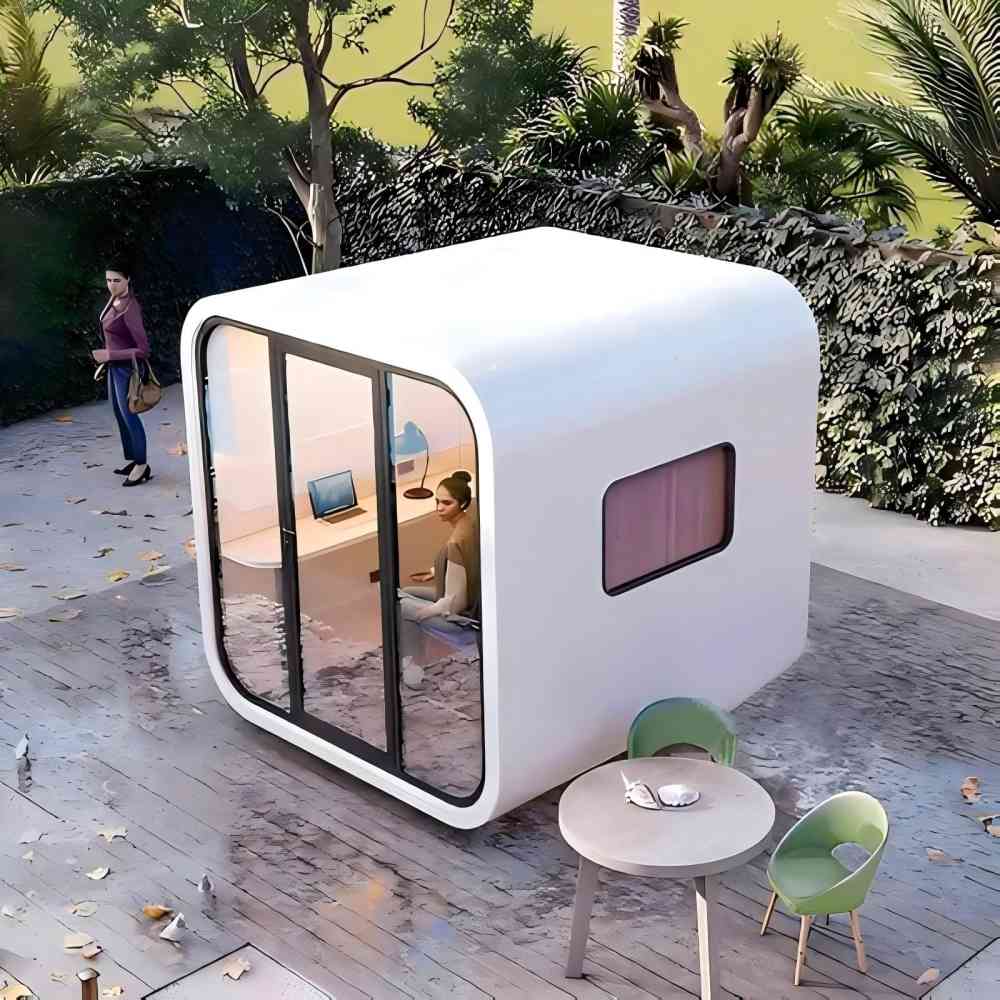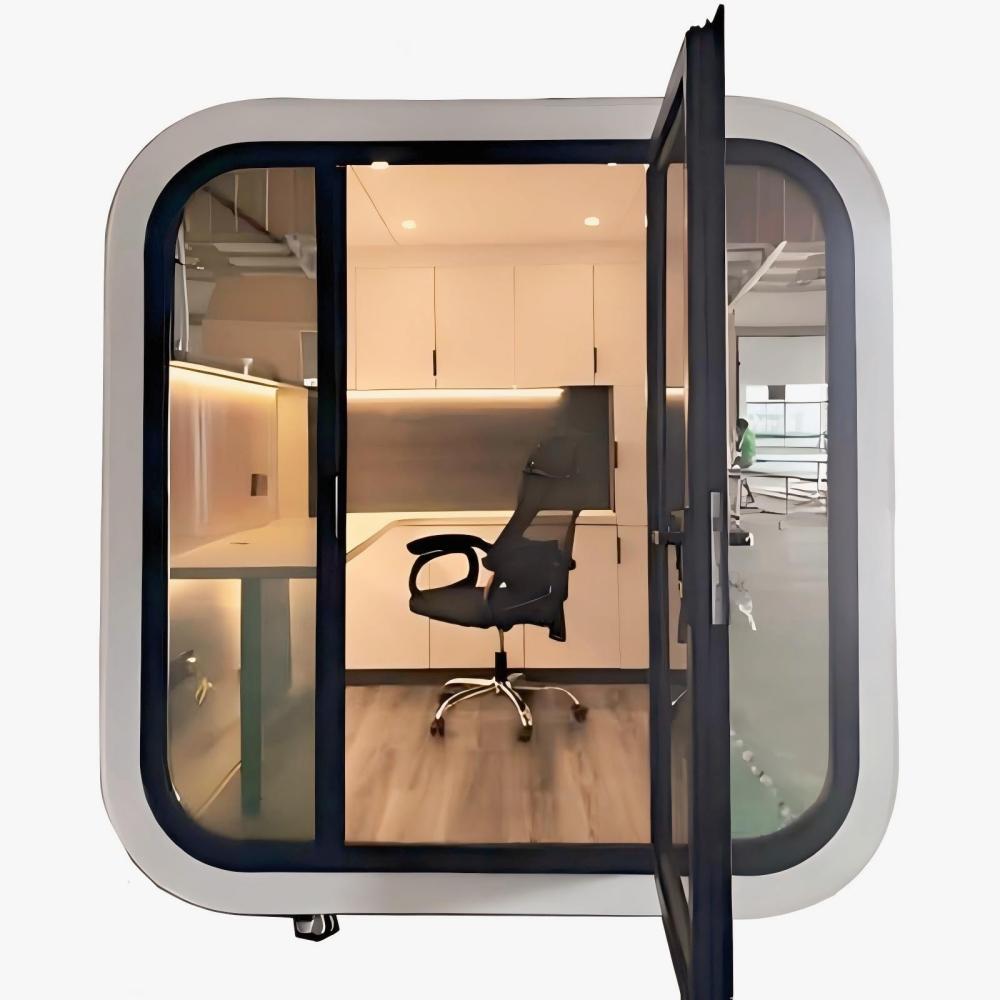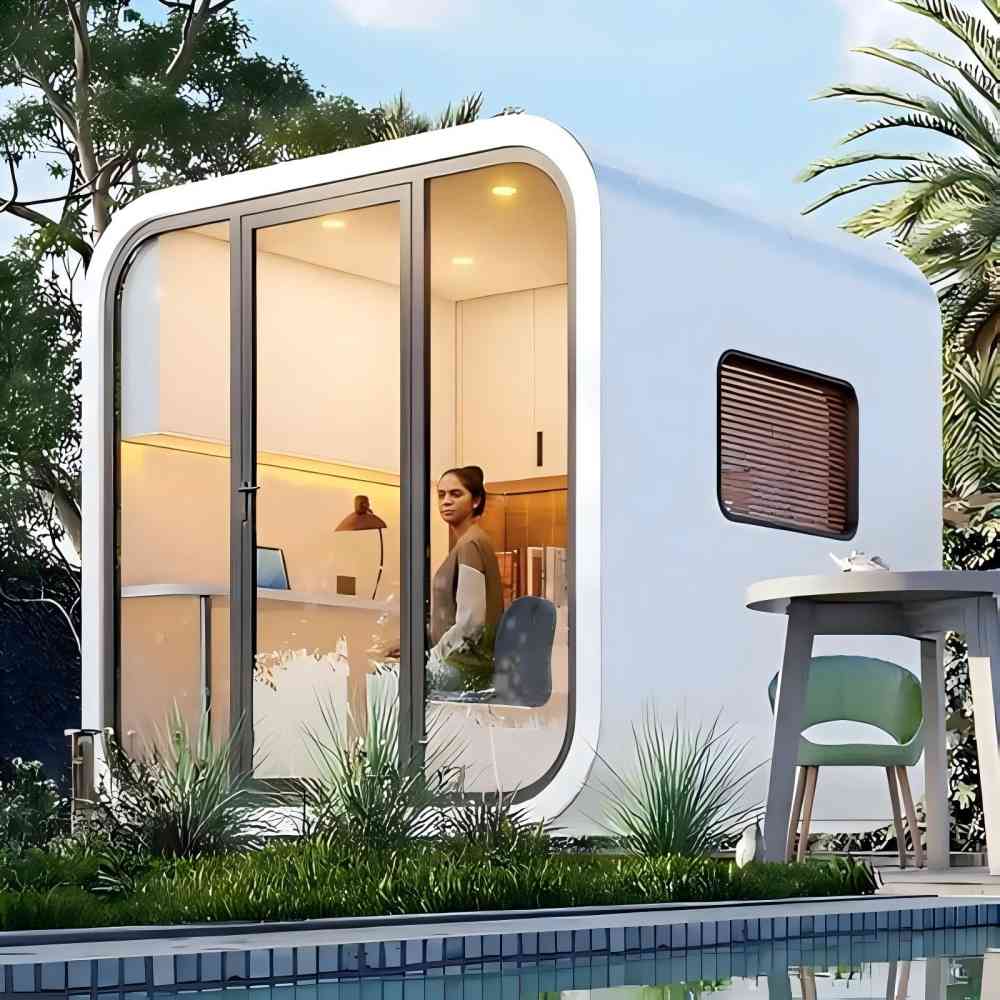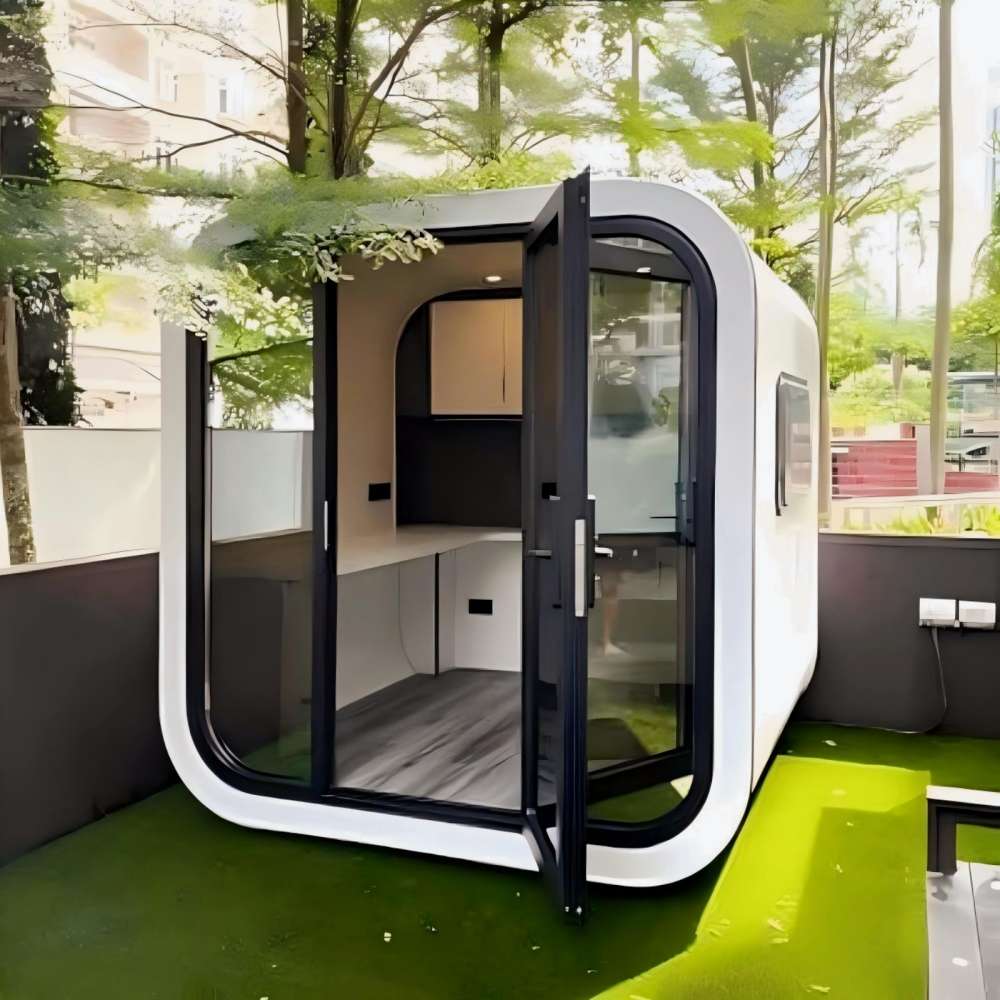Feekercn Customized 6㎡ prefab container Office house, 2.8×2.2m Tiny House Space, white panels & floor & Roof with insulated materials, glass curtain wall with Prefabricated House entry door, creating exclusive work and entertainment small world.
Color
White color/Glass Panels & White structure
Product Dimensions
L2.8 x W2.2 m
Floor Area
6 Square Meter
Layout Inside the tiny home
Customized Available
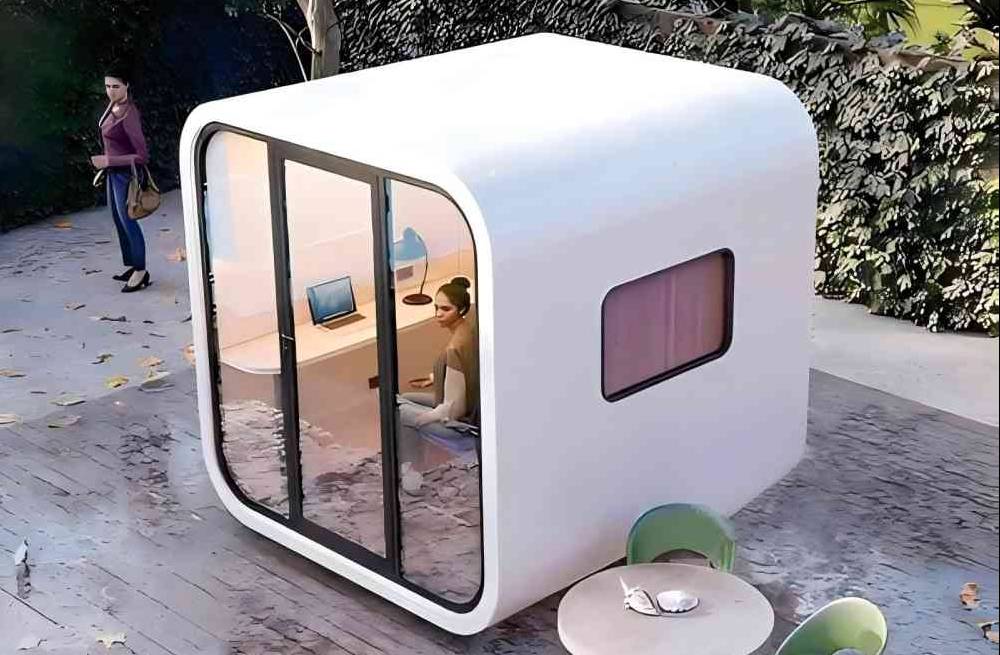
Product information
Product Name: Feekercn Prefabricated Tiny Office Container House
Feature: Full furnished, no installation needed
Area layout Inside: Customized office or entertainment area
Main Usage: Prefabricated house for adults to work or entertaining, suitable for an personal office.
The prefab house basic information
·House Area: 6 m²
·Dimensions: L2.8 x W2.2 m
·Weight: 3500 lb
Flexible space design: 6㎡ size, 2.8×2.2m specification prefabricated container house, the internal area can be customized according to demand. Whether it is to create a personal workroom, placing desks, computer equipment; or as an entertainment room, placing leisure sofas, audio equipment, etc., can be easily realized to meet the diverse use of the scene.
Excellent material insulation: white wall panels, roof and floor with insulation material are used to effectively block heat transfer. It provides heat insulation in hot summer and heat preservation in cold winter, creating a comfortable indoor environment, reducing energy consumption for temperature regulation and saving costs.
Good lighting and ventilation: The front large glass curtain wall and all-glass entry door greatly increase the lighting area, making the interior well lit and reducing electricity consumption for lighting during the day. The small windows on the side can promote air circulation, ensure fresh indoor air and create a pleasant space.
Simple and fashionable appearance: the overall white appearance, clean and smooth lines, with small black windows, simple but without losing the sense of fashion. Whether it is placed in the courtyard, terrace, or office park and other places, it can be harmoniously integrated with the surrounding environment and enhance the overall aesthetics.
Convenient prefabrication and installation: As prefabricated container houses, they are prefabricated and produced in advance in factories, reducing on-site construction time and pollution. After transportation to the designated location, it can be quickly installed in place, without the need for complex construction processes, greatly reducing the construction period, and can be quickly put into use.
Product Features



notice info

Transportation Process
After you complete the payment and the house prefabricated, as a special oversized item, this container home will be shipped from our factory to the nearest port via sea freight. From there, the fold out house will be delivered to your specified location via truck. Before the truck arrangement, We will contact you to schedule the delivery time for a smooth receipt.
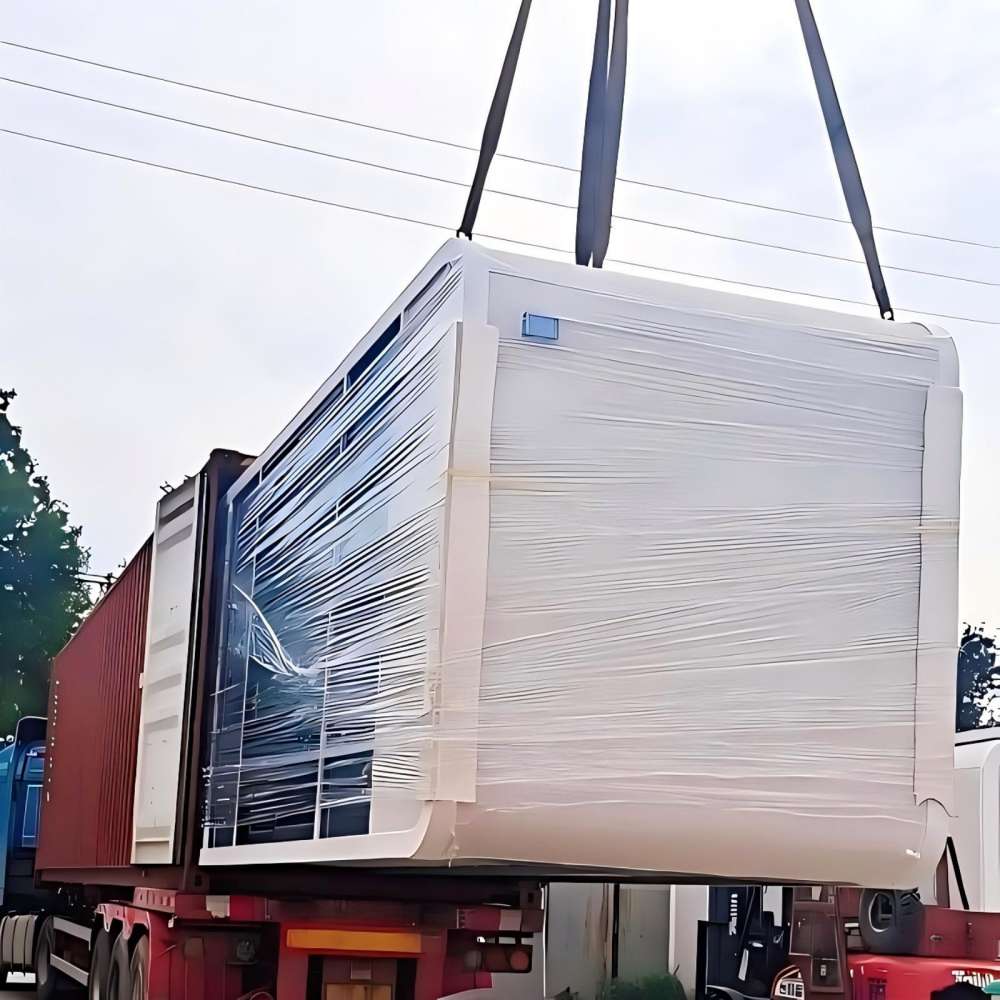
Receiving Attention
Before purchase, you need to plan the location for receiving the mobile house, ensuring there is enough space and a flat hardened surface to unloading this prefab home. Based on the information of our container house folded dimension L2.8 x W2.2 m and weight 3500 lb. You also need to arrange for appropriate unloading machinery, such as a crane, in preparation for the scheduled delivery time.
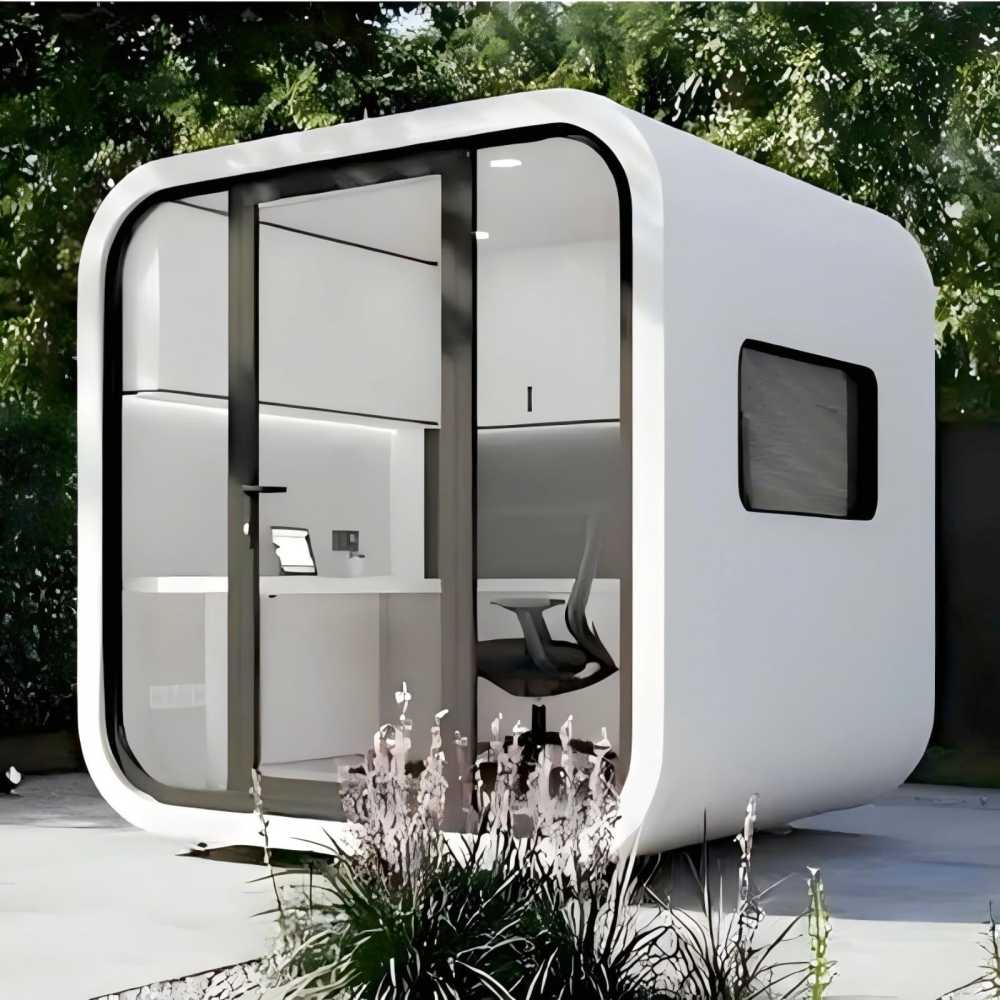
Installation Attention
Please plan for a location for receiving which is big enough,hardened and flat. Arrange for an appropriate unloading machinery.
No installation needed, but remember to complete the electric,water outside connections.

Feekercn Customer Service
Regardless of any issues you may encounter when purchasing our container house, such as product-related concerns, transportation, delivery, installation, etc., please do not hesitate to contact our professional customer service team +8613937270991. We are committed to assisting you in resolving any problems you may face.

