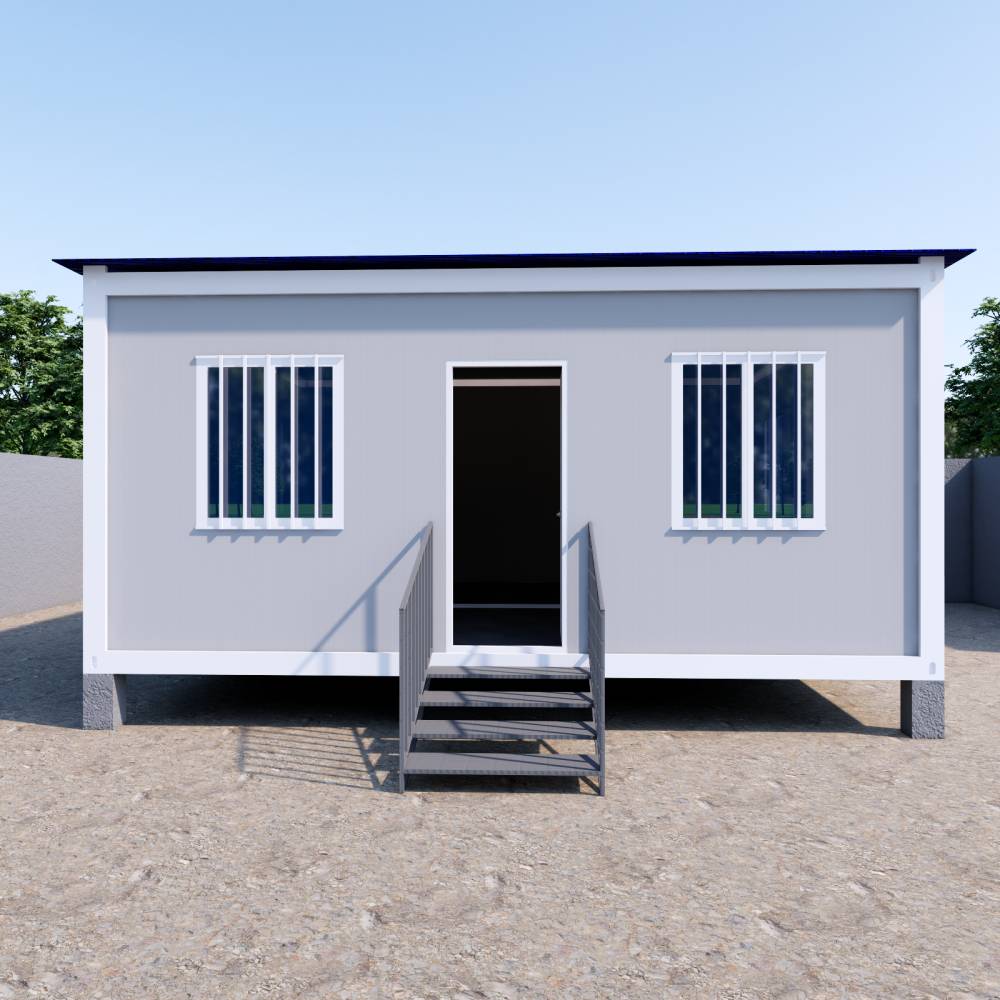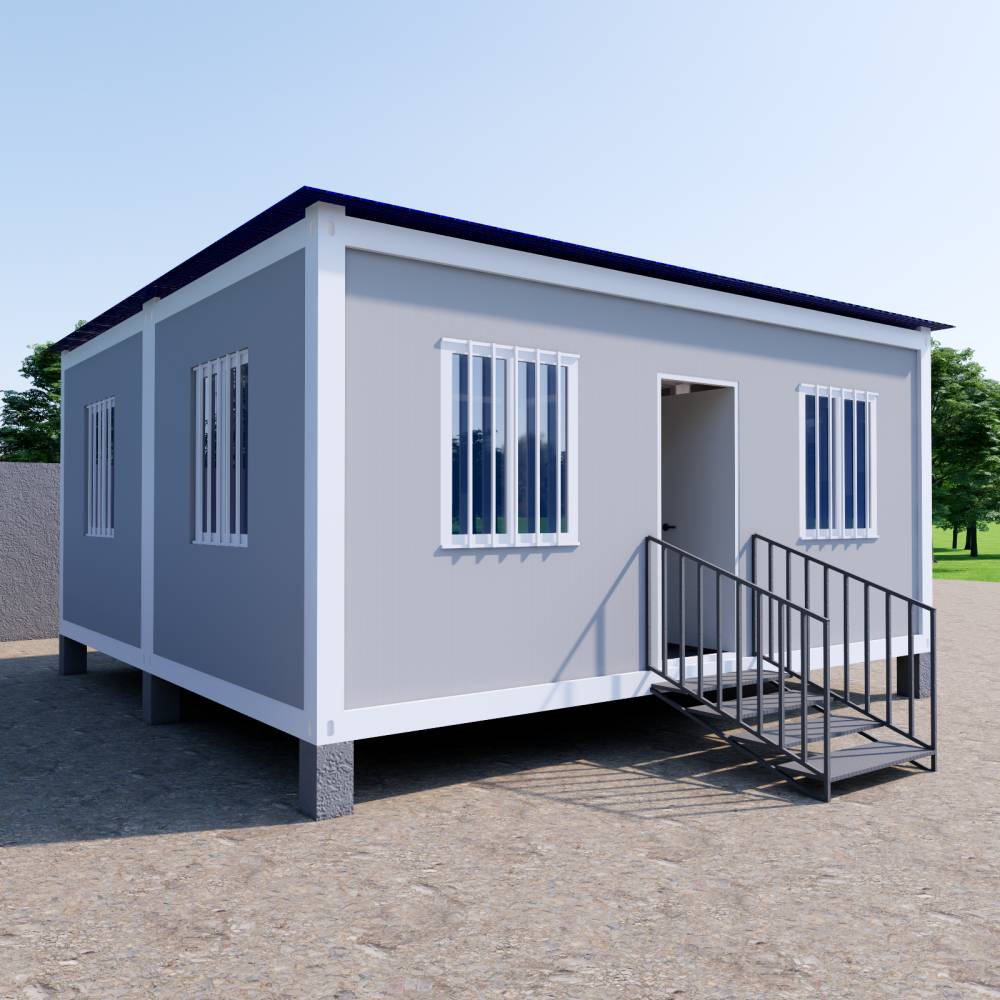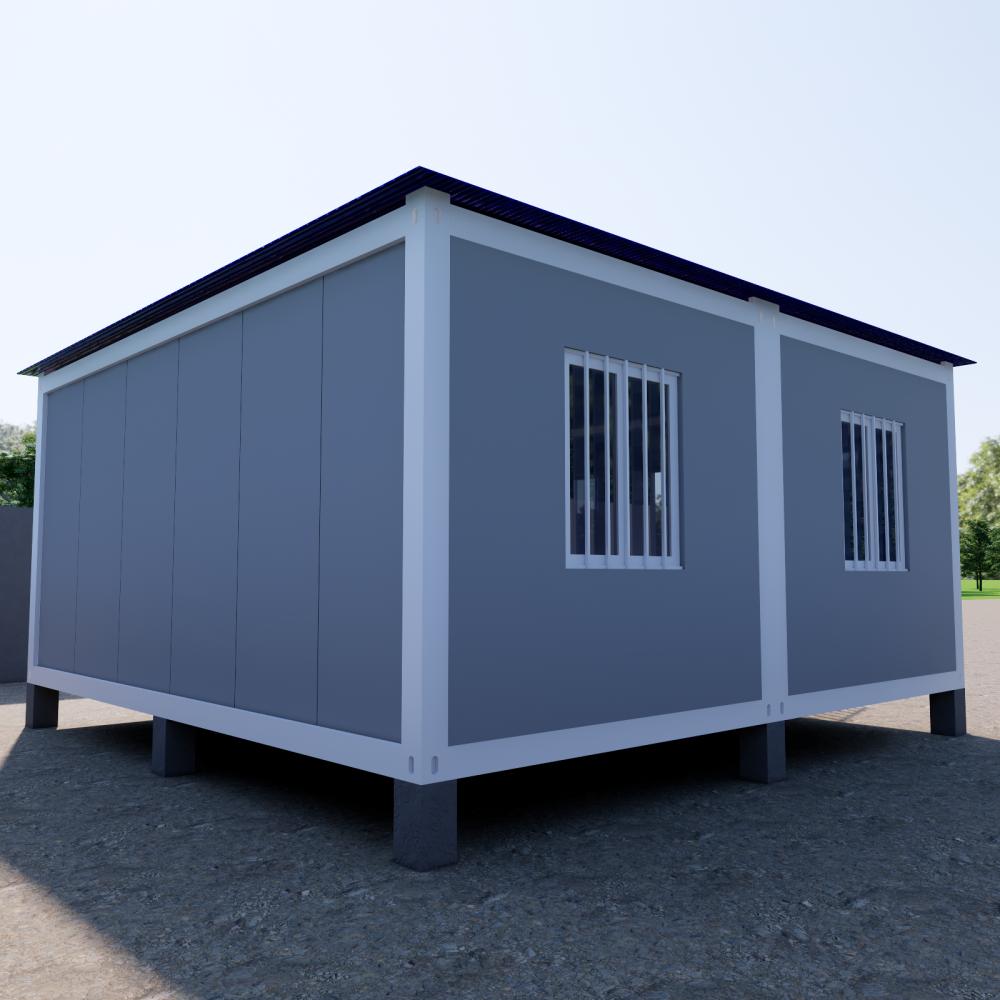Feekercn Prefab modular container houses (6×3m standard container 2 units combination, 36㎡), Tiny home with insulated walls, floors, and ceilings + 6 windows for ample natural light, with customizable space configurations (residential / cafe / guesthouse).
Color
White/Glass Panels & White structure
Product Dimensions
L6 x W3 x H2.8 m / unit , 2 units total
Floor Area
18 Square meter/floor, 1-story, total 36m²
Layout Inside the tiny home
Customized Bedrooms, Bathrooms, Living rooms, Kitchen
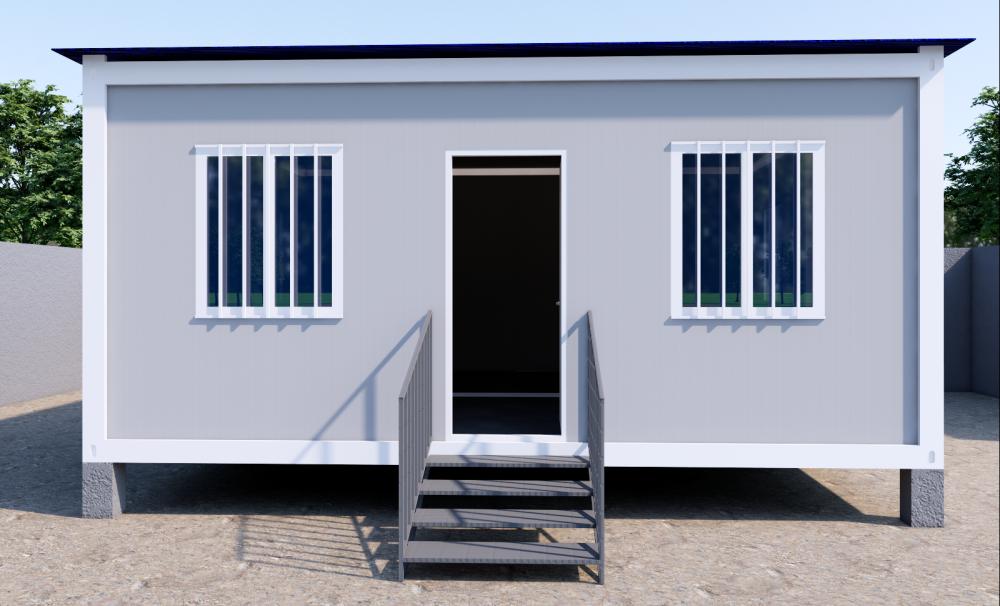
Product Description
Product Name: Feekercn Tiny Container House, Granny Flat
Feature: Customized available, quick assembled
Area layout Inside: Customized available
Main Usage: Prefabricated house for adults to work and live in, Office, Dormitory, tiny home/store/cafe/villa
The prefab house basic information
·House Area: 1 story, total 36m²
·Dimensions: L6 x W3 x H2.8 m, L6 x W3 m/unit, 2 units total
·Layout: We provide free 3D house design for large project
Product Features
- Lightweight and quick assembly: Two 6×3m standard quick-assembly boxes can be quickly assembled into a 36㎡ single-unit building without the need for complex infrastructure, making it suitable for small-scale applications such as rural homestays and street-side shops. It can be quickly implemented and saves 70% of the construction time compared to traditional housing construction.
- Compact yet versatile: The 36㎡ space supports customized planning, featuring a bedroom + dry/wet bathroom + mini living room/kitchen integrated design. It can also be transformed into a stylish café or retail store, achieving comprehensive functionality in a compact footprint.
- Temperature control and energy efficiency: Fully insulated wall panels, floors, and roofs effectively block temperature differences. Combined with six windows for natural lighting, this design reduces energy consumption while creating a comfortable, temperature-controlled environment suitable for multiple climate zones.
- Transparent lighting: 6 windows are scientifically distributed to maximize natural light, making the 36 m² space bright with no blind spots, eliminating cramped feelings, and significantly improving the residential/commercial experience.
- Versatile Applications: Can serve as a single-person apartment (with a complete kitchen and bathroom) or transform into a community store or scenic area guesthouse. Its compact size is suitable for urban corner lots or rural idle plots, offering flexible investment options with low entry barriers and unlocking diverse income-generating possibilities.
notice info

Transportation Process
After you complete the payment and after the house prefabricated, as a special oversized item, this container home will be shipped from our factory to the nearest port via sea freight. From there, the fold out house will be delivered to your specified location via truck. Before the truck arrangement, We will contact you to schedule the delivery time for a smooth receipt.
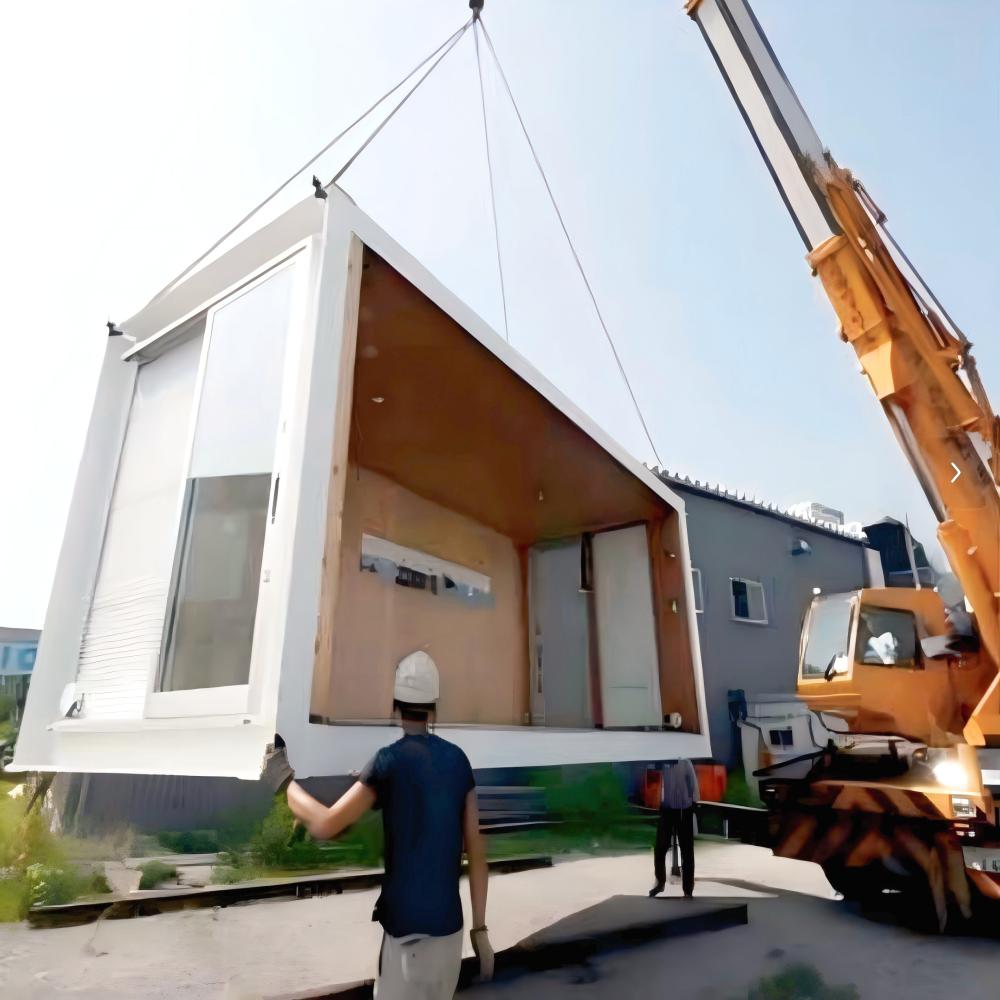
Receiving Attention
Before purchase, you need to plan the location for receiving the mobile house, ensuring there is enough space and a flat hardened surface to unloading this prefab home. Based on the information of our container house dimension and weight. You also need to arrange for appropriate unloading machinery, such as a crane, in preparation for the scheduled delivery time.

Installation Attention
Please plan for a location for receiving which is big enough,hardened and flat. Arrange for an appropriate unloading machinery.
Installation needed, remember to complete the electric,water outside connections.

Customer Service
Regardless of any issues you may encounter when purchasing our container house, such as product-related concerns, transportation, delivery, installation, etc., please do not hesitate to contact our professional customer service team. We are committed to assisting you in resolving any problems you may face.

