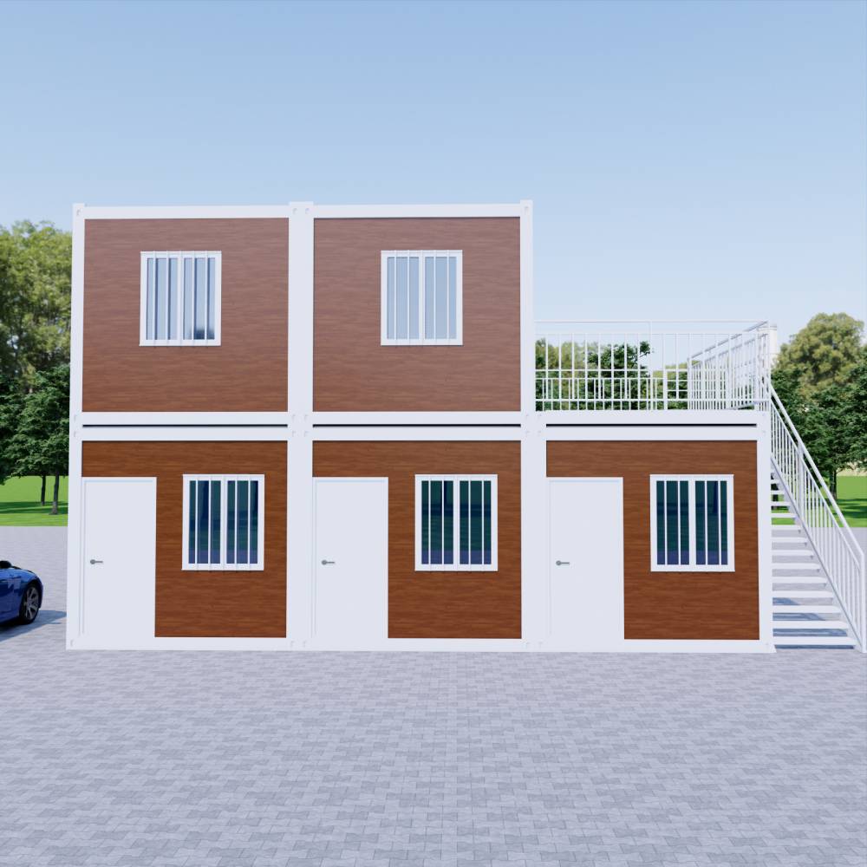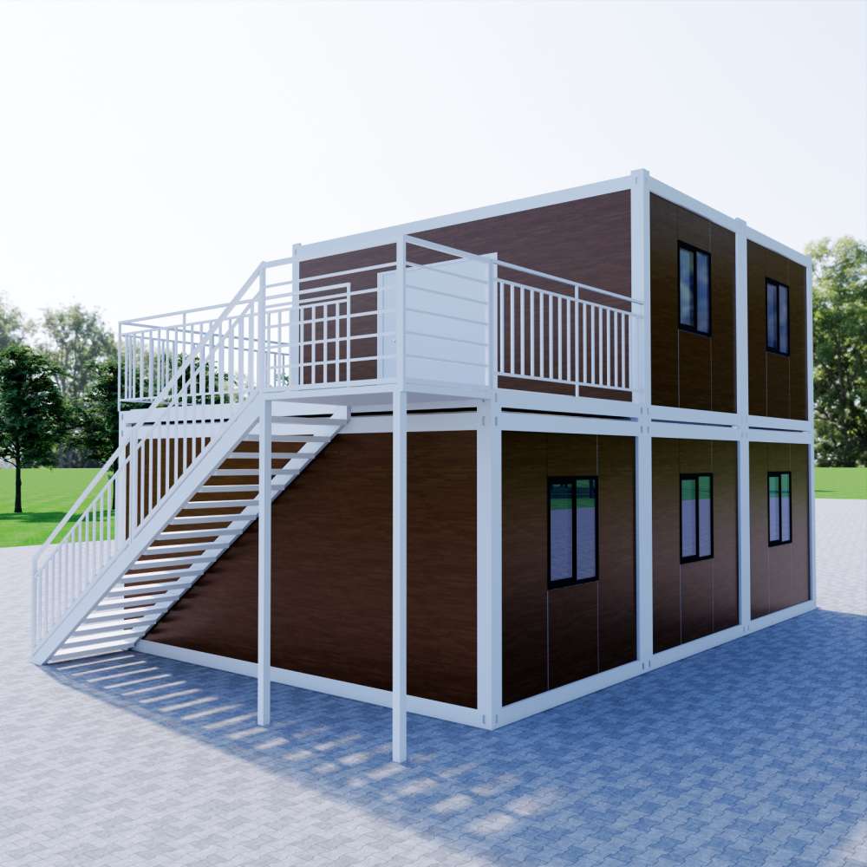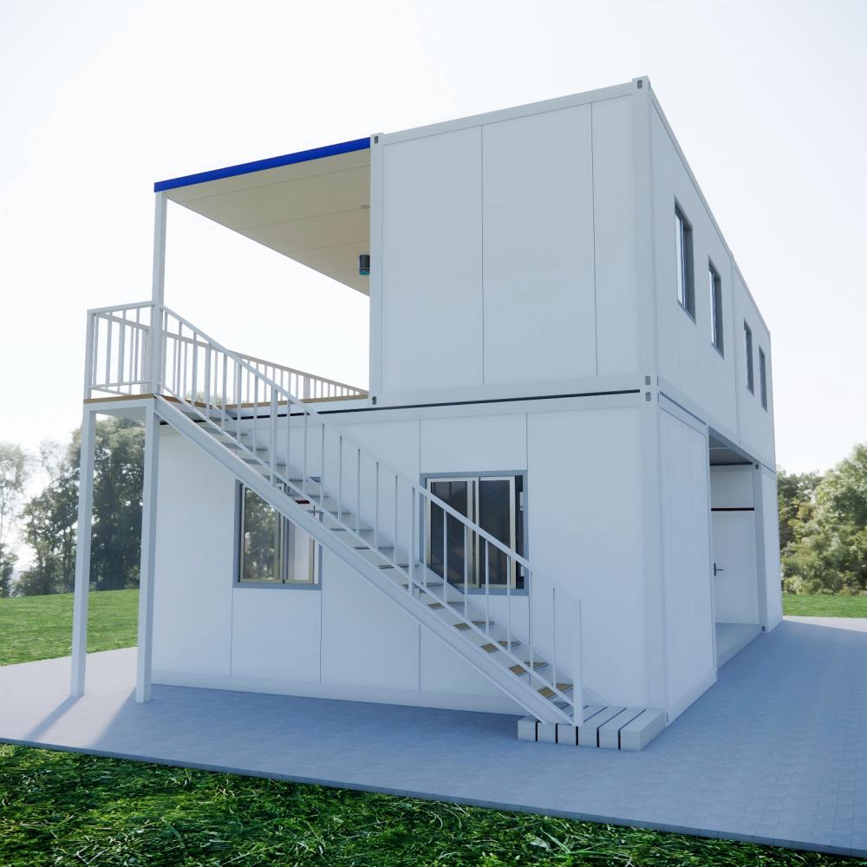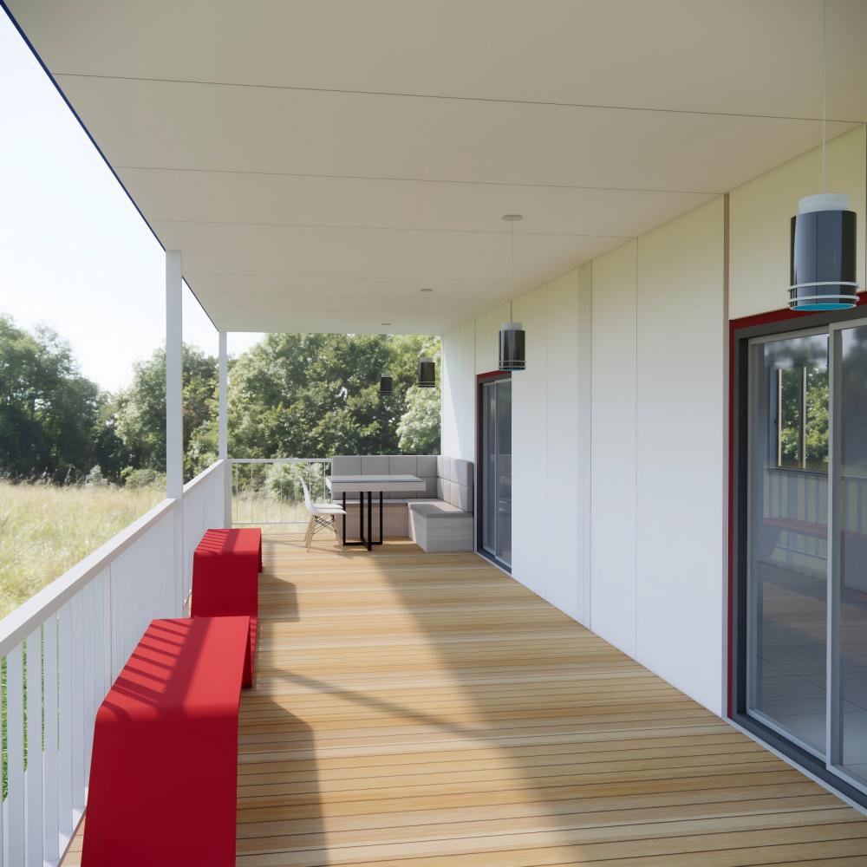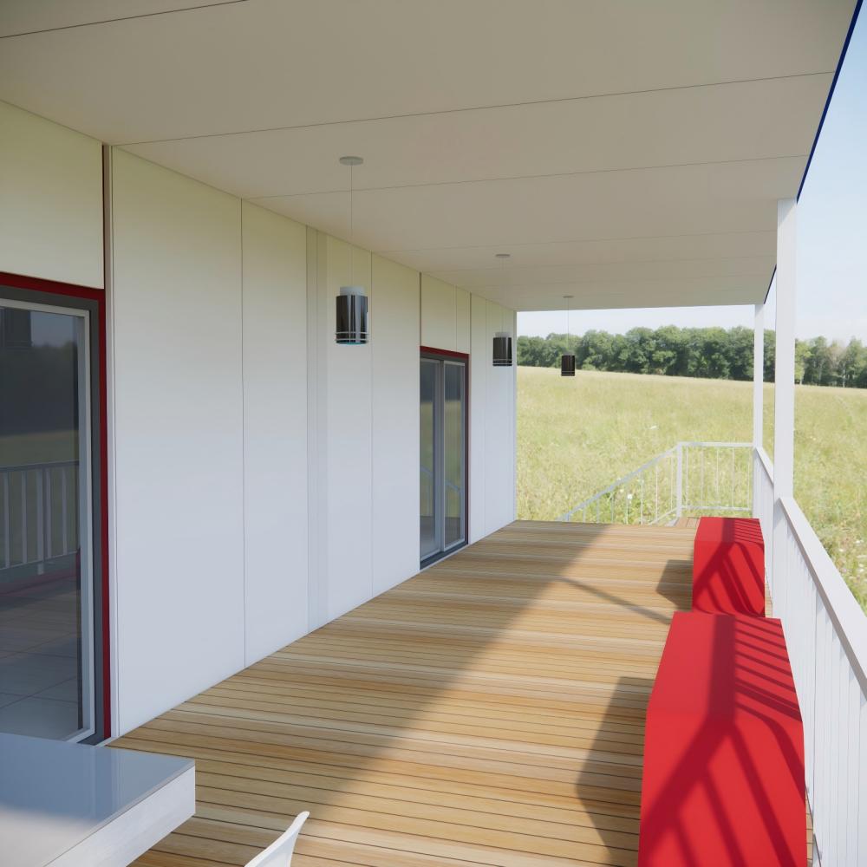Feekercn Prefabricated modular container house (6×3m/unit, 1st floor: 3 containers + 2nd floor: 2 containers), 90㎡ red-brown insulated walls, floors, and ceilings + white frames/stairs, external stairs, customizable space (guesthouse/commercial complex/family residence)
Color
Red Panels & White structure
Product Dimensions
L6 x W3 x H2.8 m / unit , 5 units total
Floor Area
18 Square meter/floor, 2-story, total 90m²
Layout Inside the tiny home
Customized Bedrooms, Bathrooms, Living rooms, Kitchen
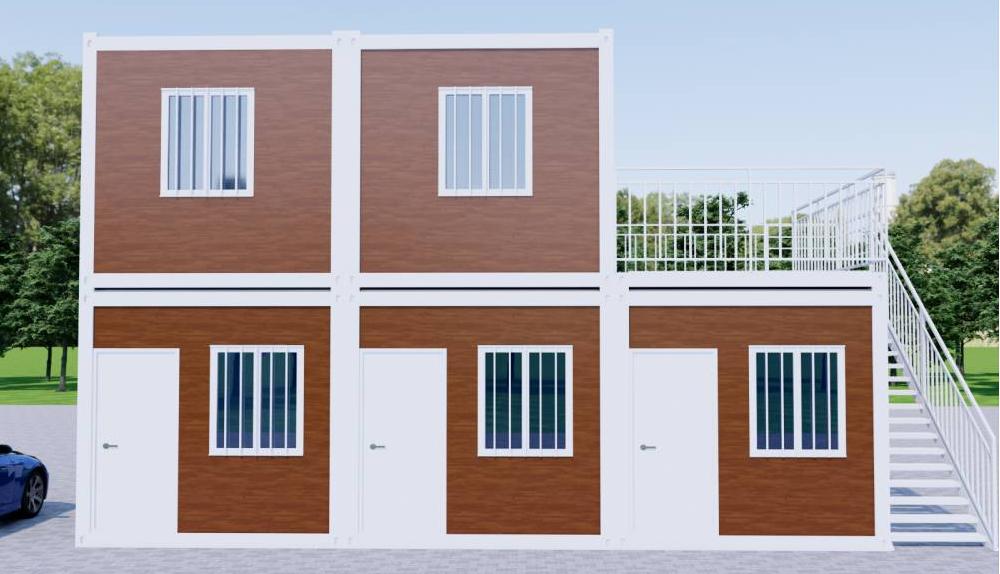
Product Description
Product Name: Feekercn Prefab Detachable Container House
Feature: Customized available, quick assembled
Area layout Inside: Customized available
Main Usage: Prefabricated house for adults to work and live in, Office, Dormitory, tiny home/store/cafe/villa
The prefab house basic information
·House Area: 2 story, 18 m²/floor, total 90m²
·Dimensions: L6 x W3 x H2.8 m, L6 x W3 m/unit, 5 units total
·Layout: We provide free 3D house design for large project
Product Features
- Bold color contrast design: Red-brown insulated wall panels paired with white frames/stairs create a striking visual contrast. Unlike conventional monochromatic designs, this approach is ideal for “aesthetically sensitive” settings such as tourist attractions and commercial streets, naturally attracting attention.
- Horizontal Zoning Logic: The first floor is divided into three zones for public areas (living room/commercial reception), while the second floor is divided into two zones for private areas (bedrooms/guest rooms). With a 90㎡ horizontal expansion, it achieves functional separation between “communal living + private space” and “business operations + residential use,” making it more suitable for multi-person scenarios than vertical stacking.
- Customized insulation system: Red-brown insulation wall panels + floor + roof, optimized insulation layers for dark color schemes, combined with multi-window lighting design; retains aesthetic appeal while enhancing temperature control performance, with a 30% improvement in cooling efficiency during summer.
- Modular quick-assembly solution: 5 standard 6×3m containers + pre-fabricated external staircase, modular assembly without complex welding; construction period compressed to within 15 days, suitable for short-cycle projects such as “temporary commercial exhibition halls” and “scenic area guesthouse clusters.”
- Commercial Composite Potential: Supports custom configurations such as “lower-level coffee bar + upper-level scenic guest rooms” or “first-floor community store + second-floor office”; the red-brown exterior seamlessly integrates into commercial settings, unlocking a “two-story commercial ecosystem” within a 90㎡ space, maximizing revenue per container.
notice info

Transportation Process
After you complete the payment and after the house prefabricated, as a special oversized item, this container home will be shipped from our factory to the nearest port via sea freight. From there, the fold out house will be delivered to your specified location via truck. Before the truck arrangement, We will contact you to schedule the delivery time for a smooth receipt.
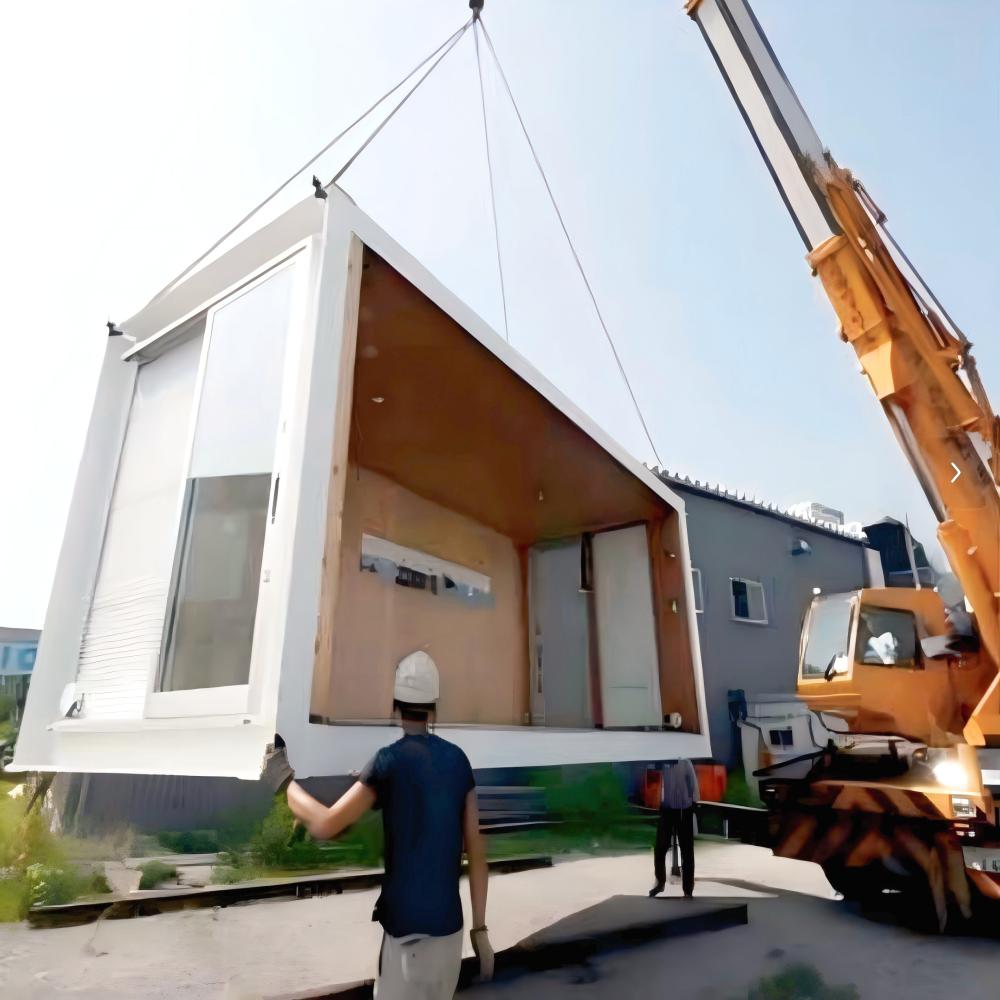
Receiving Attention
Before purchase, you need to plan the location for receiving the mobile house, ensuring there is enough space and a flat hardened surface to unloading this prefab home. Based on the information of our container house dimension and weight. You also need to arrange for appropriate unloading machinery, such as a crane, in preparation for the scheduled delivery time.

Installation Attention
Please plan for a location for receiving which is big enough,hardened and flat. Arrange for an appropriate unloading machinery.
Installation needed, remember to complete the electric,water outside connections.

Customer Service
Regardless of any issues you may encounter when purchasing our container house, such as product-related concerns, transportation, delivery, installation, etc., please do not hesitate to contact our professional customer service team. We are committed to assisting you in resolving any problems you may face.

