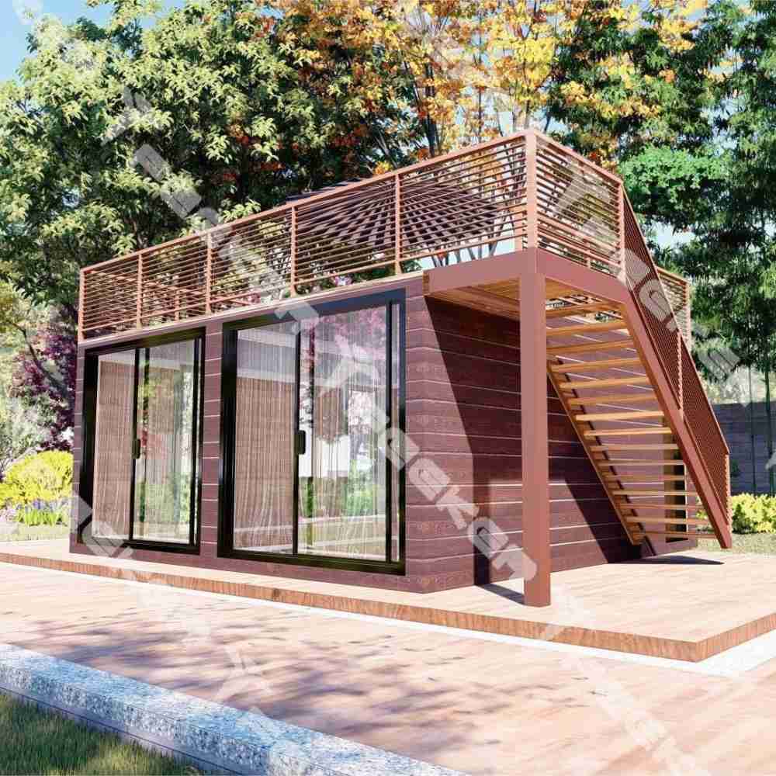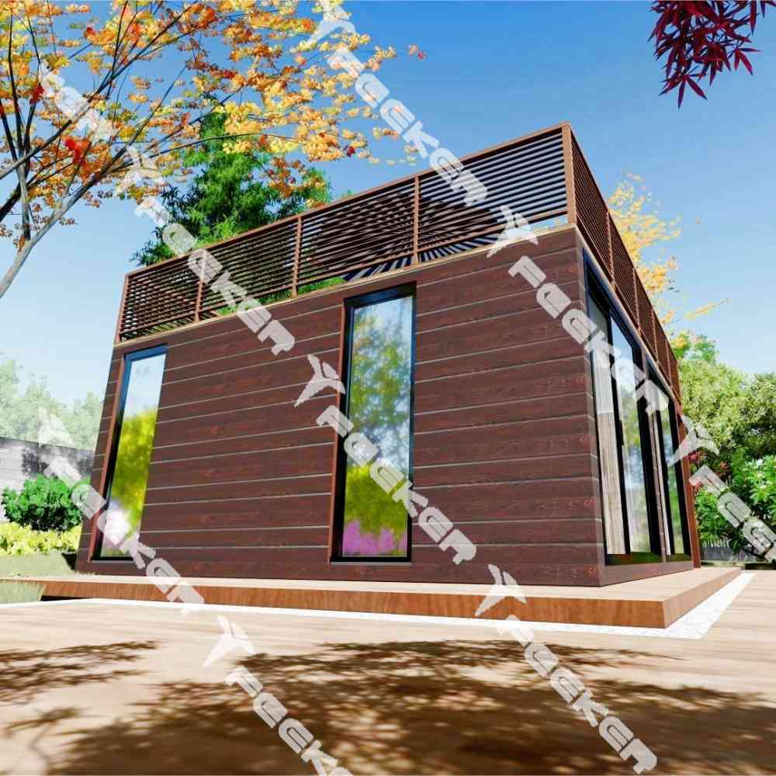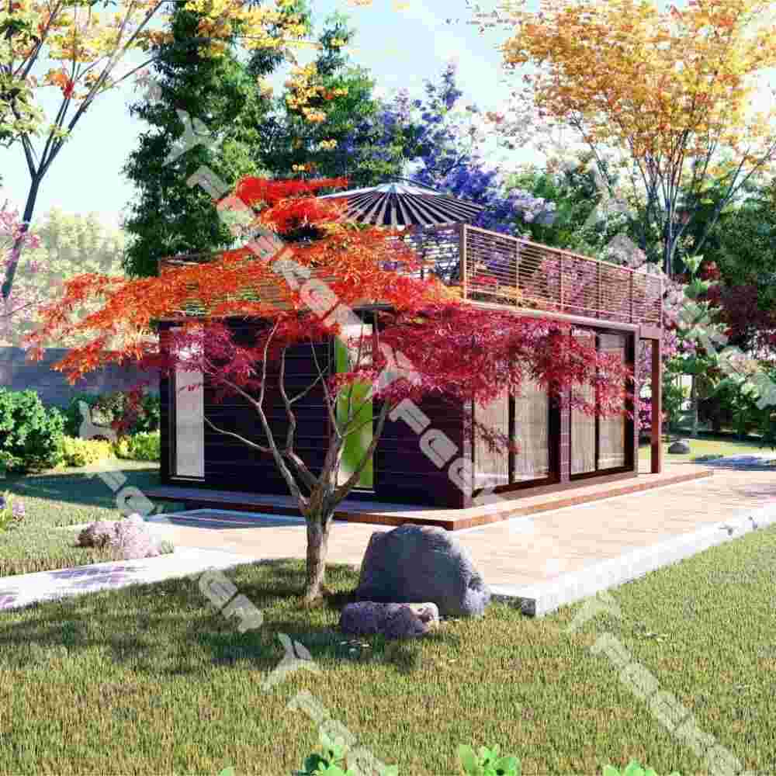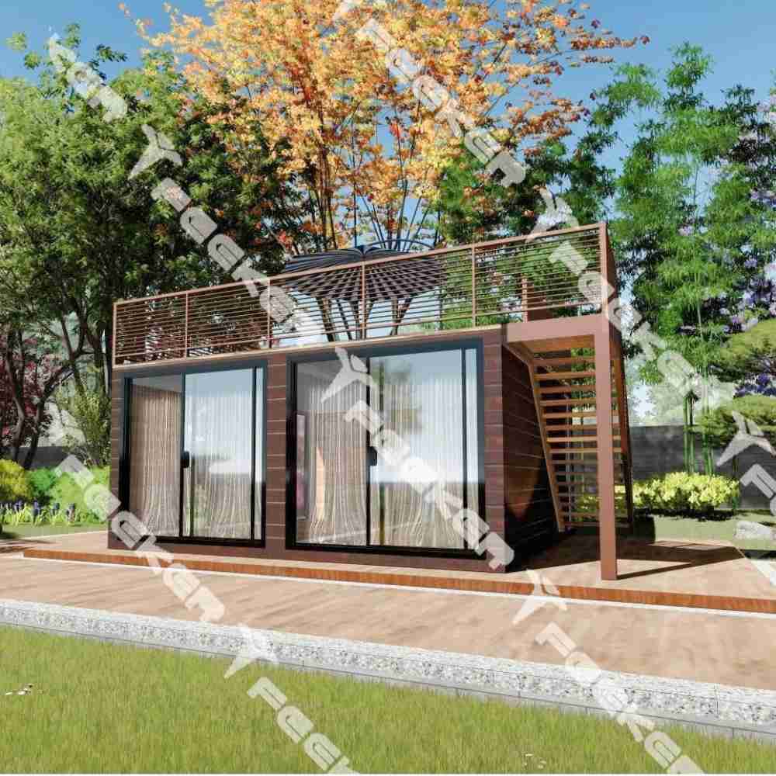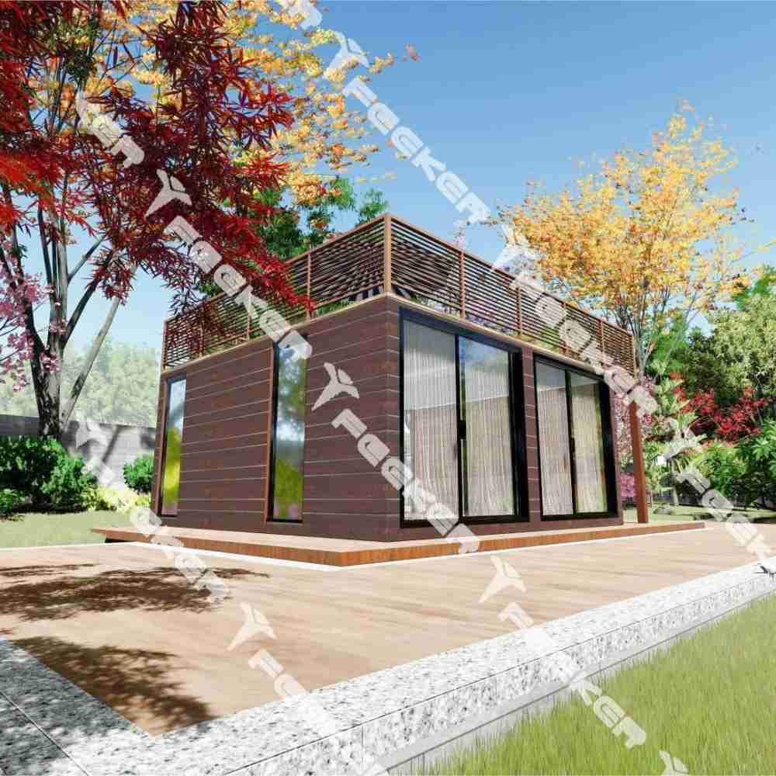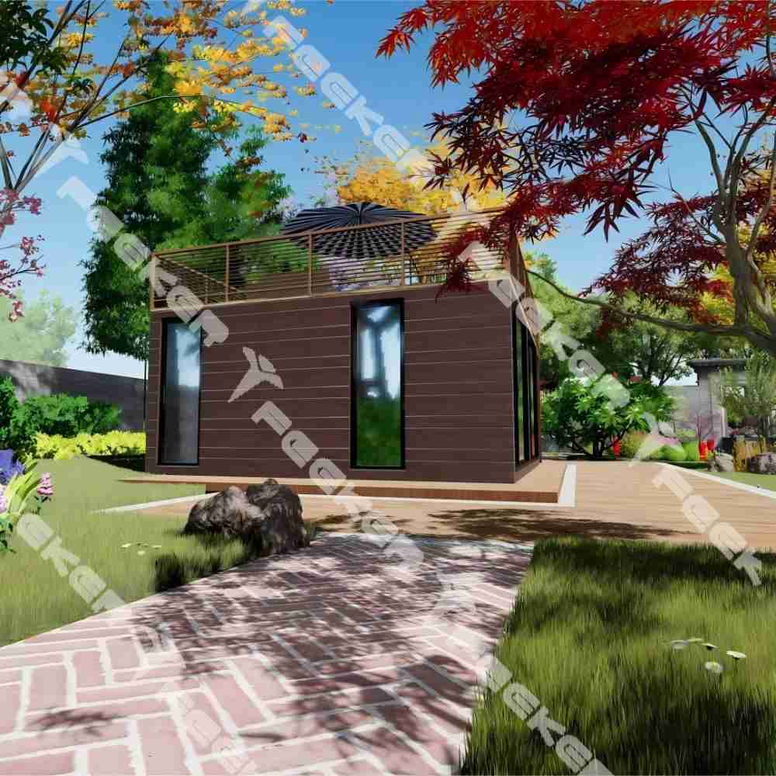Feekercn Two - Module Prefab Container House with External Stairs & Roof Terrace | Wood - Grain Insulated Panels | Large Glass Facade | Ideal for Guesthouses, Vacation Homes
Color
Wood Grain Panel & Structure
Product Dimensions
L6 x W3 x H2.8 m , 2 units completed + 1 unit Stairs and guardrails
Floor Area
36 m²
Layout Inside the tiny home
Customized Area (Bedrooms, Bathrooms, Living rooms)
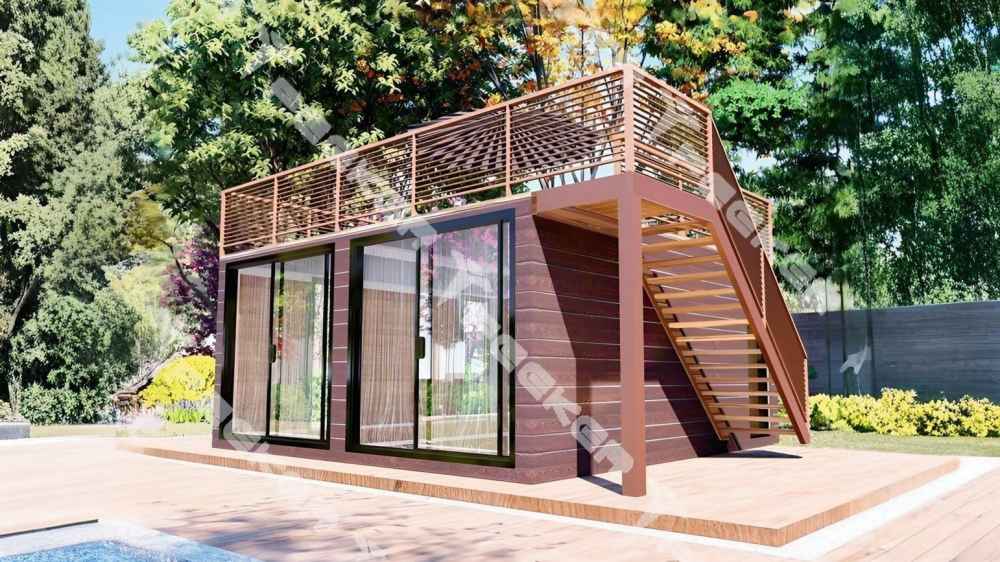
Product Description
Product Name: Feekercn Flat Pack Container Tiny House
Feature: Customized available, quick assembled
Area layout Inside: Customized available
Main Usage: Prefabricated house for adults to work and live in, Office, Dormitory, tiny home/store/cafe
The prefab house basic information
·House Area: 2 story, 36 m²
·Dimensions: L6 x W3 x H2.8 m / unit, 2 units total
·Layout: We provide free 3D house design for large project
Product Features
1.Vertical Space Expansion
Boasts a two – level layout (ground – floor living area + roof terrace) linked by an external staircase, breaking the single – floor limitation. The terrace can serve as a viewing deck or lounge, unlocking dual “ground + air” experiences, evolving container homes from “flat – use” to “3D – expanded”.
2.Nature - Blending Design
Large glass curtain walls and the open roof terrace maximize natural light and outdoor views. Wood – grain panels integrate seamlessly with gardens, achieving symbiosis between architecture and nature, solving the “closed – in” drawback of traditional containers.
3.Prefab Efficiency
Two standard modules are factory – prefabricated and quickly assembled on – site, with integrated stairs and terrace delivery. It cuts construction time by over 60% compared to traditional buildings, enabling flexible relocation, perfect for rural revitalization and fast – launch cultural and tourism projects (tourism development).
4.Flexible Customization
The ground floor can be customized into bedrooms, kitchens, living rooms, while the roof terrace supports personalized upgrades like sunshades or greenery. It extends from “residential functions” to “leisure & social spaces”, fitting guesthouses, vacation homes, or private studios, breaking single – use limits.
5.Structural Safety & Durability
The modular steel frame, anti – corrosion external stairs, and insulated panels (fire – rating B1) ensure long – term safety and durability, combining thermal insulation with structural strength, addressing concerns about “temporary – building” quality.
notice info

Transportation Process
After you complete the payment and after the house prefabricated, as a special oversized item, this container home will be shipped from our factory to the nearest port via sea freight. From there, the fold out house will be delivered to your specified location via truck. Before the truck arrangement, We will contact you to schedule the delivery time for a smooth receipt.
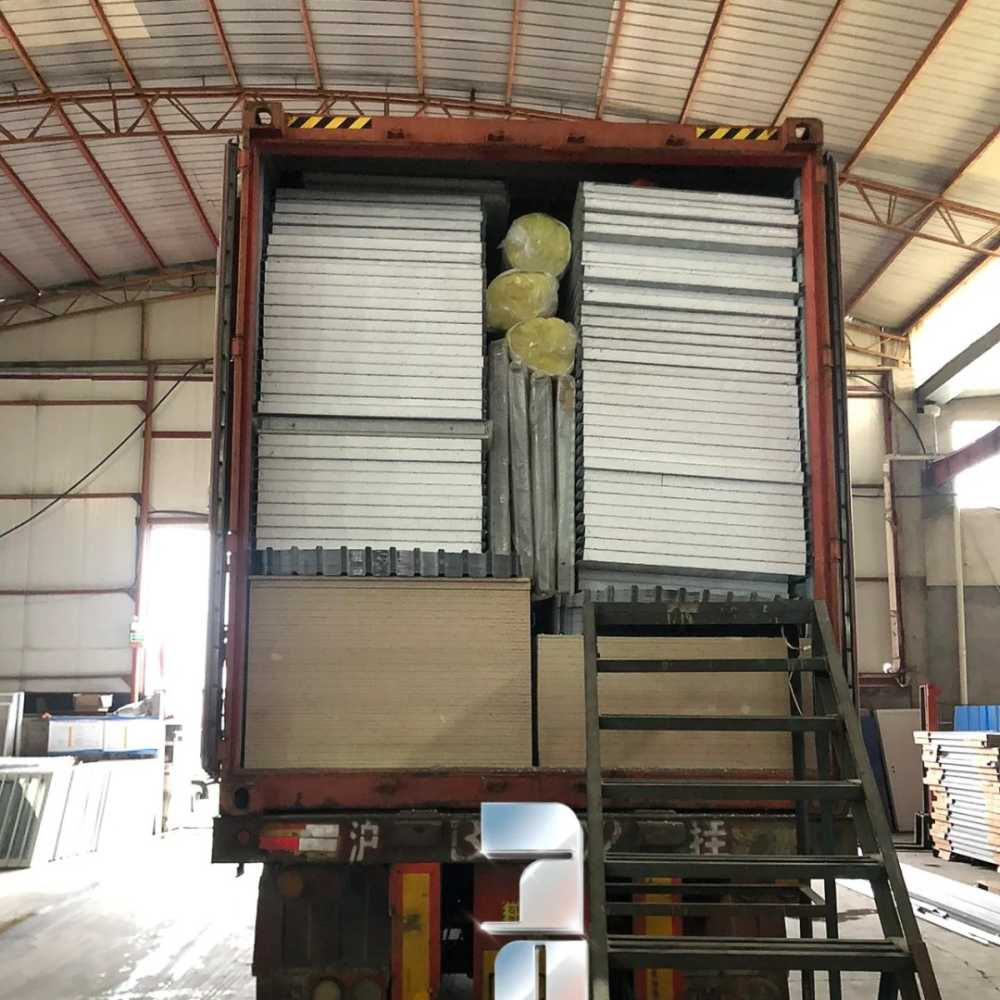
Receiving Attention
Before purchase, you need to plan the location for receiving the mobile house, ensuring there is enough space and a flat hardened surface to unloading this prefab home. Based on the information of our container house dimension and weight. You also need to arrange for appropriate unloading machinery, such as a crane, in preparation for the scheduled delivery time.
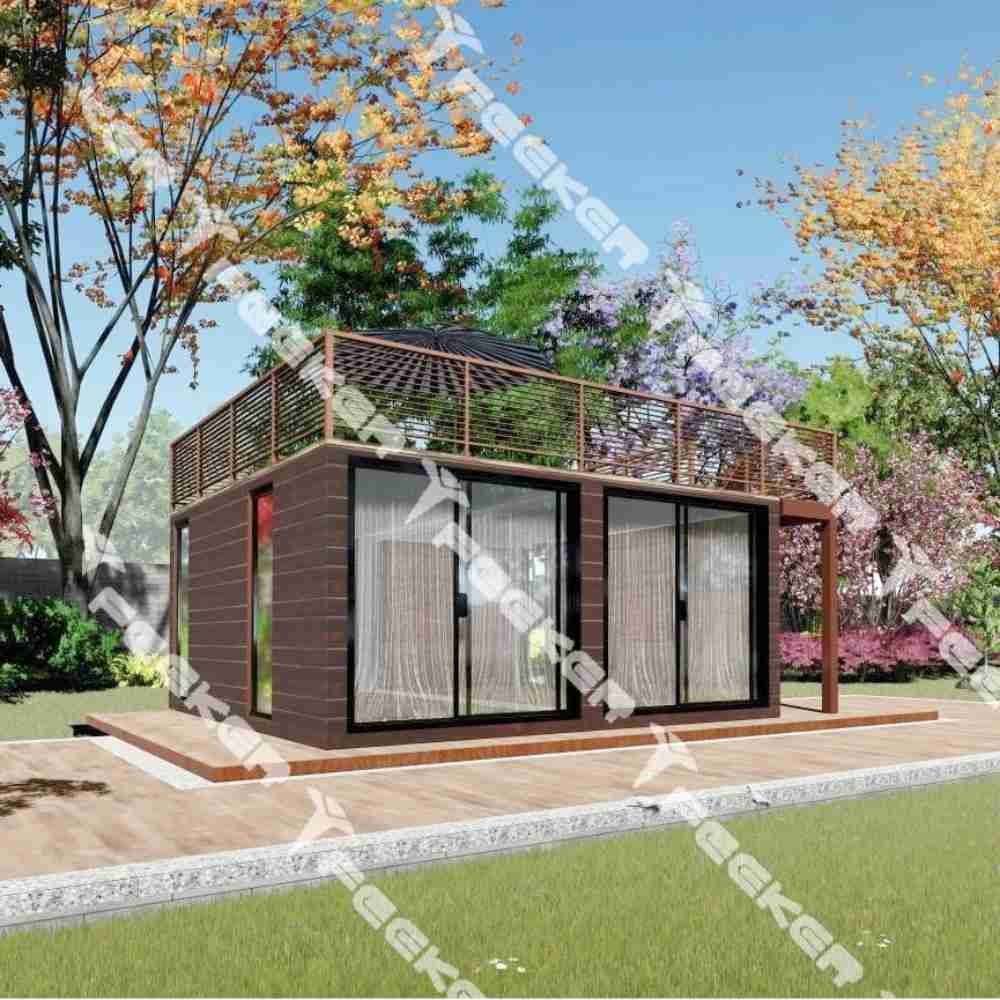
Installation Attention
Please plan for a location for receiving which is big enough,hardened and flat. Arrange for an appropriate unloading machinery.
Installation needed, remember to complete the electric,water outside connections.

Customer Service
Regardless of any issues you may encounter when purchasing our container house, such as product-related concerns, transportation, delivery, installation, etc., please do not hesitate to contact our professional customer service team. We are committed to assisting you in resolving any problems you may face.

