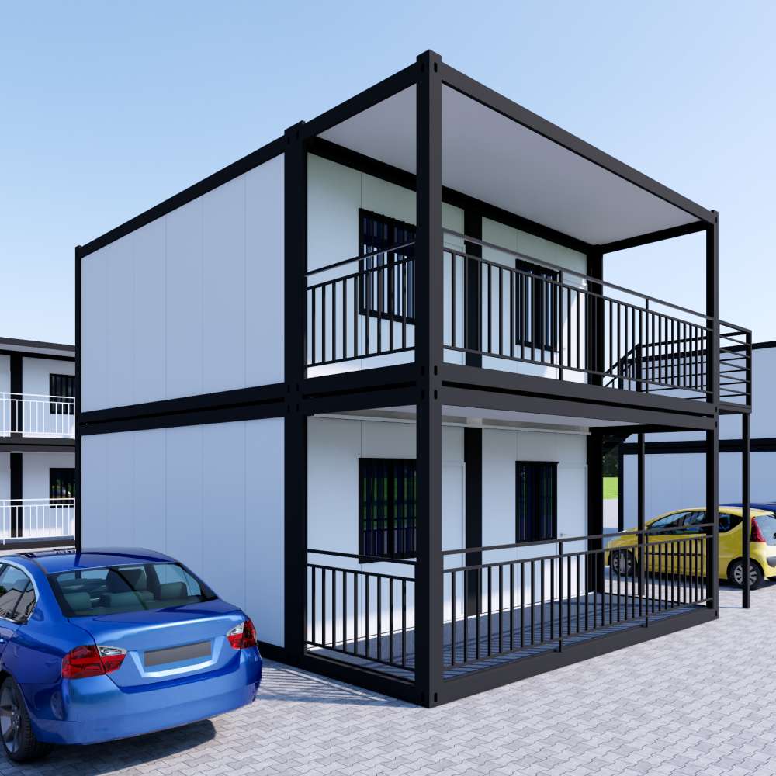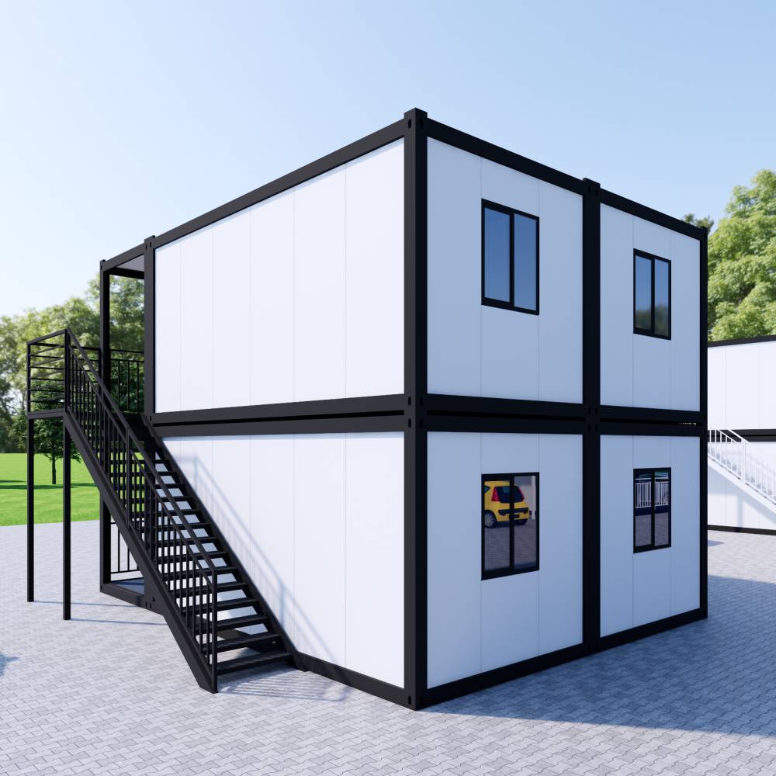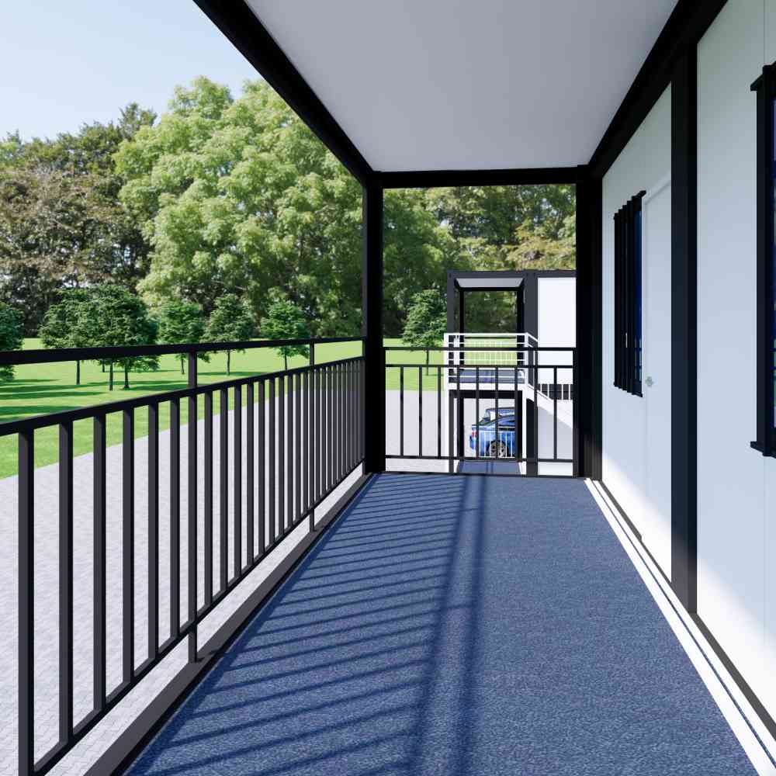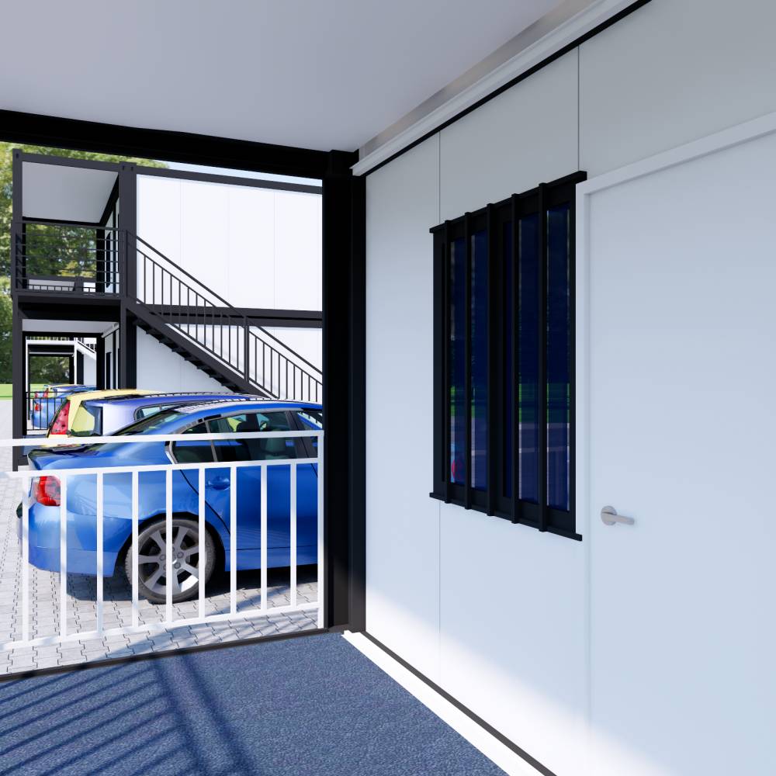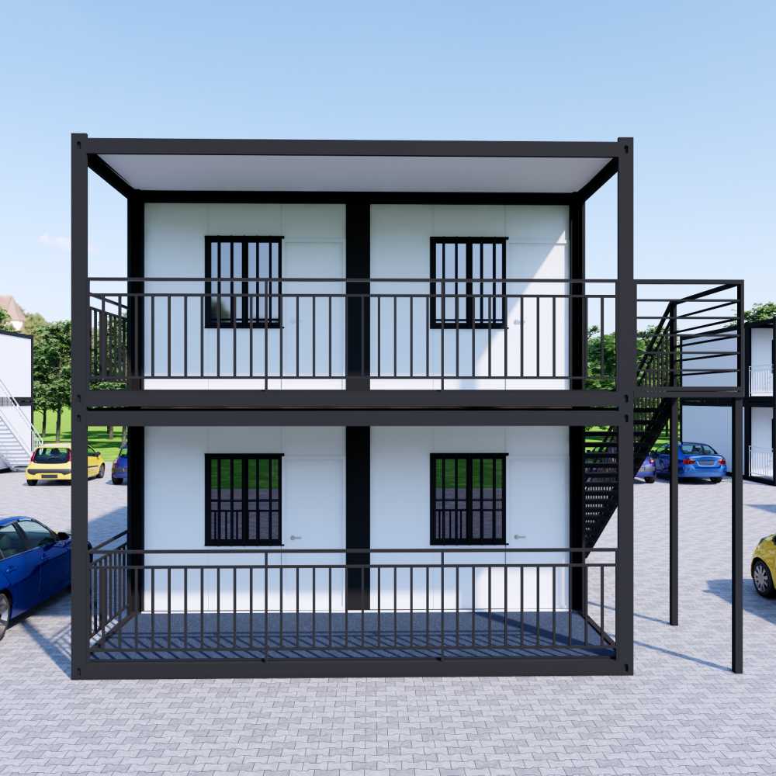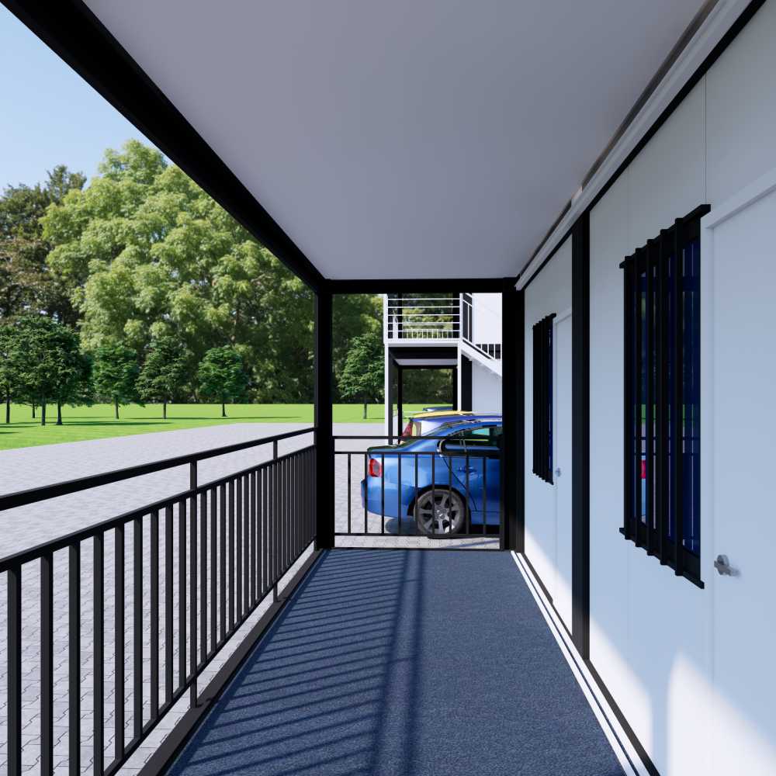Feekercn Precast Quick-Assembly Container House | 2 Floors, 4 Units (6×3m Each), 36㎡ Per Floor | Insulated Walls/Corridor | Customizable for Homestay/Shop/Residence (Modular, Light-Filled, Multi-Scenario)
Color
White/Glass Panels & Black structure
Product Dimensions
L6 x W3 x H2.8 m , 4 units
Floor Area
18 Square meter/floor, 2-story, total 72m²
Layout Inside the tiny home
Customized Bedrooms, Bathrooms, Living rooms, Kitchen
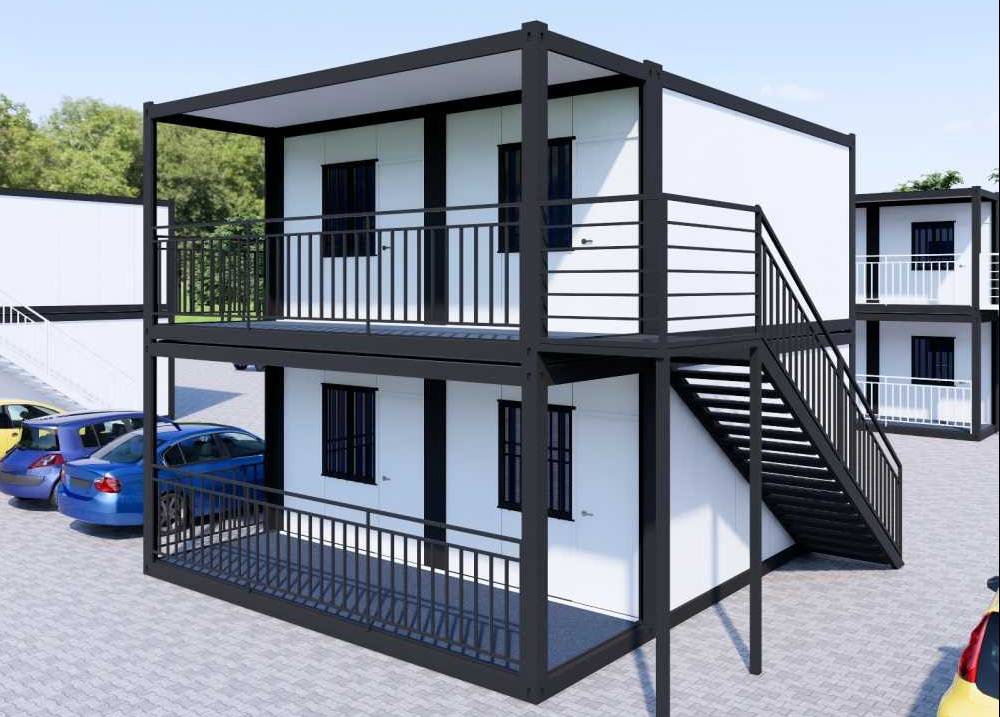
Product Description
Product Name: Feekercn Detachable Container Home
Feature: Customized available, quick assembled
Area layout Inside: Customized available
Main Usage: Prefabricated house for adults to work and live in, Office, Dormitory, tiny home/store/cafe/villa
The prefab house basic information
·House Area: 2 story, 18 m² / floor, total 72m²
·Dimensions: L6 x W3 x H2.8 m, L6 x W3 m/unit, 4 units total
·Layout: We provide free 3D house design for large project
Product Features
Modular Efficient Assembly: Composed of 4 standard 6×3m quick-assembly containers forming a two-story structure (2 containers per floor), this system enables rapid assembly without complex construction, making it ideal for large-scale projects such as construction site dormitories or clusters of tourist accommodations. It saves time and labor costs while embodying the “ready-to-use” philosophy of prefabricated construction.
Thermal insulation and energy-saving design: White wall panels, floors, and roofs all incorporate insulation materials, providing thermal insulation and moisture resistance to reduce energy consumption (keeping warm in winter and cool in summer), creating a comfortable living environment. The exterior design is sleek and modern, aligning with contemporary architectural aesthetics while balancing functionality and aesthetics.
Corridor and natural light optimization: A corridor area is added on one side to enhance indoor natural light (reducing dark corners) and improve spatial transparency. The corridor serves as a safety passage connecting all units, combining practicality with enhancing the building’s overall aesthetic appeal, making it suitable for scenarios such as guesthouses and apartments that require ample natural light and public spaces.
Highly Customizable Space: The interior can be flexibly divided into bedrooms, separate wet and dry bathrooms, living rooms, and kitchens (residential mode), or converted into cafes, shops, or studios (commercial mode), meeting diverse needs for living, commerce, and office use, and adapting to urban or rural settings, achieving “multifunctional use.”
Multi-level space utilization: The two-story design maximizes land utilization (36㎡ per floor, total 72㎡ + corridor expansion). The ground floor can serve as a living room or shop, while the upper floor functions as bedrooms or guest rooms for a bed-and-breakfast. The vertical space planning is well-organized. It adapts to surrounding environments such as parking lots and green spaces (as shown in the diagram, vehicles can be parked, demonstrating strong spatial compatibility), making it suitable for high-density communities or scenic area supporting facilities.
notice info

Transportation Process
After you complete the payment and after the house prefabricated, as a special oversized item, this container home will be shipped from our factory to the nearest port via sea freight. From there, the fold out house will be delivered to your specified location via truck. Before the truck arrangement, We will contact you to schedule the delivery time for a smooth receipt.
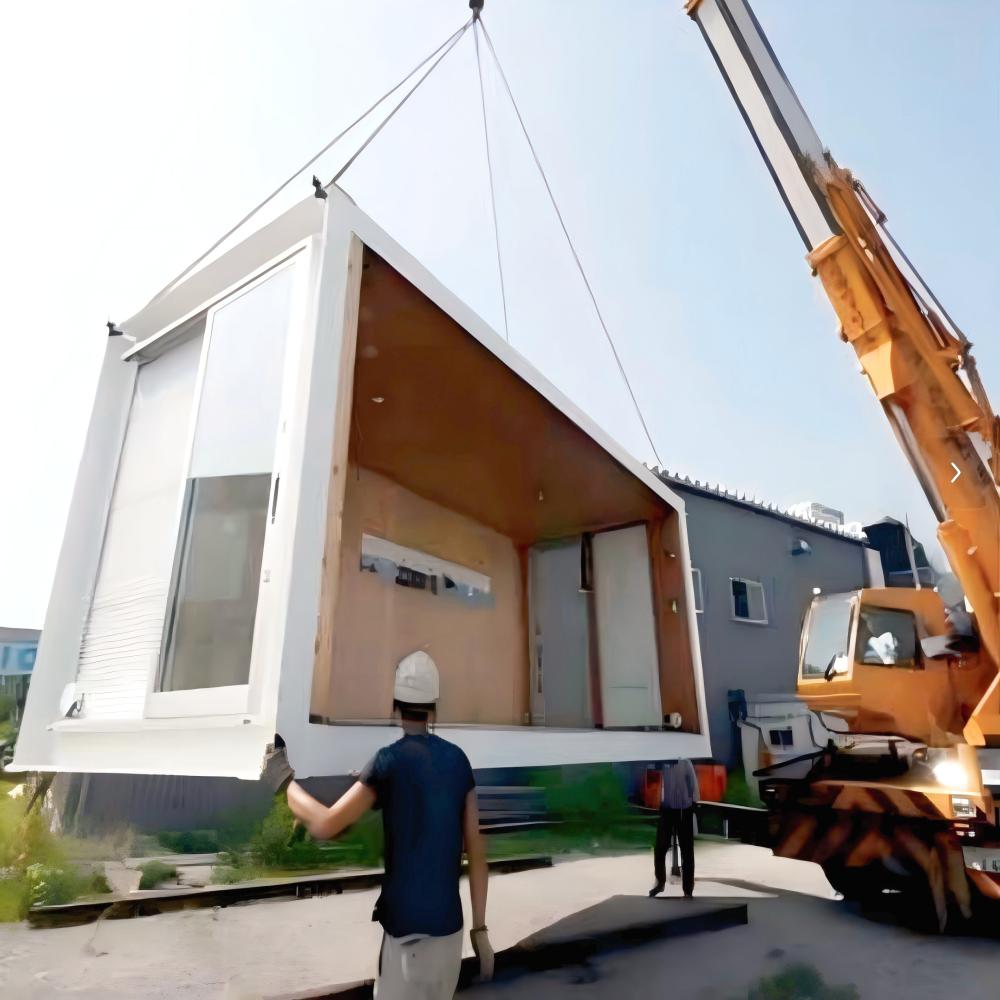
Receiving Attention
Before purchase, you need to plan the location for receiving the mobile house, ensuring there is enough space and a flat hardened surface to unloading this prefab home. Based on the information of our container house dimension and weight. You also need to arrange for appropriate unloading machinery, such as a crane, in preparation for the scheduled delivery time.

Installation Attention
Please plan for a location for receiving which is big enough,hardened and flat. Arrange for an appropriate unloading machinery.
Installation needed, remember to complete the electric,water outside connections.

Customer Service
Regardless of any issues you may encounter when purchasing our container house, such as product-related concerns, transportation, delivery, installation, etc., please do not hesitate to contact our professional customer service team. We are committed to assisting you in resolving any problems you may face.

