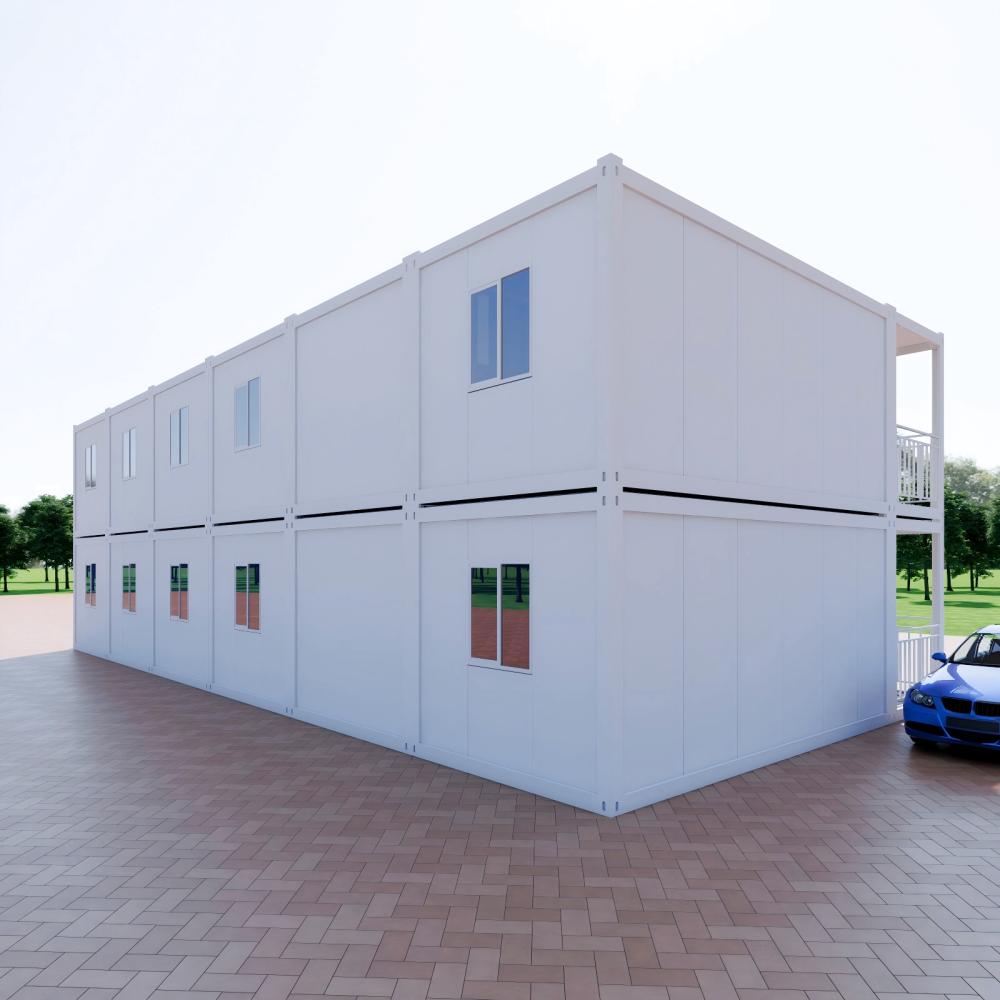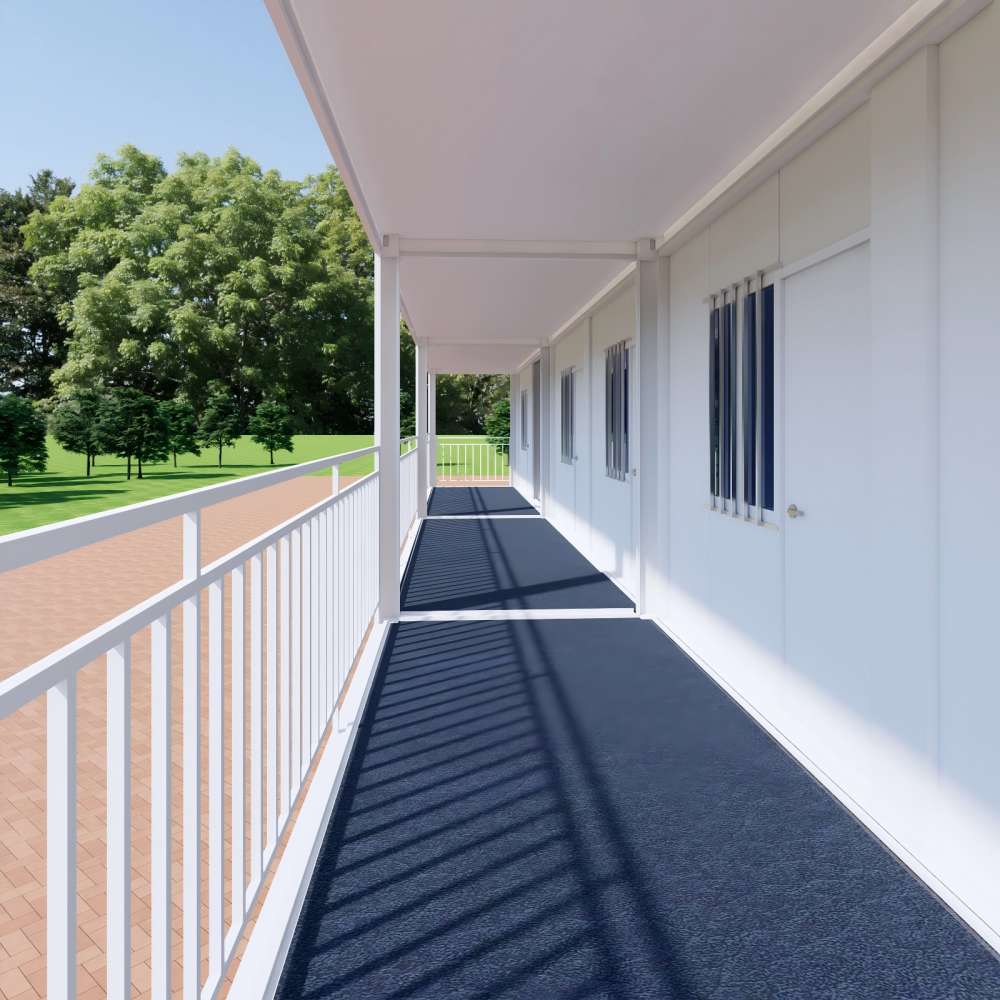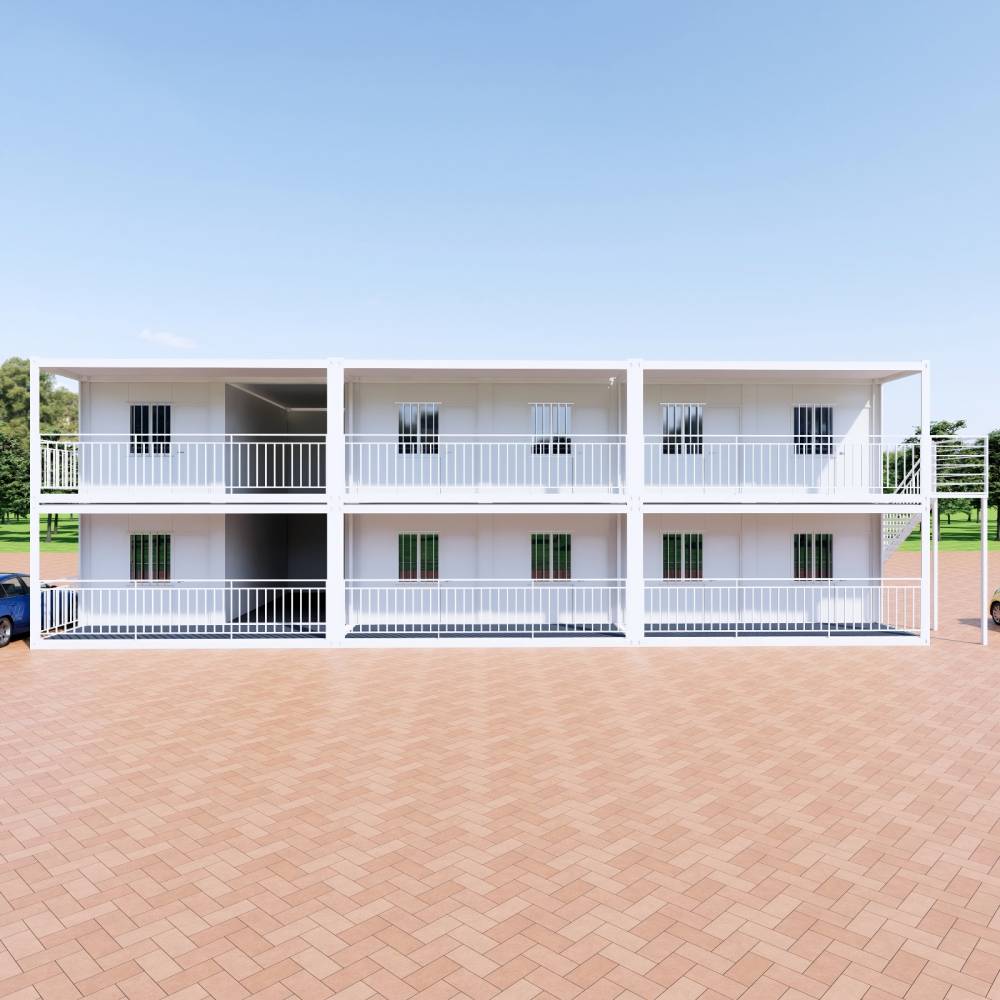Feekercn Prefabricated Quick Assemble Container Home | 2-Story, 12×6×3m Units, 108㎡/Floor | Insulated, Corridor, Bright | Modular, Customizable (Bed/Bath/Kitchen/Guesthouse/Shop) | Multifunctional (Living/Commercial)
Color
White/Glass Panels & White structure
Product Dimensions
L6 x W3 x H2.8 m , 12 units, inside stairs
Floor Area
18 Square meter/floor, 2-story, total 216m²
Layout Inside the tiny home
Customized Bedrooms, Bathrooms, Living rooms, Kitchen
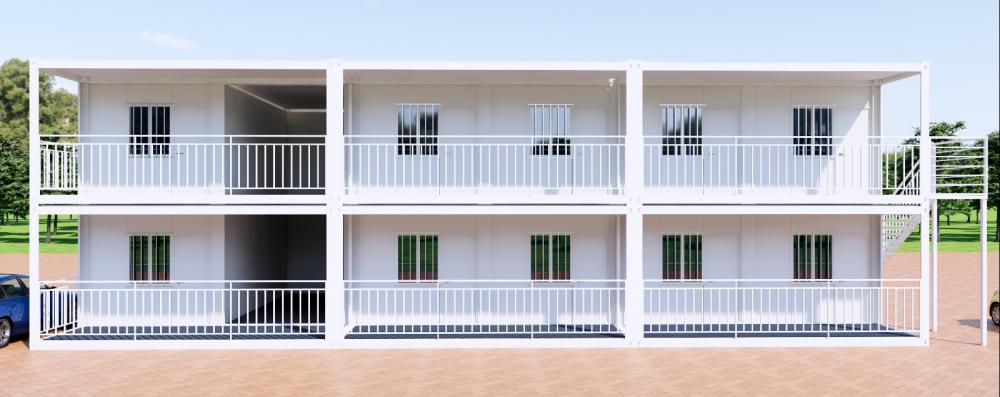
Product Description
Product Name: Feekercn Portable Container Home
Feature: Customized available, quick assembled
Area layout Inside: Customized available
Main Usage: Prefabricated house for adults to work and live in, Office, Dormitory, tiny home/store/cafe/villa
The prefab house basic information
·House Area: 2 story, 18 m²/floor, total 216m²
·Dimensions: L6 x W3 x H2.8 m, L6 x W3 m/unit, 12 units total
·Layout: We provide free 3D house design for large project
Product Features
1.Modular Quick – Build Feature
Composed of 12 standard 6×3m containers, this 2 – story structure enables fast assembly. The efficient construction process cuts down on time and costs, making it a perfect fit for both temporary shelters and long – term living spaces. (Keywords: Modular, Quick Assembly, Standard Containers)
2.Insulated Material Benefits
The white wall panels, floors, and roof are integrated with insulation layers. These layers offer excellent moisture – proof and heat – insulating properties, allowing the house to adapt to various climates and greatly enhancing the comfort of living inside. (Keywords: Insulated Materials, Moisture – proof, Heat – Insulating, Climate Adaptability)
3.Flexible Space Customization
Each floor, spanning 108 square meters, can be tailored to different needs. It can be turned into bedrooms, kitchens, bathrooms, living rooms, or even transformed into guesthouses or retail stores, meeting a wide range of usage scenarios. (Keywords: Flexible Space, Customization, Guesthouse/Retail Use)
4.Corridor and Lighting Design
The corridor on one side not only lets in more natural light but also provides an outdoor walkway. This design increases the sense of space openness and safety, taking the user experience to a higher level. (Keywords: Corridor Design, Natural Lighting, Space Openness)
5.Multifunctional Usage Potential
This container house can be used as a home, and it also has the potential to be converted into guesthouses, cafes, or shops. Its modular structure makes it easy to expand, so it can meet different residential and commercial requirements. (Keywords: Multifunctional, Modular Expansion, Residential/Commercial Use)
notice info

Transportation Process
After you complete the payment and after the house prefabricated, as a special oversized item, this container home will be shipped from our factory to the nearest port via sea freight. From there, the fold out house will be delivered to your specified location via truck. Before the truck arrangement, We will contact you to schedule the delivery time for a smooth receipt.
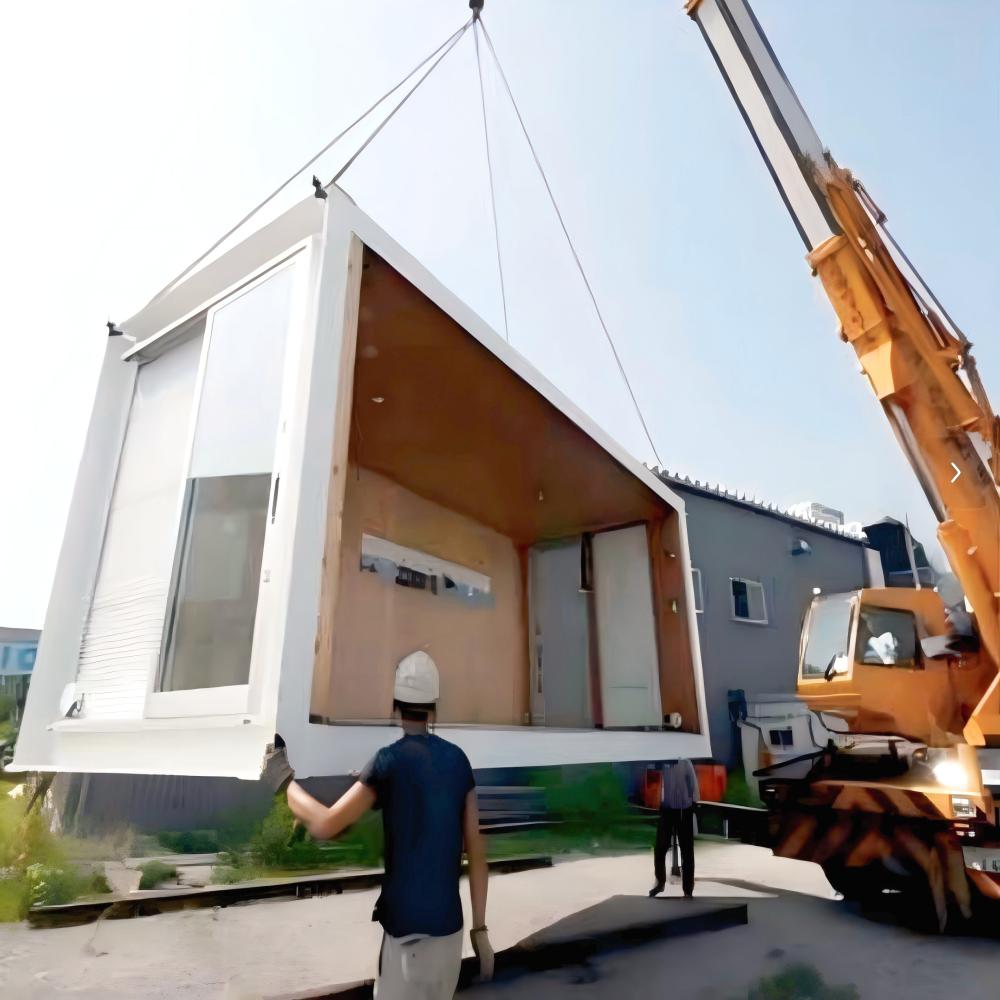
Receiving Attention
Before purchase, you need to plan the location for receiving the mobile house, ensuring there is enough space and a flat hardened surface to unloading this prefab home. Based on the information of our container house dimension and weight. You also need to arrange for appropriate unloading machinery, such as a crane, in preparation for the scheduled delivery time.

Installation Attention
Please plan for a location for receiving which is big enough,hardened and flat. Arrange for an appropriate unloading machinery.
Installation needed, remember to complete the electric,water outside connections.

Customer Service
Regardless of any issues you may encounter when purchasing our container house, such as product-related concerns, transportation, delivery, installation, etc., please do not hesitate to contact our professional customer service team. We are committed to assisting you in resolving any problems you may face.

