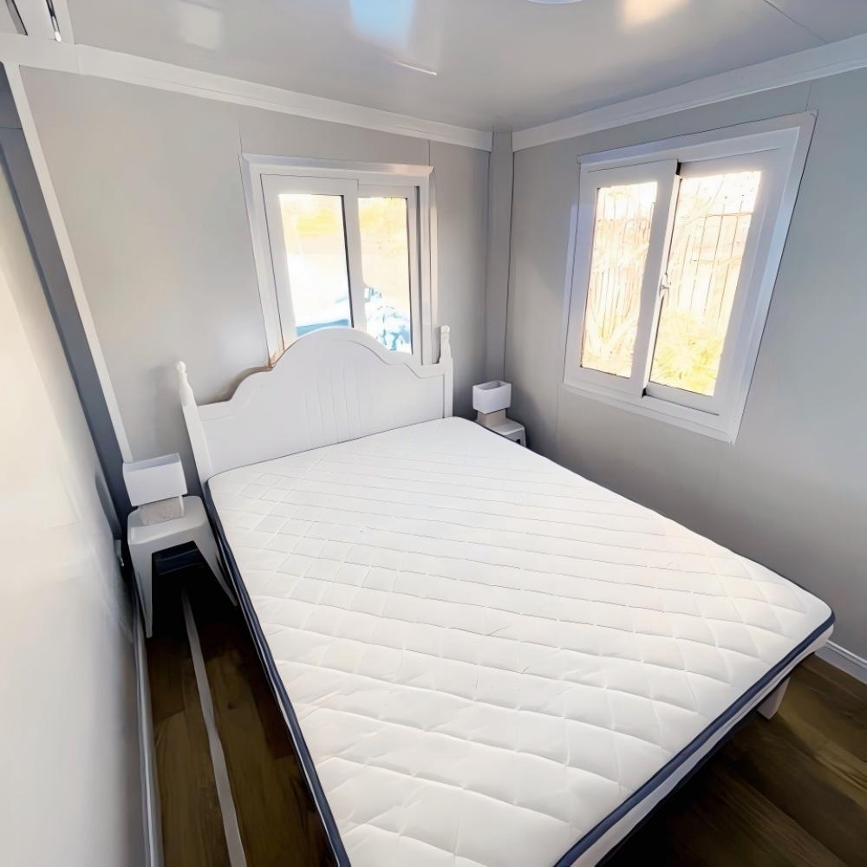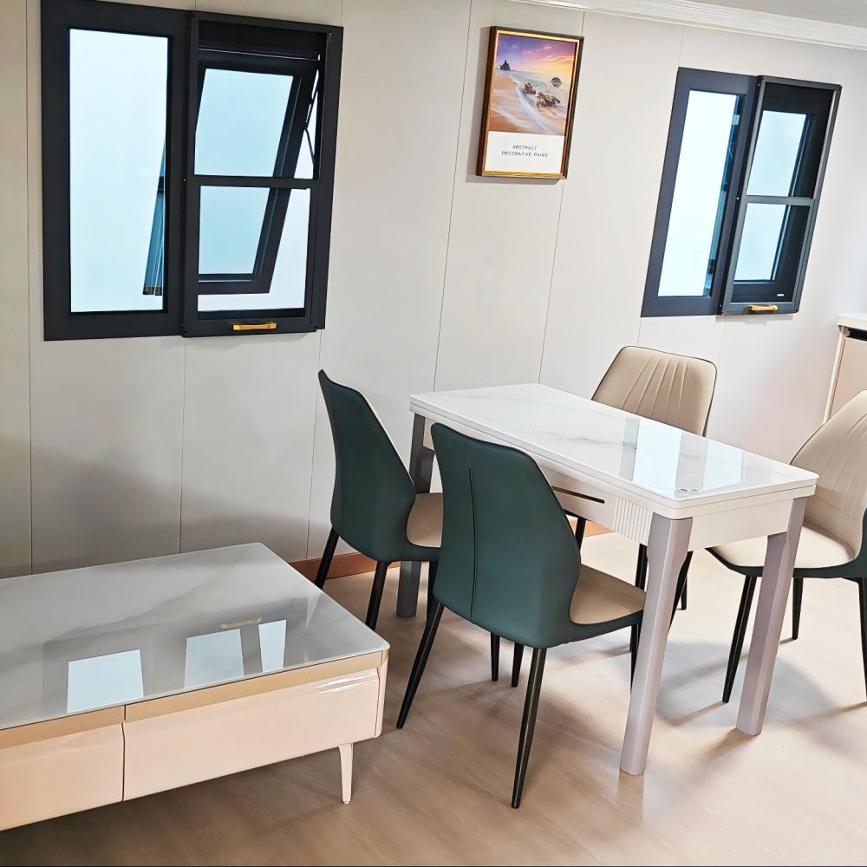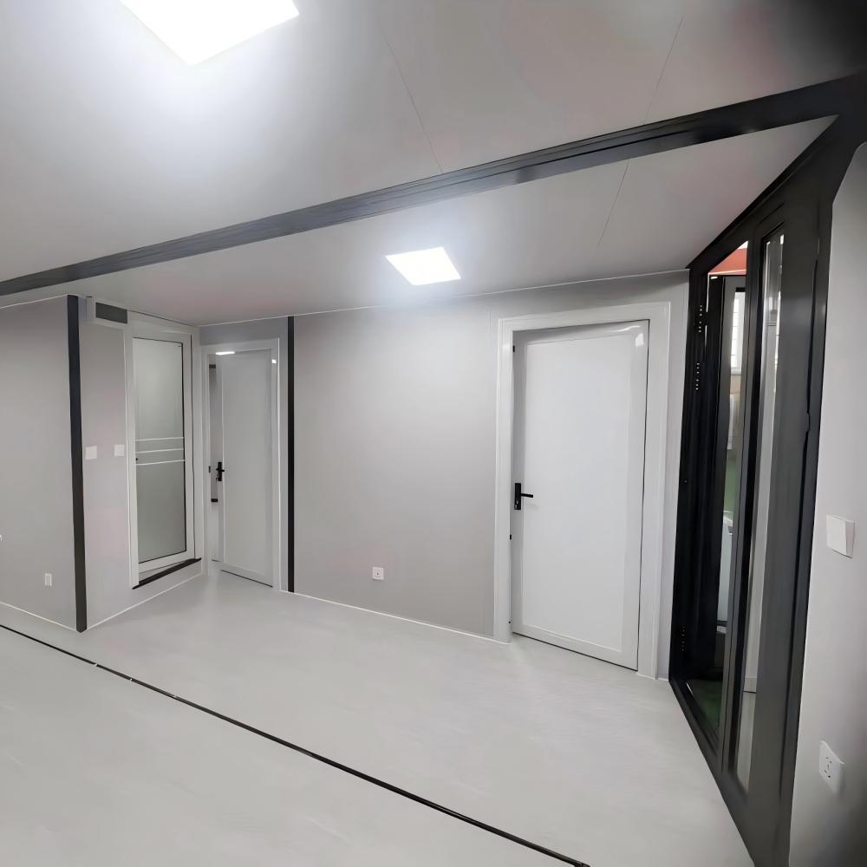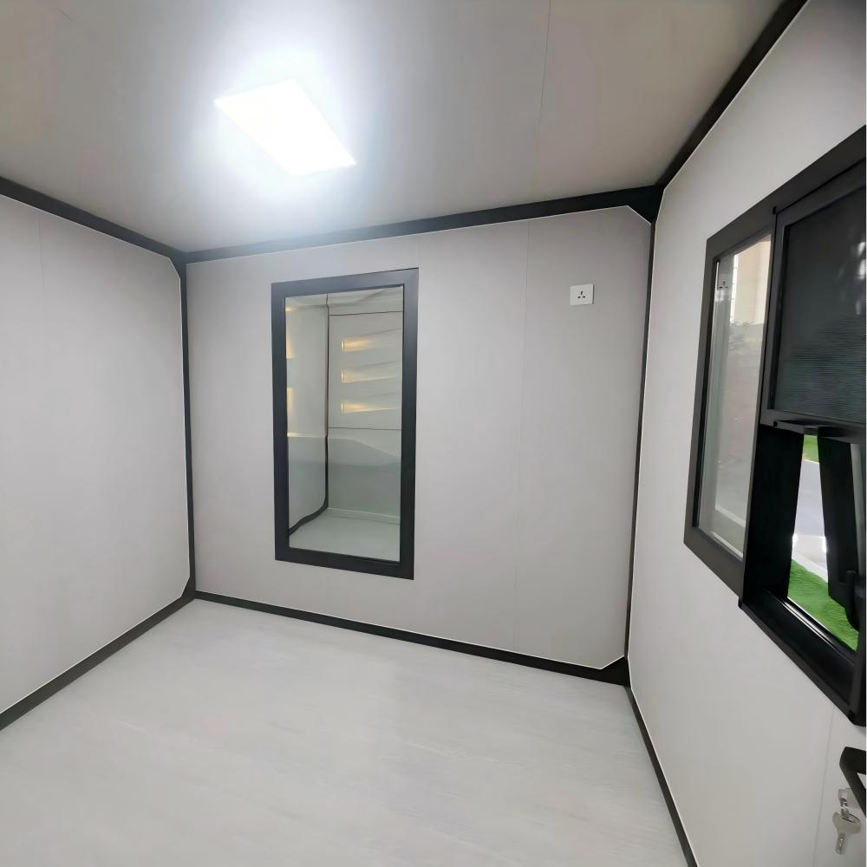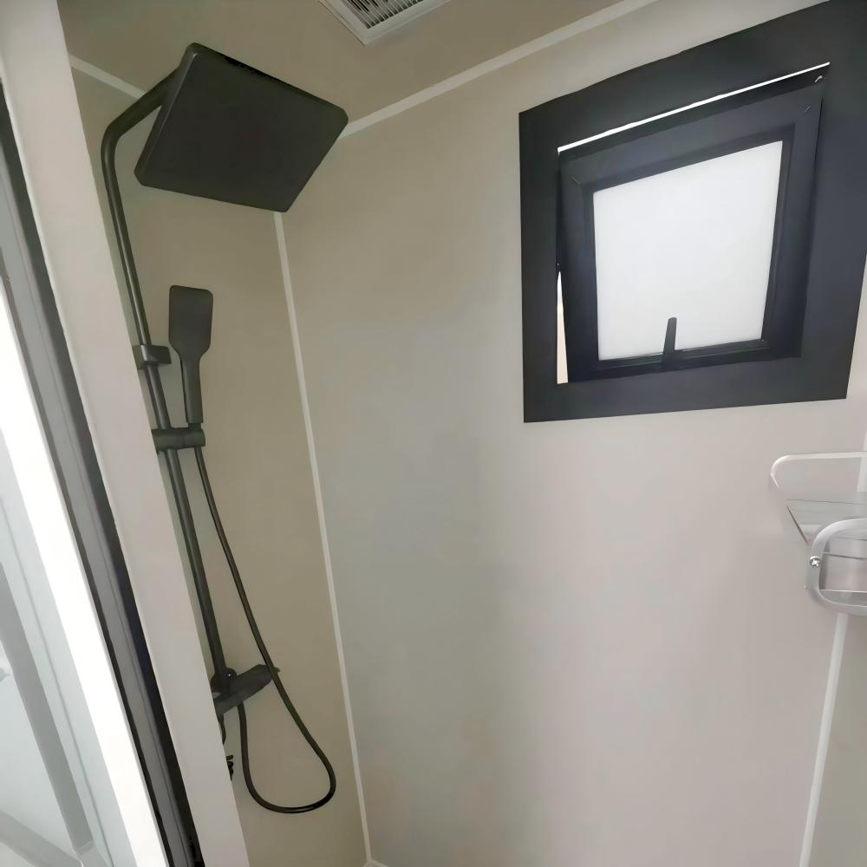Feekercn Prefabricated modular container house with Gabled roof, 20×19×8.3 ft specifications Expandable Home, 380 sq ft space insulated granny flat with full glass entrance door and thermal break aluminum windows.
Color
Wooden Panels & White structure &White door/windows
Product Dimensions
228"L x 240"W x 98"H
Floor Area
380 Square Feet
Layout Inside the tiny home
2 Bedrooms, 1 Bathroom, 1 Kitchen, 1 Living room
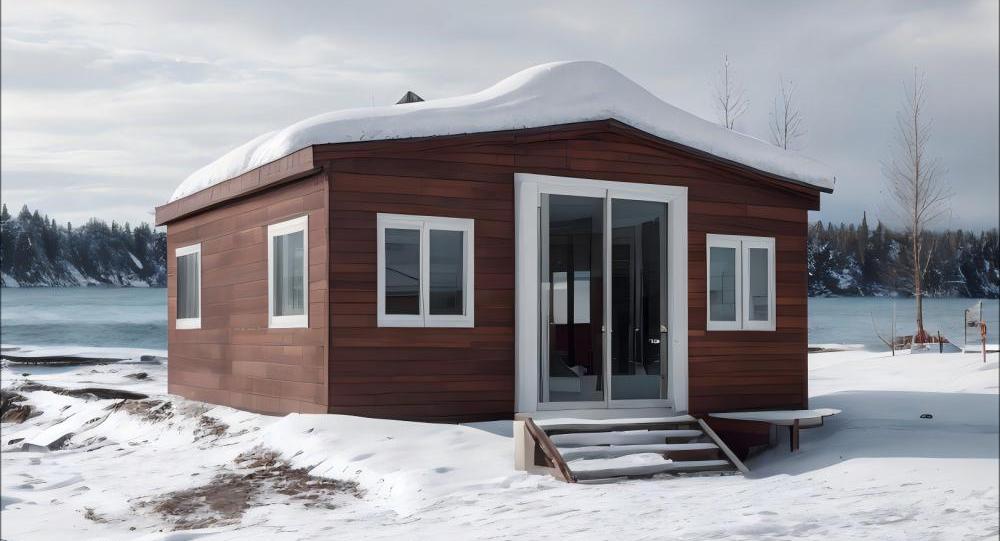
Specification of The 20FT Home
·Layout Inside the tiny home: 2 Bedrooms, 1 Bathroom, 1 Kitchen, 1 Living room
·Main Usage: Tiny Home to live in for adults, or suitable for tiny store, cafe, homestay, etc.
·House Area: 380 sqft
·External Dimensions: L19 x W20 x H8.3 ft
·Folded Dimensions: L19 x W7.3 x H8.3 ft
·Weight: 7000 lb
features
- Durable and sturdy house frame: The white galvanized steel frame offers excellent corrosion resistance and structural strength, effectively withstanding external environmental erosion and ensuring the long-term stability and safety of the house.
- Efficient thermal insulation design: The wood-grain colored wall panels with thermal insulation material, combined with the gabled roof structure, form an excellent thermal insulation system that maintains a comfortable indoor temperature under different climatic conditions and reduces energy consumption.
- Transparent entry experience: The all-glass entry door design not only gives the house a modern and fashionable appearance, but also allows ample natural light to enter, enhancing the interaction and transparency between indoor and outdoor spaces.
- Reasonable space layout: The 380 sqft space is planned with 2 bedrooms, 1 living room, an open L-shaped kitchen cabinet, and a dry and wet separated bathroom, providing complete functionality to meet the needs of family living and daily social activities.
- High-quality door and window configuration: White thermal-break aluminum windows with excellent sealing performance, providing significant sound insulation, thermal insulation, and waterproofing effects. This ensures a quiet and comfortable indoor environment while preventing water leakage, thereby enhancing the living experience.
Internal & external facilities details
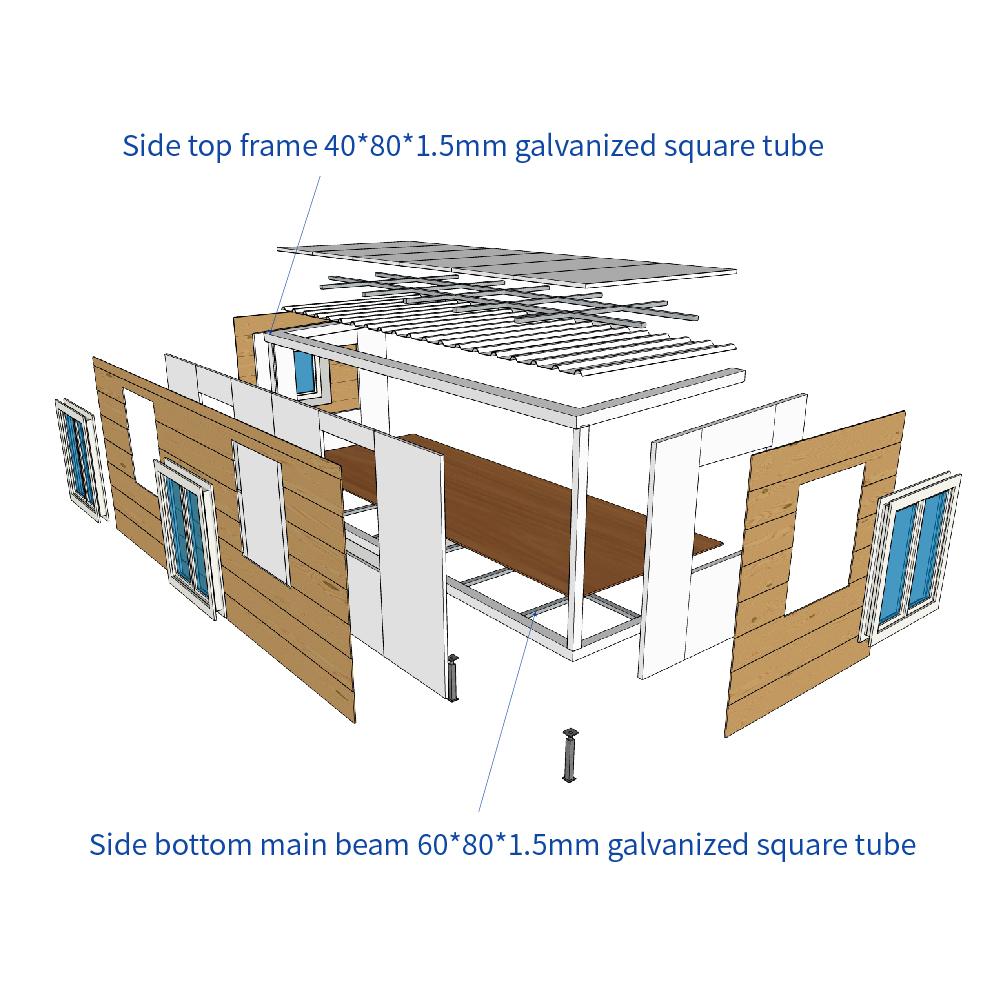
Frame Construction & Wall Panels & Roofs
The Prefab House frame construction is grey, made of thick galvanized steel square tube. Exterior and interior wall panels are made of white galvanized steel sheets, with a 75cm thickness of flame-retardant foam board in between.
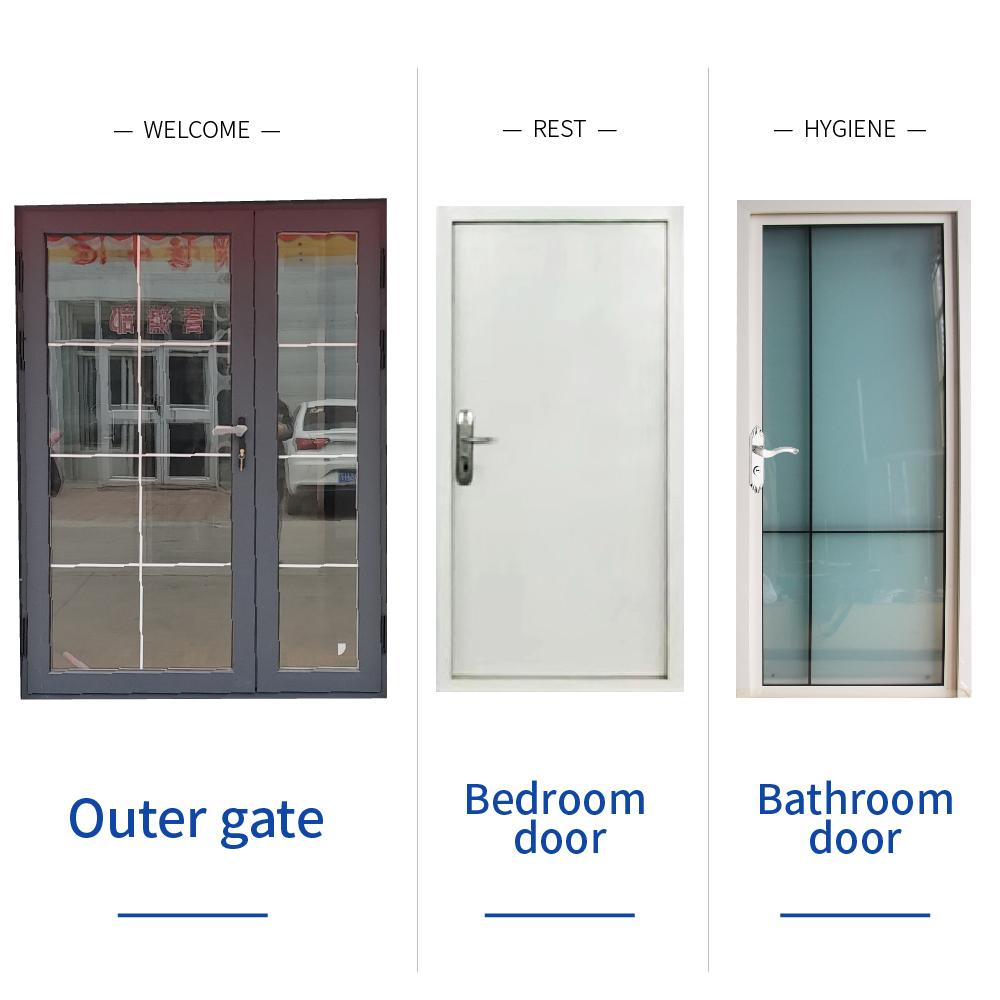
Spacious Doors
Included 1 glass entrance door, 1 bathroom door, and bedroom doors as customized requirement. All doors come with standard factory configurations, all equipped with locks.
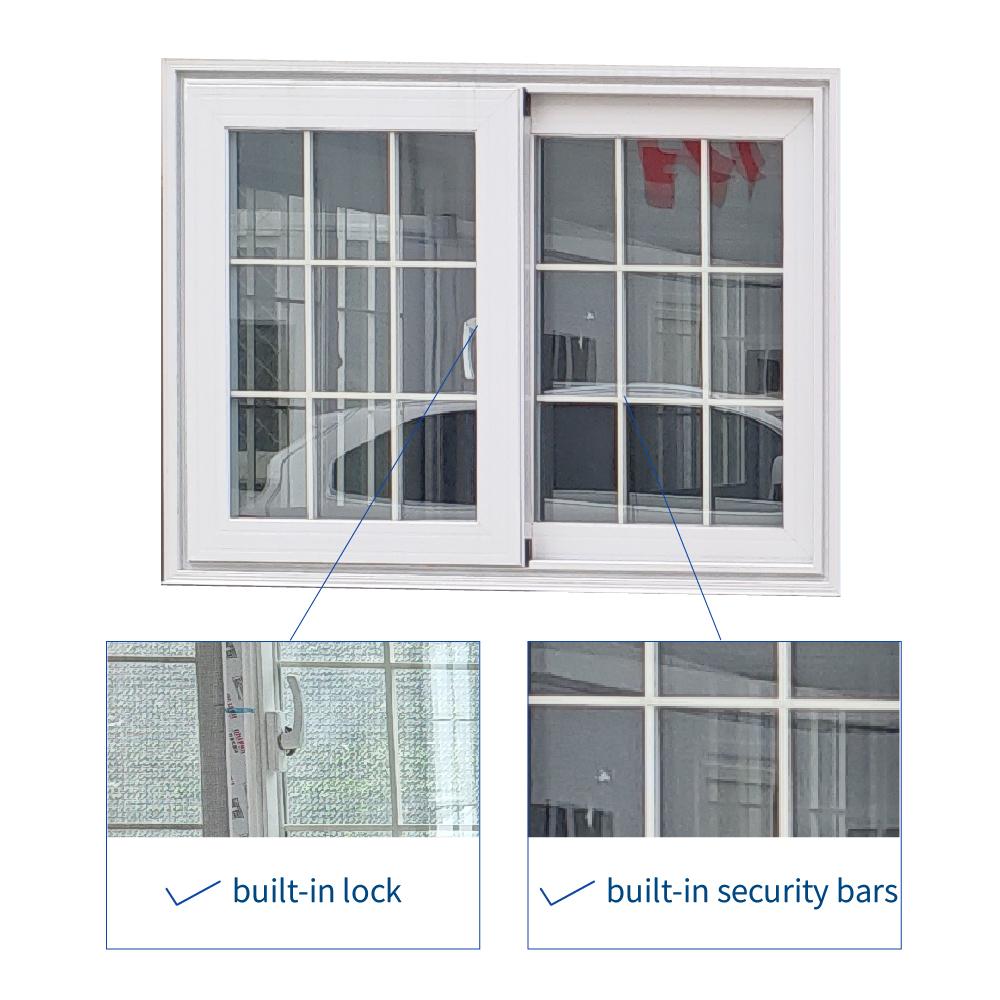
Security & Bright Windows
9 windows in total (including small 1 for bathroom), all made of aluminum alloy, in white external suspended style with built-in security bars, mosquito screens and locks.
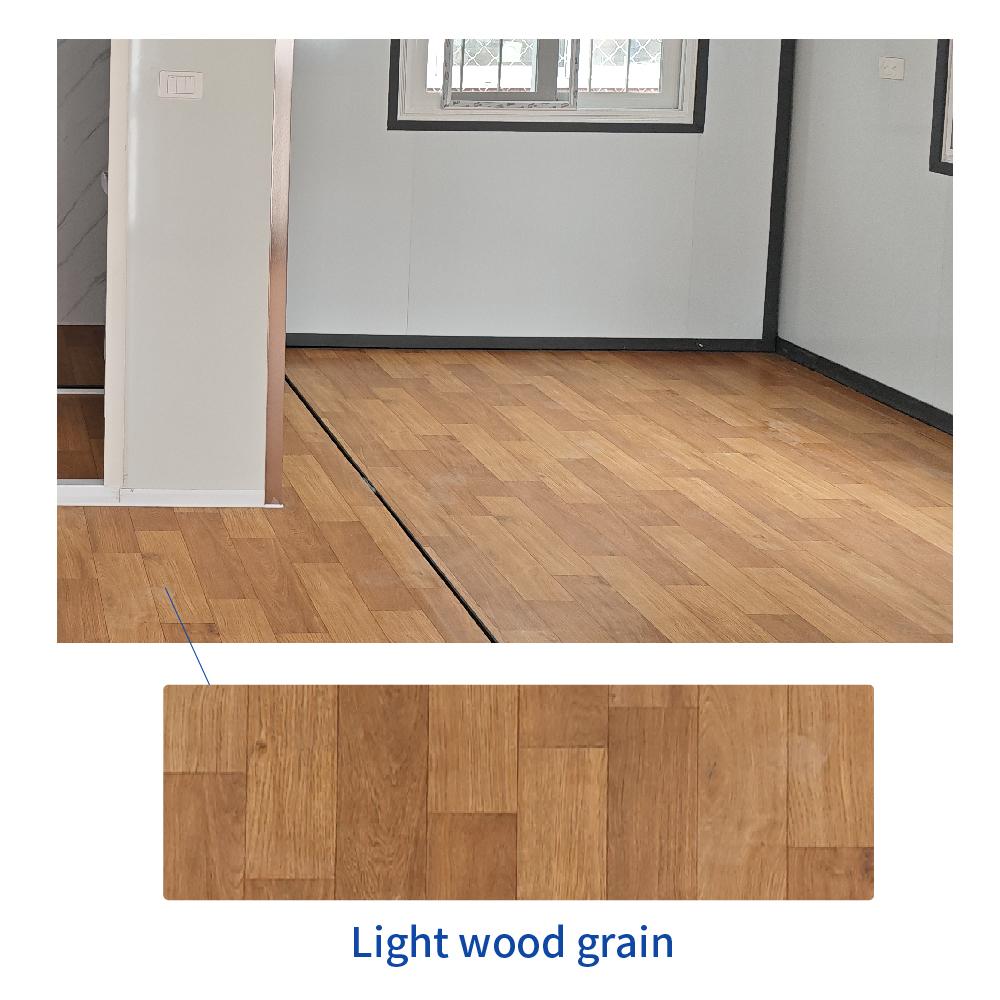
Luxury Flooring
Made with 18mm thick cement-fiber boards, topped with 2mm thick PVC material flooring in a light wood grain pattern.
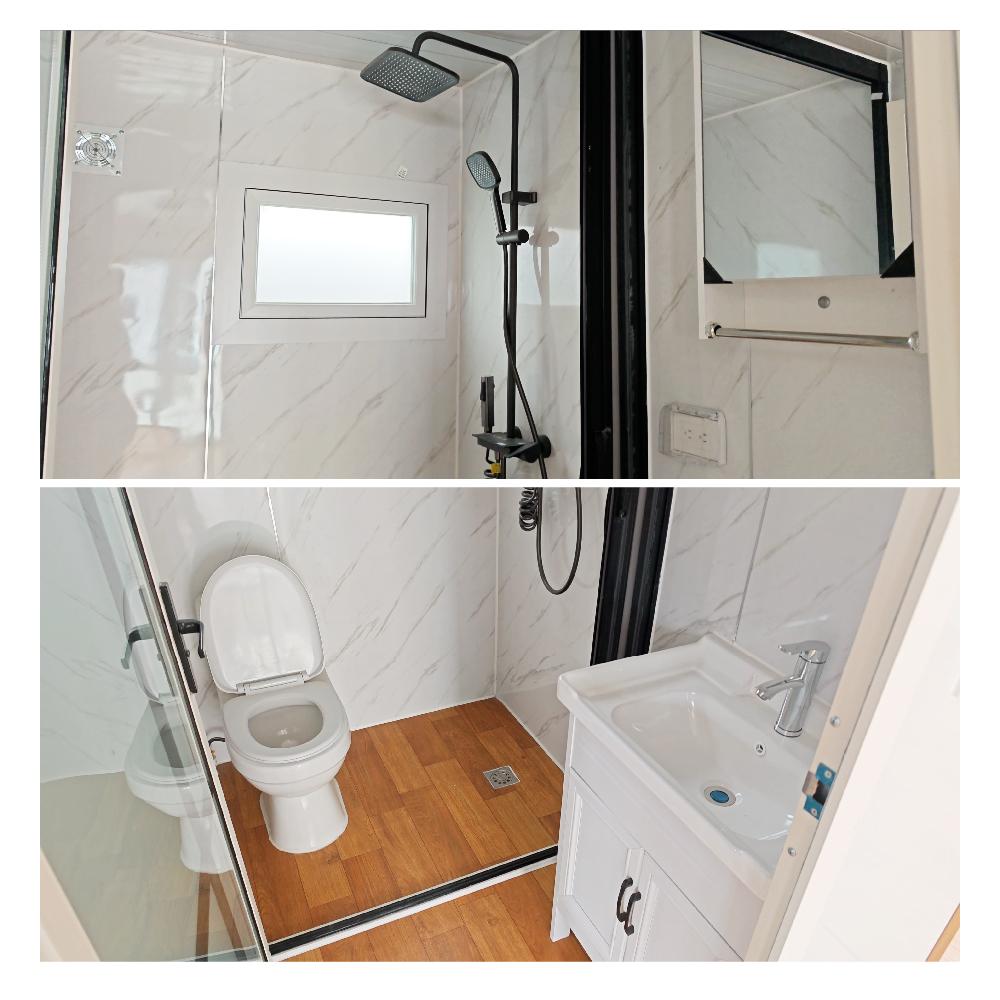
Full Set Bathroom
we provide a pre installed comprehensive dry-wet separated bathroom. The dry area comprises a toilet, adjustable hot and cold water faucet, a sink and a wall-mounted mirror.The shower area is independent and prefabricated with a showerhead and other standard accessories included
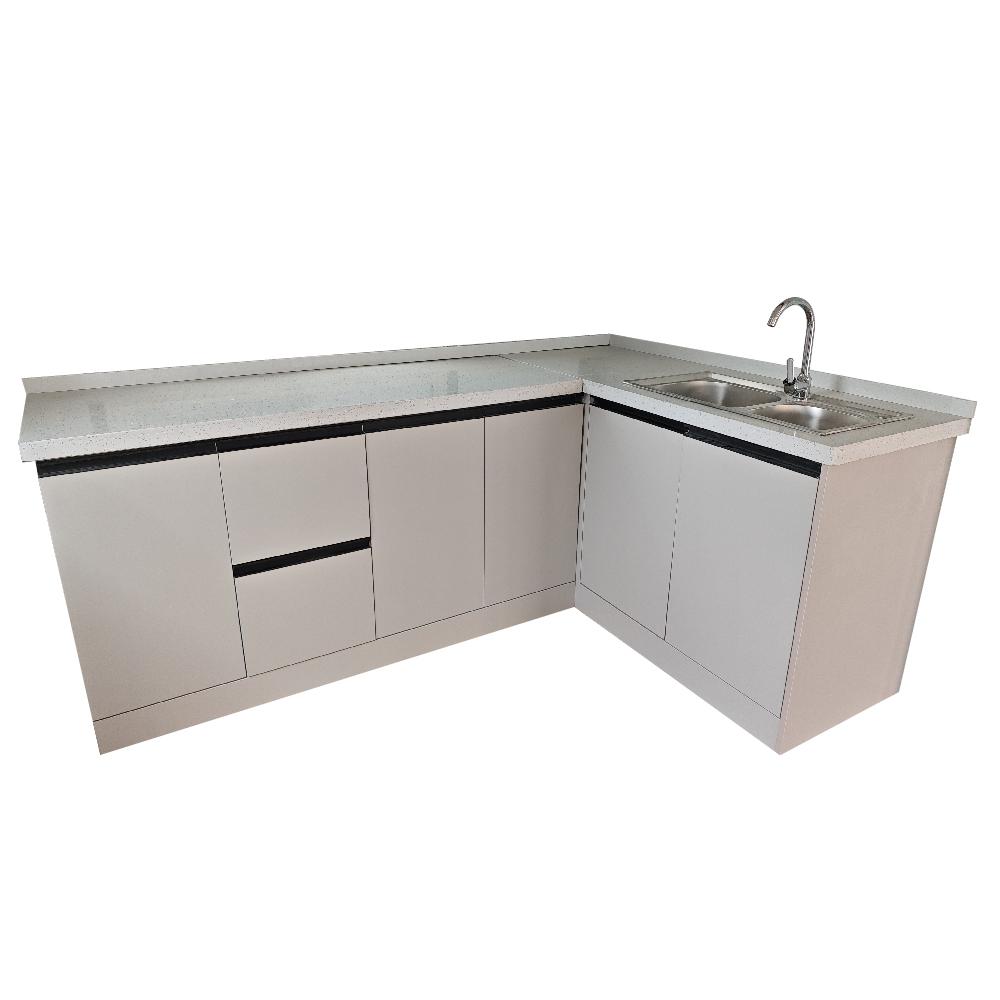
L Shaped Cabinet Set
Includes a set of white L-shaped cabinets with a white high quality sintered stone material countertop, an adjustable hot and cold water faucet, and a sink. Because of the enough space on cabinets surface, you can place some general cooking tools,microwave oven,etc.
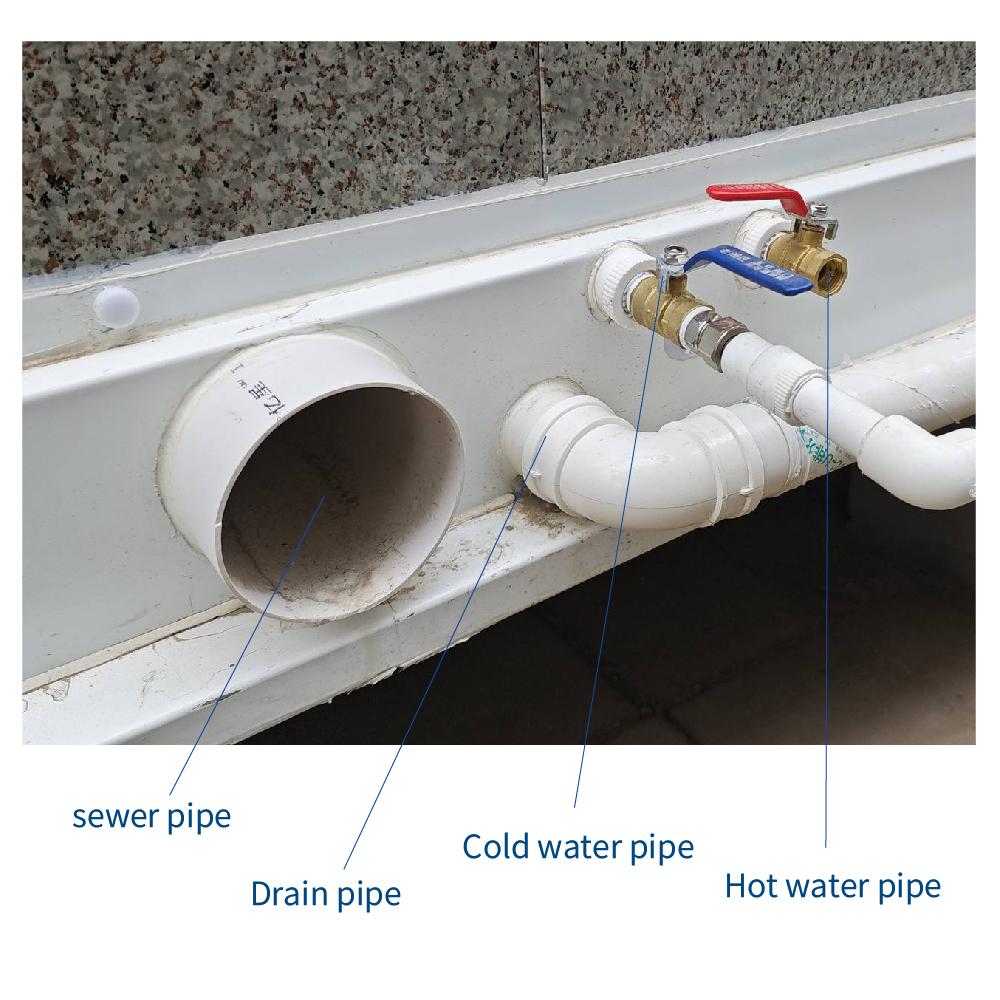
External Water Pipe Connection
The external water pipe connections are installed ready. Included sewer pipe, drain pipe, cold water pipe and hot water pipe connections. So you need to complete the connections with your prepared main water source and sewage tank.
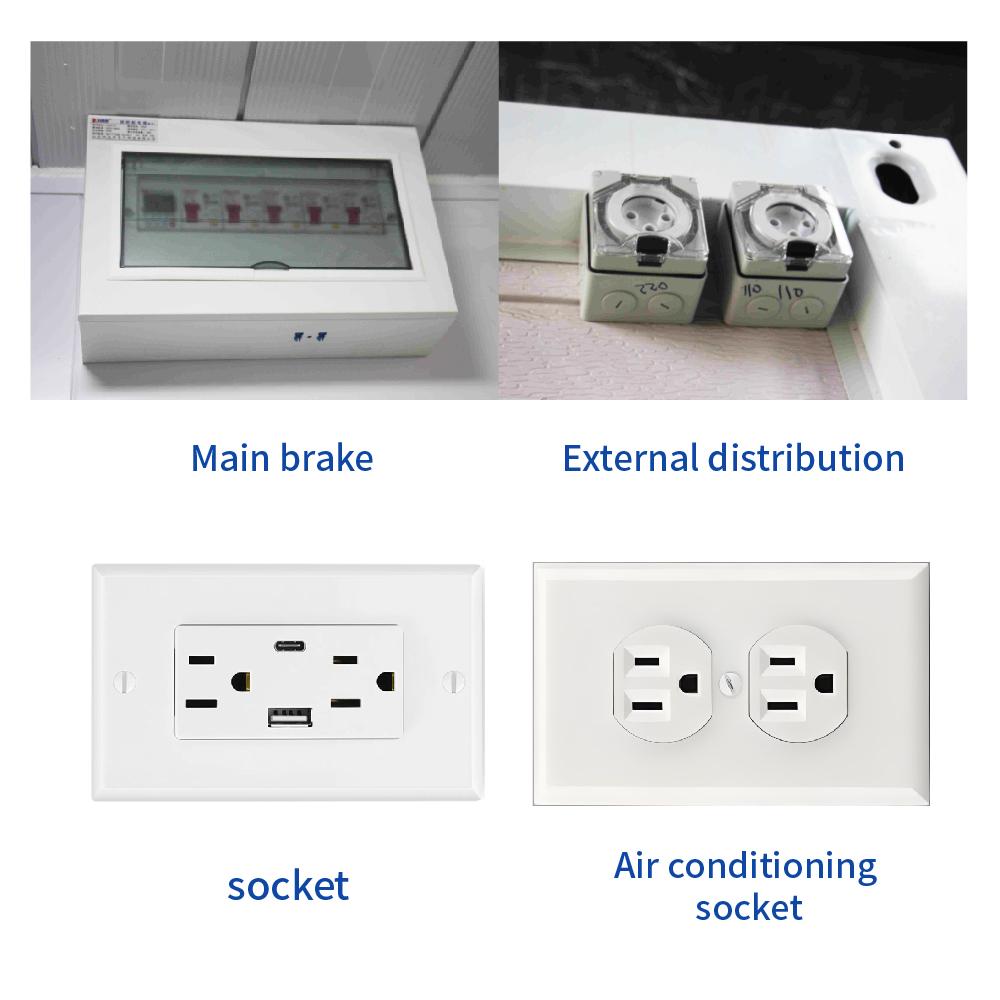
Electrical Configuration
The electrical setup complies with US standards and includes required distribution box, lights, switches, sockets and air conditioning sockets, with all sockets mounted at a height of 450mm from the floor.
notice info

Transportation Process
After you complete the payment and after the house prefabricated, as a special oversized item, this container home will be shipped from our factory to the nearest port via sea freight. From there, the fold out house will be delivered to your specified location via truck. Before the truck arrangement, We will contact you to schedule the delivery time for a smooth receipt.
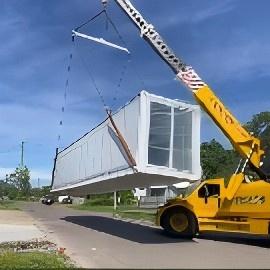
Receiving Attention
Before purchase, you need to plan the location for receiving the mobile house, ensuring there is enough space and a flat hardened surface to unloading this prefab home. Based on the information of our container house folded dimension L20 x W7.3 x H8.3 ft and weight 7000 lb. You also need to arrange for appropriate unloading machinery, such as a crane, in preparation for the scheduled delivery time.
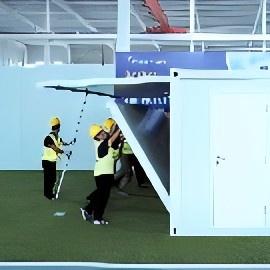
Installation Attention
This manufactured home does not come with on-site installation workers; you will need to arrange for 3-4 people to assist with the setup. The fold up house features Hydraulic brace on both side panels, and the package includes installation tools such as Hinge pulley block and Wire rope for assembly. Please refer to the instruction and installation videos for guidance.

Customer Service
Regardless of any issues you may encounter when purchasing our container house, such as product-related concerns, transportation, delivery, installation, etc., please do not hesitate to contact our professional customer service team. We are committed to assisting you in resolving any problems you may face.


