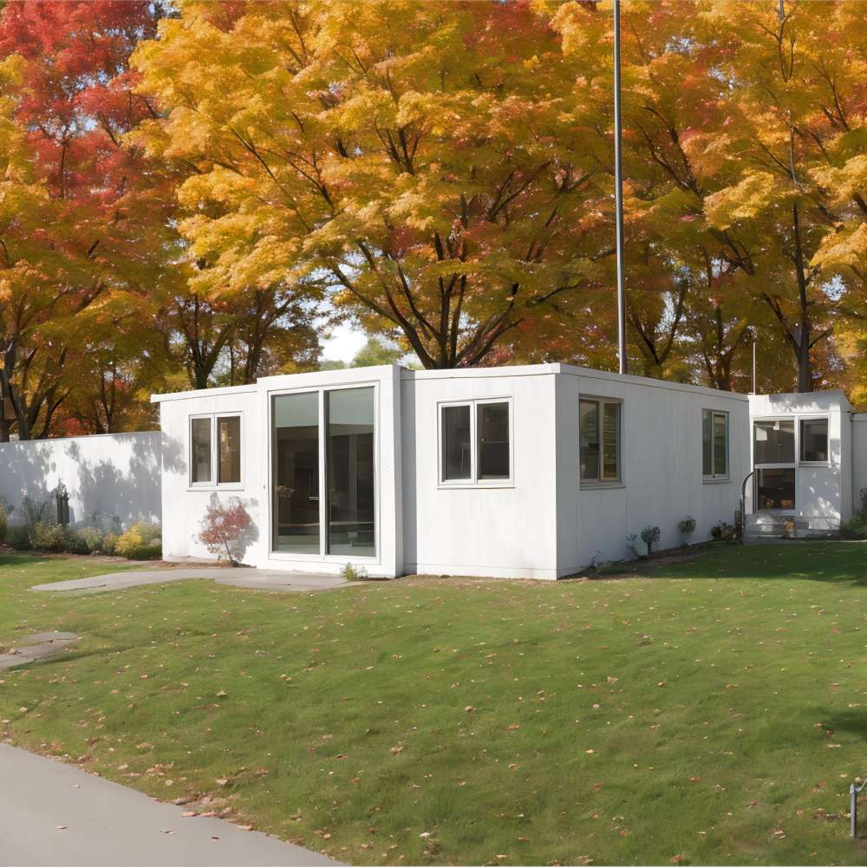
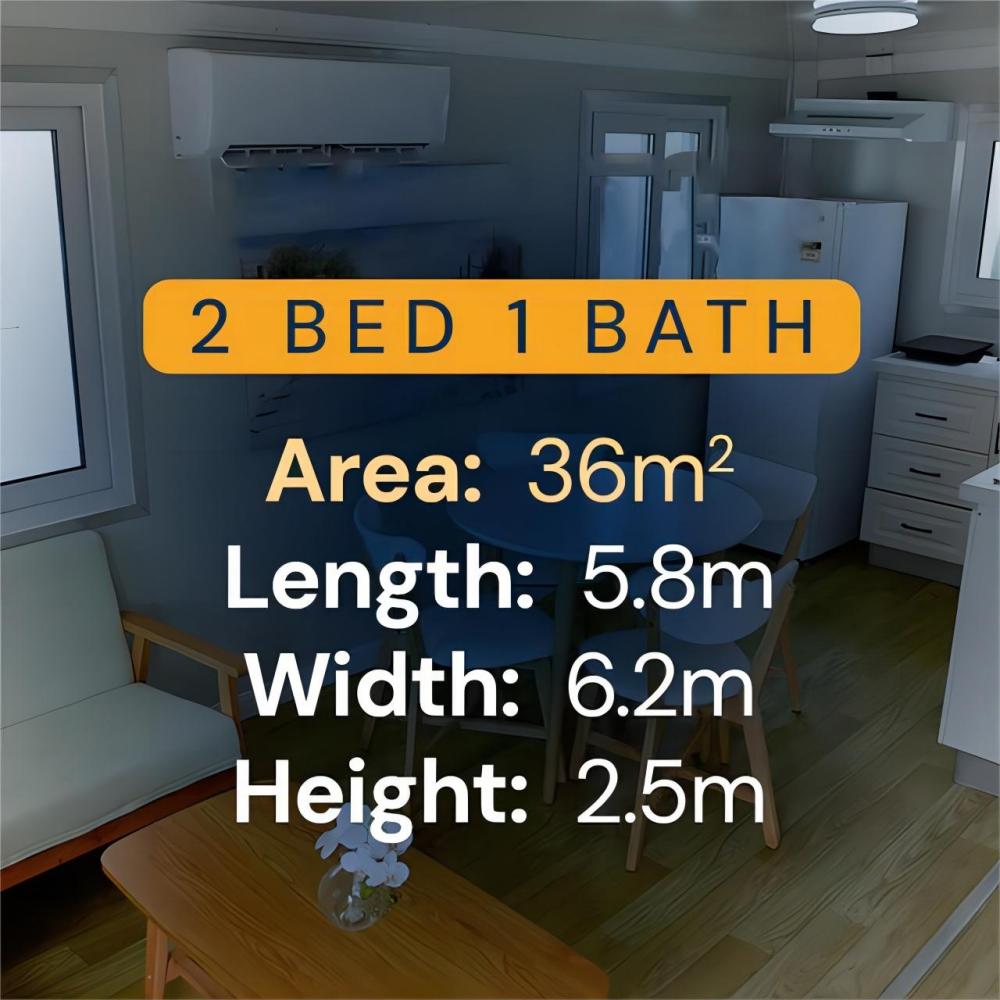
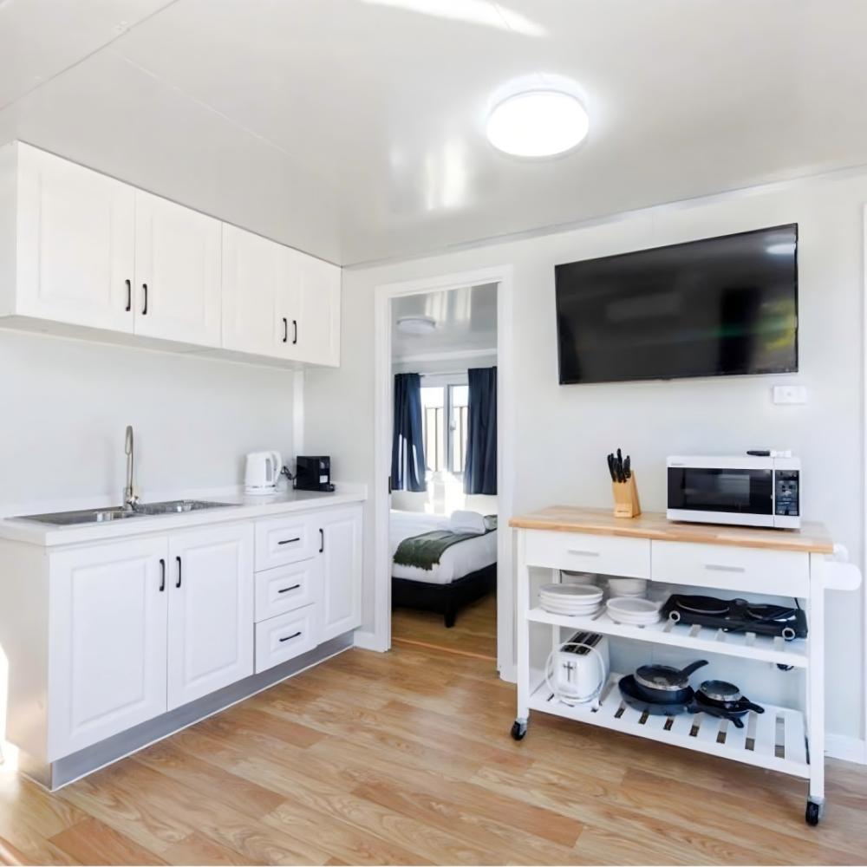
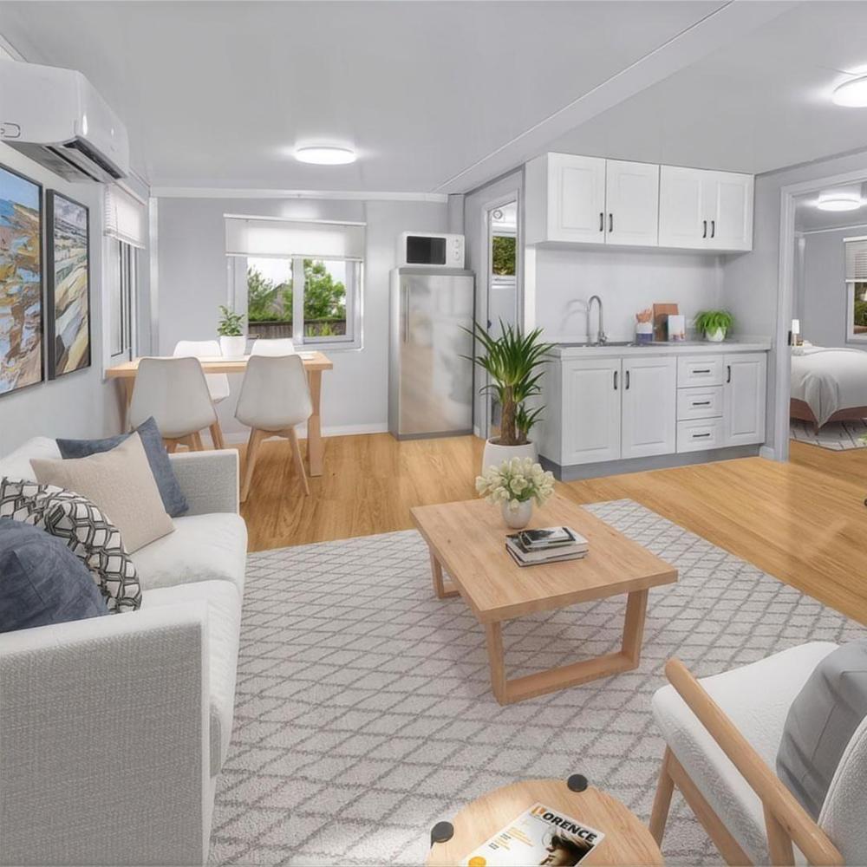
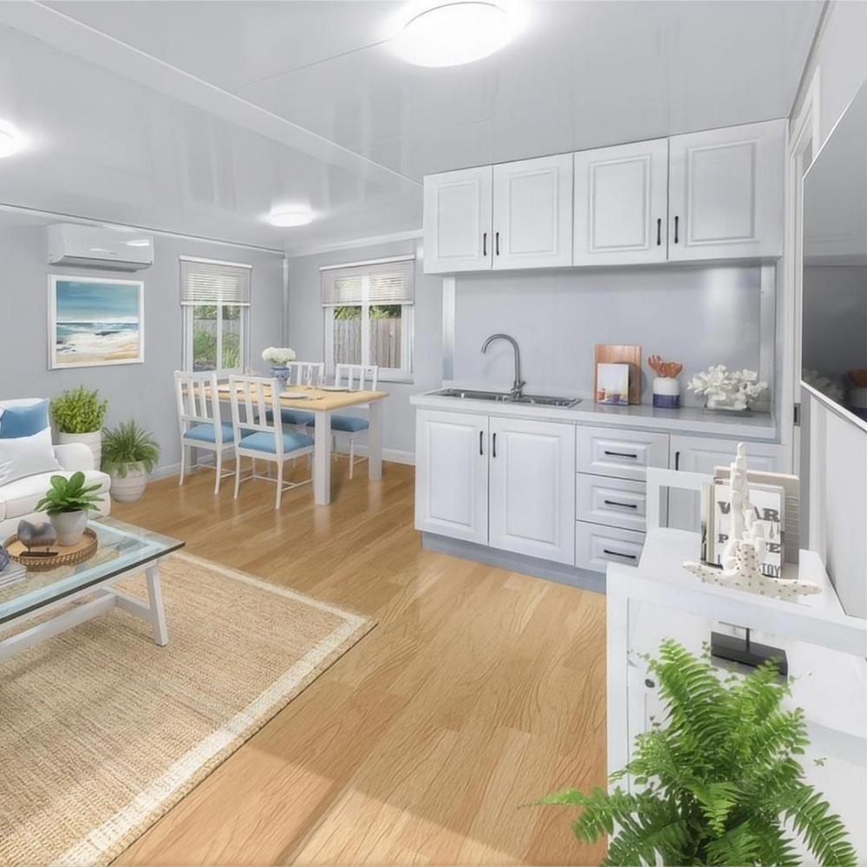
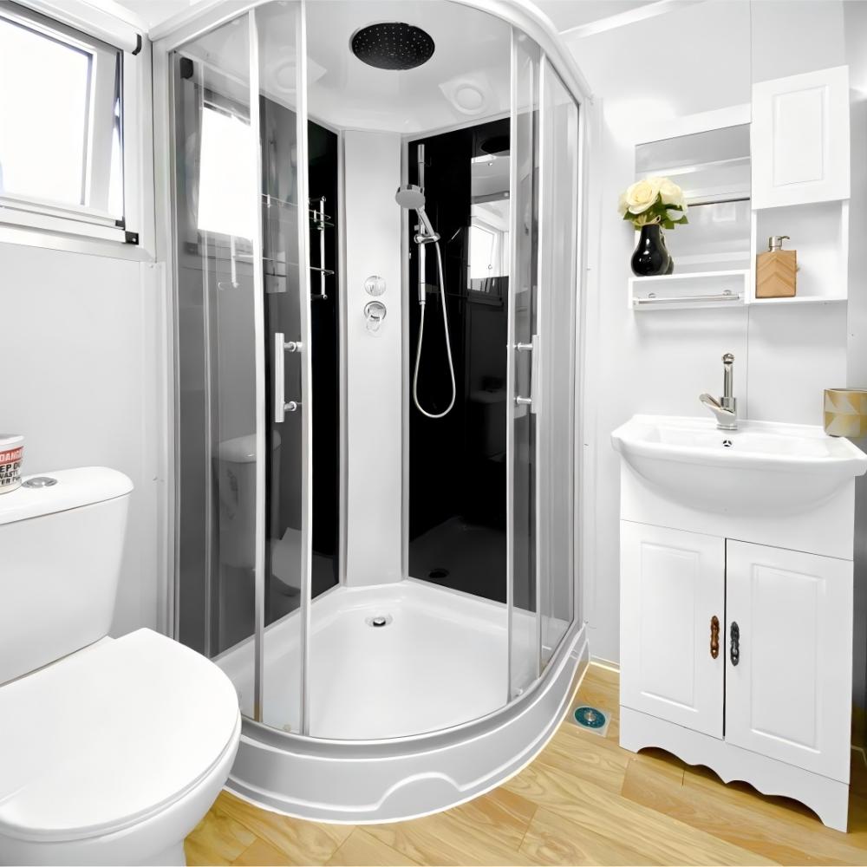
Feekercn Portable Prefab House to Live In,19x20ft Expandable Tiny Container House with 2 Bedroom,1 Bathroom,1 Kitchen and 1 Living Room
Color
White Panels & White structure
Product Dimensions
240"D x 228"W x 98"H
Floor Area
380 Square Feet
Layout Inside the tiny home
2 Bedrooms, 1 Bathroom, 1 Kitchen, 1 Living room
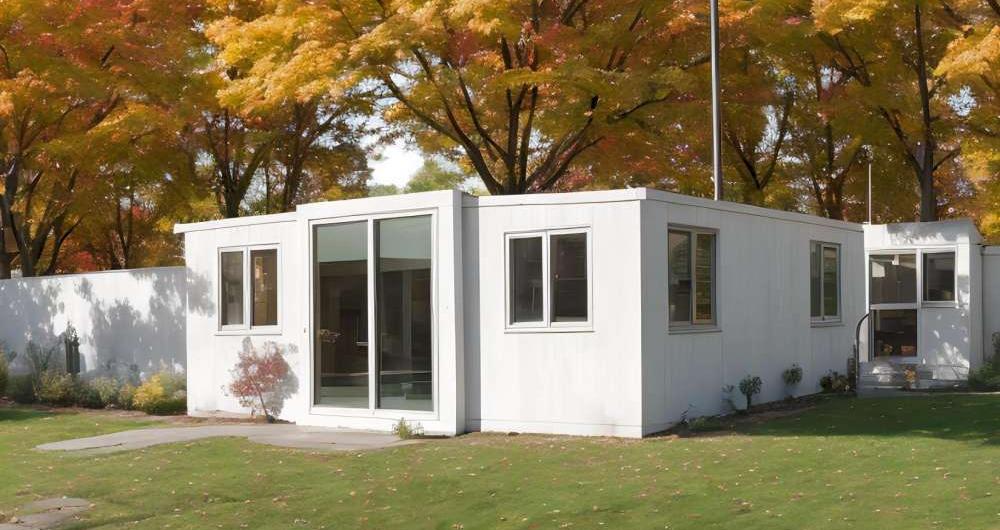
Specification of The 20FT Home
·Layout Inside the tiny home: 2 Bedrooms, 1 Bathroom, 1 Kitchen, 1 Living room
·Main Usage: Tiny House to live in for adult, suitable for a small family
·House Area: 380 sqft
·External Dimensions: L19 x W20 x H8.3 ft
·Folded Dimensions: L19 x W7.3 x H8.3 ft
·Weight: 5500 lb
Product Features
- A Perfect Family Home – There is enough space to live in for a family when this tiny house expanded. This expandable house external dimension is L20 x W19 x H8.3 ft, offers an impressive 380 square feet area, thoughtfully designed with 2 bedrooms, a living room, a fully equipped kitchen area, and a separated wet and dry bathroom.
- Prefab House – Our tiny home comes with L-shaped cabinet, a water heater, toilet, sink, mirror, a private shower area, and prefabricated US standard electrical and plumbing systems inside the container house. A prefabricated house perfect for temporary or long-term family residence.
- Safe Construction – The main structure of this container house is made of a strong steel frame composed of sturdy square steel tubes, ensuring the stability and safety of the foldable house. The house is fire-rated Class A, wind-resistant up to level 11, and seismic up to level 9. Please note that snow accumulation on the roof should be regularly removed during heavy snowfall, and the height should not exceed 6.6ft.
- Durable & Sturdy – The steel used in our portable house construction are galvanized, providing this container building an excellent corrosion and rust resistance, and all other materials used in this folding house are of high quality, ensuring a lifespan of at least 30 years without the special situation.
- Live in Comfortable – This prefab tiny home features 8 standard large windows, 1 smaller window for shower room, and 1 glass entry door, all strategically placed for optimal natural lighting throughout the interior. The windows and doors are made of broken bridge aluminum, and the exterior walls and roof are insulated with flame-retardant foam panels, providing excellent thermal insulation and soundproofing.
notice info

Transportation Process
After you complete the payment, we will at first send you a small package with product instruction. Then after the house prefabricated, as a special oversized item, this container home will be shipped from our factory to the nearest port via sea freight. From there, the fold out house will be delivered to your specified location via truck. Before the truck arrangement, We will contact you to schedule the delivery time for a smooth receipt.
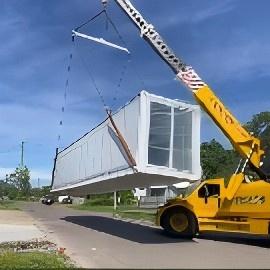
Receiving Attention
Before purchase, you need to plan the location for receiving the mobile house, ensuring there is enough space and a flat hardened surface to unloading this prefab home. Based on the information of our container house folded dimension L20 x W7.3 x H8.3 ft and weight 5500 lb. You also need to arrange for appropriate unloading machinery, such as a crane, in preparation for the scheduled delivery time.
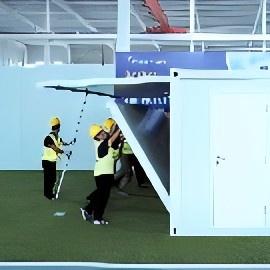
Installation Attention
This manufactured home does not come with on-site installation workers; you will need to arrange for 3-4 people to assist with the setup. The fold up house features Hydraulic brace on both side panels, and the package includes installation tools such as Hinge pulley block and Wire rope for assembly. Please refer to the instruction and installation videos for guidance.

Customer Service
Regardless of any issues you may encounter when purchasing our container house, such as product-related concerns, transportation, delivery, installation, etc., please do not hesitate to contact our professional customer service team. We are committed to assisting you in resolving any problems you may face.
