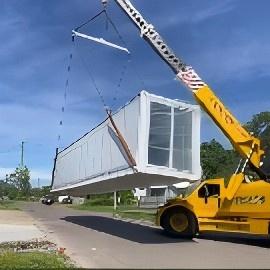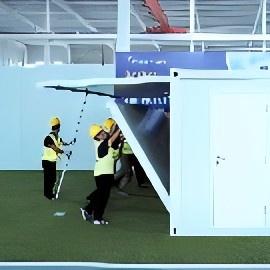Feekercn Prefabricated Container Home | Flat Roof Expandable House 36㎡ (2 Beds 1 Bath), Flat Pack Modular Packaging, Mint Green Exterior + Minimalist Interior, with Dry-Wet Separation Bathroom, Quick Assembly Prefab Building
Color
Green Panels & Steel Structure & Black Windows/Door
Product Dimensions
228"L x 240"W x 98"H
Floor Area
380 Square Feet
Layout Inside the tiny home
2 Bedrooms, 1 Bathroom, 1 Living room, 1 Kitchen

Specification of Feekercn Flat Roof Green tiny house
·Layout Inside the tiny home: 2 Bedrooms, 1 Bathroom, 1 Kitchen, 1 Living room
·Main Usage: Tiny House to live in for adults, or suitable for tiny store, cafe, homestay, etc.
·House Area: 380 sqft
·External Dimensions: L19 x W20 x H8.3 ft
·Folded Dimensions: L19 x W7.3 x H8.3 ft
·Weight: 6000 lb
features
1.Installation Innovation
Adopting Flat Pack modular packaging, 4 workers can complete the main assembly in 10 minutes. The prefab apple cabin container home compresses the traditional construction “construction period” into “immediate completion”, suitable for camps, homestays and other scenarios requiring rapid delivery, eliminating tedious infrastructure processes and making “install and live immediately” a reality.
2.Spatial Layout Ingenuity
The 36㎡ space integrates “2 bedrooms + 1 dry-wet separation bathroom + transparent living room”. The flat roof expandable structure allows the indoor floor height to reach 2.5m. With multi-window design, the prefab apple cabin container home achieves “no depression + sufficient lighting” in a compact area, and the space utilization rate is 40% higher than that of traditional containers. Even small areas can carry complete living scenarios.
3.Color & Style Customization
Supports multi-color exterior customization such as mint green and warm white. The light gray interior + green edge strips create a “fresh industrial style”; door/window, bathroom and other detail modules can also be replaced on demand. The prefab apple cabin container home can be personalized from the exterior wall to the functional area, suitable for the “visual identity” of brand homestays or the “aesthetic expression” of personal residences.
4.Structural Safety & Growth-Oriented Space
The flat roof expandable structure is reinforced by steel structure (wind and earthquake resistance meets national standards), which not only ensures the stability of long-term living, but also retains the possibility of “module expansion” (the second floor/side cabin can be superimposed in the future). The prefab apple cabin container home finds a balance between “safe living” and “space growth”, suitable for the long-term iterative needs of families/businesses.
5.Multi-scenario Adaptation
The compact size of 36㎡ + quick installation features make the prefab apple cabin container home seamlessly enter scenarios such as “scenic homestays (operational upon installation), temporary offices (post-disaster reconstruction), family expansion (elderly rooms/children’s rooms)”. From “short-term transition” to “long-term living”, it has become a benchmark for “small space, high value” solutions.
notice info

Transportation Process
After you complete the payment and after the house prefabricated, as a special oversized item, this container home will be shipped from our factory to the nearest port via sea freight. From there, the fold out house will be delivered to your specified location via truck. Before the truck arrangement, We will contact you to schedule the delivery time for a smooth receipt.

Receiving Attention
Before purchase, you need to plan the location for receiving the mobile house, ensuring there is enough space and a flat hardened surface to unloading this prefab home. Based on the information of our container house folded dimension L20 x W7.3 x H8.3 ft and weight 6000 lb. You also need to arrange for appropriate unloading machinery, such as a crane, in preparation for the scheduled delivery time.

Installation Attention
This manufactured home does not come with on-site installation workers; you will need to arrange for 3-4 people to assist with the setup. The fold up house features Hydraulic brace on both side panels, and the package includes installation tools such as Hinge pulley block and Wire rope for assembly. Please refer to the instruction and installation videos for guidance.

Customer Service
Regardless of any issues you may encounter when purchasing our container house, such as product-related concerns, transportation, delivery, installation, etc., please do not hesitate to contact our professional customer service team. We are committed to assisting you in resolving any problems you may face.








