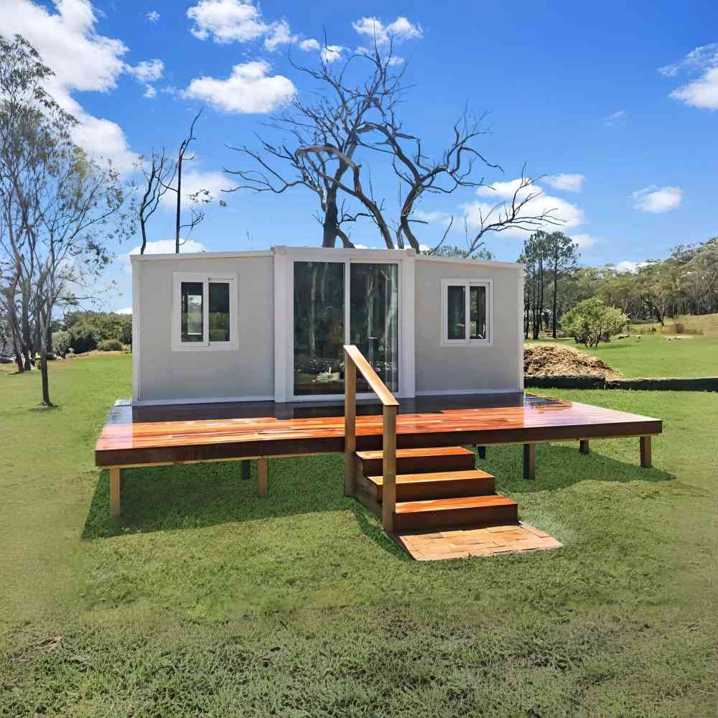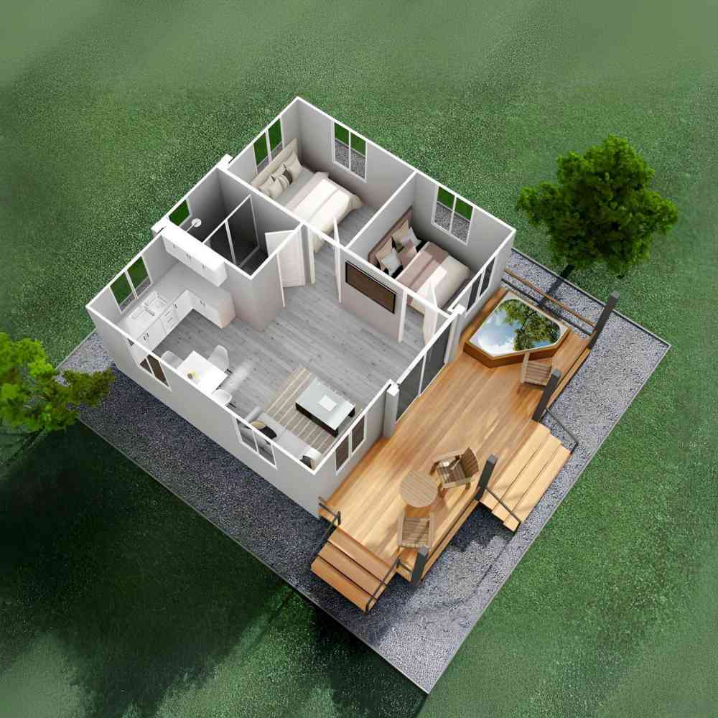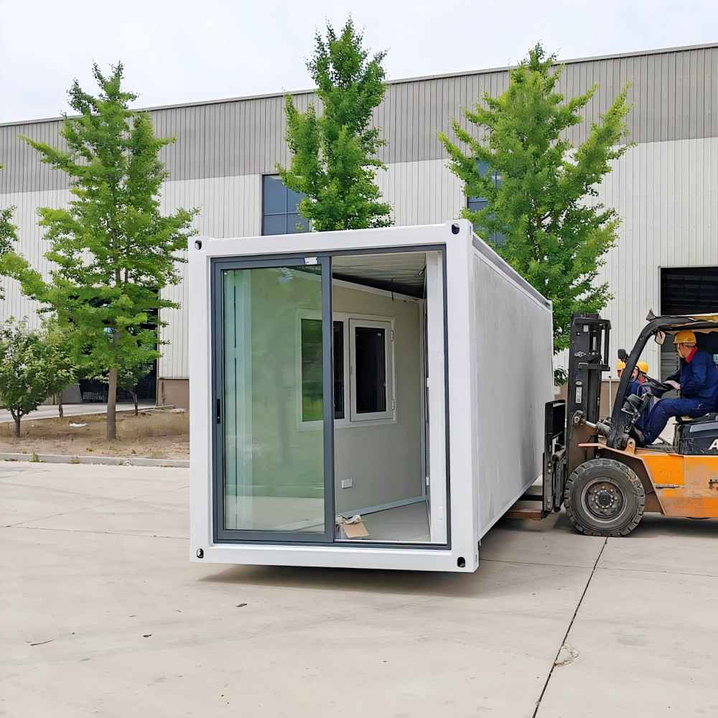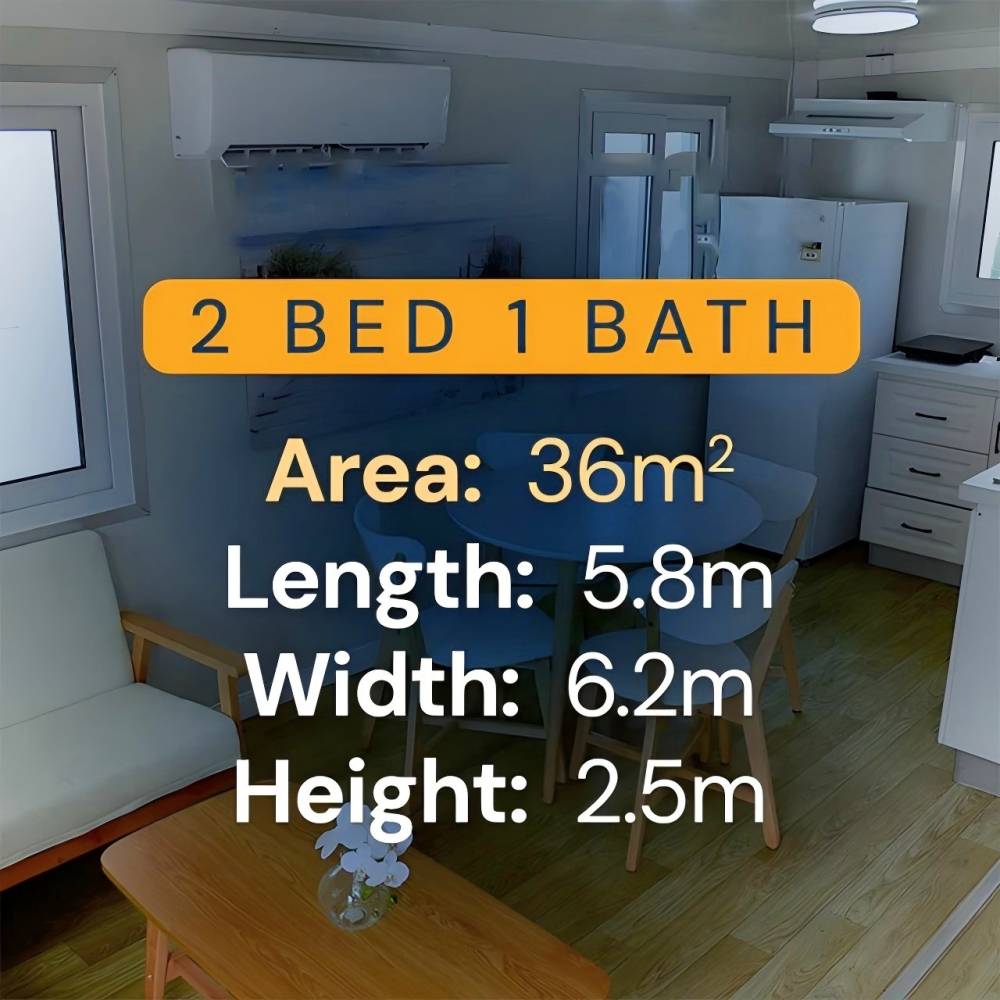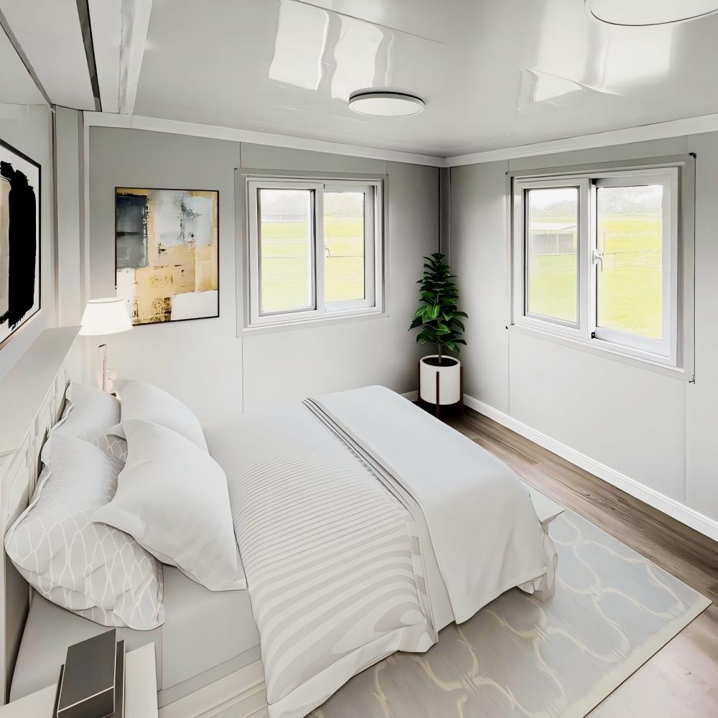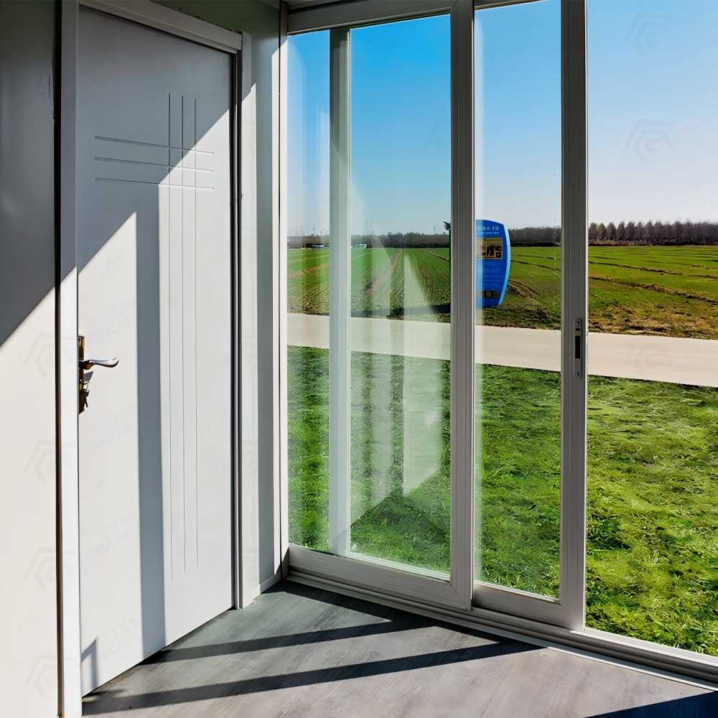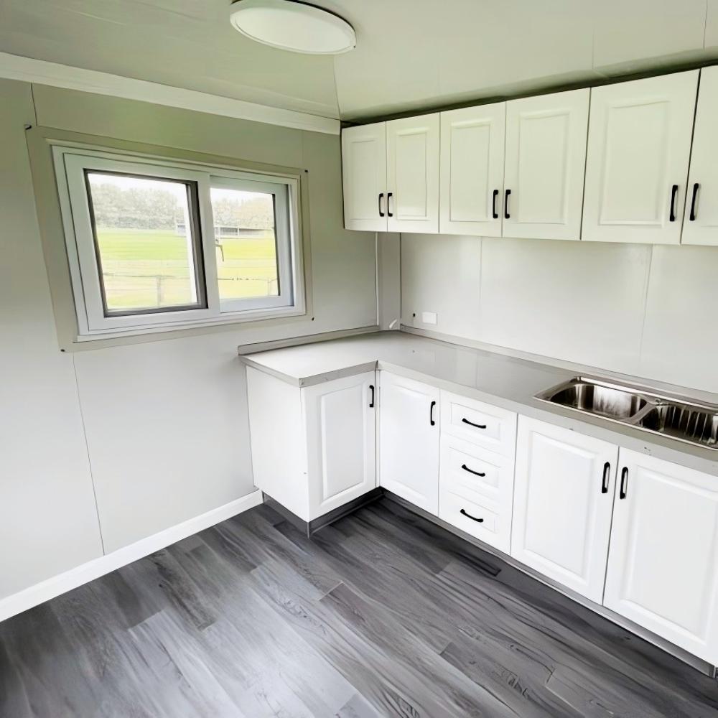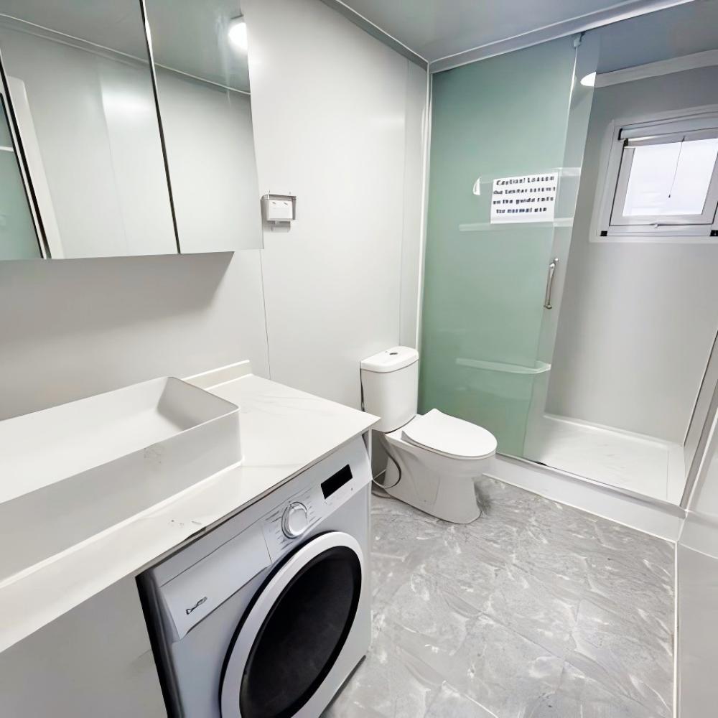Feekercn Prefab Container Tiny Home | 36㎡ Single Flat Roof Expandable (2 Beds 1 Bath), Panoramic Glass Door + Wooden Deck, Modular Transport + Minimalist Finished Interior, Ready-to-Live Prefab Building
Color
White Panels & White Steel Structure & Windows/Door
Product Dimensions
228"L x 240"W x 98"H
Floor Area
380 Square Feet
Layout Inside the expandable house
2 Bedrooms, 1 Bathroom, 1 Living room, 1 Kitchen
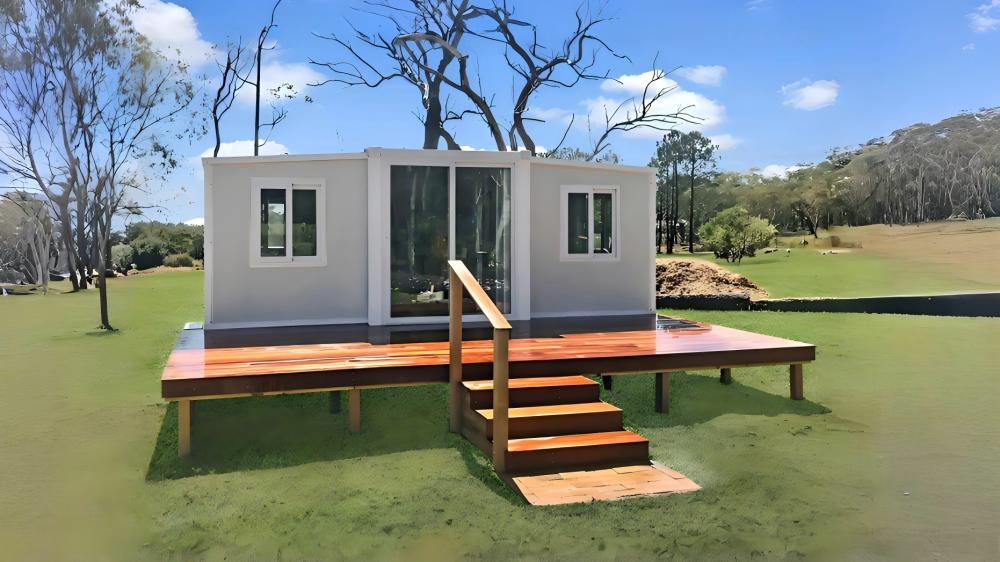
Specification of Feekercn tiny house with terrace
·Layout Inside the tiny home: 2 Bedrooms, 1 Bathroom, 1 Kitchen, 1 Living room
·Main Usage: Tiny House to live in for adults, or suitable for airbnb hosts, tiny store, cafe, homestay, etc.
·House Area: 380 sqft
·External Dimensions: L19 x W20 x H8.3 ft
·Folded Dimensions: L19 x W7.3 x H8.3 ft
·Weight: 6000 lb
features
1.Space Optimization Design
36㎡ single container integrates “2 bedrooms + 1 dry-wet separation bathroom + transparent living room” with complete functions. The flat roof structure ensures a 2.5m ceiling height without depression; panoramic glass doors introduce natural light, creating an “open living experience” in a small space. Clear functional zoning (independent quiet bedrooms, compact practical kitchen, dry-wet separation bathroom) suits “refined small-space living” needs like small families and vacation homestays.
2.Scene-Integrated Aesthetics
The single container is paired with a wooden deck to extend outdoor interaction space (leisure viewing/terrace tea breaks). Panoramic glass doors blur indoor-outdoor boundaries, enabling “natural symbiosis” with pastoral/forest scenes; retaining industrial style genes while integrating into the site via soft decor (greenery, art paintings), becoming an “aesthetic landmark building” for scenic spots and camps, enhancing scene premium.
3.Modular Rapid Implementation
Factory-prefabricated complete finished modules (including interior, utilities, bathroom, basic soft decor) can be transported and hoisted by forklift, requiring no complex on-site infrastructure. “From transport to living in 24 hours”; suitable for “emergency rapid implementation” scenarios like post-disaster reconstruction and temporary residences, also supporting “batch replication” for homestay clusters, significantly reducing time and labor costs.
4.Turnkey Finished Delivery
Adopting minimalist light gray interiors + wooden floors/countertops, bedrooms equipped with finished bedding and art paintings, kitchens pre-installed with white cabinets + stainless steel sinks, bathrooms integrated with washing machines + glass dry-wet separation partitions; delivered as “turnkey ready-to-live”, saving renovation costs and time, suitable for efficiency-driven commercial homestay operations or personal “zero-renovation” living needs.
5.Multi-Functional Scene Reuse
The compact 36㎡ size + ready-to-live feature enables flexible switching between roles like “family vacation home (weekend getaway), remote office studio (with independent bedroom), high-end scenic homestay (finished premium)”; achieving “maximized investment value” through scene reuse, covering diverse needs from temporary living to long-term operations with one building.
notice info

Transportation Process
After you complete the payment and after the house prefabricated, as a special oversized item, this container home will be shipped from our factory to the nearest port via sea freight. From there, the fold out house will be delivered to your specified location via truck. Before the truck arrangement, We will contact you to schedule the delivery time for a smooth receipt.
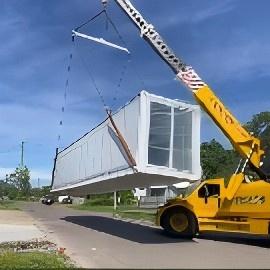
Receiving Attention
Before purchase, you need to plan the location for receiving the mobile house, ensuring there is enough space and a flat hardened surface to unloading this prefab home. Based on the information of our container house folded dimension L20 x W7.3 x H8.3 ft and weight 6000 lb. You also need to arrange for appropriate unloading machinery, such as a crane, in preparation for the scheduled delivery time.
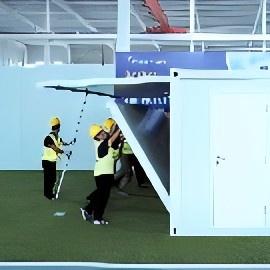
Installation Attention
This manufactured home does not come with on-site installation workers; you will need to arrange for 3-4 people to assist with the setup. The fold up house features Hydraulic brace on both side panels, and the package includes installation tools such as Hinge pulley block and Wire rope for assembly. Please refer to the instruction and installation videos for guidance.

Customer Service
Regardless of any issues you may encounter when purchasing our container house, such as product-related concerns, transportation, delivery, installation, etc., please do not hesitate to contact our professional customer service team. We are committed to assisting you in resolving any problems you may face.

