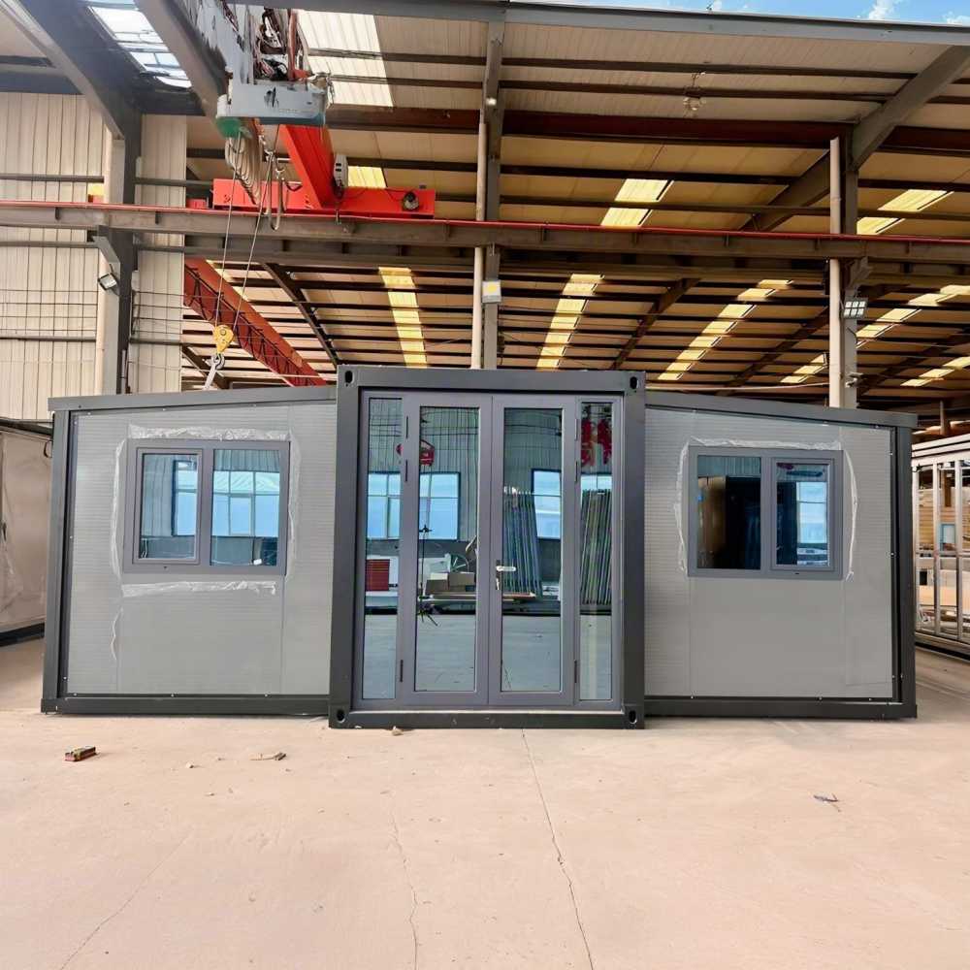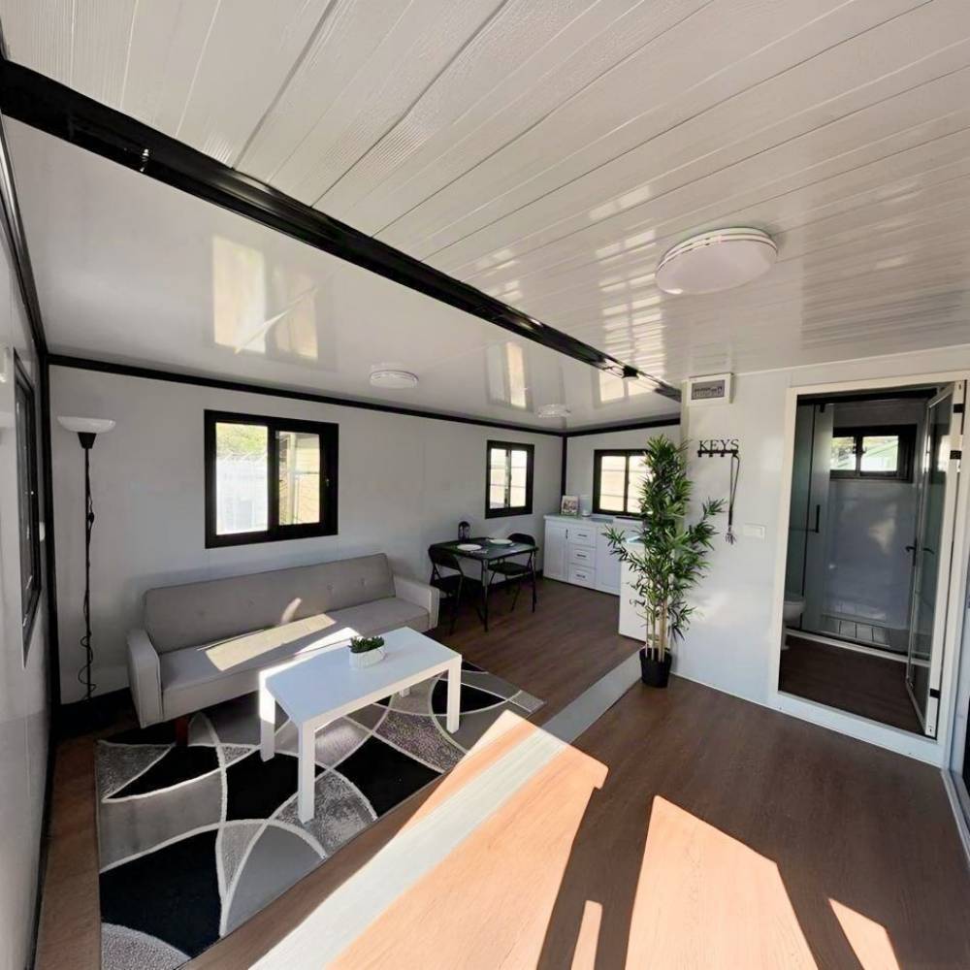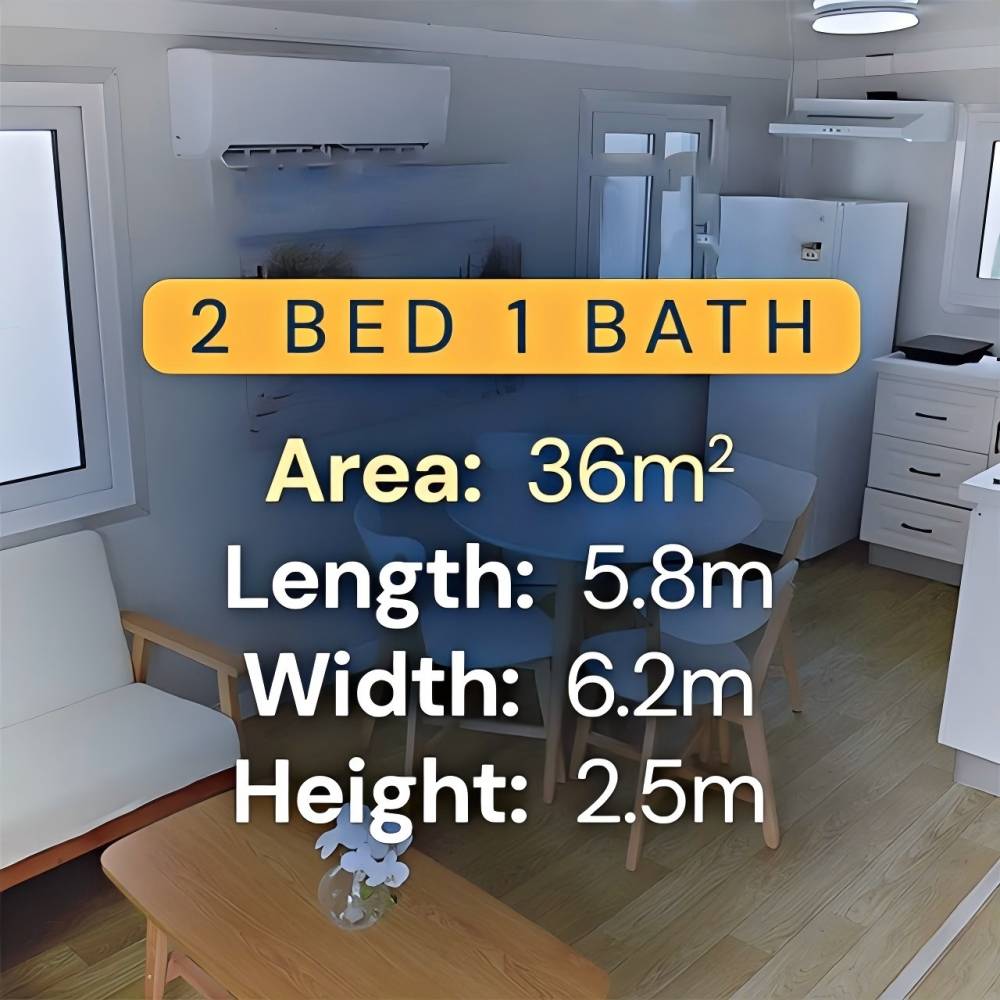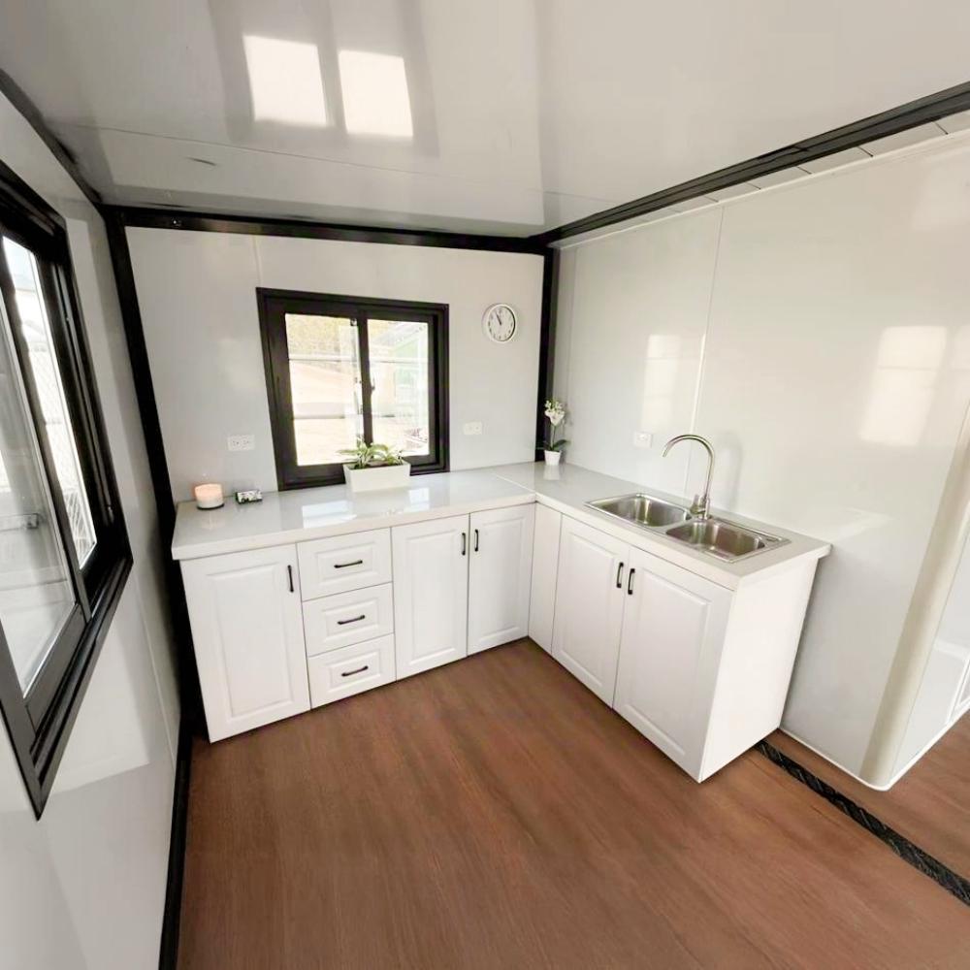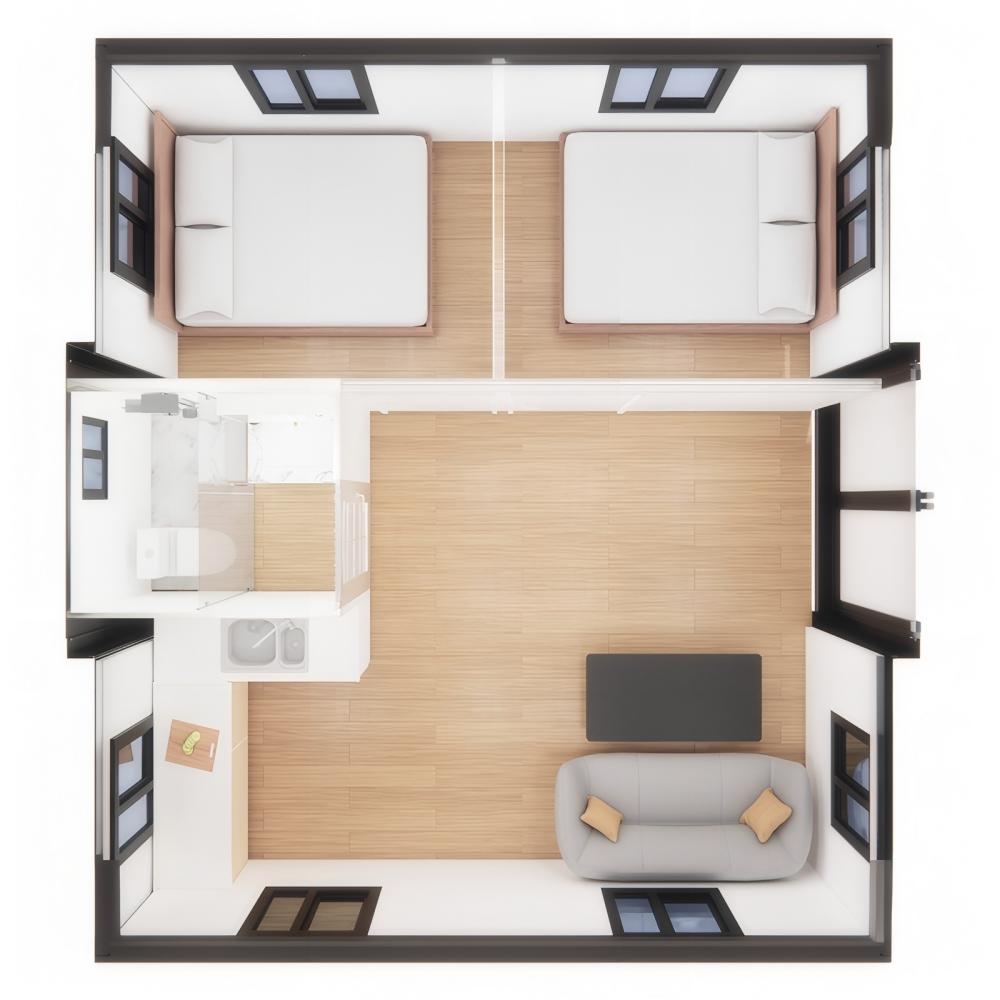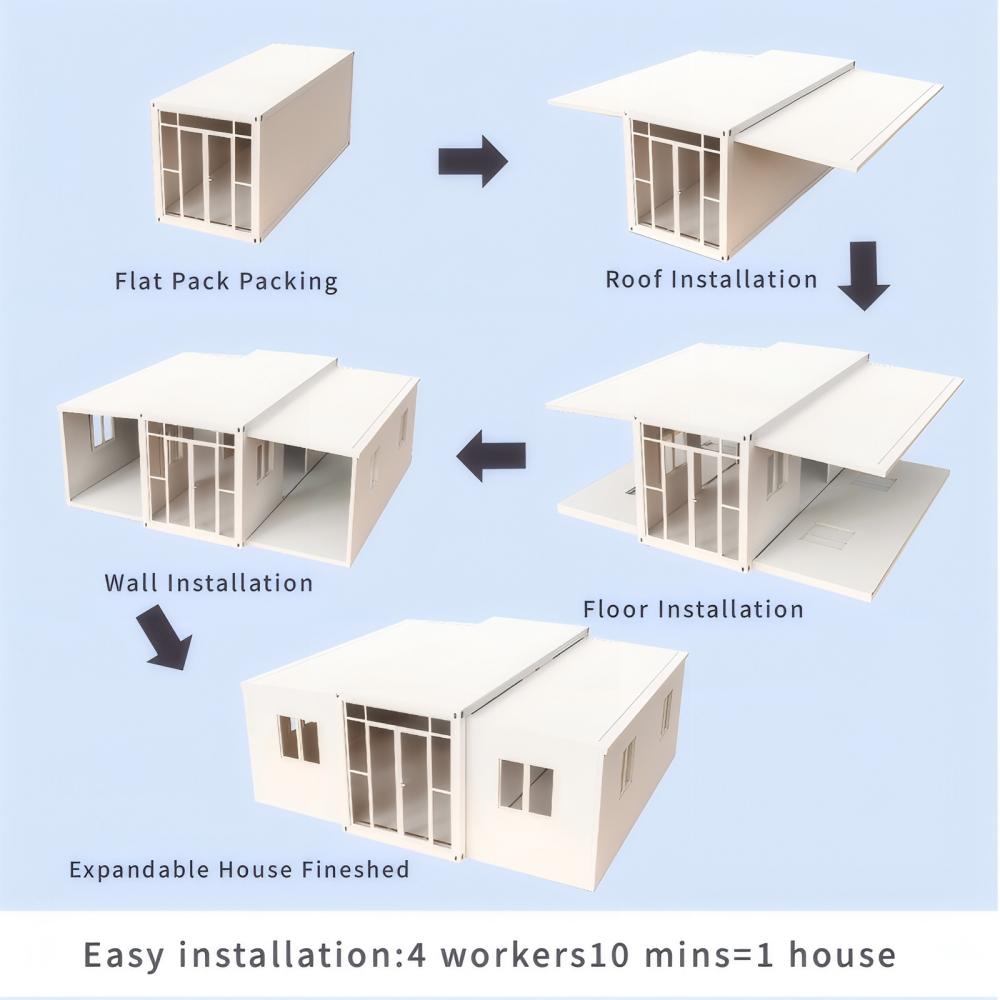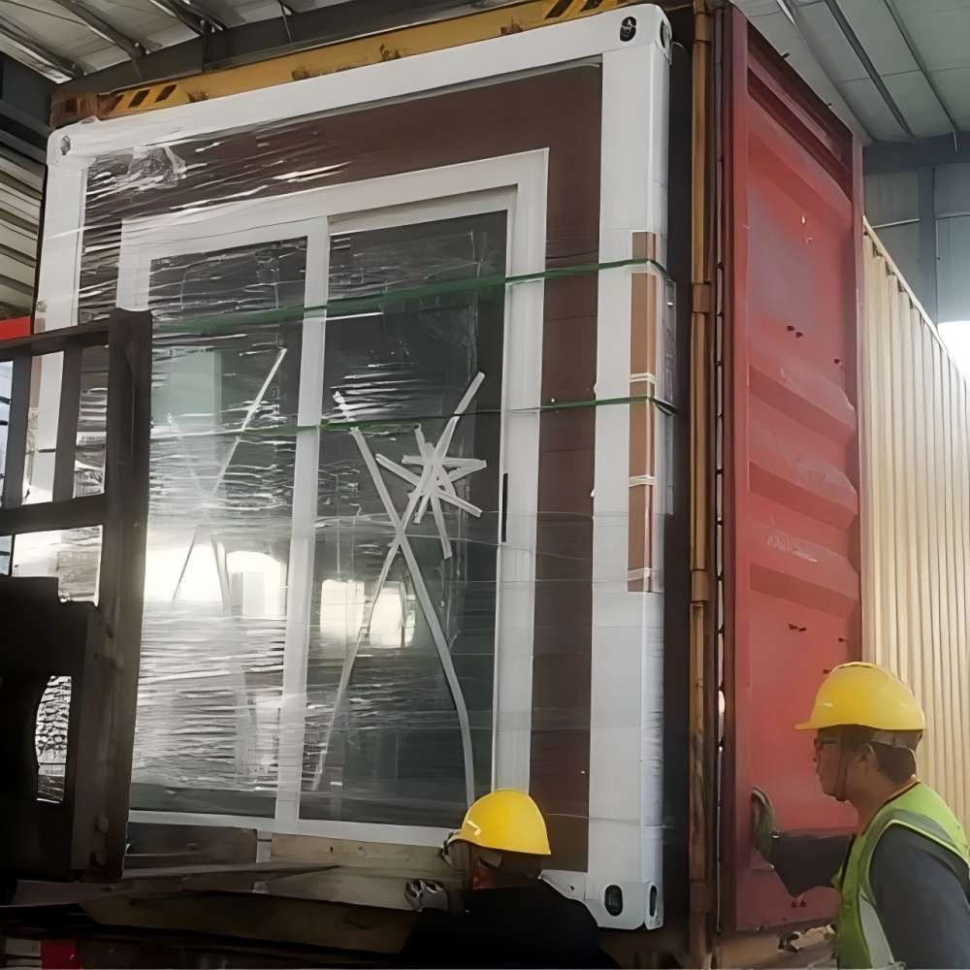Feekercn Pre-fabricated Expandable Home | 2-Bedroom 1-Bath 36㎡ Scientific Layout | Modular Flat-Pack + 10-Min Fast Assembly | Container-Shipping Compatible | Fully Customizable Living Room/Kitchen/Wet-Dry Bathroom
Color
Grey Panels & Black Steel Structure & Windows/Door
Product Dimensions
228"L x 240"W x 98"H
Floor Area
380 Square Feet
Layout Inside the modular house
2 Bedrooms, 1 Bathroom, 1 Living room, 1 Kitchen
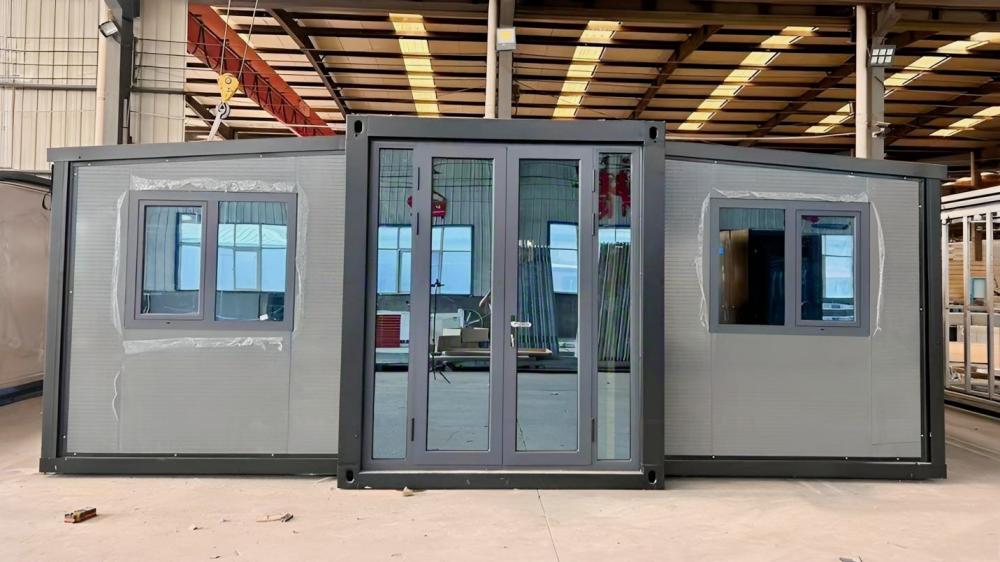
Specification of Tiny Feeker house
·Layout Inside the tiny home: 2 Bedrooms, 1 Bathroom, 1 Kitchen, 1 Living room
·Main Usage: Tiny House to live in for adults, or suitable for airbnb hosts, tiny store, cafe, homestay, etc.
·House Area: 380 sqft
·External Dimensions: L19 x W20 x H8.3 ft
·Folded Dimensions: L19 x W7.3 x H8.3 ft
·Weight: 6000 lb
features
1.Precise Family-Oriented Layout
36㎡ 2-bed 1-bath with scientific zoning: independent quiet bedrooms, open living area, integrated wet-dry bathroom + compact kitchen. Perfect for family living, vacation rentals—full-function life in small space, solving “small-size functional shortage” pain point.
2.Container-Grade Transport Compatibility
Complies with international container shipping standards. Compact flat-pack for easy loading/unloading—no complex lifting needed for remote deployments. Cuts logistics cost by 30%+, ideal for overseas projects, remote mining camps (solves “transport difficulty” issues).
3.10-Min Ultra-Fast Assembly
Modular prefab design (roof+floor+walls expand synchronously). 4 workers finish basic setup in 10 mins—90% shorter than traditional builds. Perfect for emergency housing, construction camps—“ready-to-use” for urgent needs
4.Green Building Cost-Saving Logic
Prefabrication reduces 80% on-site waste. Insulated panels + thermal-break windows cut energy use (40% lower monthly electricity). Green-building certified—fits eco-lodges, sustainable projects. More economical for long-term use, aligns with policies.
5.Full-Dimension Interior Customization
Personalize living room style (modern/Scandinavian etc.), kitchen storage (drawer/cabinet combos), bathroom details (mirror cabinets/shelves). Choose floor/wall materials (wood-grain/stone-grain/solid color). Create “one-of-a-kind” spaces—suits high-end residences, office-stays, travel homes.
notice info

Transportation Process
After you complete the payment and after the house prefabricated, as a special oversized item, this container home will be shipped from our factory to the nearest port via sea freight. From there, the fold out house will be delivered to your specified location via truck. Before the truck arrangement, We will contact you to schedule the delivery time for a smooth receipt.
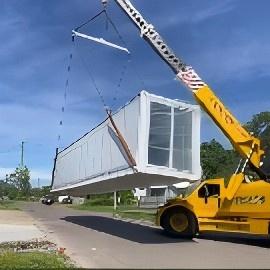
Receiving Attention
Before purchase, you need to plan the location for receiving the mobile house, ensuring there is enough space and a flat hardened surface to unloading this prefab home. Based on the information of our container house folded dimension L20 x W7.3 x H8.3 ft and weight 6000 lb. You also need to arrange for appropriate unloading machinery, such as a crane, in preparation for the scheduled delivery time.
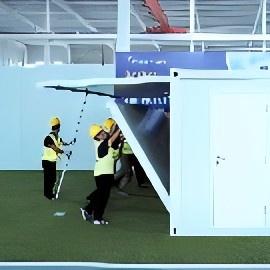
Installation Attention
This manufactured home does not come with on-site installation workers; you will need to arrange for 3-4 people to assist with the setup. The fold up house features Hydraulic brace on both side panels, and the package includes installation tools such as Hinge pulley block and Wire rope for assembly. Please refer to the instruction and installation videos for guidance.

Customer Service
Regardless of any issues you may encounter when purchasing our container house, such as product-related concerns, transportation, delivery, installation, etc., please do not hesitate to contact our professional customer service team. We are committed to assisting you in resolving any problems you may face.

