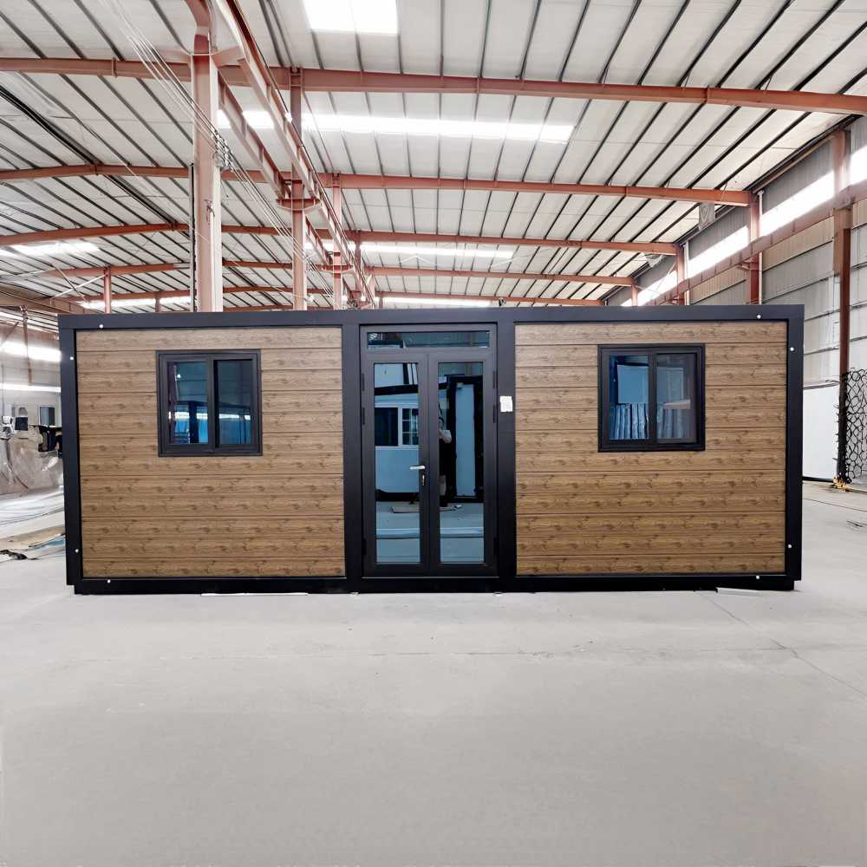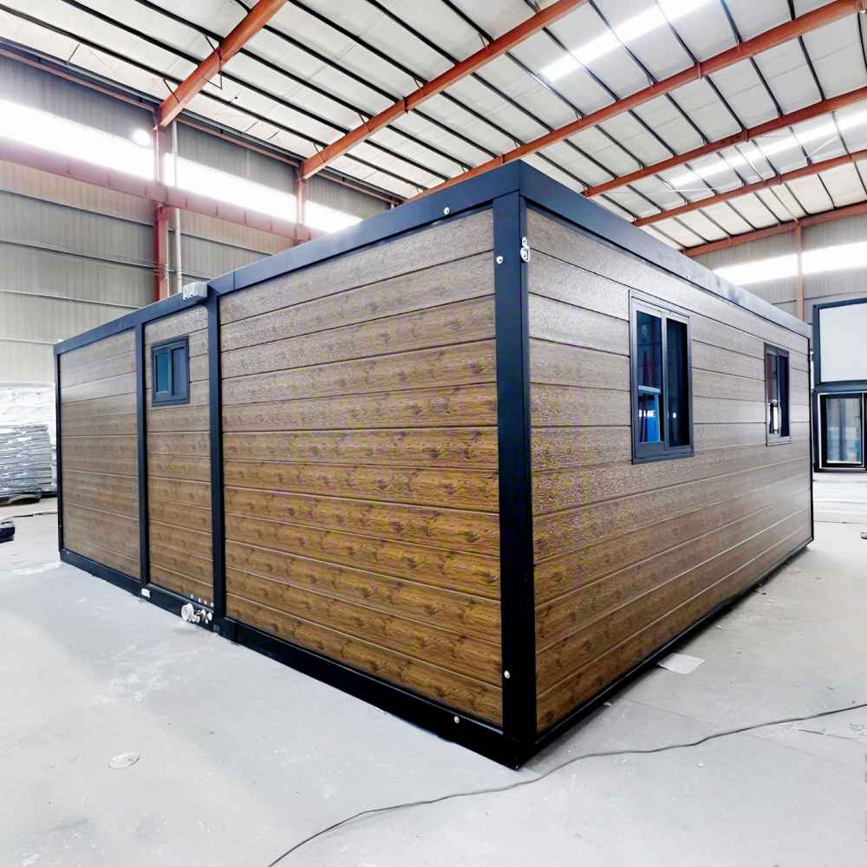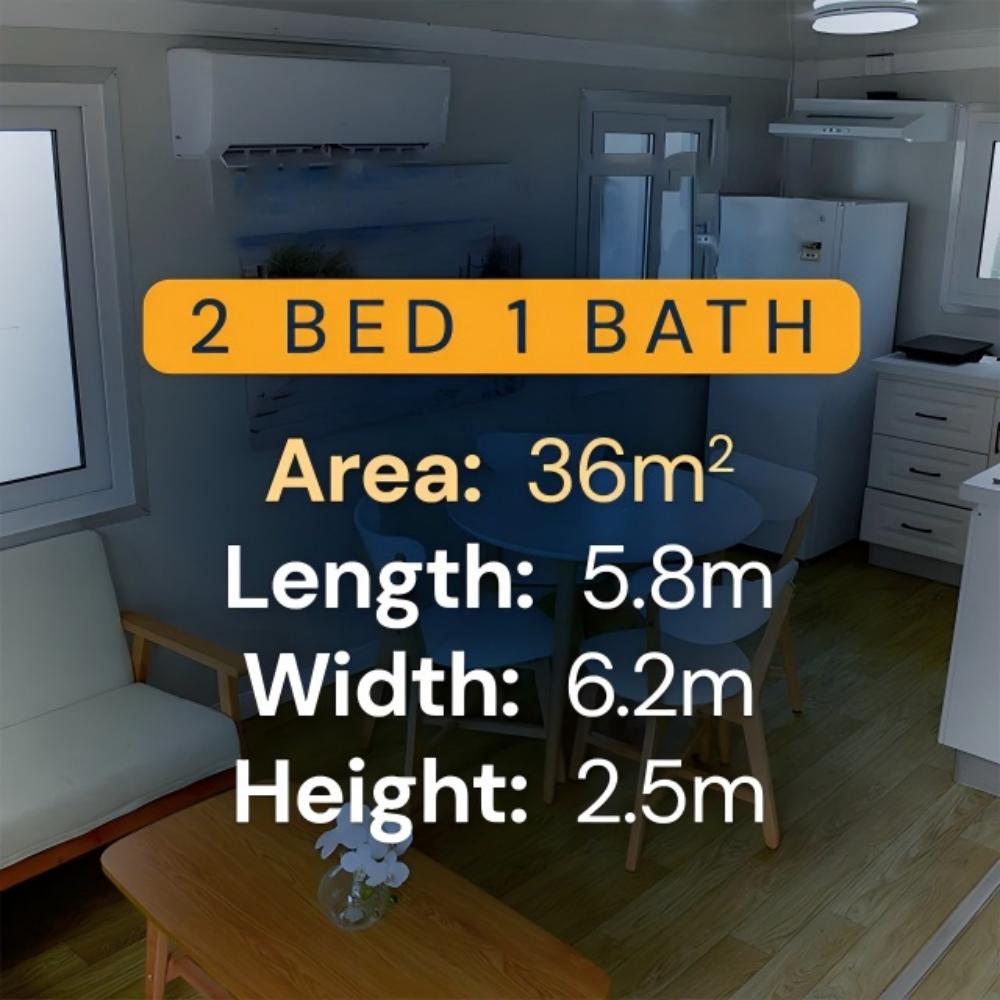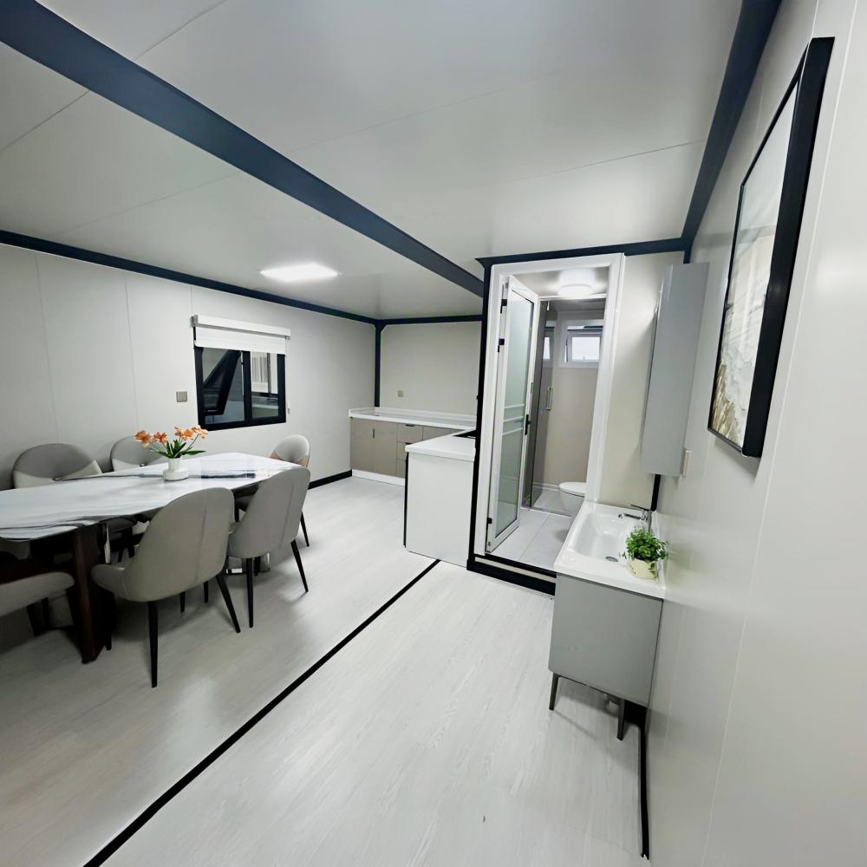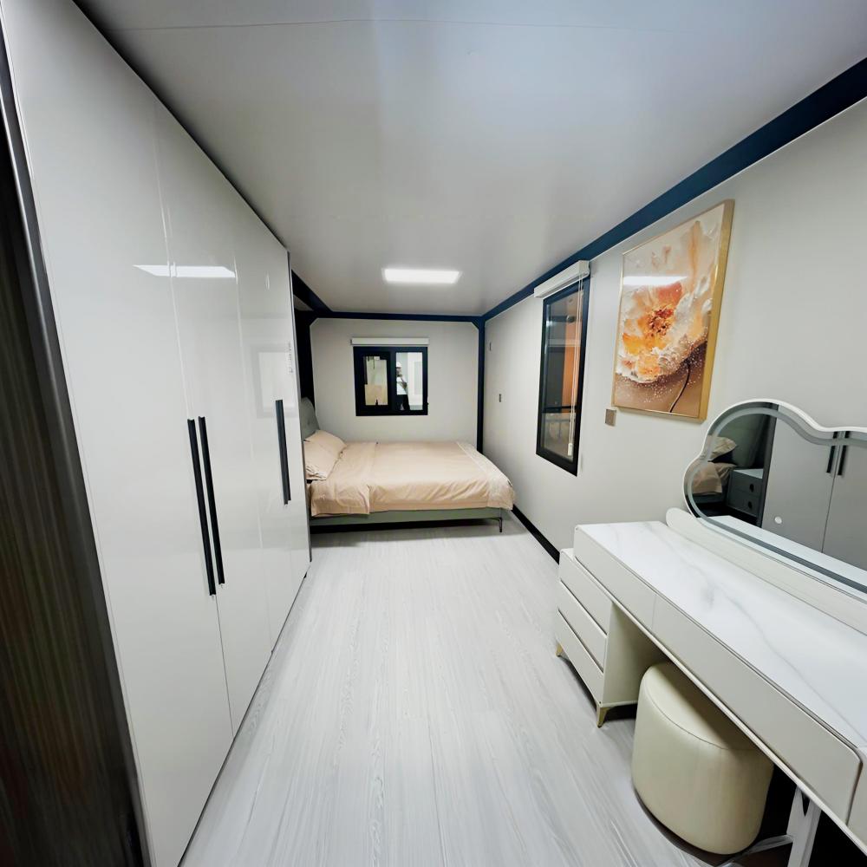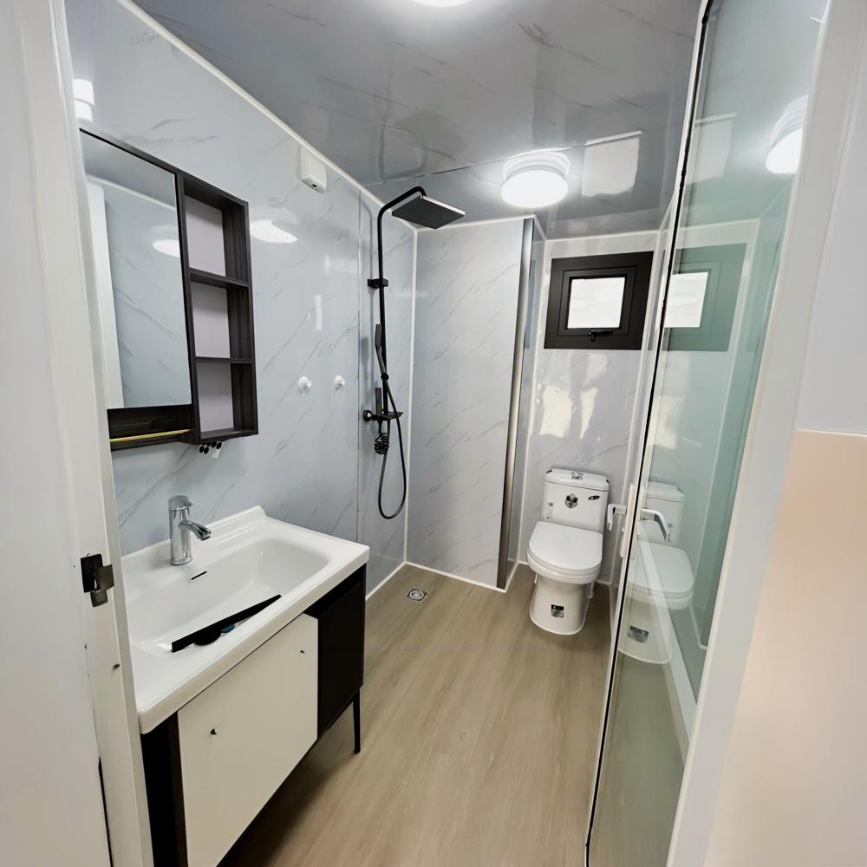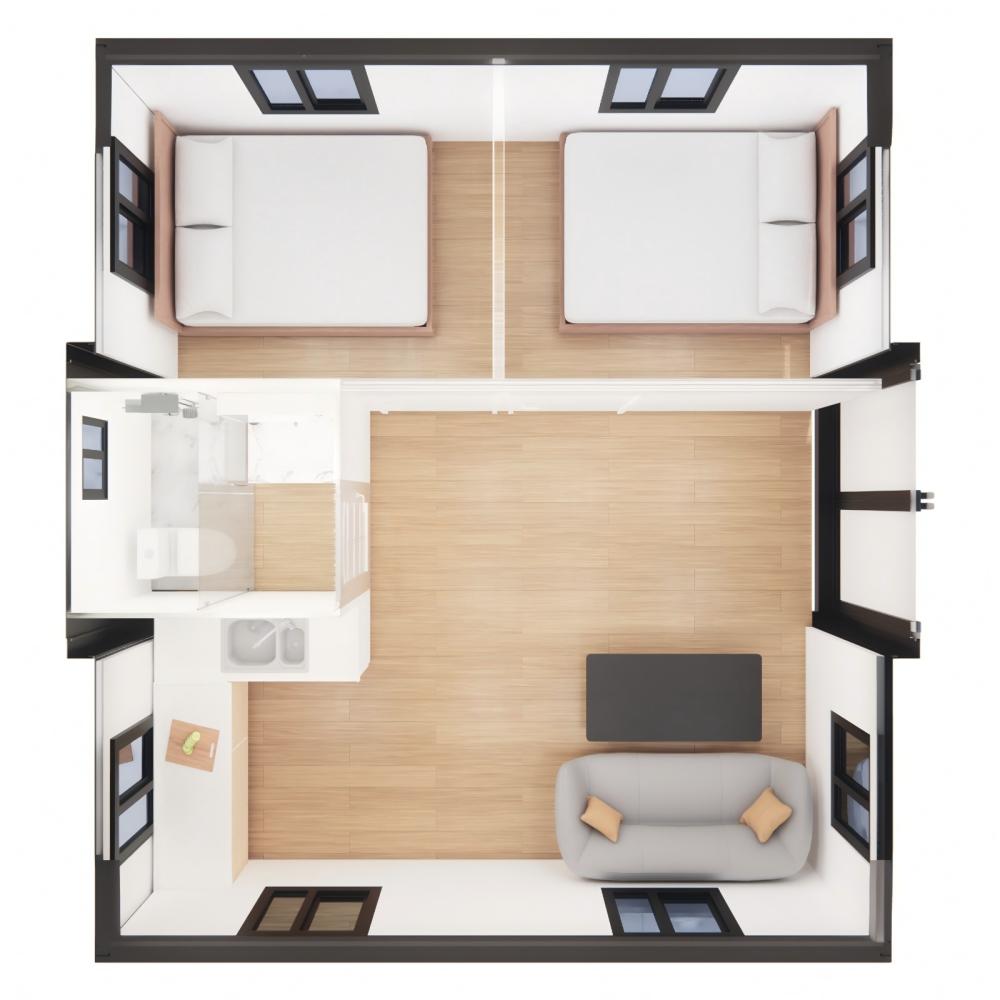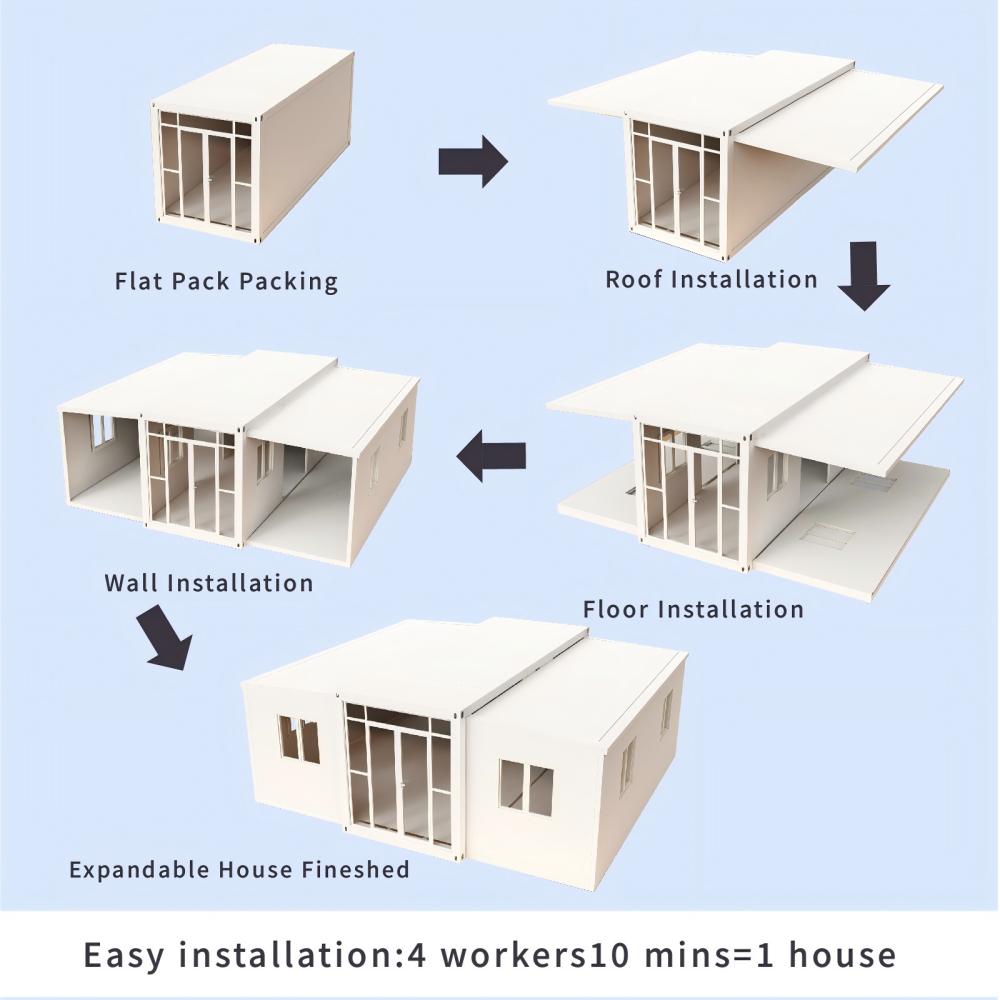Feekercn Prefab Expandable Container House | 36㎡ 2-Bed 1-Bath with Wood-Grain Facade | Full Turnkey Storage System + 10-Min Fast Assembly | Modular Flat-Pack + Aesthetic Living Space Design
Color
Wood Pattern Panels & Black Steel Structure & Windows/Door
Product Dimensions
228"L x 240"W x 98"H
Floor Area
380 Square Feet
Layout Inside the modular container house
2 Bedrooms, 1 Bathroom, 1 Living room, 1 Kitchen
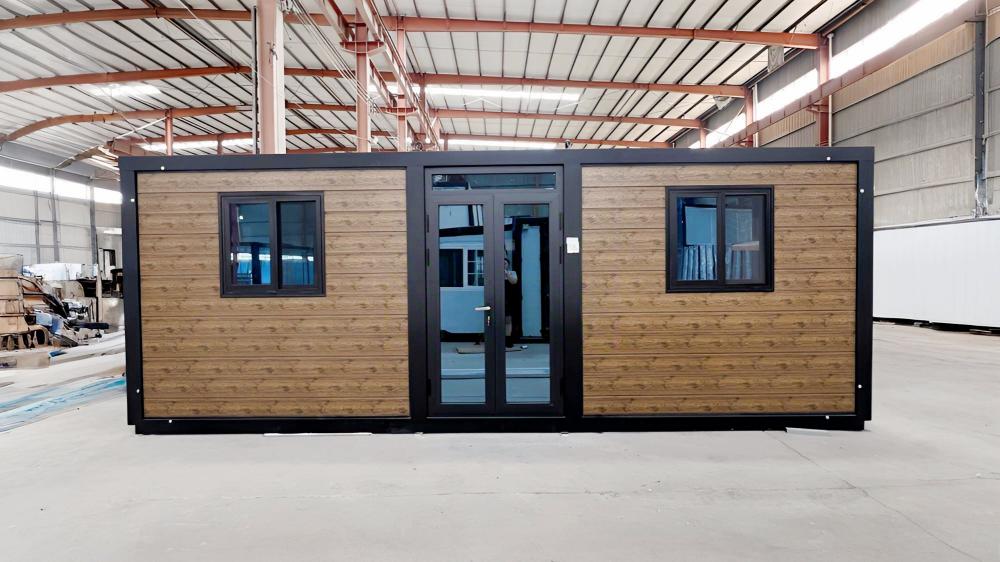
Specification of Feekercn tiny house
·Layout Inside the tiny home: 2 Bedrooms, 1 Bathroom, 1 Kitchen, 1 Living room
·Main Usage: Tiny House to live in for adults, or suitable for airbnb hosts, tiny store, cafe, homestay, etc.
·House Area: 380 sqft
·External Dimensions: L19 x W20 x H8.3 ft
·Folded Dimensions: L19 x W7.3 x H8.3 ft
·Weight: 6000 lb
features
1.Wood-Grain Facade: Aesthetic & Durable
Features metal carved panels with natural wood-grain texture—visually matches solid wood, but anti-corrosive & weather-resistant (-40℃~70℃, outperforming fragile steel sheets). Perfect for rural homestays, scenic camps—no extra facade decor needed, saving 30% beautification cost. Solves “cold industrial look” pain.
2.Full Turnkey Storage Revolution
Custom hidden storage system: Full-height bedroom wardrobes with 60cm-deep rotating shoe racks; foldable living room sideboards expand to 8-person dining tables; bathroom mirror cabinets + niches for toiletries. Turns 36㎡ into “zero-dead-corner storage”—ideal for small families, solo travelers. Fixes “clutter = cramped space” issue.
3.Aesthetic Living Space Design
Breaks “industrial style limits”: No-main-lighting + light wood-grain flooring + off-white walls for a cozy home vibe; Open living-dining-kitchen circulation; Magnetic curtain partitions between bedroom & public area (privacy + openness). Creates “homey container living”—suits high-end short rentals, private vacation homes (focus on “look + experience”).
4.10-Min Ultra-Fast Assembly·Multi-Scenario Reuse
Modular flat-pack (pre-assembled roof/floor/walls + pre-wired plumbing). 4 workers finish in 10 mins (1/20 of traditional builds). Fits urgent needs (post-disaster housing) & “movable meeting rooms” for events (real estate showrooms, temporary offices)—50% higher scenario reuse rate.
5.Container-Level Transport Flexibility
20ft container-compatible: 1 unit per container (vs. 2 for traditional designs), cutting overseas logistics cost by 40%; Crane-lifting points for relocation—reusable in rural projects, mining camps. Saves 60% long-term cost (vs. brick buildings).
notice info

Transportation Process
After you complete the payment and after the house prefabricated, as a special oversized item, this container home will be shipped from our factory to the nearest port via sea freight. From there, the fold out house will be delivered to your specified location via truck. Before the truck arrangement, We will contact you to schedule the delivery time for a smooth receipt.
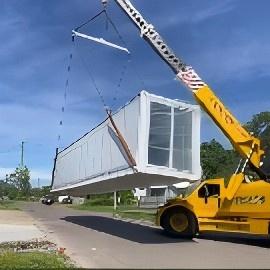
Receiving Attention
Before purchase, you need to plan the location for receiving the mobile house, ensuring there is enough space and a flat hardened surface to unloading this prefab home. Based on the information of our container house folded dimension L20 x W7.3 x H8.3 ft and weight 6000 lb. You also need to arrange for appropriate unloading machinery, such as a crane, in preparation for the scheduled delivery time.
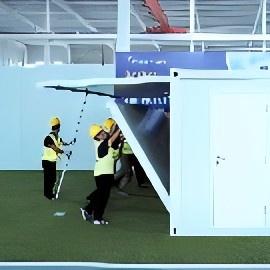
Installation Attention
This manufactured home does not come with on-site installation workers; you will need to arrange for 3-4 people to assist with the setup. The fold up house features Hydraulic brace on both side panels, and the package includes installation tools such as Hinge pulley block and Wire rope for assembly. Please refer to the instruction and installation videos for guidance.

Customer Service
Regardless of any issues you may encounter when purchasing our container house, such as product-related concerns, transportation, delivery, installation, etc., please do not hesitate to contact our professional customer service team. We are committed to assisting you in resolving any problems you may face.

