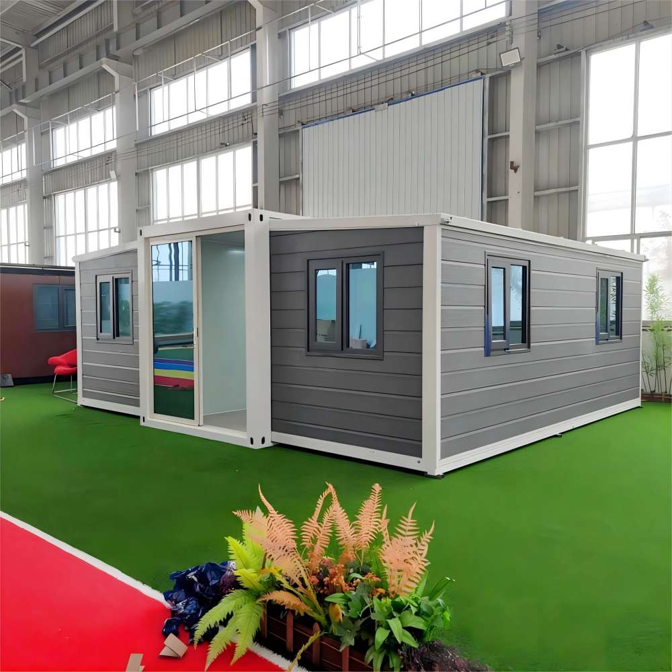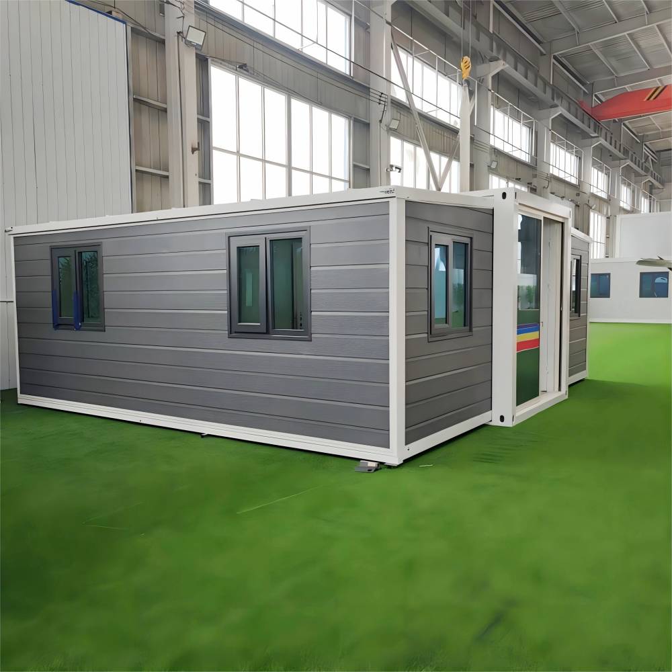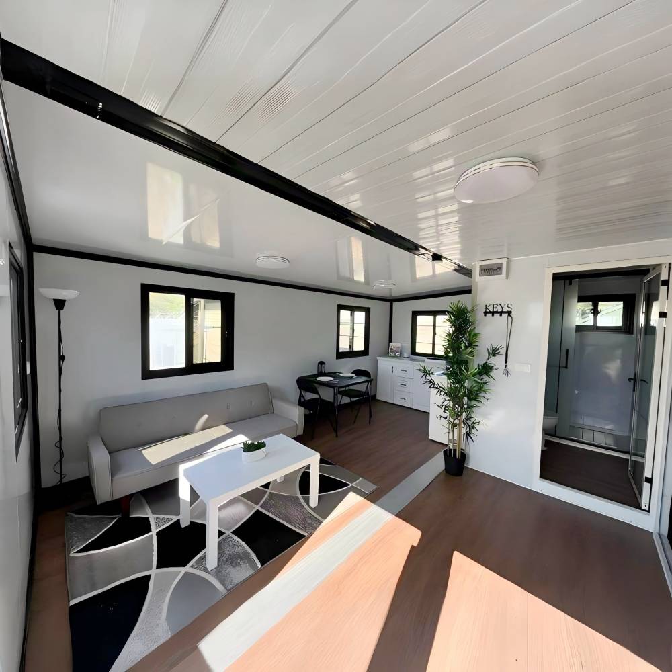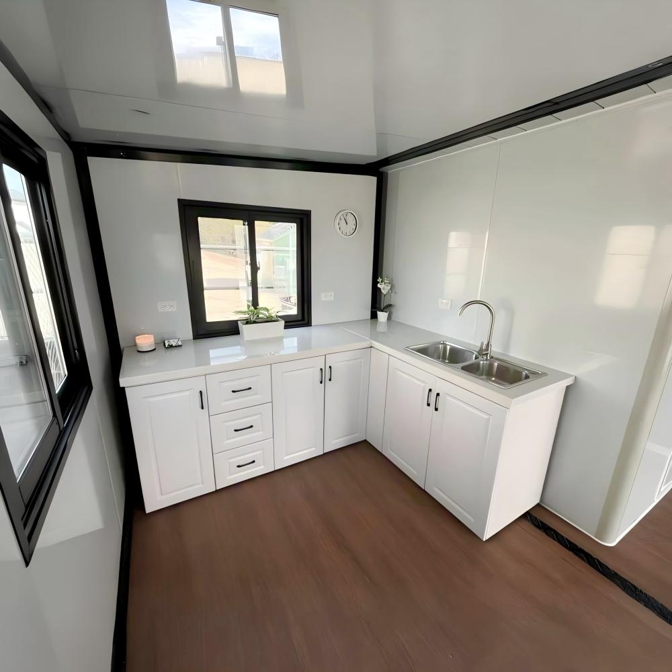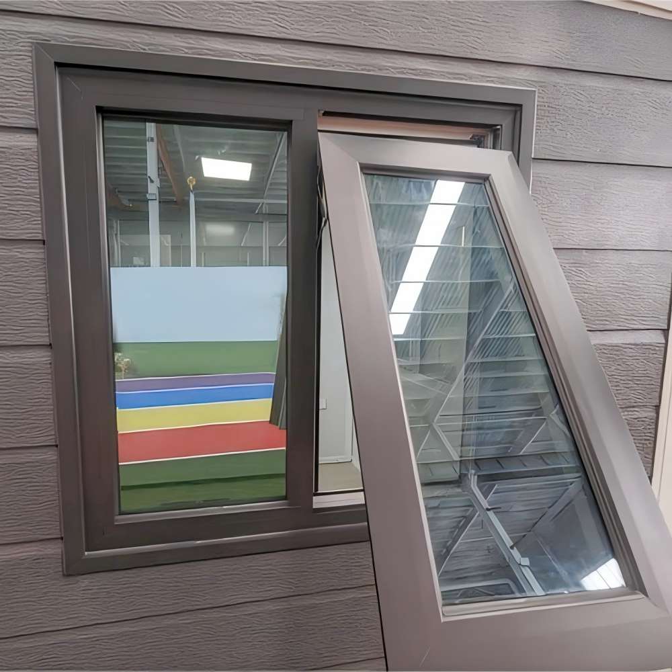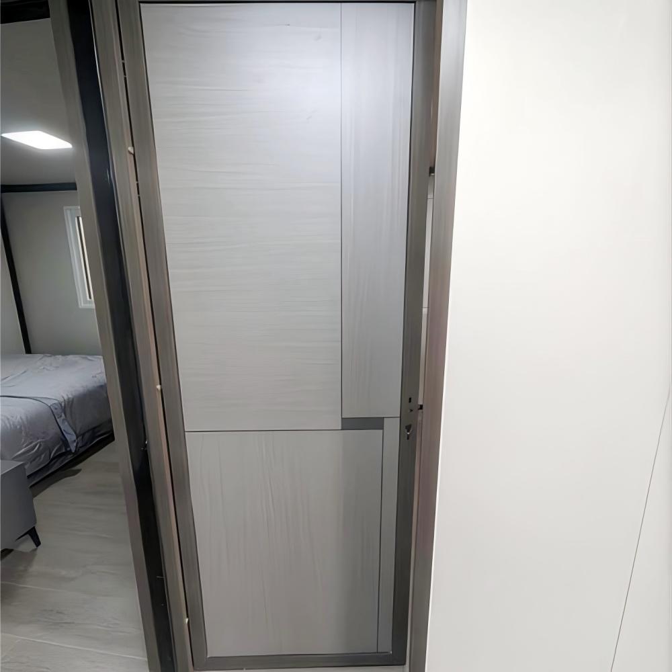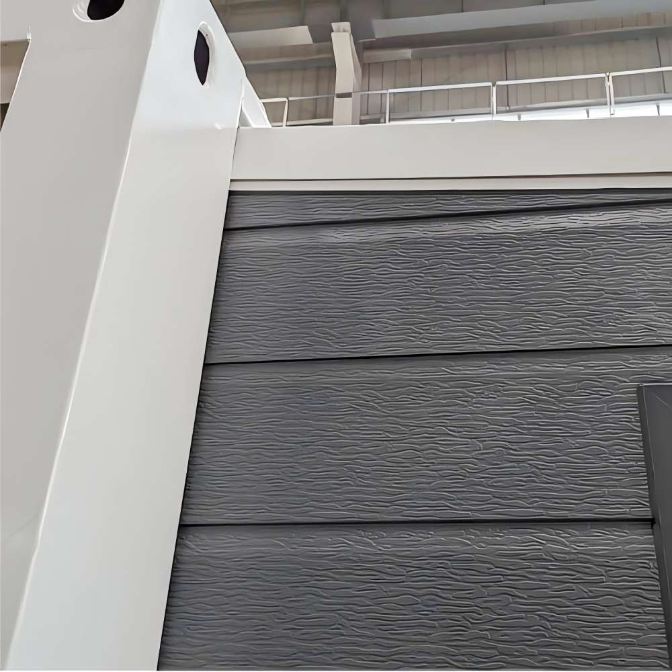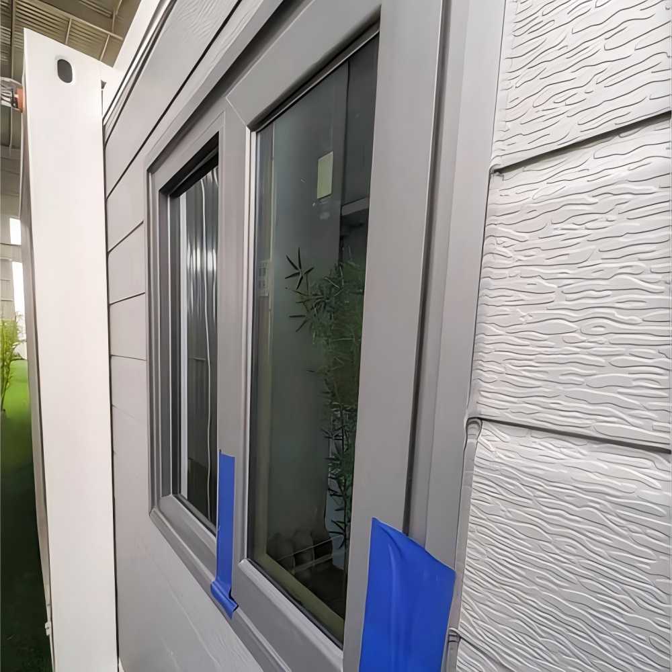Feekercn Prefab Container Home | Flat Roof Modular Expandable (Textured Panel + Multi-Unit Combination), Turnkey Finished Delivery, Tilt-Turn Windows + Hidden Storage, Suitable for Office/Homestay/Camp Prefab Building
Color
Textured Panels & White Steel Structure & Black Windows/Door
Product Dimensions
228"L x 240"W x 98"H
Floor Area
380 Square Feet
Layout Inside the modular container house
2 Bedrooms, 1 Bathroom, 1 Living room, 1 Kitchen
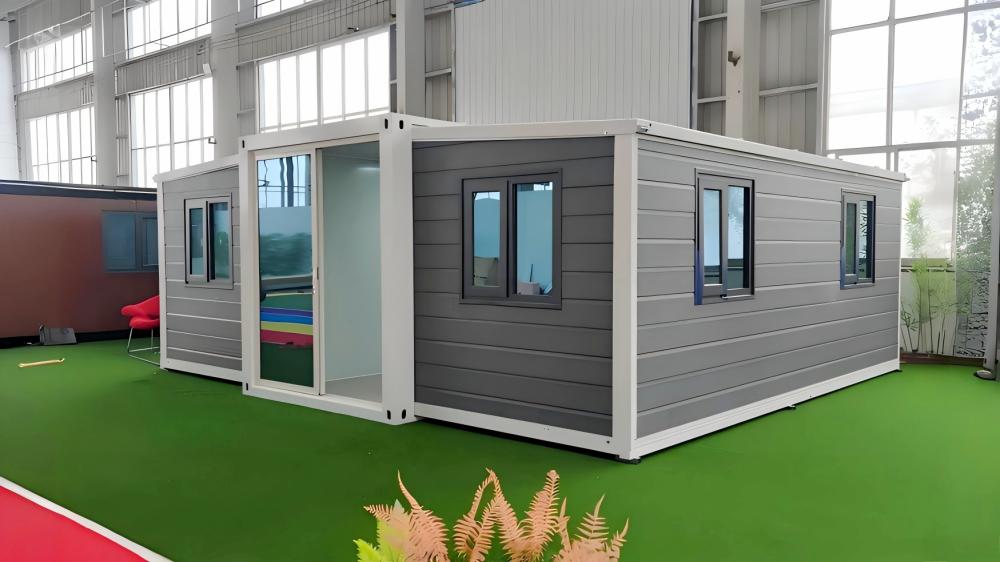
Specification of Feekercn prefab container house
·Layout Inside the tiny home: 2 Bedrooms, 1 Bathroom, 1 Kitchen, 1 Living room
·Main Usage: Tiny House to live in for adults, or suitable for airbnb hosts, tiny store, cafe, homestay, etc.
·House Area: 380 sqft
·External Dimensions: L19 x W20 x H8.3 ft
·Folded Dimensions: L19 x W7.3 x H8.3 ft
·Weight: 6000 lb
features
1.Dynamic Space Logic of Modular Expansion
Based on a 20ft×8ft single module, it supports horizontal L-shaped/dual/triple expansion with factory-prefabricated “plug-and-play” connectors. On-site hoisting completes assembly in 1 day; quickly builds “1 living room + 2 bedrooms (dual-module)” or “open office + independent conference room (triple-module)” composite spaces. Suitable for camp clusters (phased expansion) and construction site offices (dynamic function adjustment), giving container homes “growth-type space” capability.
2.Functional Aesthetic Revolution of Textured Panels
Exterior walls use wood-grain embossed textured panels (gray color scheme), reducing the “industrial rigidity” of traditional containers. Achieves dual breakthroughs in “natural integration + thermal insulation” (inner layer filled with insulation material, 30% energy saving); “invisibly integrates” into scenic and rural scenes, becoming an “aesthetic landmark building” while reducing operating energy consumption—driven by both appearance and practicality.
3.Efficiency Philosophy of Finished Details
Tilt-turn windows support “ventilation + anti-theft” dual modes; hidden storage cabinets embed into walls (saving 10% space). Black-white-gray interiors with wooden floors/countertops are delivered as “turnkey ready-to-use” (including soft decor greenery and art paintings). Suitable for homestay operations (zero-renovation quick launch) and remote offices (install and be productive), compressing the cycle from “building completion to value generation”.
4.Full-Scenario Seamless Reuse Value
Single module → independent guest room (20㎡ refined stay), dual-module → family residence (40㎡ 2 beds + 1 living room), triple-module → shared office (60㎡ open area + conference room). Adjusting unit quantity covers “personal travel-family living-commercial office” full-life-cycle needs, reducing ROI 周期 by 40% compared to traditional buildings—one product unlocks diverse profit models.
5.Long-Term Guarantee of Industrial Quality Control
Fully modular factory prefabrication (including textured panels, finished interiors, smart utilities), 100% factory acceptance. Steel frame structure passes wind resistance Class 8, earthquake resistance Level 7 tests, suitable for complex climates (coastal typhoon areas, inland temperature difference zones). Enables “20-year long-term durability” for “quickly assembled buildings”, eliminating the perception that “temporary buildings = low quality”.
notice info

Transportation Process
After you complete the payment and after the house prefabricated, as a special oversized item, this container home will be shipped from our factory to the nearest port via sea freight. From there, the fold out house will be delivered to your specified location via truck. Before the truck arrangement, We will contact you to schedule the delivery time for a smooth receipt.
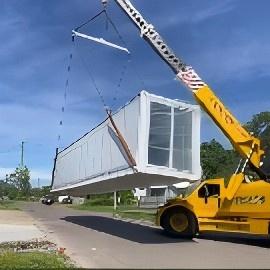
Receiving Attention
Before purchase, you need to plan the location for receiving the mobile house, ensuring there is enough space and a flat hardened surface to unloading this prefab home. Based on the information of our container house folded dimension L20 x W7.3 x H8.3 ft and weight 6000 lb. You also need to arrange for appropriate unloading machinery, such as a crane, in preparation for the scheduled delivery time.
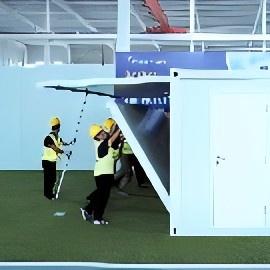
Installation Attention
This manufactured home does not come with on-site installation workers; you will need to arrange for 3-4 people to assist with the setup. The fold up house features Hydraulic brace on both side panels, and the package includes installation tools such as Hinge pulley block and Wire rope for assembly. Please refer to the instruction and installation videos for guidance.

Customer Service
Regardless of any issues you may encounter when purchasing our container house, such as product-related concerns, transportation, delivery, installation, etc., please do not hesitate to contact our professional customer service team. We are committed to assisting you in resolving any problems you may face.

