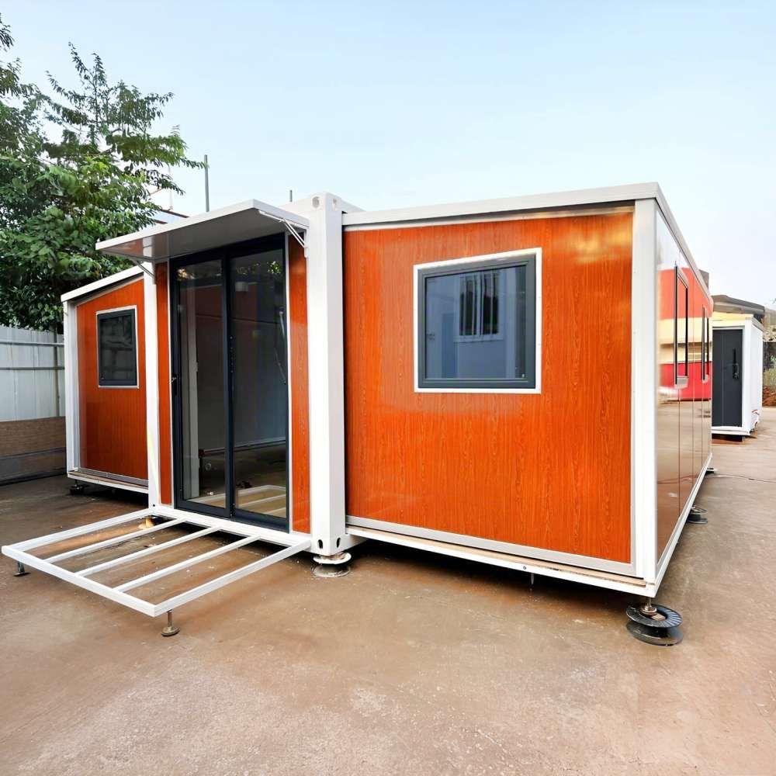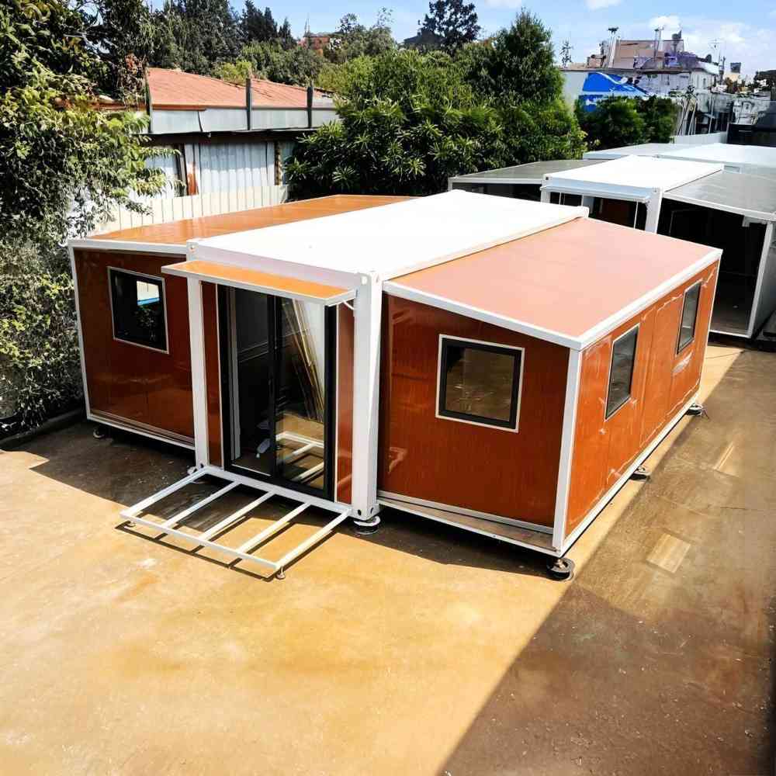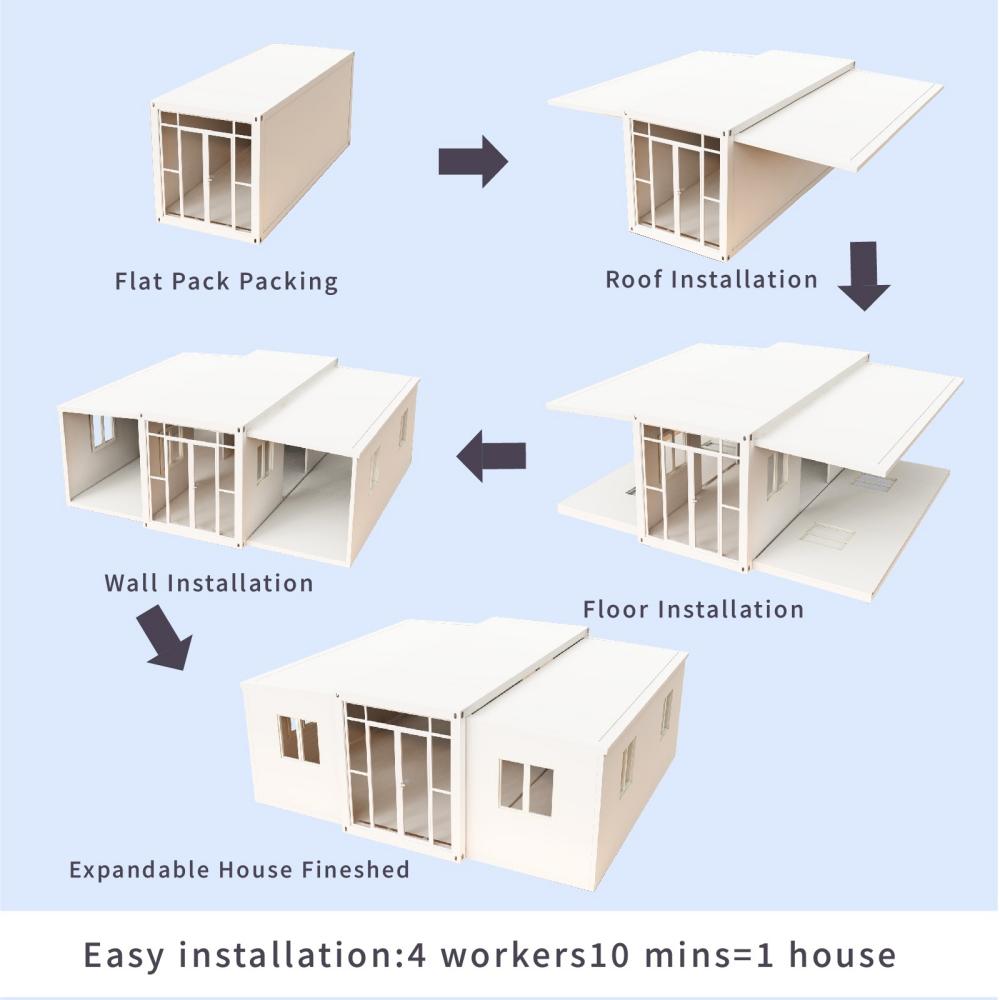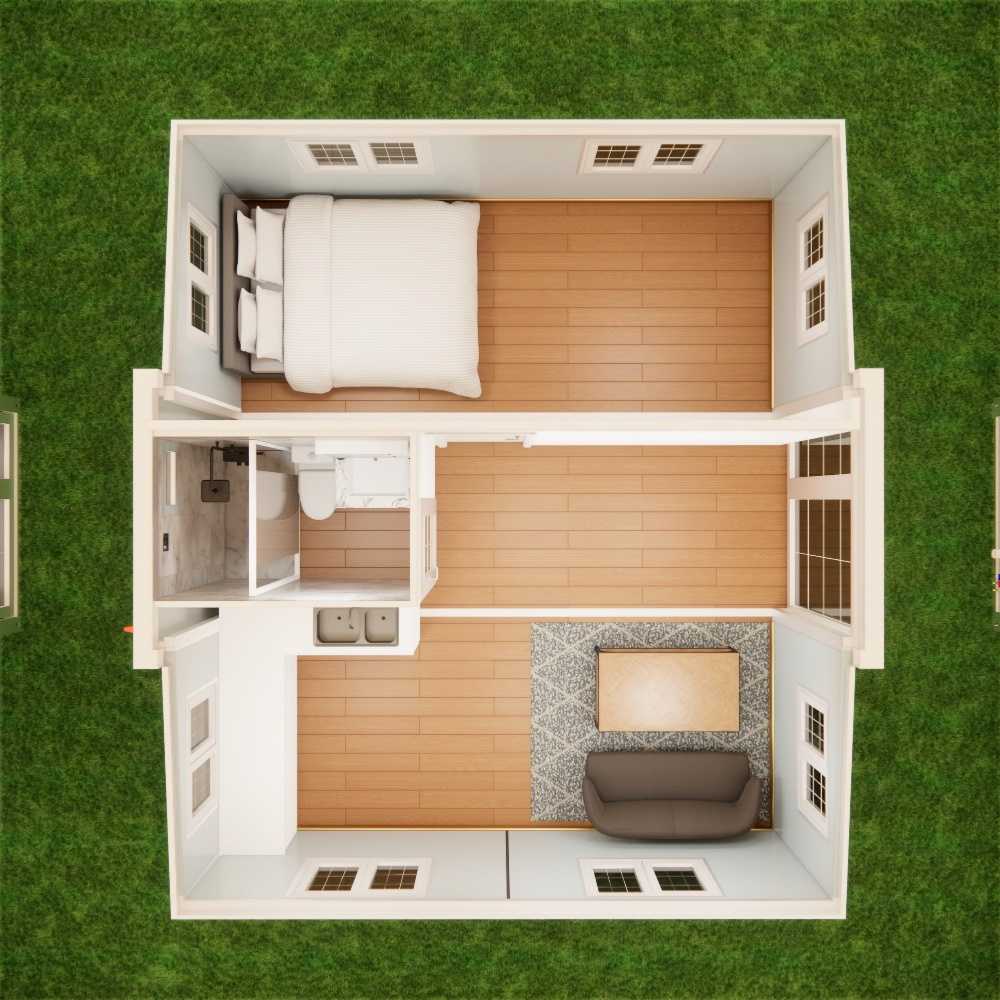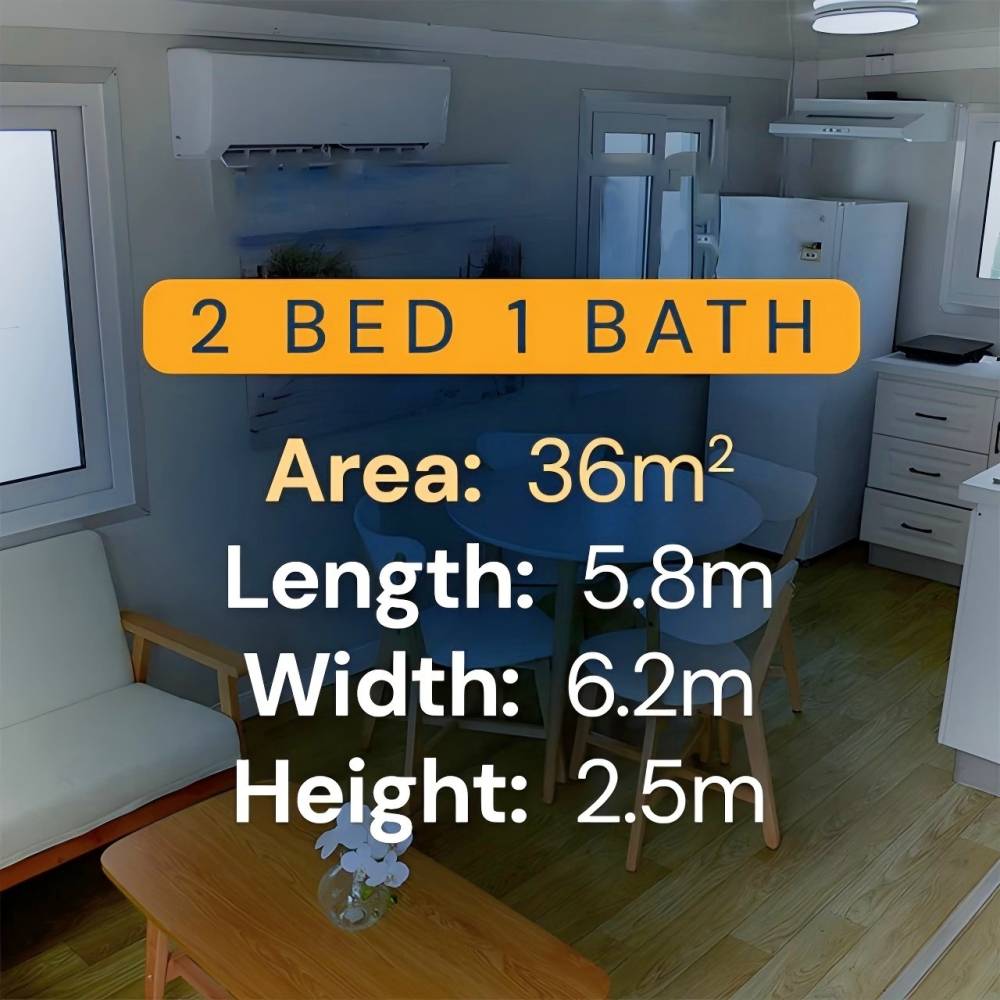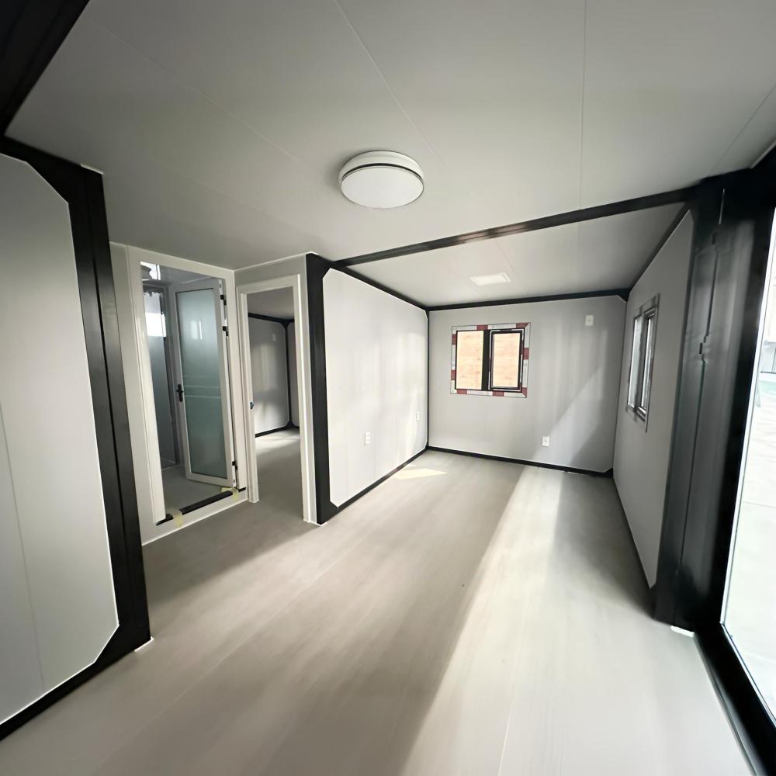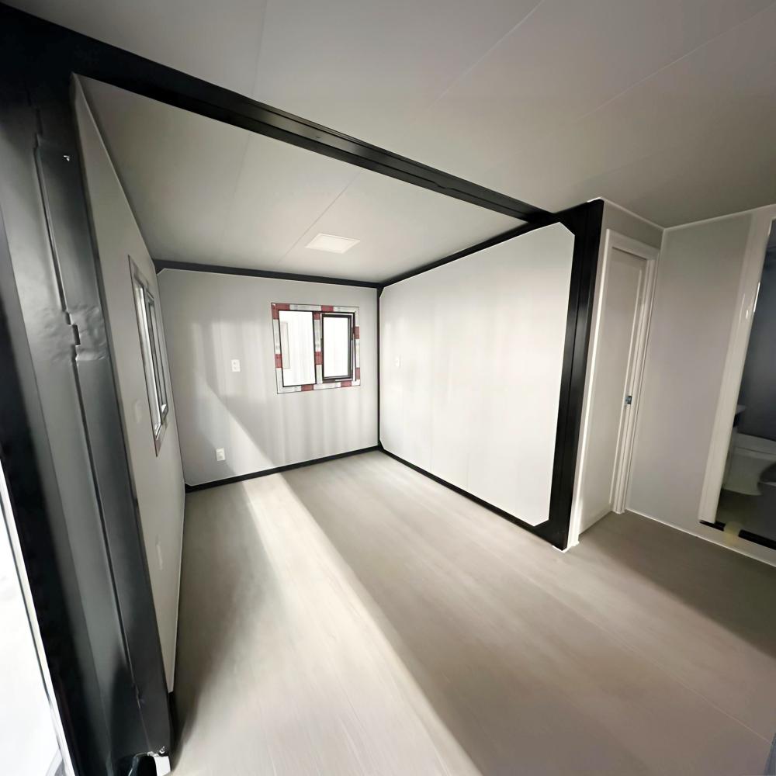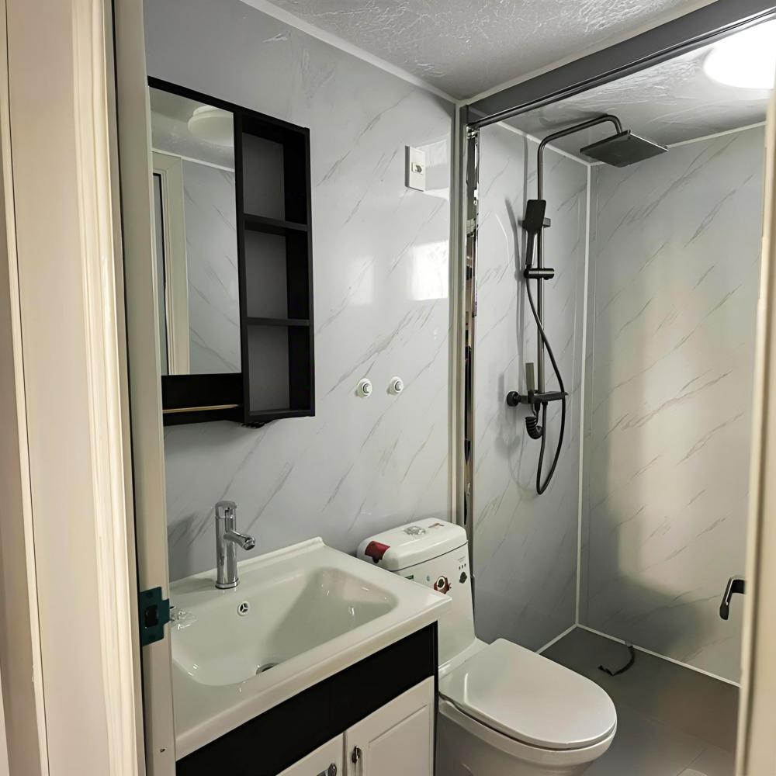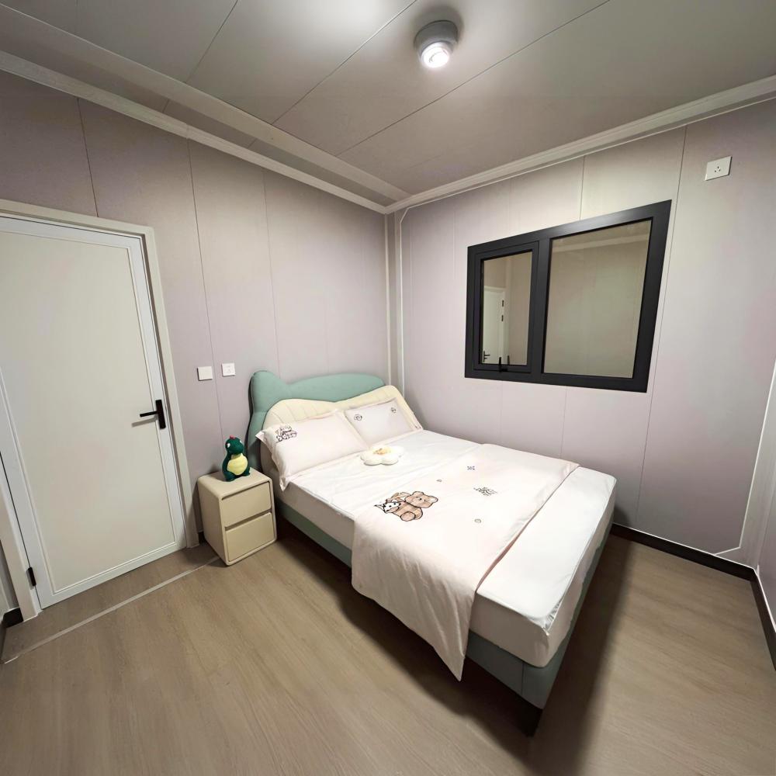Feekercn Expandable Prefab Container House | 2-Bed 1-Bath 36㎡ (5.8×6.2m) | Modular Quick Assembly, Wood-Grain Exterior, Turnkey Interior | Fits Vacation Homes/Temporary Residences/Outdoor Camps, 4 Workers Finish in 10 Mins
Color
Orange Panels & White Steel Structure & Black Windows/Door
Product Dimensions
228"L x 240"W x 98"H
Floor Area
380 Square Feet
Layout Inside the modular container house
2 Bedrooms, 1 Bathroom, 1 Living room, 1 Kitchen
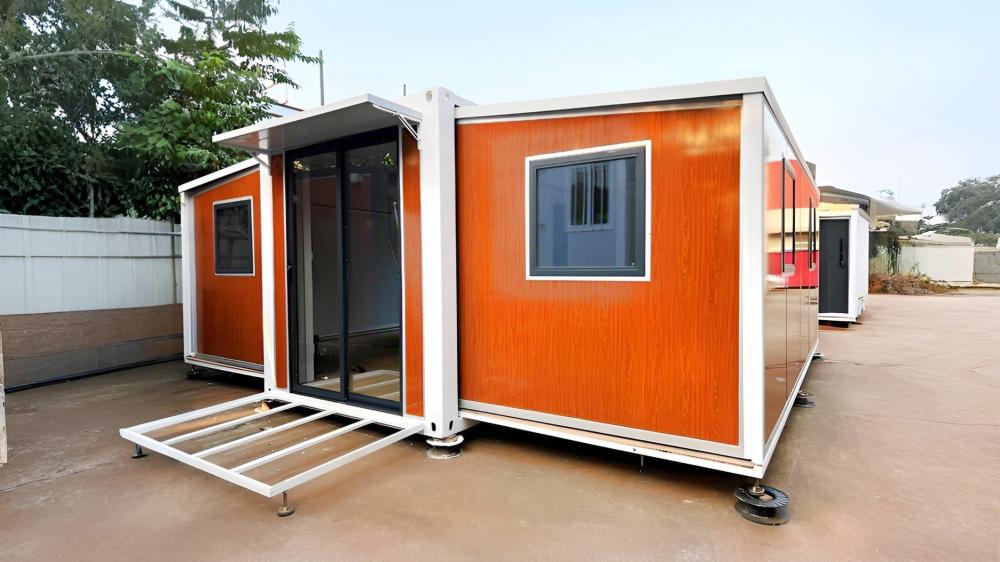
Specification of Feekercn expandable vacation home
·Layout Inside the tiny home: 2 Bedrooms, 1 Bathroom, 1 Kitchen, 1 Living room
·Main Usage: Tiny House to live in for adults, or suitable for airbnb hosts, tiny store, cafe, homestay, etc.
·House Area: 380 sqft
·External Dimensions: L19 x W20 x H8.3 ft
·Folded Dimensions: L19 x W7.3 x H8.3 ft
·Weight: 6000 lb
features
1.Expandable Modular Structure
Flat-pack for easy transport, expands to 36㎡ (2 beds + living + wet-dry bath) in 10 mins by 4 workers! Perfect for construction offices, camp lodges, event temporary stays—reusable, no structural damage. Cost-efficient & flexible.
2.Wood-Grain Aesthetic Design
Orange wood-grain panels replace cold metal, blend into nature! Ideal for resorts, rural getaways—better aesthetics than standard containers. Upgrade user experience, suitable for scenarios needing visual harmony.
3.Smart Small-Space Layout
36㎡ with 2 separated bedrooms + open living + dry-wet bath—no cramped feeling! Perfect for long-term family living or short-term rentals. Every sqm optimized for comfort—no wasted space, rigid demand must-have.
4.Quick Disassembly & Reuse
Modular frame + prefab panels support repeated moves! From construction sites to event camps—disassemble, transport, rebuild. No structural damage, long-term cost down. Eco-friendly “mobile real estate”.
5.Turnkey Finished Interior
Delivered with flooring, walls, integrated bath, basic kitchen. Glass doors/windows boost natural light. Connect utilities & move in—no renovation needed. Save time/budget for hosts & project owners.
notice info

Transportation Process
After you complete the payment and after the house prefabricated, as a special oversized item, this container home will be shipped from our factory to the nearest port via sea freight. From there, the fold out house will be delivered to your specified location via truck. Before the truck arrangement, We will contact you to schedule the delivery time for a smooth receipt.
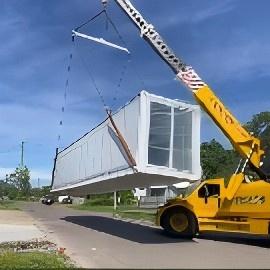
Receiving Attention
Before purchase, you need to plan the location for receiving the mobile house, ensuring there is enough space and a flat hardened surface to unloading this prefab home. Based on the information of our container house folded dimension L20 x W7.3 x H8.3 ft and weight 6000 lb. You also need to arrange for appropriate unloading machinery, such as a crane, in preparation for the scheduled delivery time.
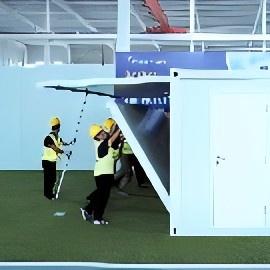
Installation Attention
This manufactured home does not come with on-site installation workers; you will need to arrange for 3-4 people to assist with the setup. The fold up house features Hydraulic brace on both side panels, and the package includes installation tools such as Hinge pulley block and Wire rope for assembly. Please refer to the instruction and installation videos for guidance.

Customer Service
Regardless of any issues you may encounter when purchasing our container house, such as product-related concerns, transportation, delivery, installation, etc., please do not hesitate to contact our professional customer service team. We are committed to assisting you in resolving any problems you may face.

