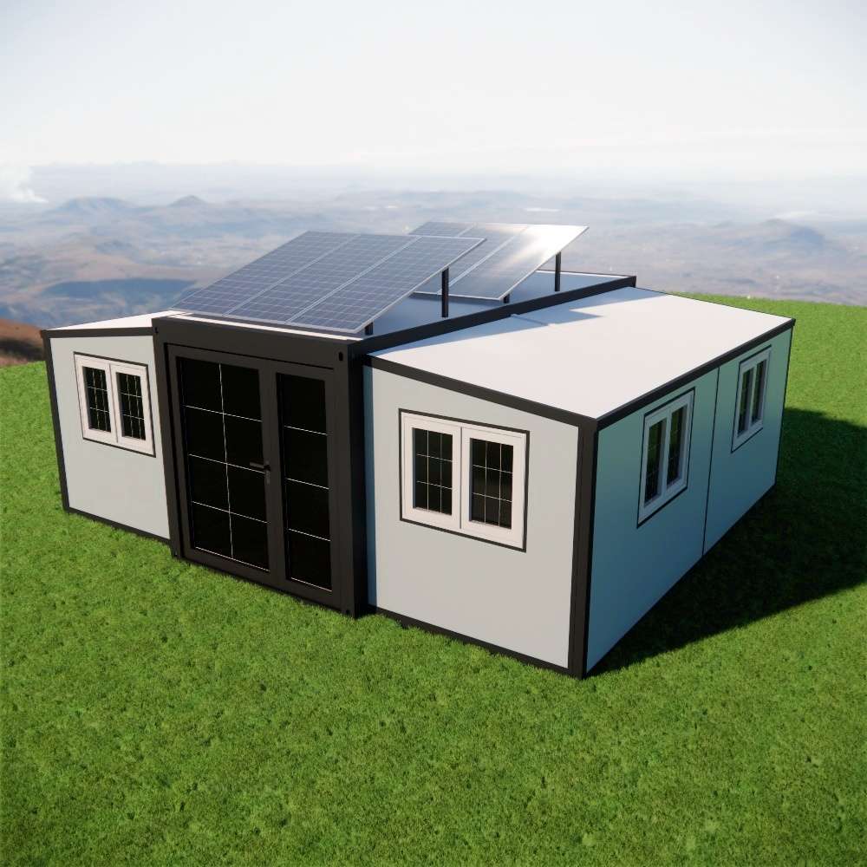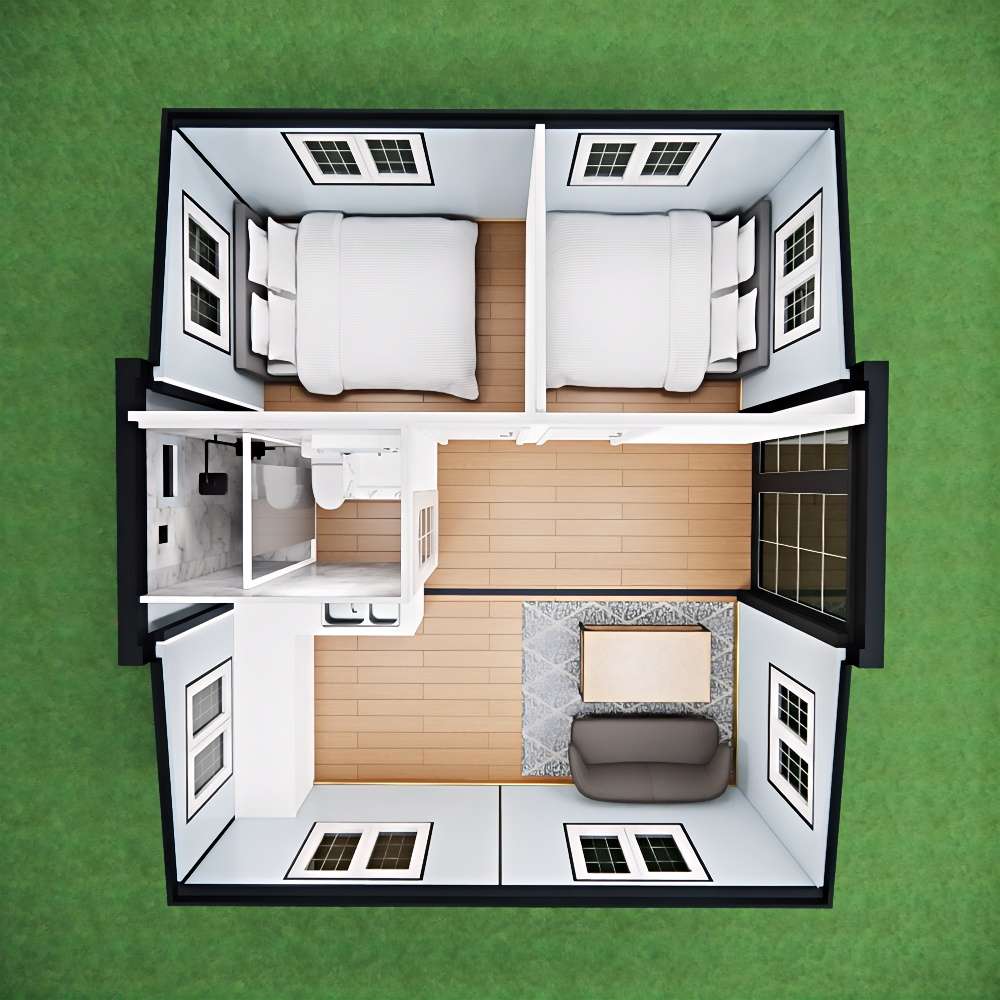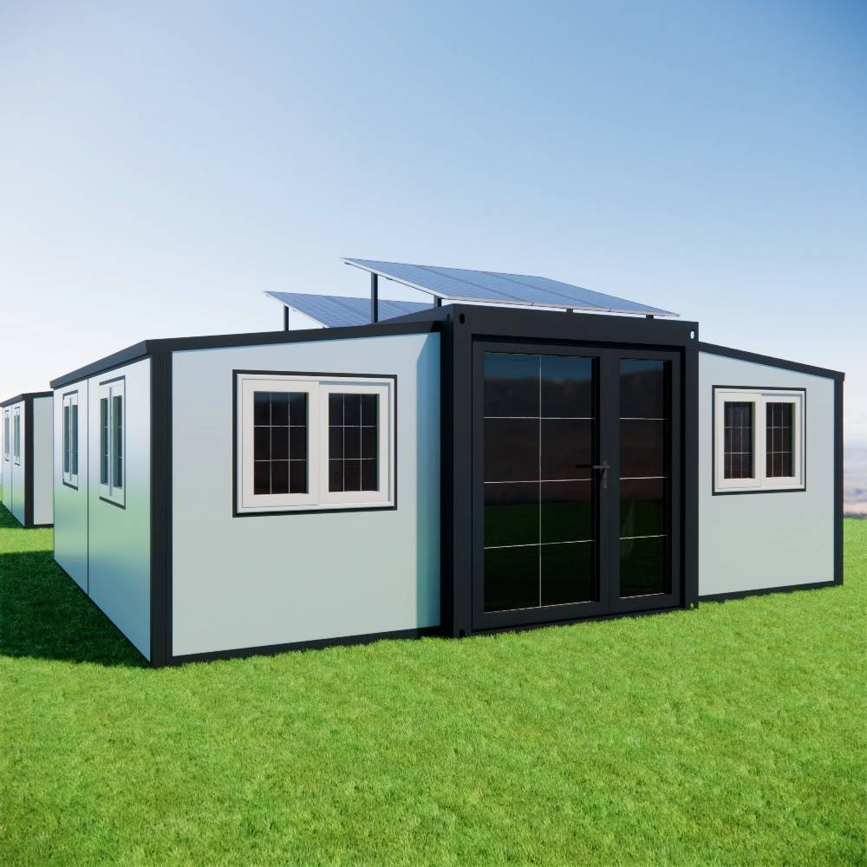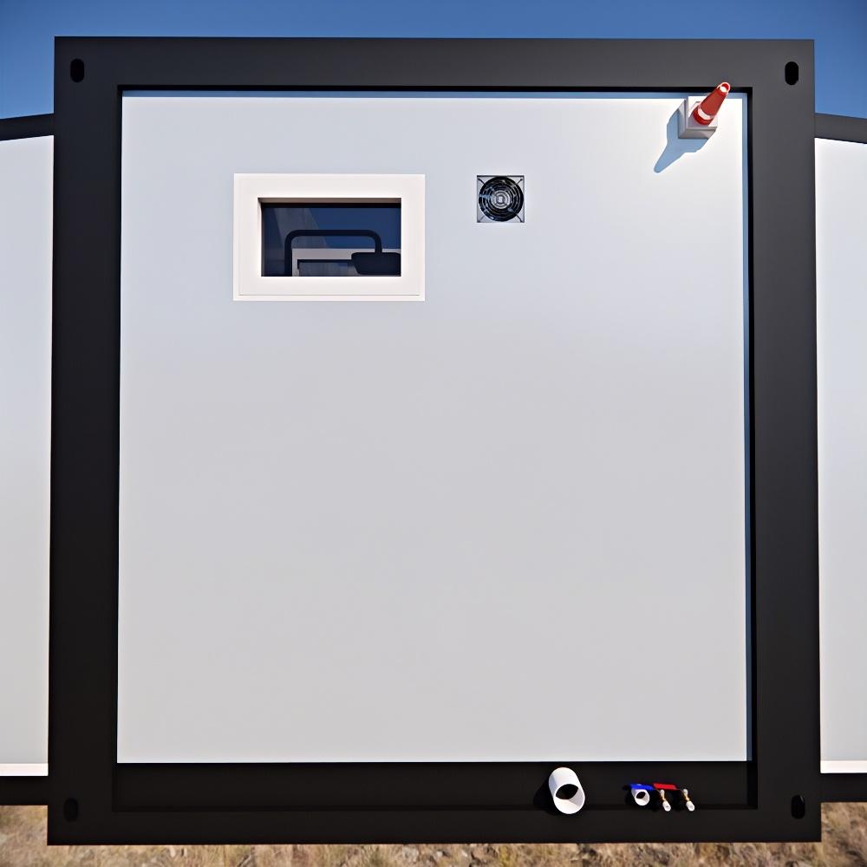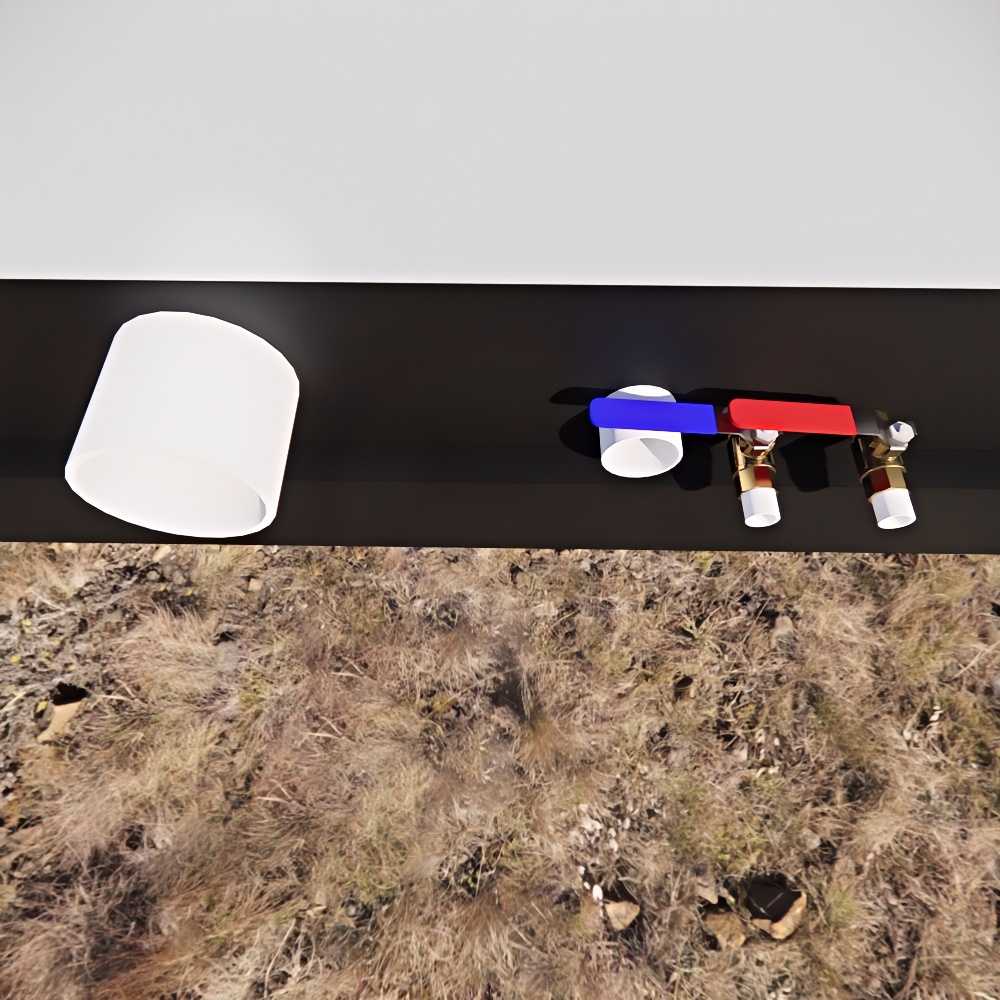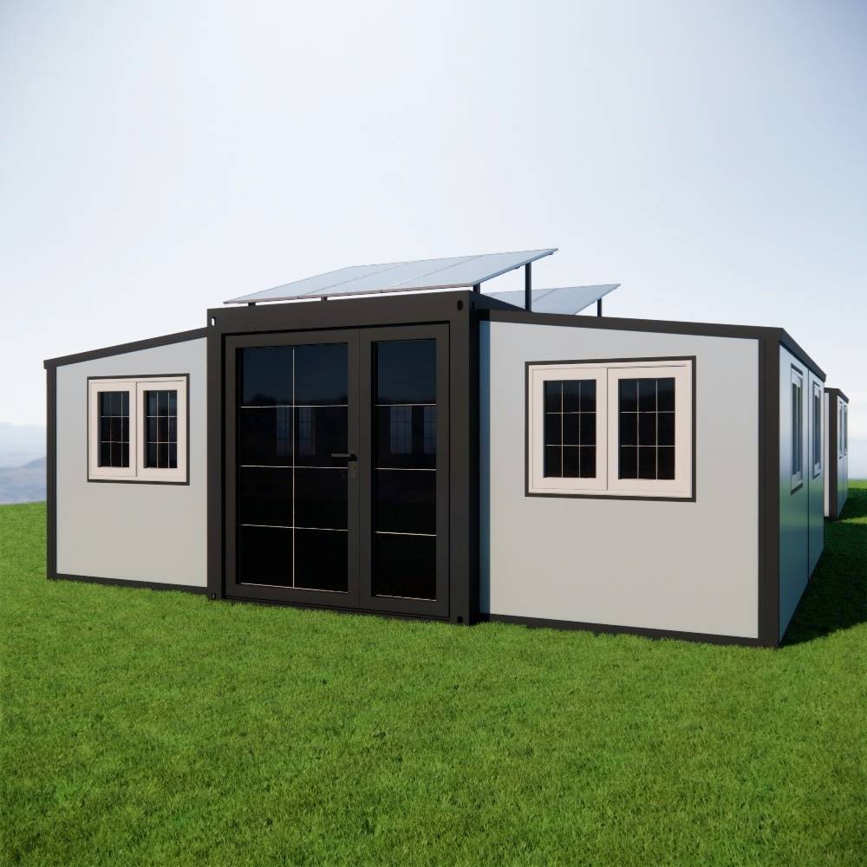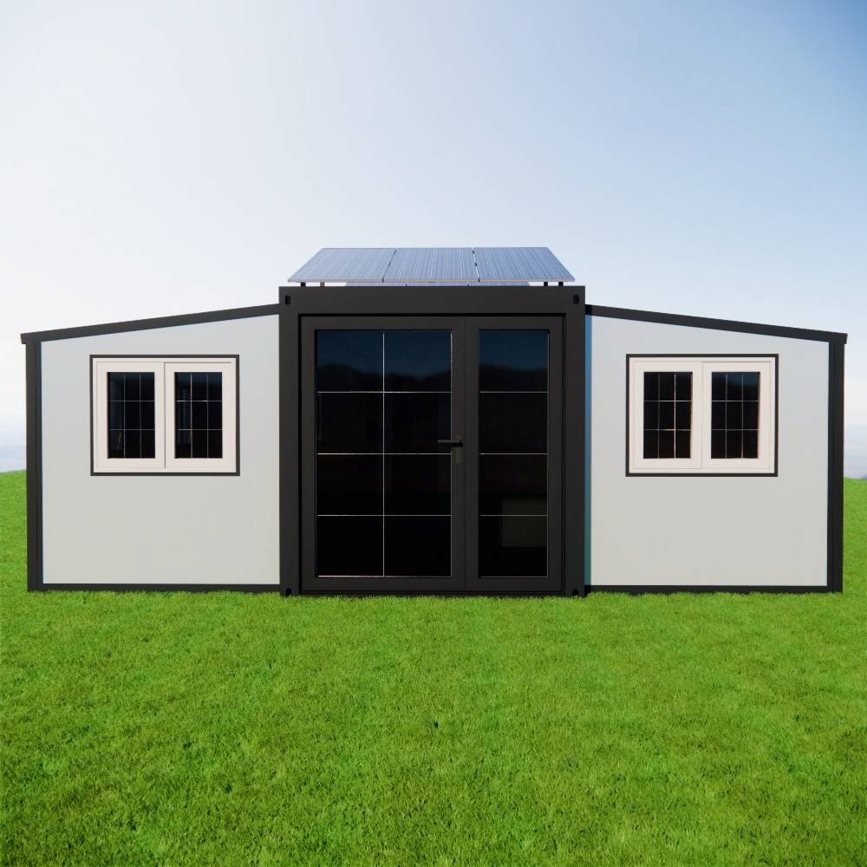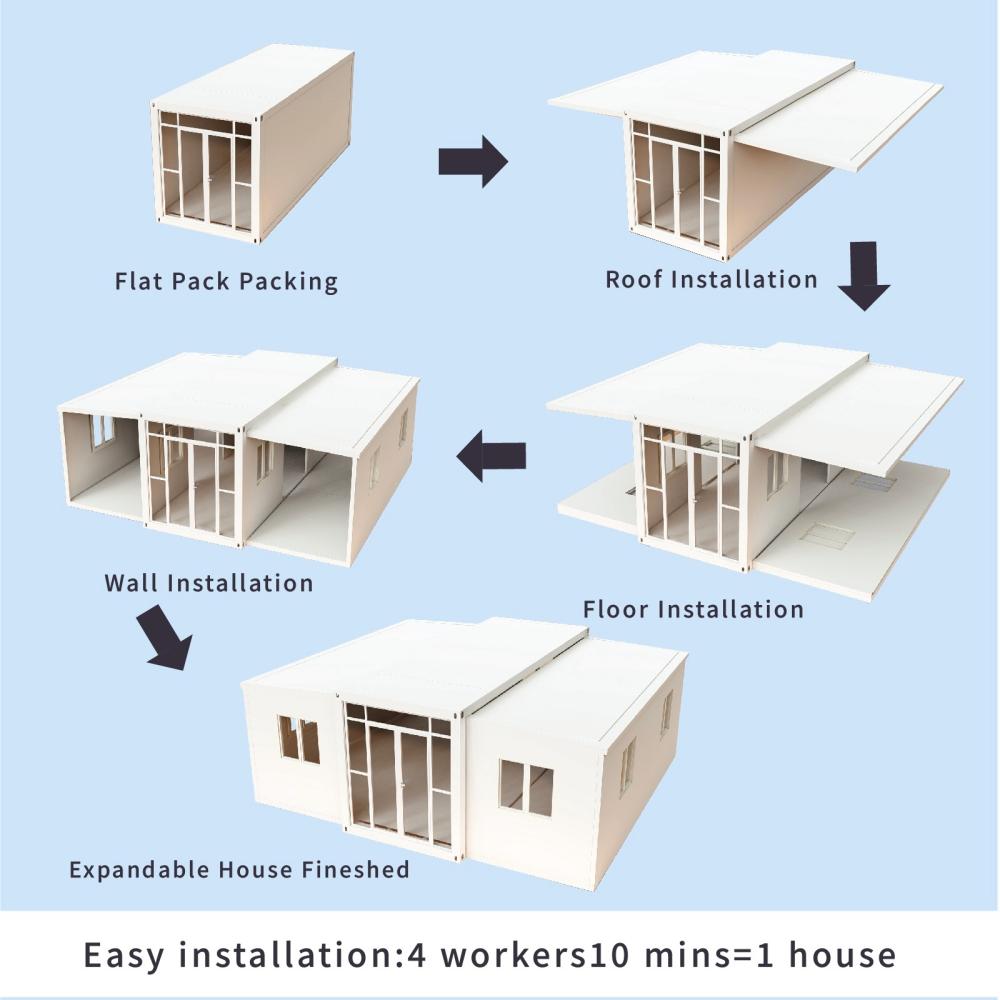Feekercn Solar-Powered Expandable Prefab Container Home | Flat-Pack Design & 10-Minute Rapid Assembly (4 Workers) | Modular Folding Structure (Roof/Walls Deployable) | Pre-Installed Utilities & 2-Bed Layout | Ideal for Off-Grid, Green Building & Cluster Projects
Color
White Panels & Black Steel Structure & Windows/Door
Product Dimensions
228"L x 240"W x 98"H
Floor Area
380 Square Feet
Layout Inside the Portable Tiny house
2 Bedrooms, 1 Bathroom, 1 Living room, 1 Kitchen
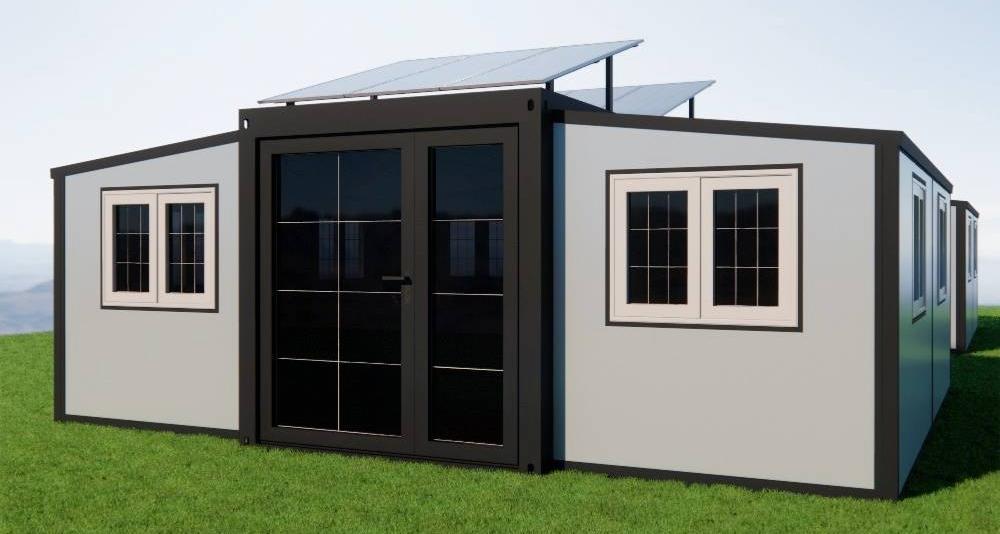
Specification of Feeker house with solar power
·Layout Inside the tiny home: 2 Bedrooms, 1 Bathroom, 1 Kitchen, 1 Living room
·Main Usage: Tiny House to live in for adults, or suitable for airbnb hosts, tiny store, cafe, homestay, etc.
·House Area: 380 sqft
·External Dimensions: L19 x W20 x H8.3 ft
·Folded Dimensions: L19 x W7.3 x H8.3 ft
·Weight: 6000 lb
features
1.Solar Energy Self-Sufficiency
Roof-integrated solar panels enable off-grid use (remote areas, campsites). Slashes long-term electricity costs, meets LEED/green certifications—perfect for eco-projects.
2.Industry-Leading 10-Minute Assembly
Flat-pack shipping + step-by-step deployment (roof→floor→walls). 4 workers finish in 10 mins—30x faster than traditional prefabs. Ideal for urgent deployments.
3.Cross-Border Shipping Savings
Folded volume = 60% of expanded size. Fits 40% more units per container, cutting logistics costs by 25% for international orders—boosts export competitiveness.
4.Modular Clustering Capability
Main unit + foldable wings support adding second modules (as multi-unit pics). Adapts to family growth, resort clusters, construction offices—highly reusable.
5.Pre-Fit Utilities for Error-Free Build
Walls pre-installed with water/electric ports (hot/cold lines, vents, circuits). Cuts 50% on-site labor—just connect to municipal systems, no wiring errors/safety risks.
notice info

Transportation Process
After you complete the payment and after the house prefabricated, as a special oversized item, this container home will be shipped from our factory to the nearest port via sea freight. From there, the fold out house will be delivered to your specified location via truck. Before the truck arrangement, We will contact you to schedule the delivery time for a smooth receipt.
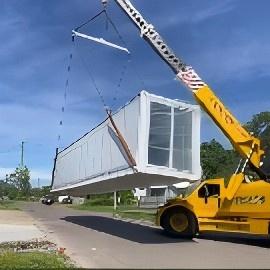
Receiving Attention
Before purchase, you need to plan the location for receiving the mobile house, ensuring there is enough space and a flat hardened surface to unloading this prefab home. Based on the information of our container house folded dimension L20 x W7.3 x H8.3 ft and weight 6000 lb. You also need to arrange for appropriate unloading machinery, such as a crane, in preparation for the scheduled delivery time.
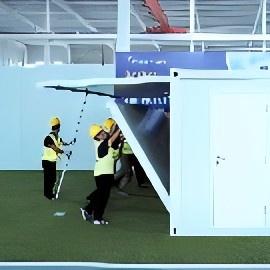
Installation Attention
This manufactured home does not come with on-site installation workers; you will need to arrange for 3-4 people to assist with the setup. The fold up house features Hydraulic brace on both side panels, and the package includes installation tools such as Hinge pulley block and Wire rope for assembly. Please refer to the instruction and installation videos for guidance.

Customer Service
Regardless of any issues you may encounter when purchasing our container house, such as product-related concerns, transportation, delivery, installation, etc., please do not hesitate to contact our professional customer service team. We are committed to assisting you in resolving any problems you may face.

