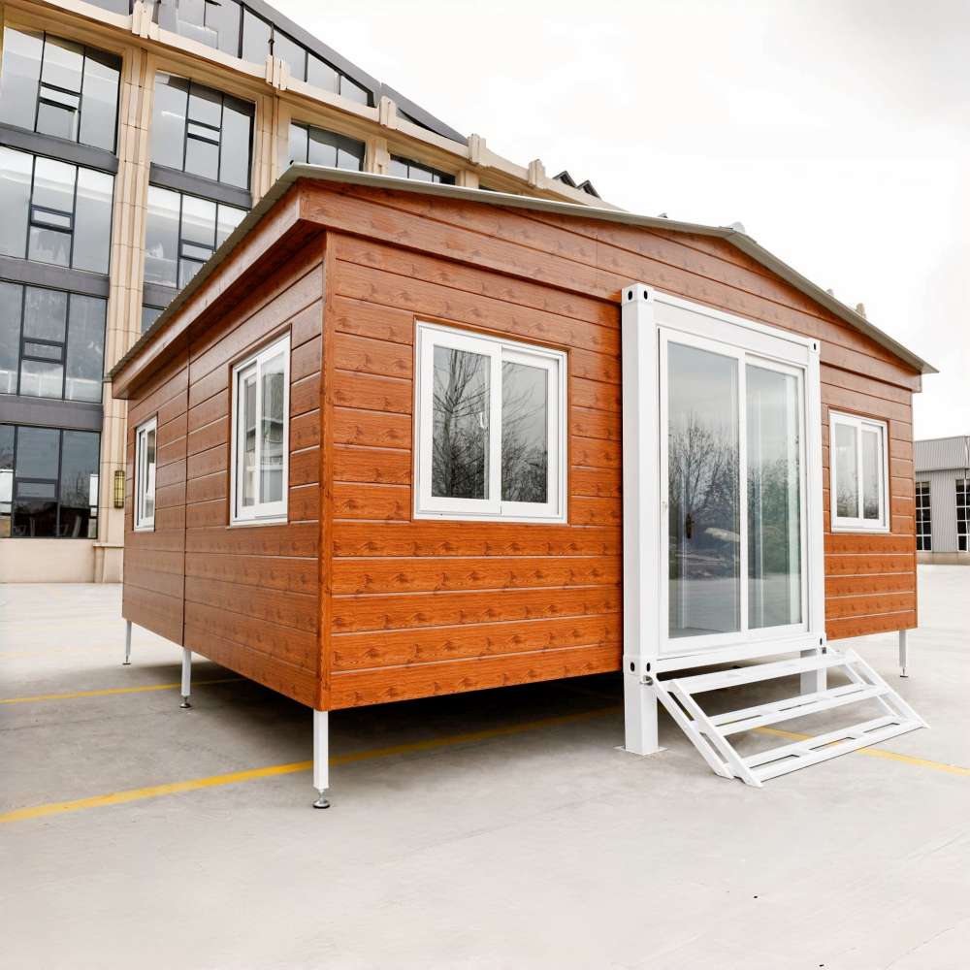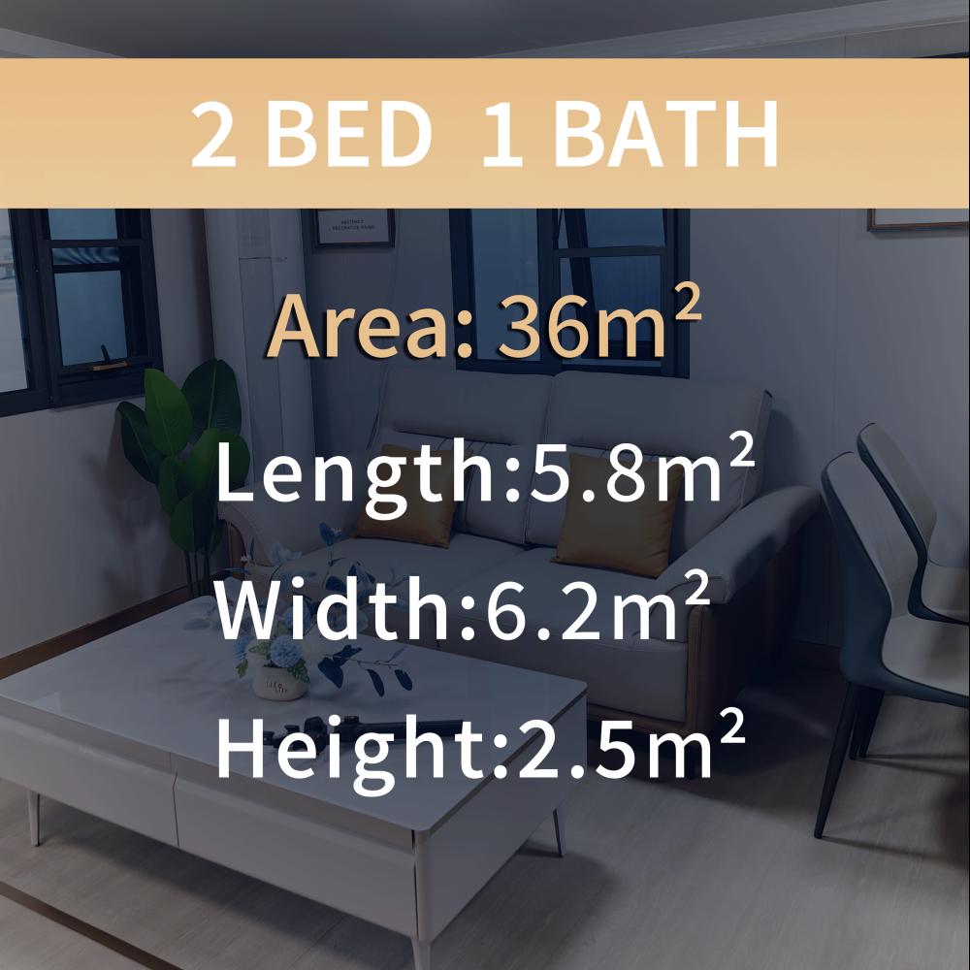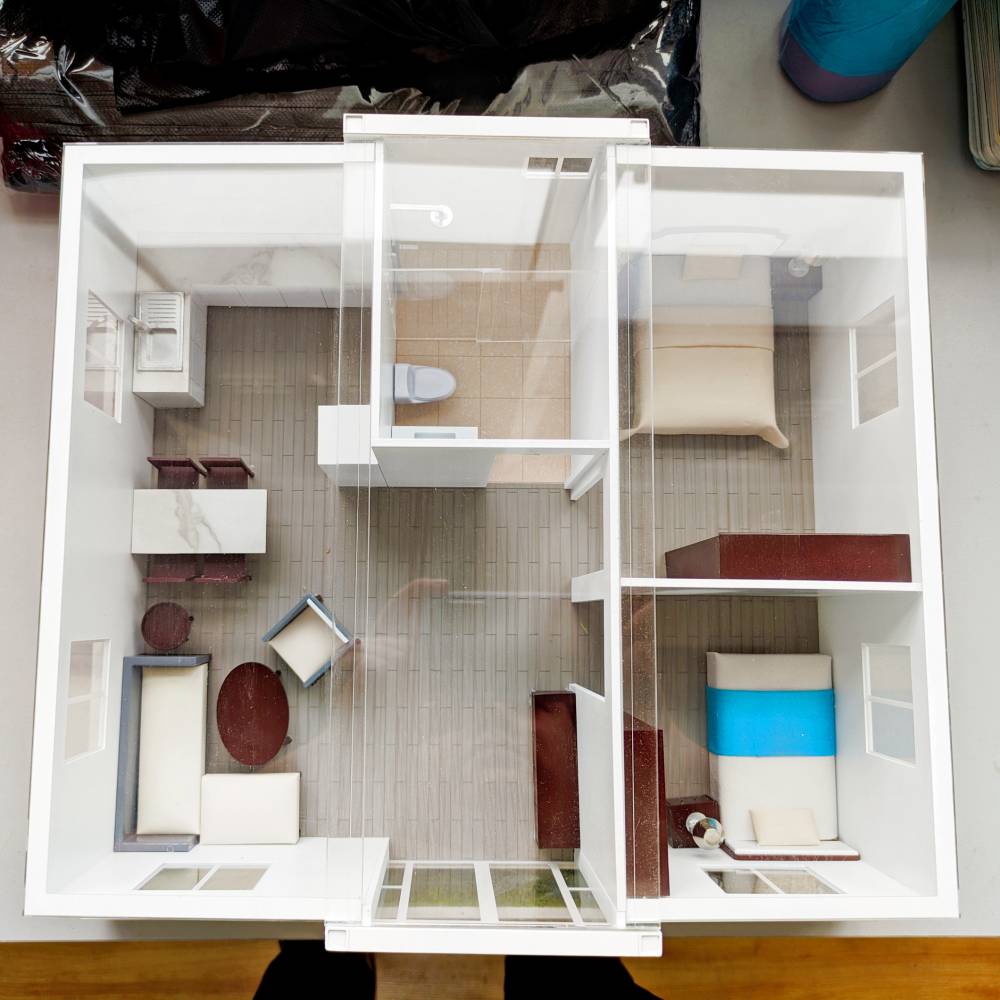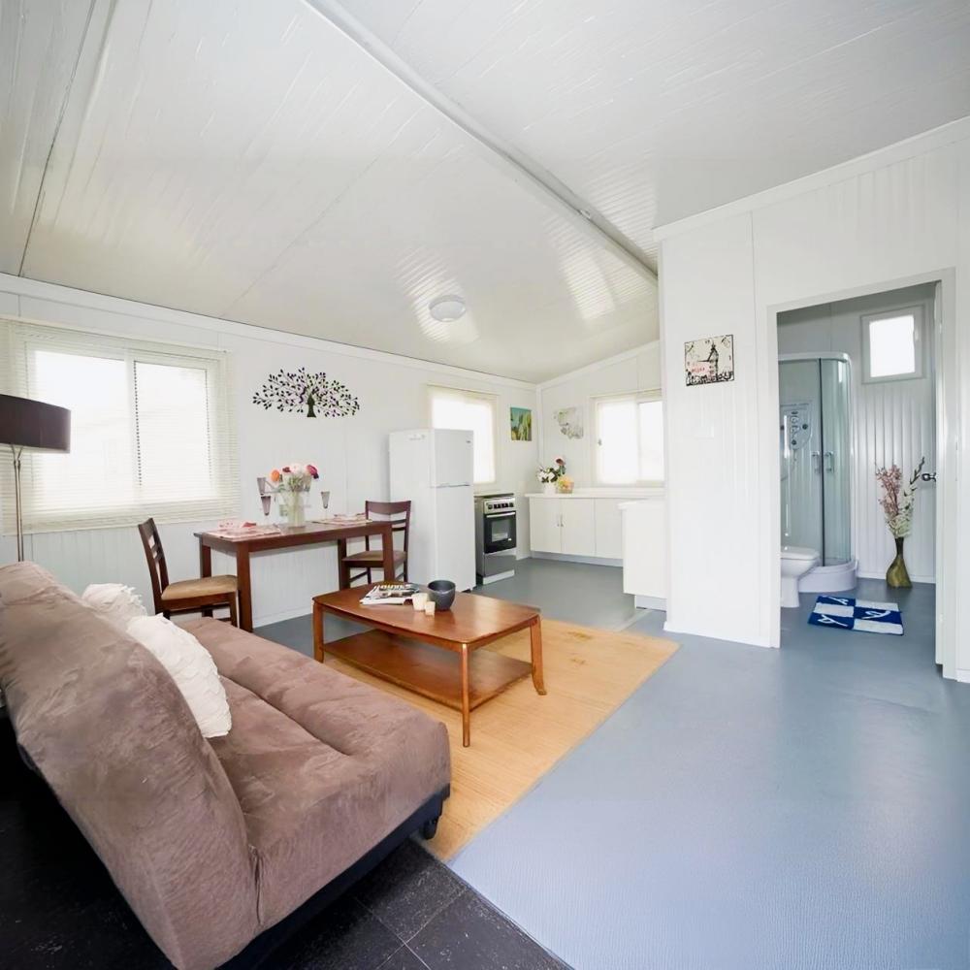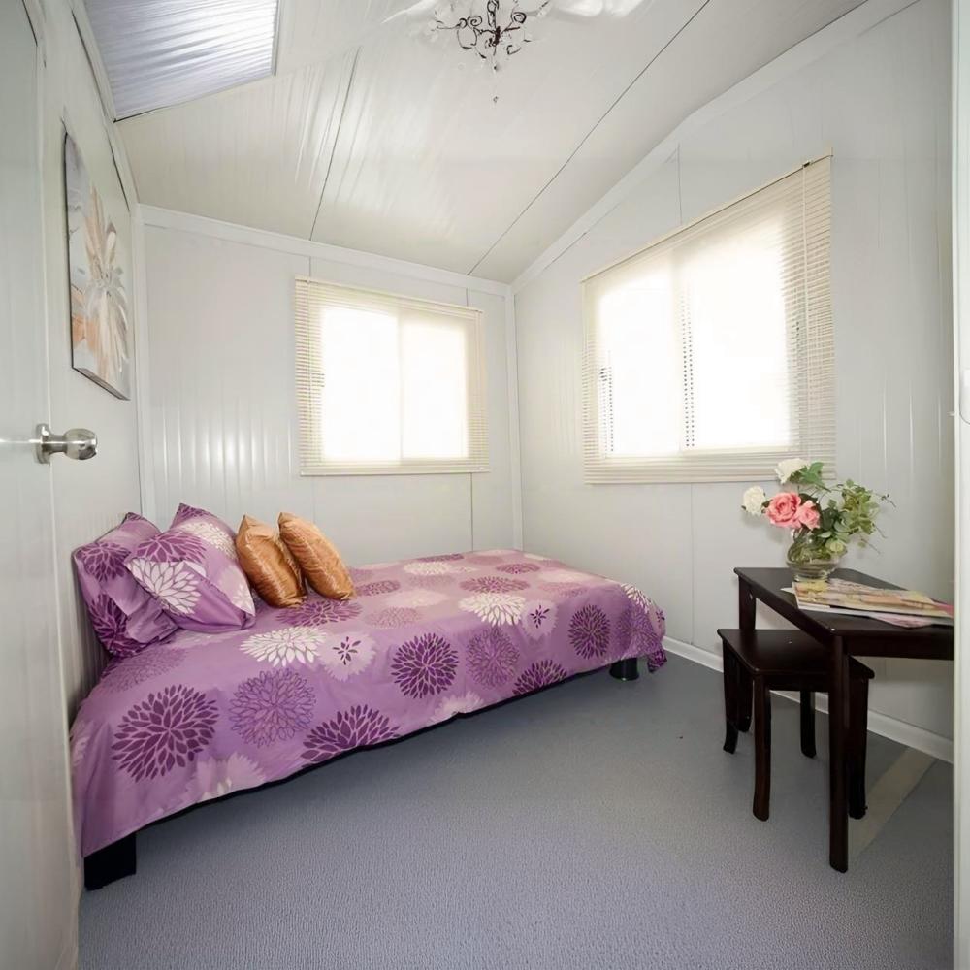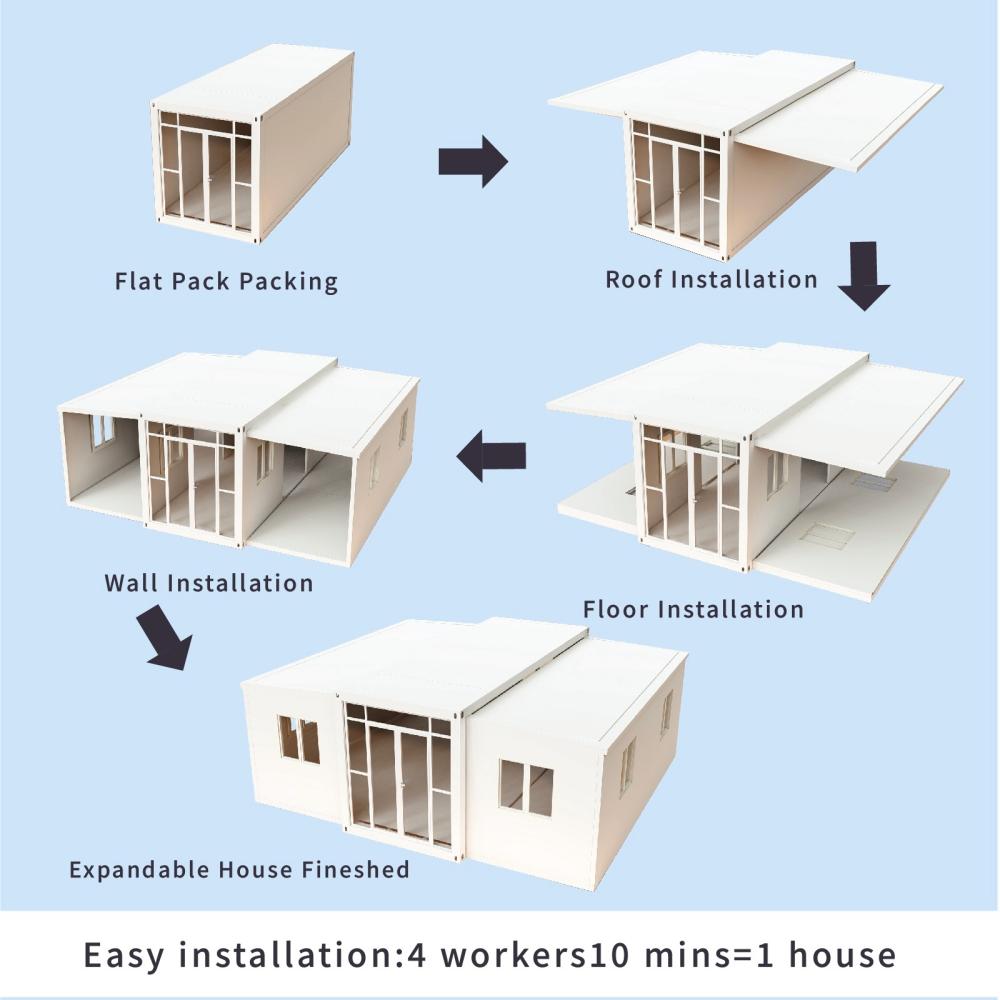Feekercn Wood-Grain Prefab Container Home | 2-Bed 1-Bath Space-Optimized Layout (36㎡ Model-Verified) | Turnkey Furnished (Bedding/Sofa/Furniture Included) | Movable Metal Base (No Fixed Foundation) | Ideal for Rural Homestays, Transition Housing, Small Families
Color
Wooden Panels & White Steel Structure & Windows/Door
Product Dimensions
228"L x 240"W x 98"H
Floor Area
380 Square Feet
Layout Inside the sustainable Tiny home
2 Bedrooms, 1 Bathroom, 1 Living room, 1 Kitchen
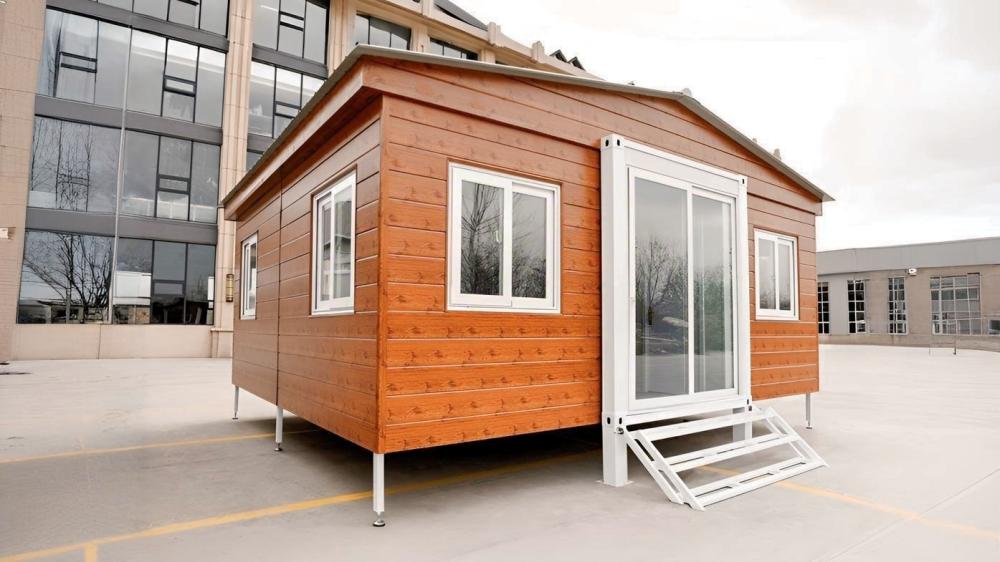
Specification of Feekercn vacation home
·Layout Inside the tiny home: 2 Bedrooms, 1 Bathroom, 1 Kitchen, 1 Living room
·Main Usage: Tiny House to live in for adults, or suitable for airbnb hosts, tiny store, cafe, homestay, etc.
·House Area: 380 sqft
·External Dimensions: L19 x W20 x H8.3 ft
·Folded Dimensions: L19 x W7.3 x H8.3 ft
·Weight: 6000 lb
features
1.Nature-Integrated Wood-Grain Aesthetic
Wood-textured exterior + white metal trim reduces industrial coldness. Perfect for rural homestays, farm resorts—15% higher scene adaptability than steel-only prefabs.
2.Model-Proven Space Efficiency
36㎡ 2-bed 1-bath layout tested via physical model. Living-kitchen-bath flow avoids dead space—20% more comfort vs. same-size generic prefabs.
3.True Turnkey Move-In Ready
Ships with full furnishings (bedding, sofa, dining set, cabinets). No extra purchases/renovations—short-term rentals/housing projects launch “on delivery,” saving 40% setup time.
4.Movable Metal Base System
Independent bottom brackets—no foundation needed (grass/hardened ground). Relocate via forklift, cutting 50% reuse costs. Adapts to site changes (construction shifts, resort expansions).
5.Lightweight Livable Design
2.5m ceiling + large windows for natural light. Cozy furnishings (purple bedding, wood accents) break “industrial stereotype.” 80% lighter than concrete homes—easier transport/deployment.
notice info

Transportation Process
After you complete the payment and after the house prefabricated, as a special oversized item, this container home will be shipped from our factory to the nearest port via sea freight. From there, the fold out house will be delivered to your specified location via truck. Before the truck arrangement, We will contact you to schedule the delivery time for a smooth receipt.
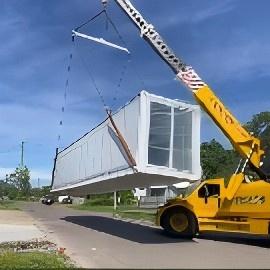
Receiving Attention
Before purchase, you need to plan the location for receiving the mobile house, ensuring there is enough space and a flat hardened surface to unloading this prefab home. Based on the information of our container house folded dimension L20 x W7.3 x H8.3 ft and weight 6000 lb. You also need to arrange for appropriate unloading machinery, such as a crane, in preparation for the scheduled delivery time.
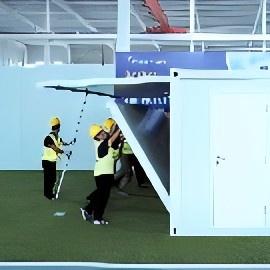
Installation Attention
This manufactured home does not come with on-site installation workers; you will need to arrange for 3-4 people to assist with the setup. The fold up house features Hydraulic brace on both side panels, and the package includes installation tools such as Hinge pulley block and Wire rope for assembly. Please refer to the instruction and installation videos for guidance.

Customer Service
Regardless of any issues you may encounter when purchasing our container house, such as product-related concerns, transportation, delivery, installation, etc., please do not hesitate to contact our professional customer service team. We are committed to assisting you in resolving any problems you may face.

