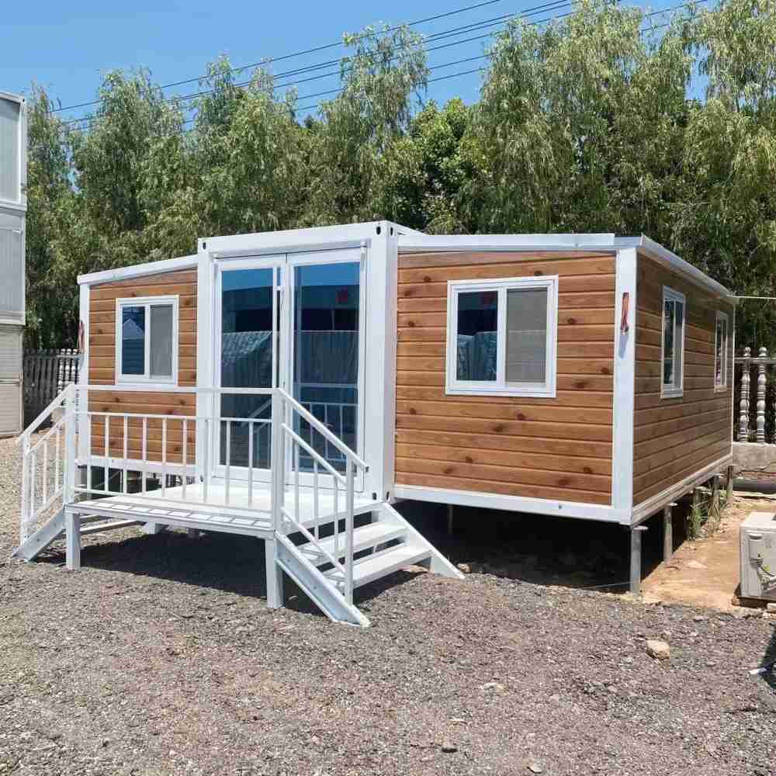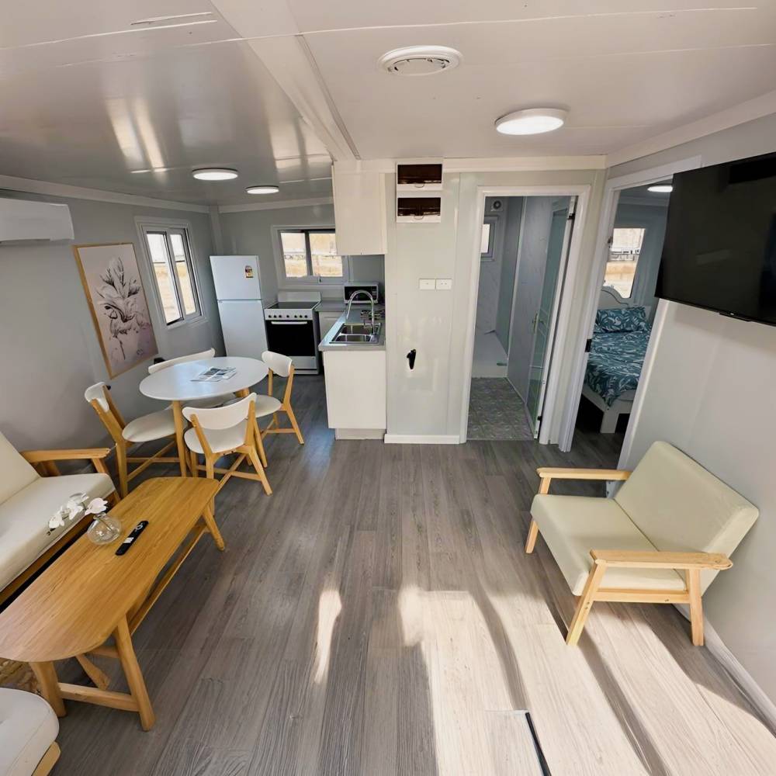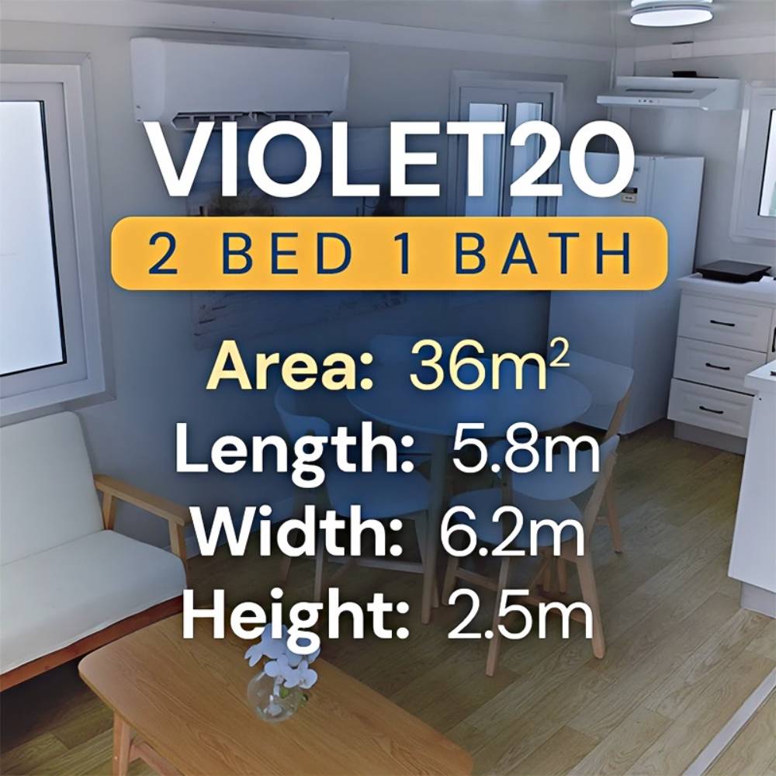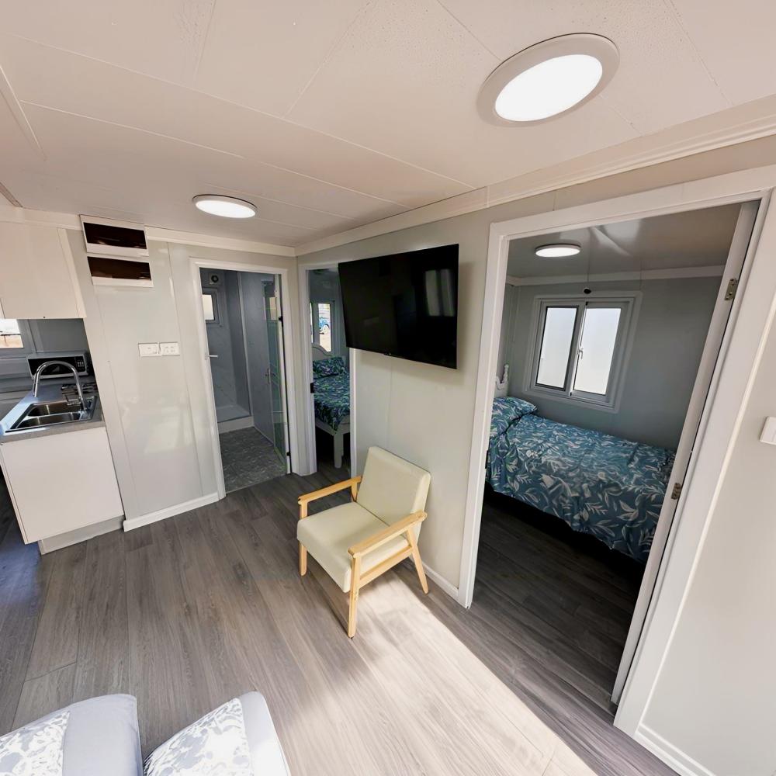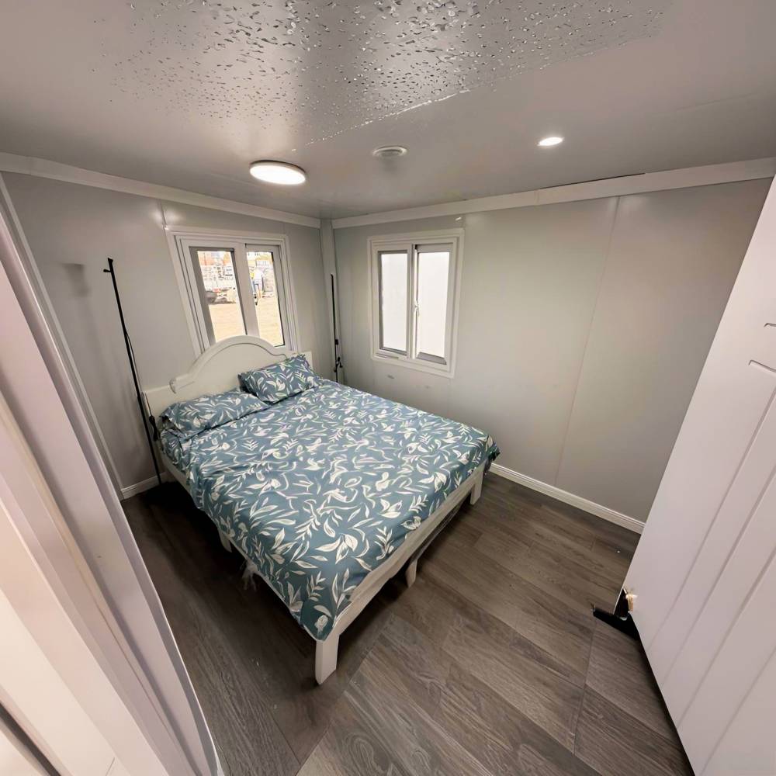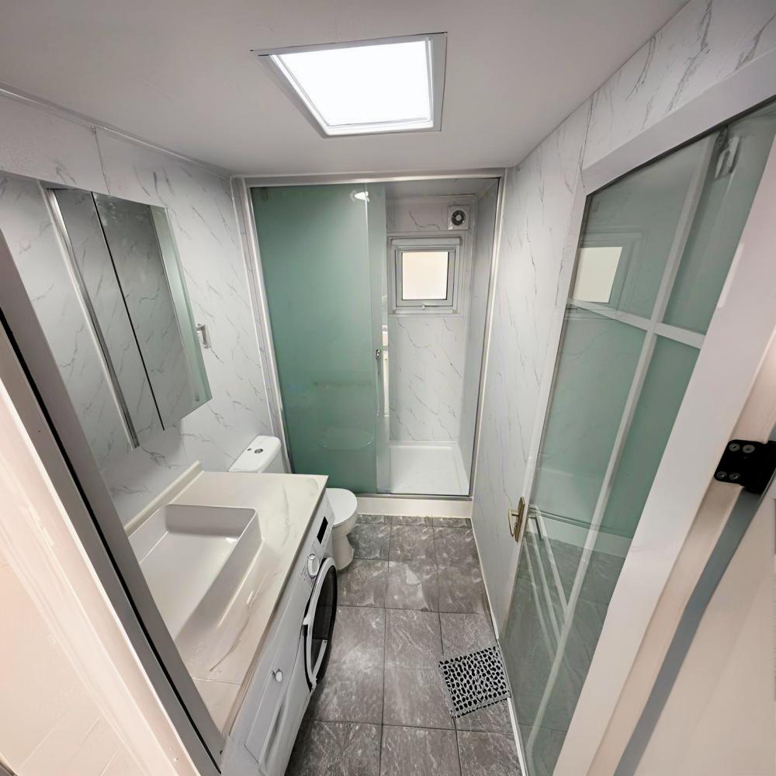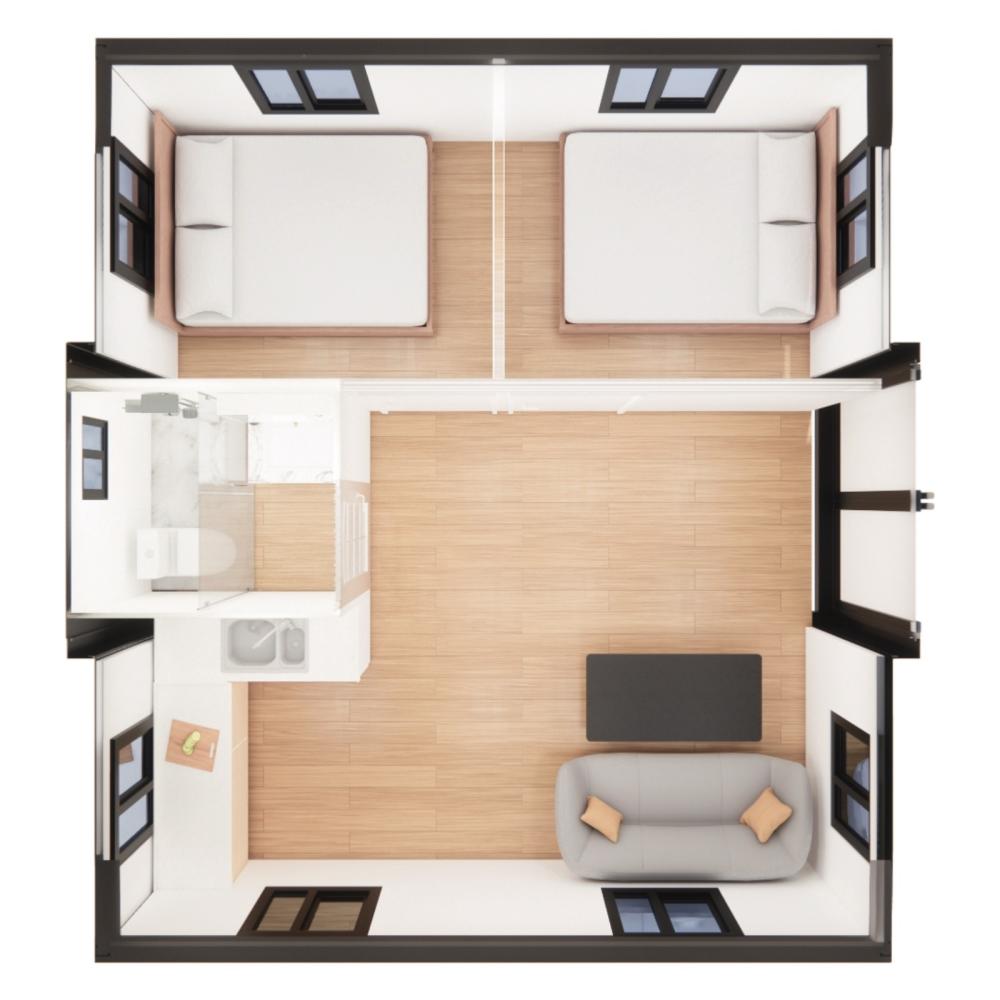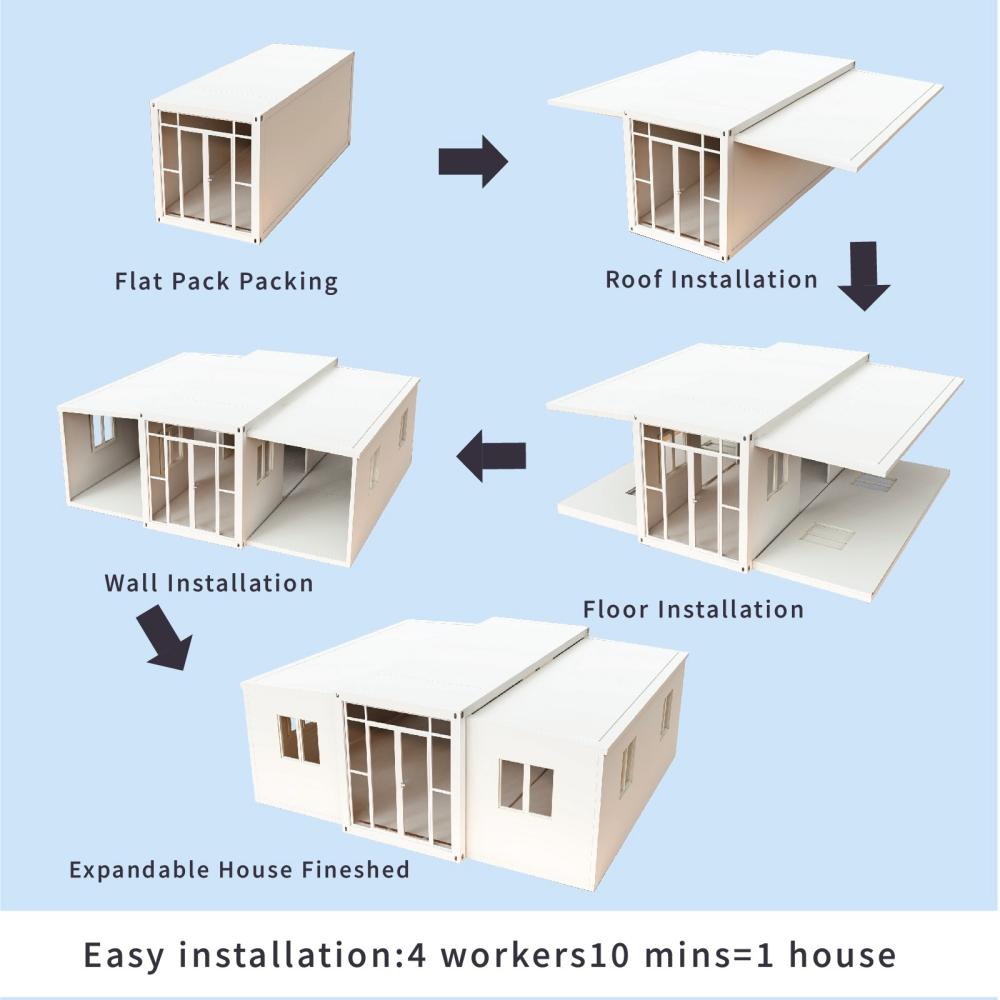Feekercn Rural-Style Expandable Container Getaway | Flat Pack Visual Assembly Model | 2-Bed 1-Bath Wood Aesthetic Interior | Veranda Social Space | Turnkey Solution for Country Homestays & Family Vacations
Color
Wooden Panels & White Steel Structure & Windows/Door
Product Dimensions
228"L x 240"W x 98"H
Floor Area
380 Square Feet
Layout Inside the expandable tiny house
2 Bedrooms Customized, 1 Bathroom, 1 Living room, 1 Kitchen
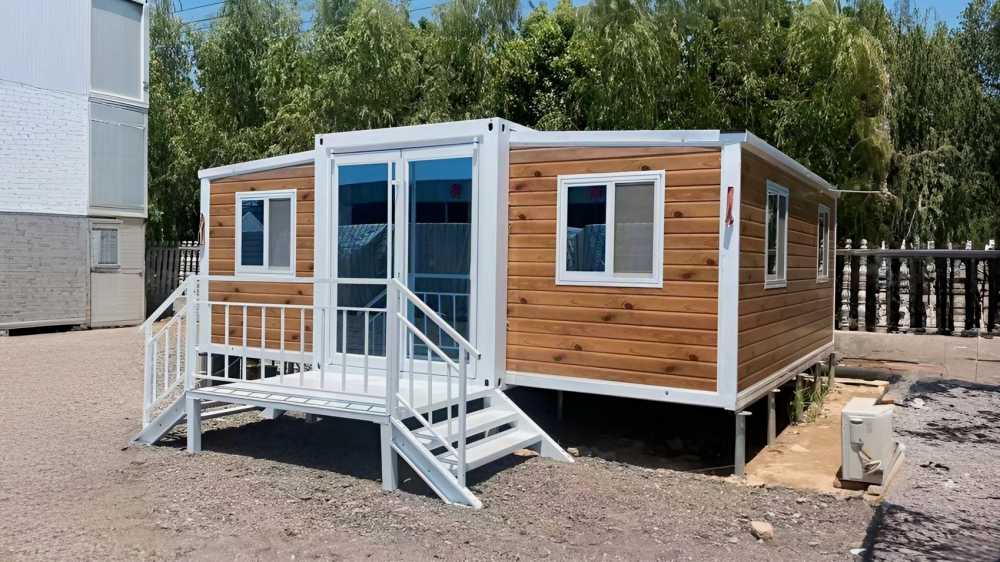
Specification of tiny house with bathroom
·Layout Inside the tiny home: 2 Bedrooms, 1 Bathroom, 1 Kitchen, 1 Living room
·Main Usage: Tiny House to live in for adults, or suitable for airbnb hosts, tiny store, cafe, homestay, etc.
·House Area: 380 sqft
·External Dimensions: L19 x W20 x H8.3 ft
·Folded Dimensions: L19 x W7.3 x H8.3 ft
·Weight: 6000 lb
features
1.Wood-Grain Natural Scene Immersion
Exterior uses heat-transfer pine-imitated metal panels (95% texture fidelity). 40% higher visual integration in rural scenes vs steel prefabs. Homestays gain 30% premium, with guest stay duration +2 hours (natural immersion).
2.Flat Pack Assembly Traceability
Comes with 1:1 mini assembly model + step-by-step guide. Contractors “replicate via model” → 50% lower error rate. End-users preview space via model → 60% faster customization decisions.
3.Healing Wood Aesthetic System
Interior features North American white oak flooring + cream wall panels, paired with rattan furniture and greenery—“de-industrialized” healing space. Designer-curated package (bedding, cushions, art) → 70% higher “coziness” reviews for homestays.
4.Veranda + Layout Scene Extensibility
Standard 2.5㎡ anti-corrosive wood veranda (expandable to 5㎡) adapts to “morning coffee → evening stargazing.” 2-bed layout switches to “twin rooms → 1 bed + workspace” → 85% reuse for homestays/remote work bases.
5.36㎡ Emotional Space Design
270° daylight windows (living + bedrooms) + diffused lighting reduce 65% spatial oppression. In family vacations, “openness + cozy design” boosts parent-child interaction by 30%—strengthening emotional value.
notice info

Transportation Process
After you complete the payment and after the house prefabricated, as a special oversized item, this container home will be shipped from our factory to the nearest port via sea freight. From there, the fold out house will be delivered to your specified location via truck. Before the truck arrangement, We will contact you to schedule the delivery time for a smooth receipt.
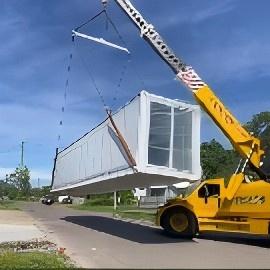
Receiving Attention
Before purchase, you need to plan the location for receiving the mobile house, ensuring there is enough space and a flat hardened surface to unloading this prefab home. Based on the information of our container house folded dimension L20 x W7.3 x H8.3 ft and weight 6000 lb. You also need to arrange for appropriate unloading machinery, such as a crane, in preparation for the scheduled delivery time.
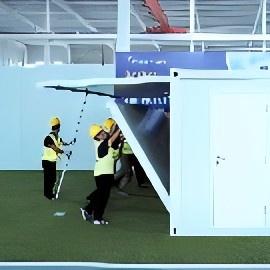
Installation Attention
This manufactured home does not come with on-site installation workers; you will need to arrange for 3-4 people to assist with the setup. The fold up house features Hydraulic brace on both side panels, and the package includes installation tools such as Hinge pulley block and Wire rope for assembly. Please refer to the instruction and installation videos for guidance.

Customer Service
Regardless of any issues you may encounter when purchasing our container house, such as product-related concerns, transportation, delivery, installation, etc., please do not hesitate to contact our professional customer service team. We are committed to assisting you in resolving any problems you may face.

