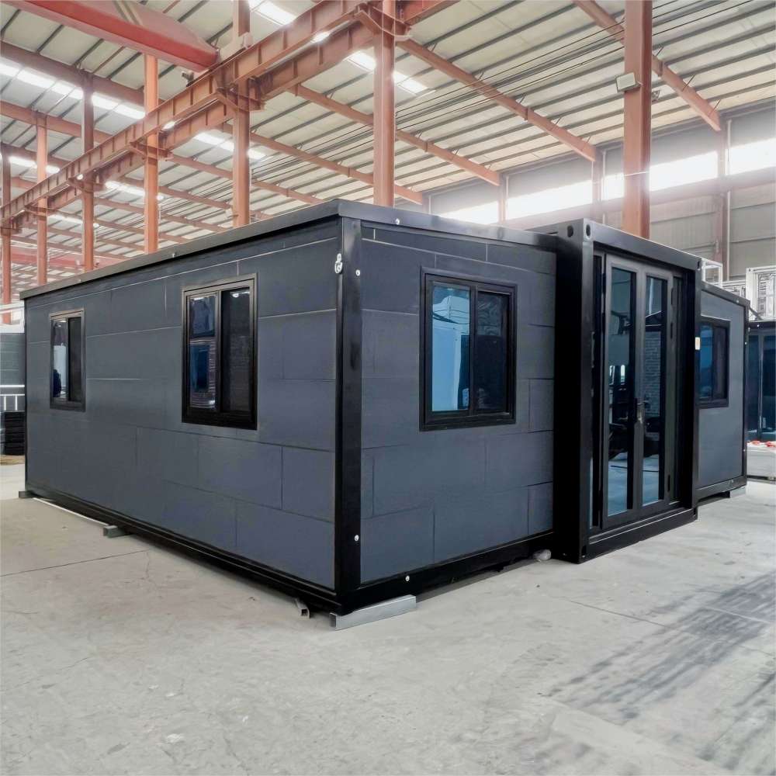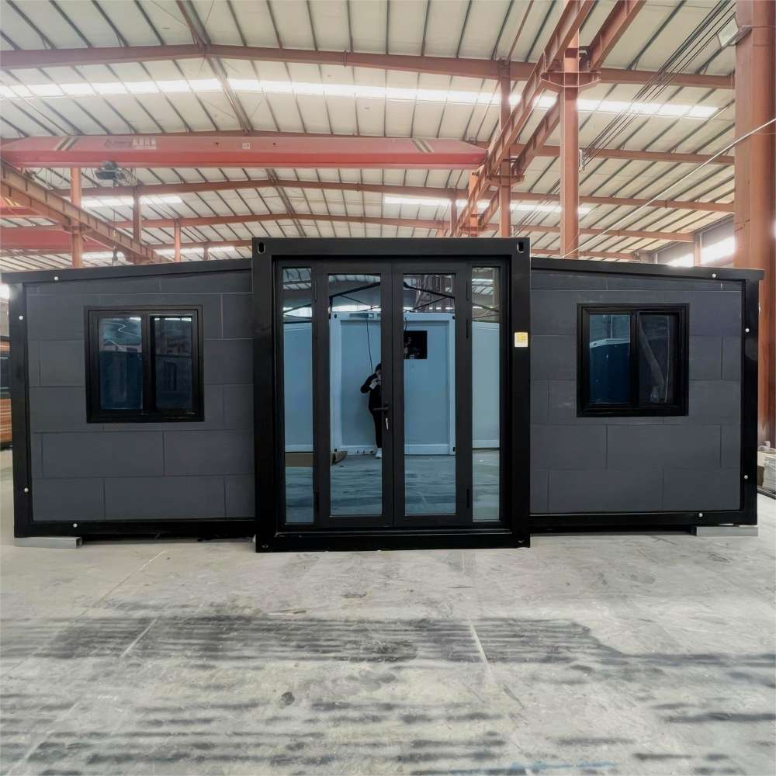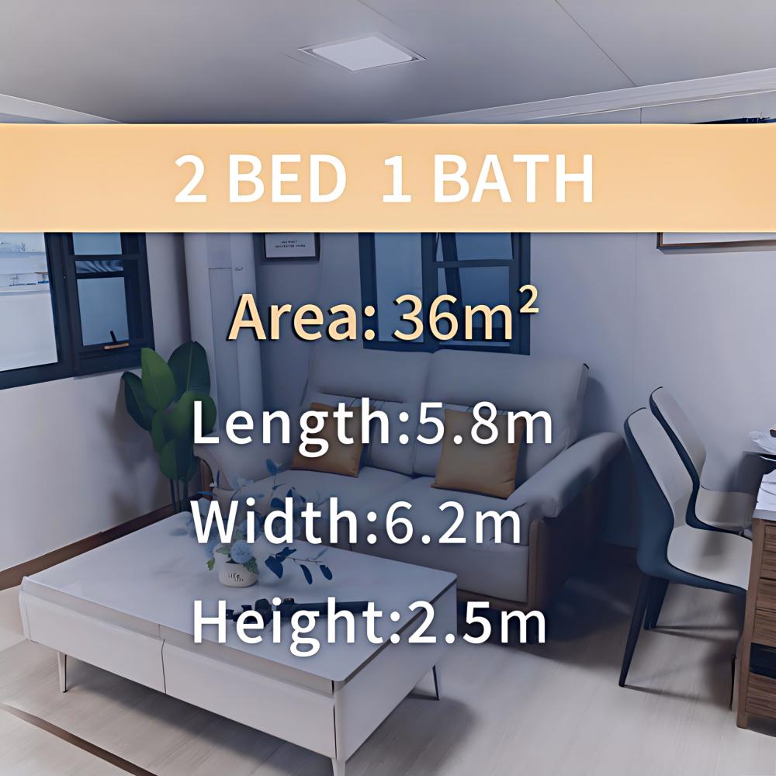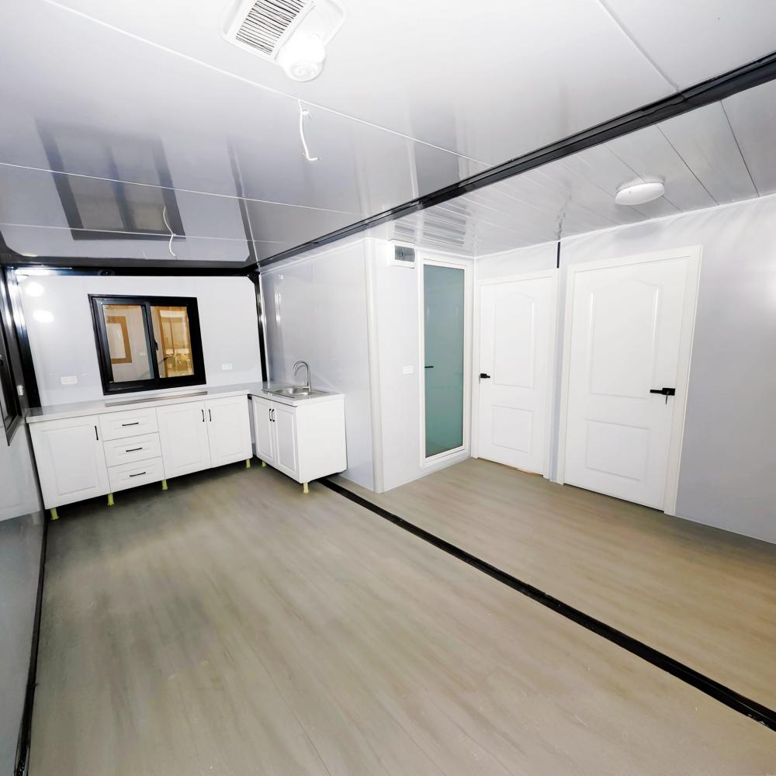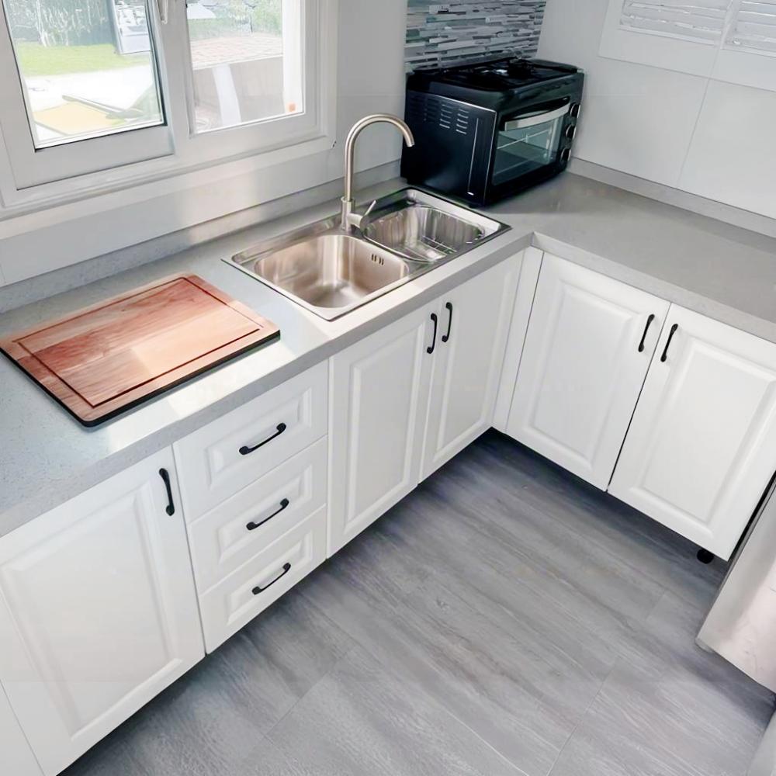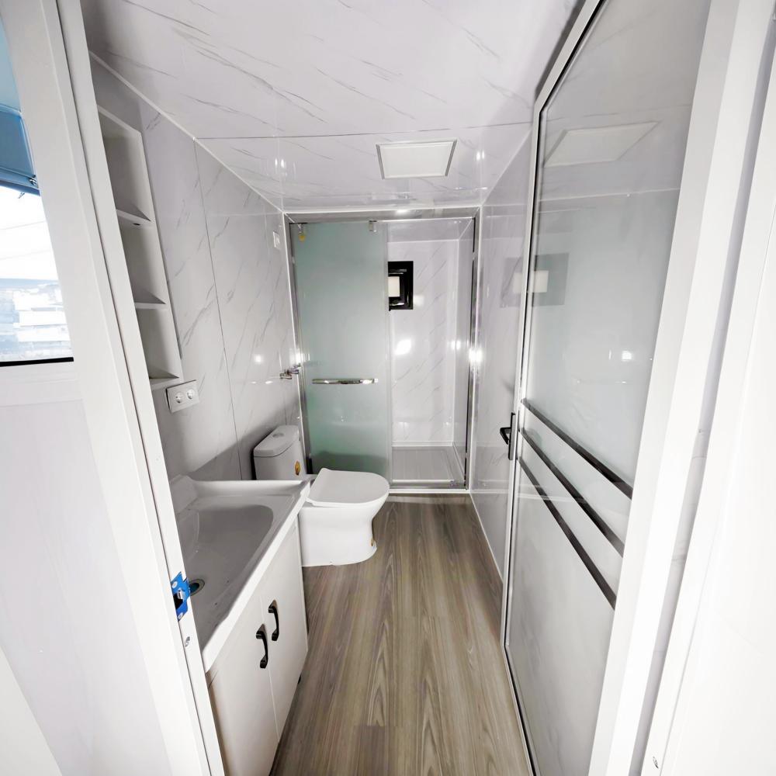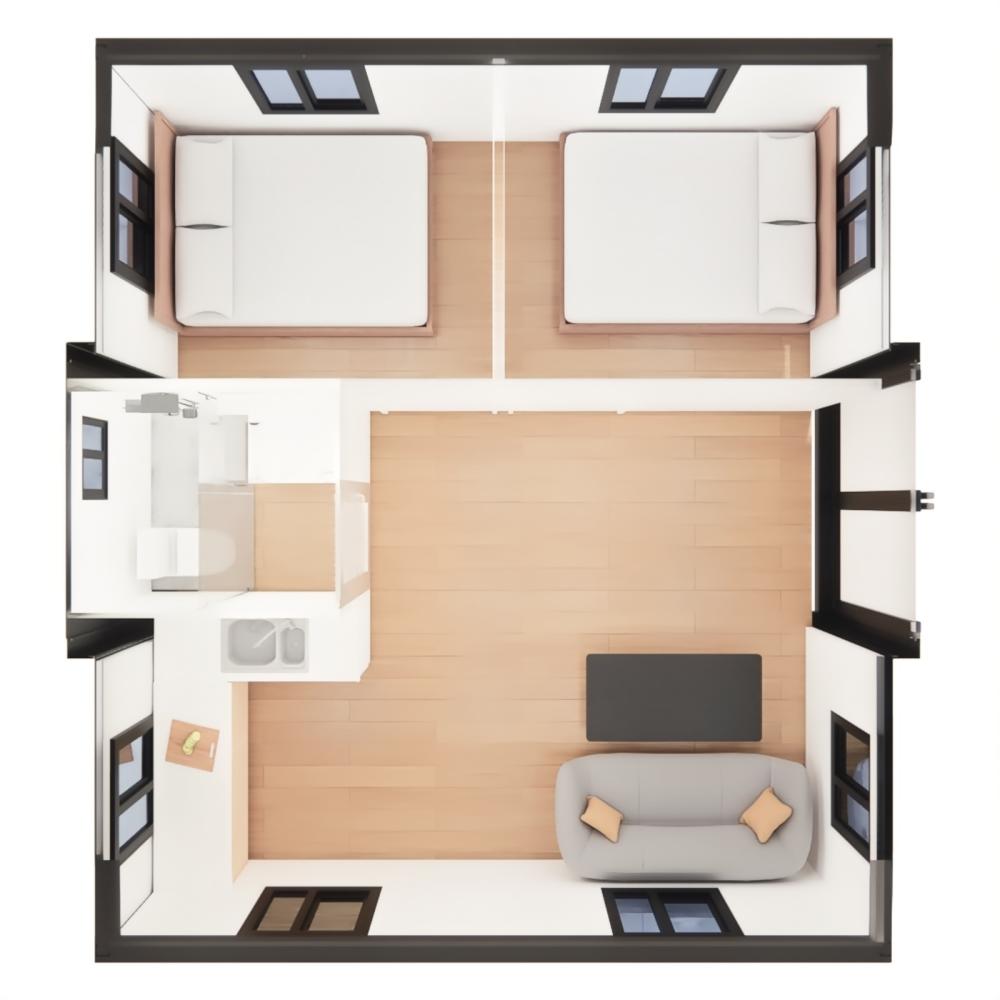Feekercn Industrial Modular Container Home | 2-Bed 1-Bath 36㎡ Precision Layout (Black-Frame Panoramic Windows + Column-Free Open Plan) | Factory Prebuilt & Forklift Delivery | Premium White Kitchen-Bath Kit | Turnkey Solution for Urban Micro-Living & Office
Color
Grey Brick Style Panels & Black Steel Structure & Windows/Door
Product Dimensions
228"L x 240"W x 98"H
Floor Area
380 Square Feet
Layout Inside the expandable tiny home
2 Bedrooms Customized, 1 Bathroom, 1 Living room, 1 Kitchen
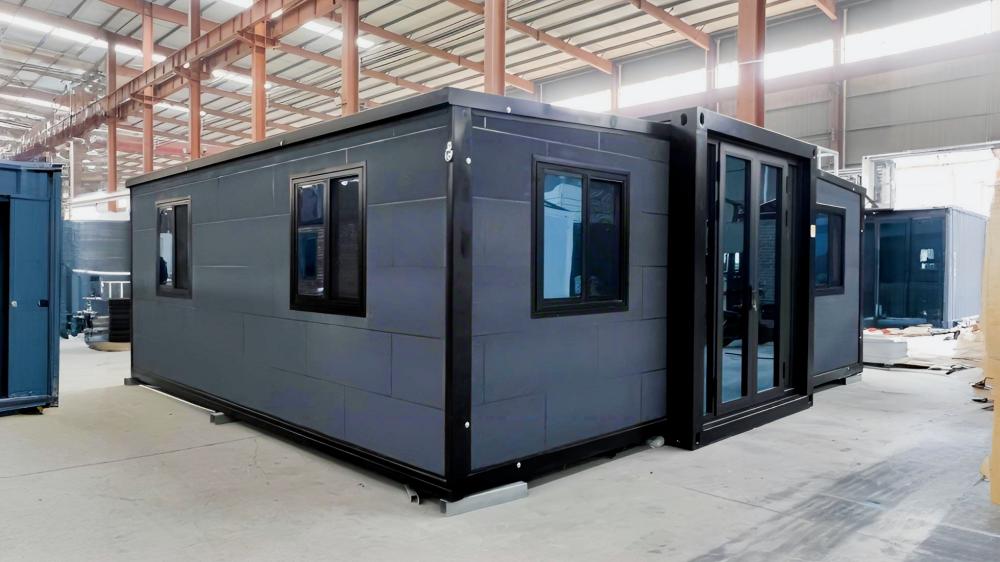
Specification of 2 bedroom tiny house
·Layout Inside the tiny home: 2 Bedrooms, 1 Bathroom, 1 Kitchen, 1 Living room
·Main Usage: Tiny House to live in for adults, or suitable for airbnb hosts, tiny store, cafe, homestay, etc.
·House Area: 380 sqft
·External Dimensions: L19 x W20 x H8.3 ft
·Folded Dimensions: L19 x W7.3 x H8.3 ft
·Weight: 6000 lb
features
1.Black Samurai Industrial Aesthetic
Exterior with dark stone-imitated metal panels + full black-frame windows (15-year UV resistance). 50% higher visual recognition in urban edges/creative parks. “Floating industrial box” night effect adds 25% premium for homestays—hits young consumers’ aesthetic.
2.Structural Redundancy for Safety
Built with Q355B high-strength steel (30% stronger than standard). 120% redundant modular joints—withstands 12-typhoon/8-earthquake. Ideal for disaster relief/mining camps. 40% higher project approval rate via safety premium.
3.Space Morphing 3.0 System
36㎡ adapts to “Sleep → Work → Display” modes:twin-bed privacy, 1-bed + open office, full exhibition space. Hidden partitions + movable furniture → 90% asset reuse (vs 60% generic). Fits “short-term rental → remote office” life cycles.
4.Premium White Kitchen-Bath Kit
Comes with E0-grade particleboard cabinets (quartz countertops + soft-close hardware), integrated smart bath module (smart toilet + thermostatic shower + hidden storage). No reno needed—40% cost cut, 72-hour move-in. Homestay setup time -50%.
5.Pre Fab Customization Ports
Pre-wired for smart home central control (lighting/AC/security), external expansion slots (solar panels/battery chargers). Supports DIY upgrades—60% lower retrofit cost, 80% higher tech-compatibility for “off-grid → smart community” needs.
notice info

Transportation Process
After you complete the payment and after the house prefabricated, as a special oversized item, this container home will be shipped from our factory to the nearest port via sea freight. From there, the fold out house will be delivered to your specified location via truck. Before the truck arrangement, We will contact you to schedule the delivery time for a smooth receipt.
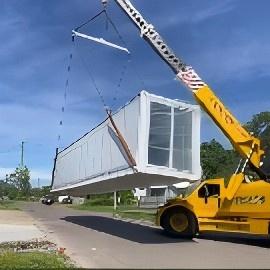
Receiving Attention
Before purchase, you need to plan the location for receiving the mobile house, ensuring there is enough space and a flat hardened surface to unloading this prefab home. Based on the information of our container house folded dimension L20 x W7.3 x H8.3 ft and weight 6000 lb. You also need to arrange for appropriate unloading machinery, such as a crane, in preparation for the scheduled delivery time.
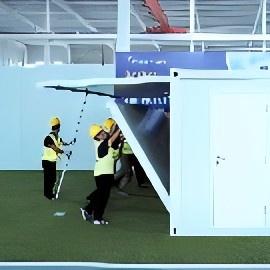
Installation Attention
This manufactured home does not come with on-site installation workers; you will need to arrange for 3-4 people to assist with the setup. The fold up house features Hydraulic brace on both side panels, and the package includes installation tools such as Hinge pulley block and Wire rope for assembly. Please refer to the instruction and installation videos for guidance.

Customer Service
Regardless of any issues you may encounter when purchasing our container house, such as product-related concerns, transportation, delivery, installation, etc., please do not hesitate to contact our professional customer service team. We are committed to assisting you in resolving any problems you may face.

