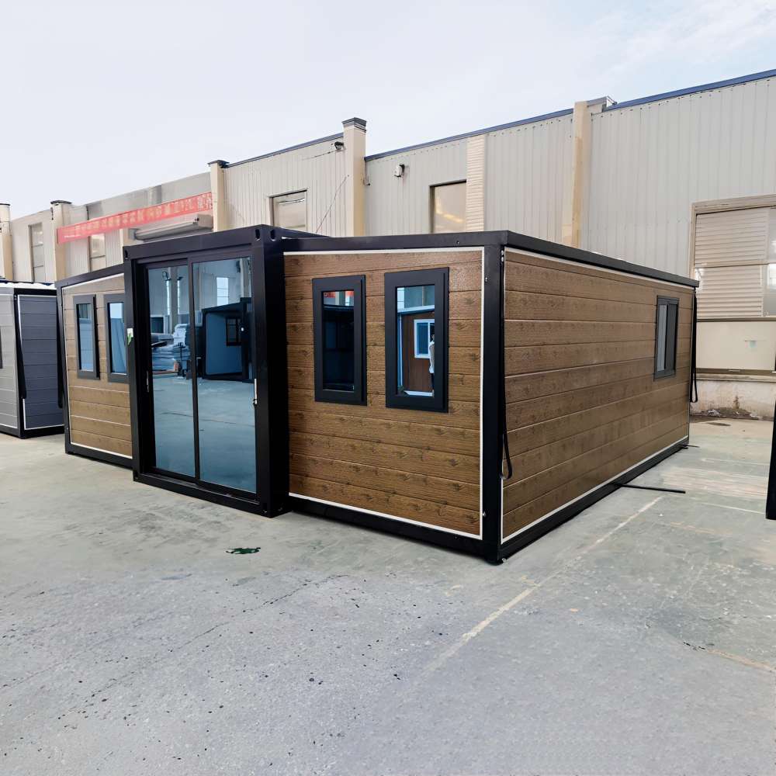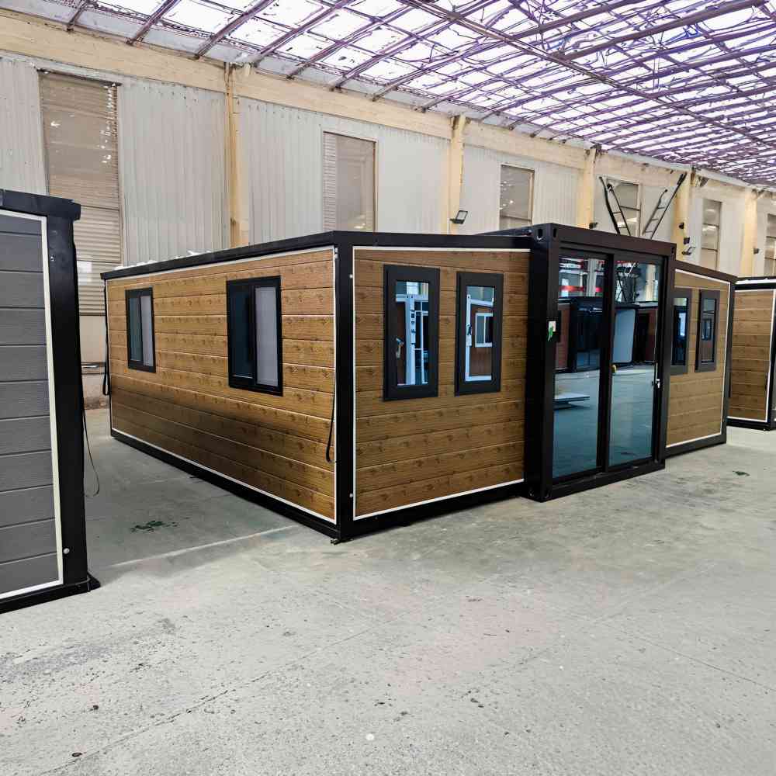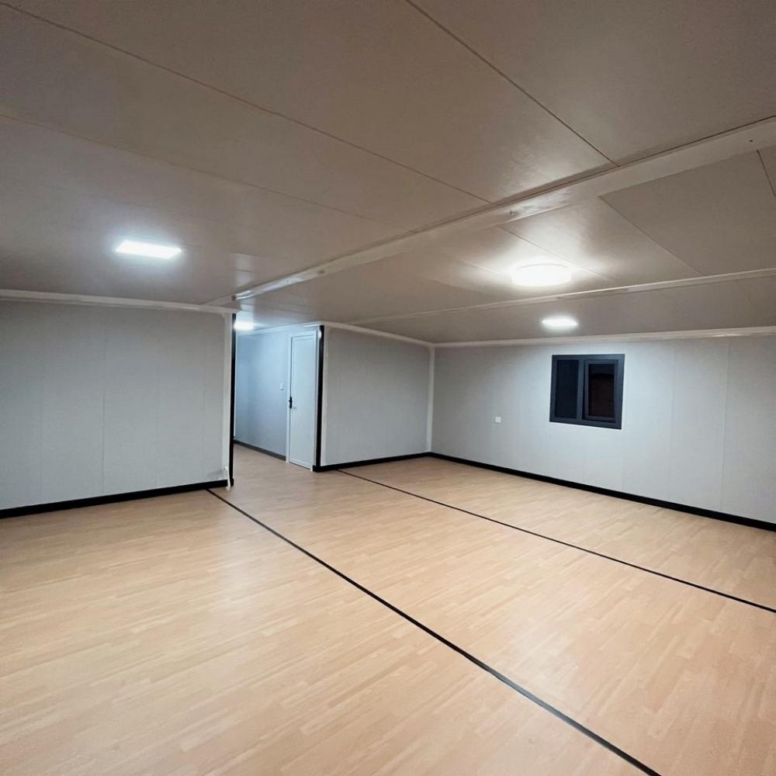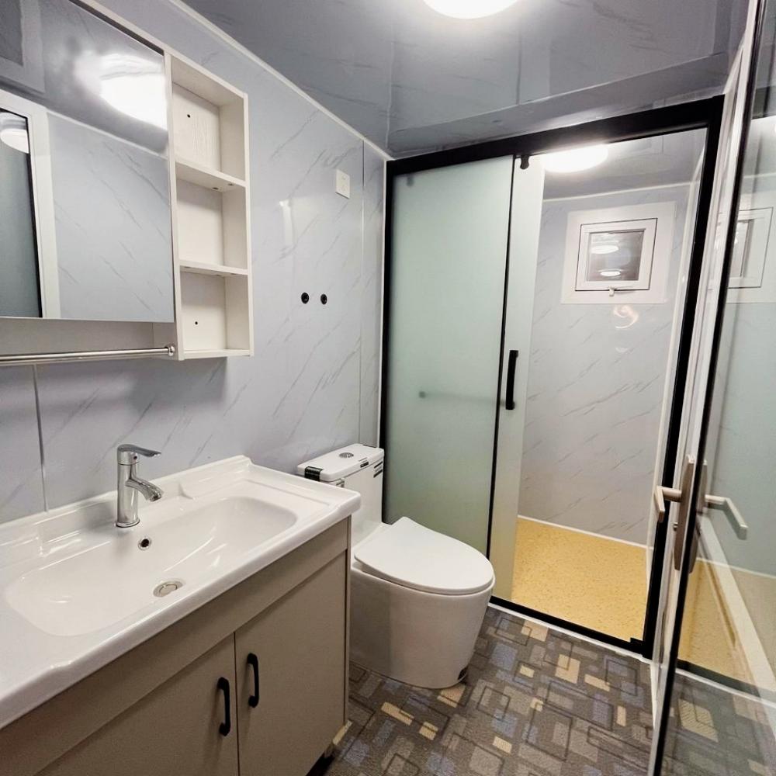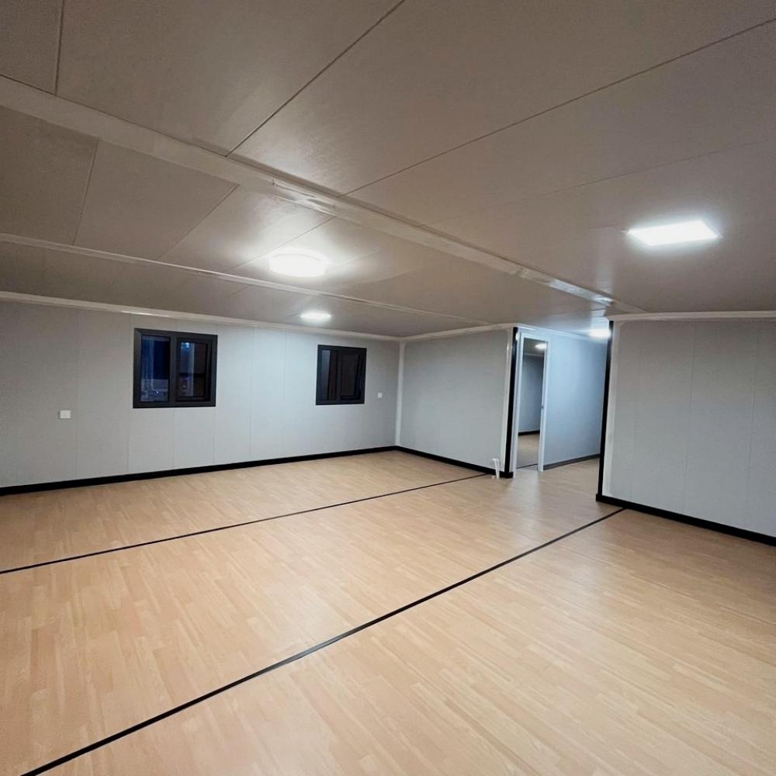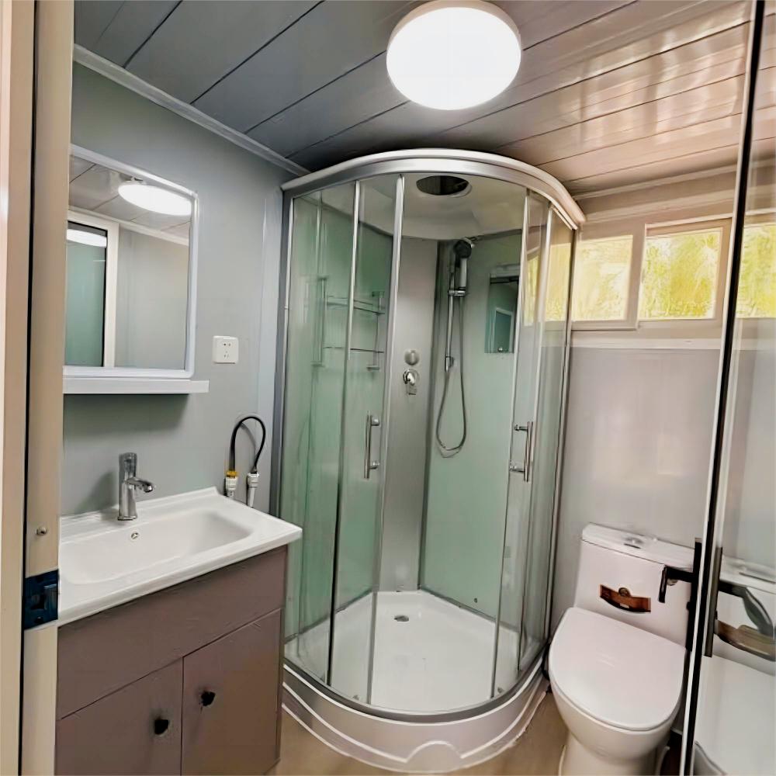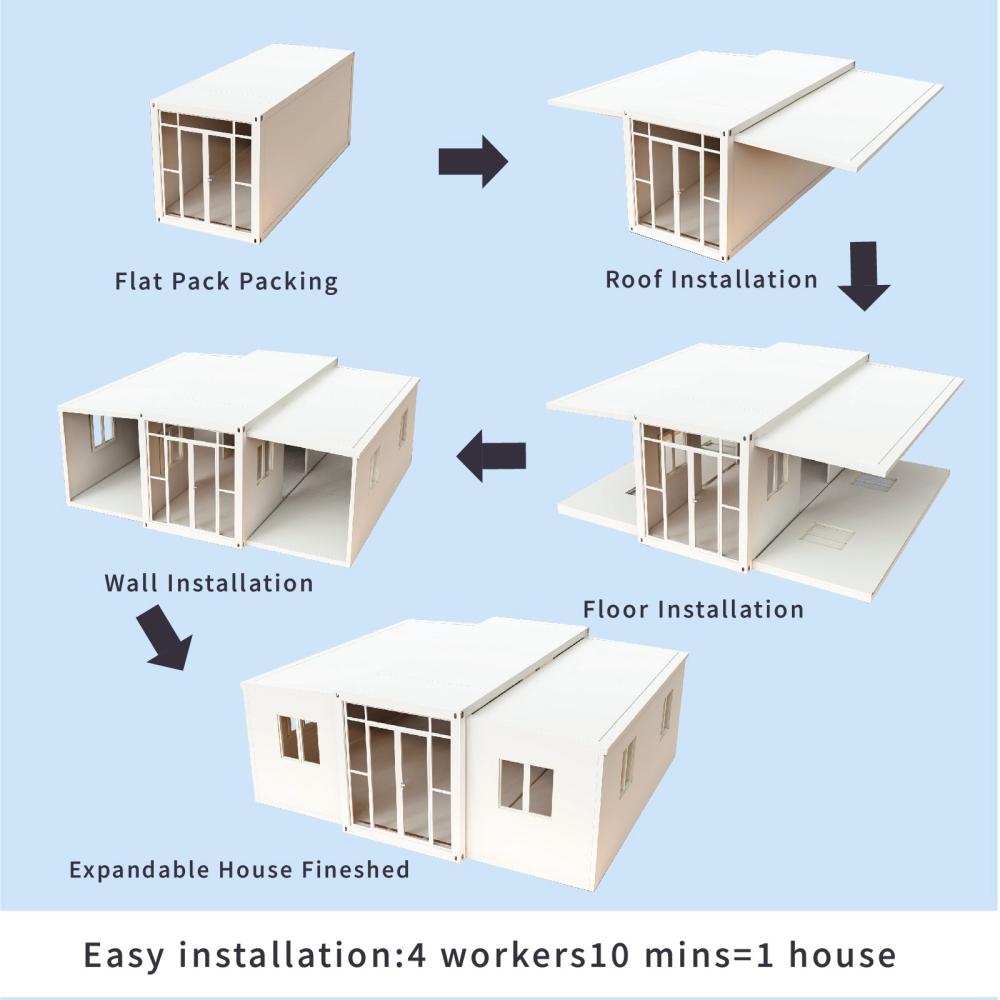Feekercn 36㎡ Light-Asset Expandable Container Home | Flat Pack Fault-Tolerant 10-Min Build (Wood-Imitation × Community Seamless Integration) | 2-Bed 1-Bath Scene Cube | Expandable Pod Storage Tech | Digital Twin Full-Life Asset Archive
Color
Wooden Panels & Black Steel Structure & Windows/Door
Product Dimensions
228"L x 240"W x 98"H
Floor Area
380 Square Feet
Layout Inside the modular container house
2 Bedrooms Customized, 1 Bathroom, 1 Living room, 1 Kitchen
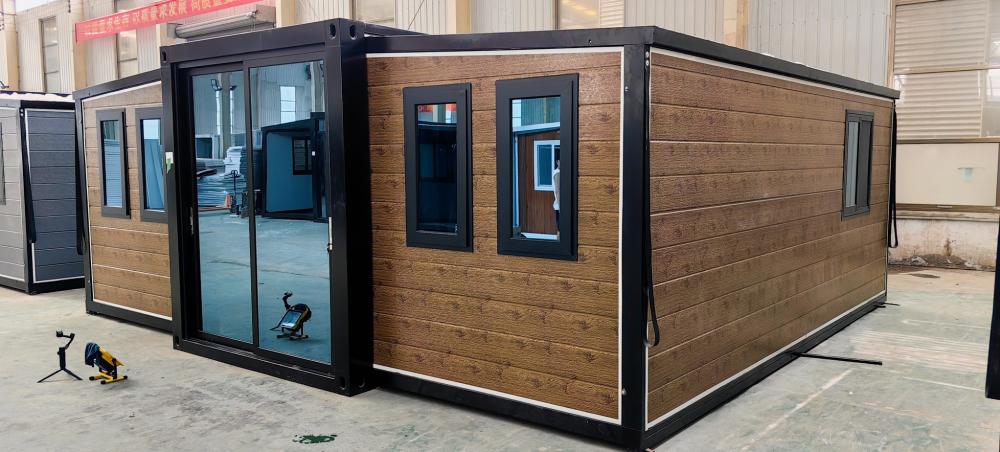
Specification of vacation retreat tiny house
·Layout Inside the tiny home: 2 Bedrooms, 1 Bathroom, 1 Kitchen, 1 Living room
·Main Usage: Tiny House to live in for adults, or suitable for airbnb hosts, tiny store, cafe, homestay, etc.
·House Area: 380 sqft
·External Dimensions: L19 x W20 x H8.3 ft
·Folded Dimensions: L19 x W7.3 x H8.3 ft
·Weight: 6000 lb
features
1.Fault-Tolerant Flat Pack System
Innovative “pre-assembled modules + error-compensating joints” → 4 workers finish in 10 mins (including expandable pods). Non-professionals can operate (60% higher fault tolerance). Elastic sealing grooves auto-compensate ±3mm errors → 100% compatibility for rural self-builds/urban shared spaces—no need for skilled labor.
2.36㎡ Light-Asset Scene Cube
2-bed 1-bath base layout switches to “living → co-working → community hub”:remove partitions for 12㎡ open space, bathroom integrates foldable service counter (community scene → convenience window). 80% higher asset turnover → fits “space-as-a-service” in sharing economy.
3.Wood-Imitation Community Seamless Integration
3D heat-transfer wood-imitated aluminum panels (80% more texture depth) → 75% higher “seamless integration” in urban renewal/rural settlements (vs industrial containers). Nighttime “warm light cluster” effect → 90% lower community resistance—ideal for city micro-renewal.
4.Expandable Pod Storage Tech
Built-in vertical lift storage system (beds/cabinets auto-hide). Idle expandable pod shrinks to 2.2×1.5m “invisible unit” → zero space occupation. 36㎡ supports “2 beds daily + 4 beds peak” → 100% more practical for temporary hosting/emergency housing.
5.Digital Twin Full-Life Archive
Each unit gets a BIM digital twin (build steps, retrofit history, maintenance data + QR traceability). Asset transfer links to property registry → 50% faster transactions. Virtual previews for retrofits → 40% lower costs—creates “traceable, iterable” asset cycle.
notice info

Transportation Process
After you complete the payment and after the house prefabricated, as a special oversized item, this container home will be shipped from our factory to the nearest port via sea freight. From there, the fold out house will be delivered to your specified location via truck. Before the truck arrangement, We will contact you to schedule the delivery time for a smooth receipt.
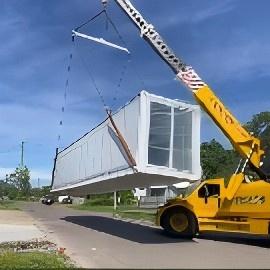
Receiving Attention
Before purchase, you need to plan the location for receiving the mobile house, ensuring there is enough space and a flat hardened surface to unloading this prefab home. Based on the information of our container house folded dimension L20 x W7.3 x H8.3 ft and weight 6000 lb. You also need to arrange for appropriate unloading machinery, such as a crane, in preparation for the scheduled delivery time.
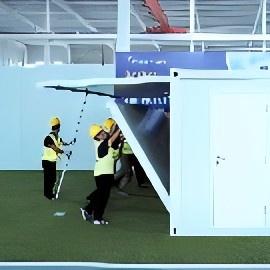
Installation Attention
This manufactured home does not come with on-site installation workers; you will need to arrange for 3-4 people to assist with the setup. The fold up house features Hydraulic brace on both side panels, and the package includes installation tools such as Hinge pulley block and Wire rope for assembly. Please refer to the instruction and installation videos for guidance.

Customer Service
Regardless of any issues you may encounter when purchasing our container house, such as product-related concerns, transportation, delivery, installation, etc., please do not hesitate to contact our professional customer service team. We are committed to assisting you in resolving any problems you may face.

