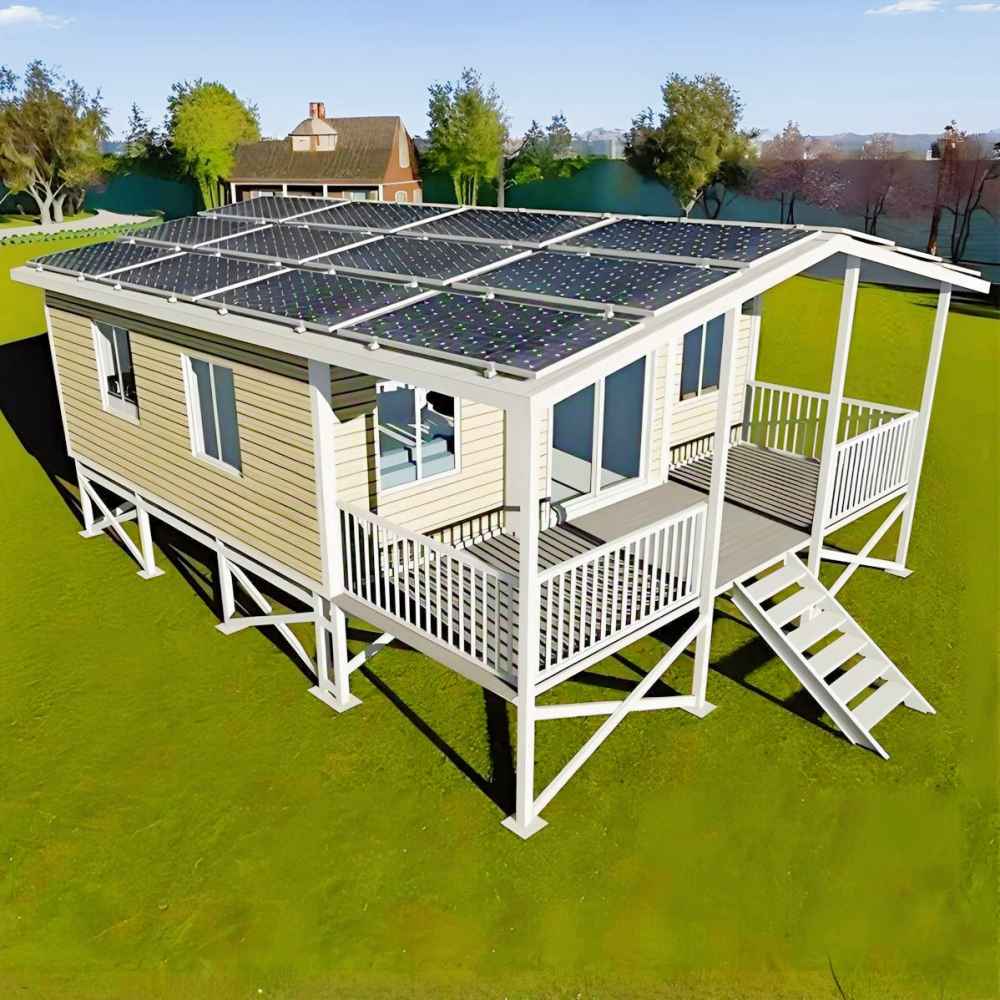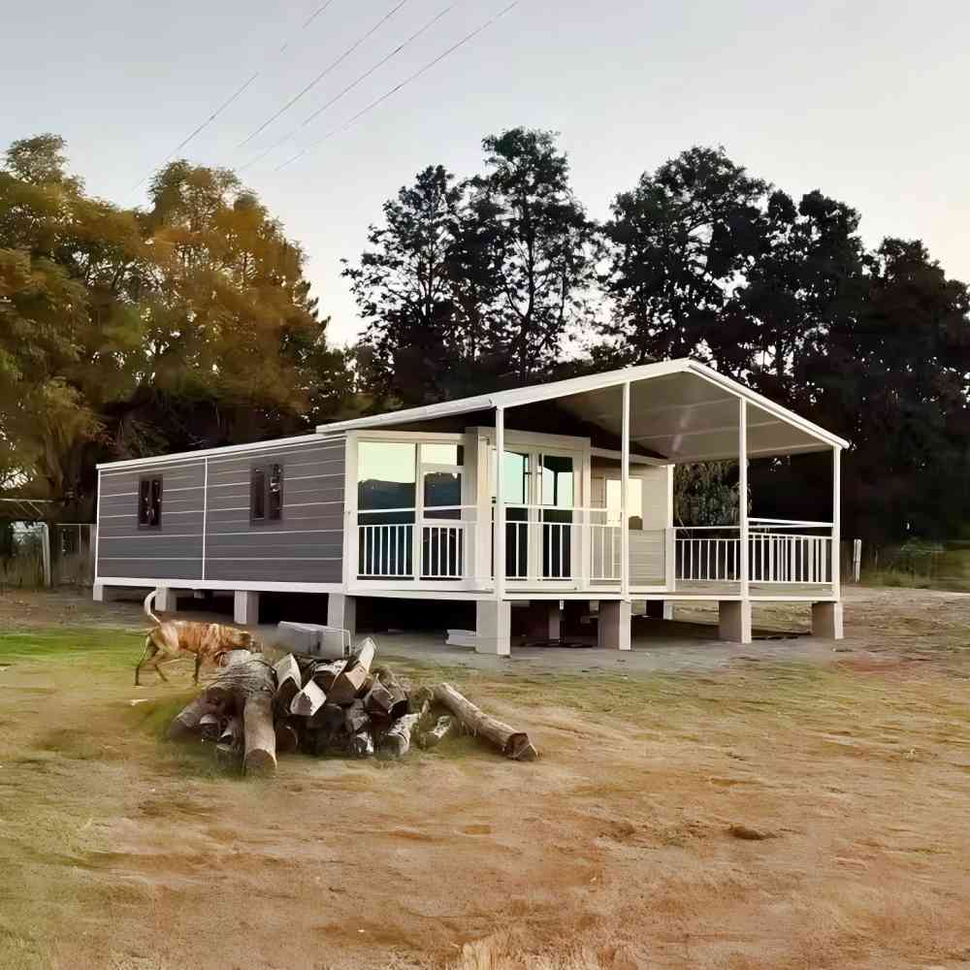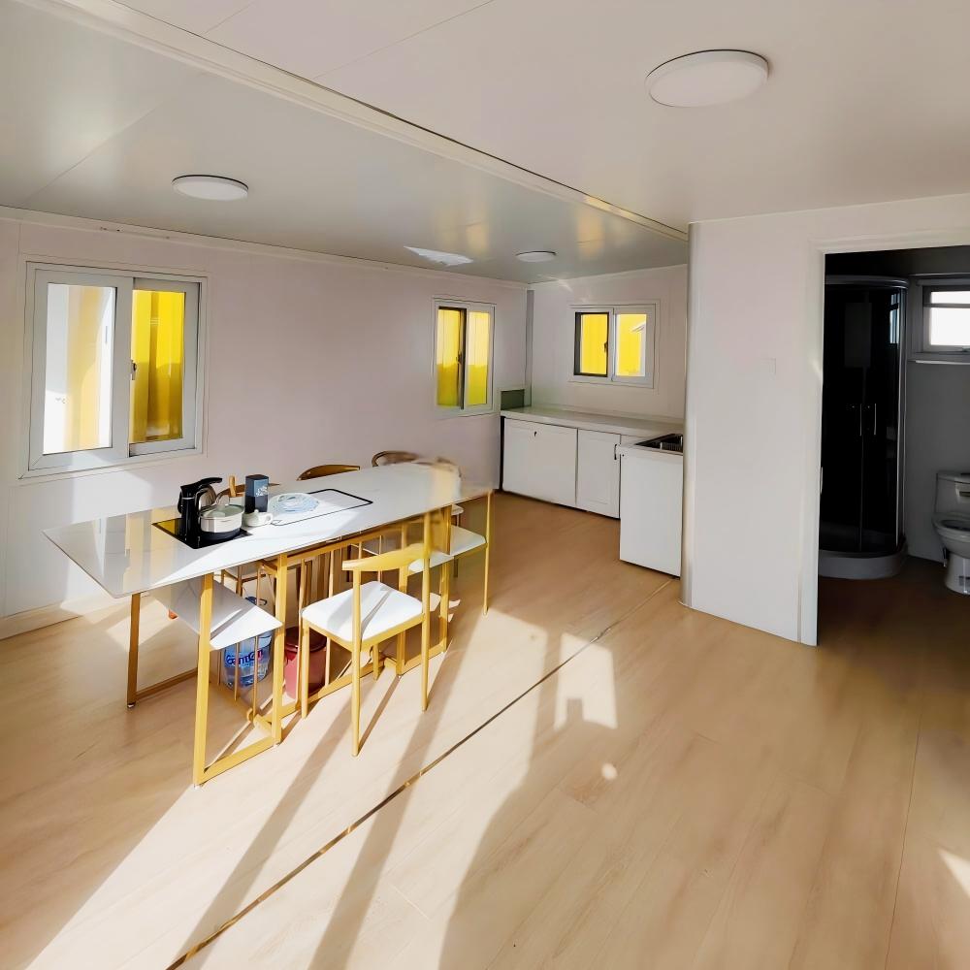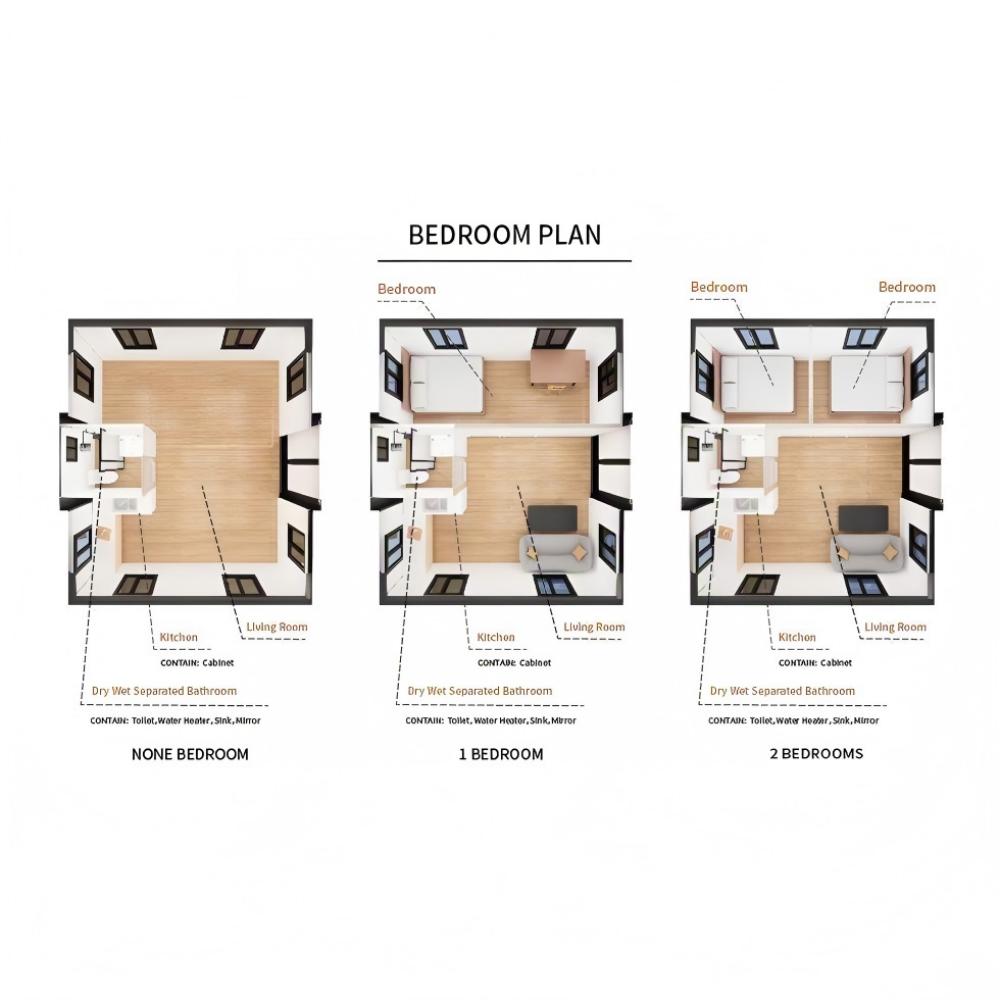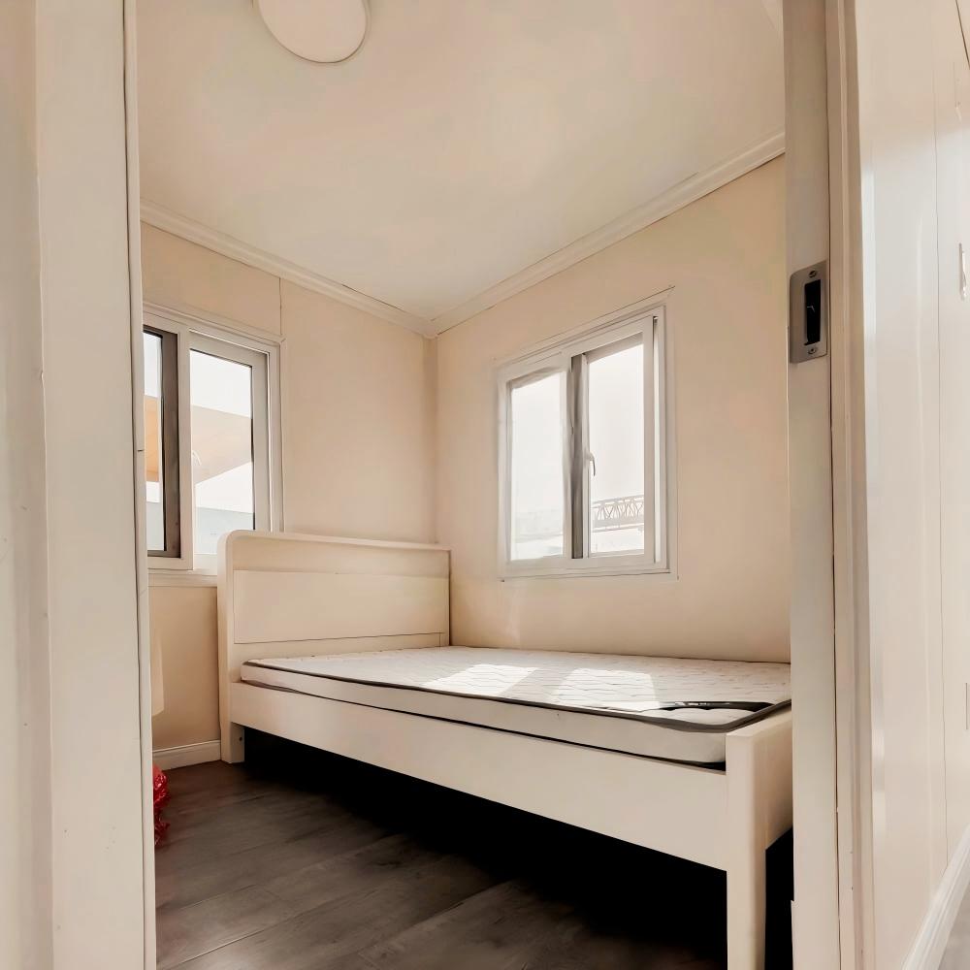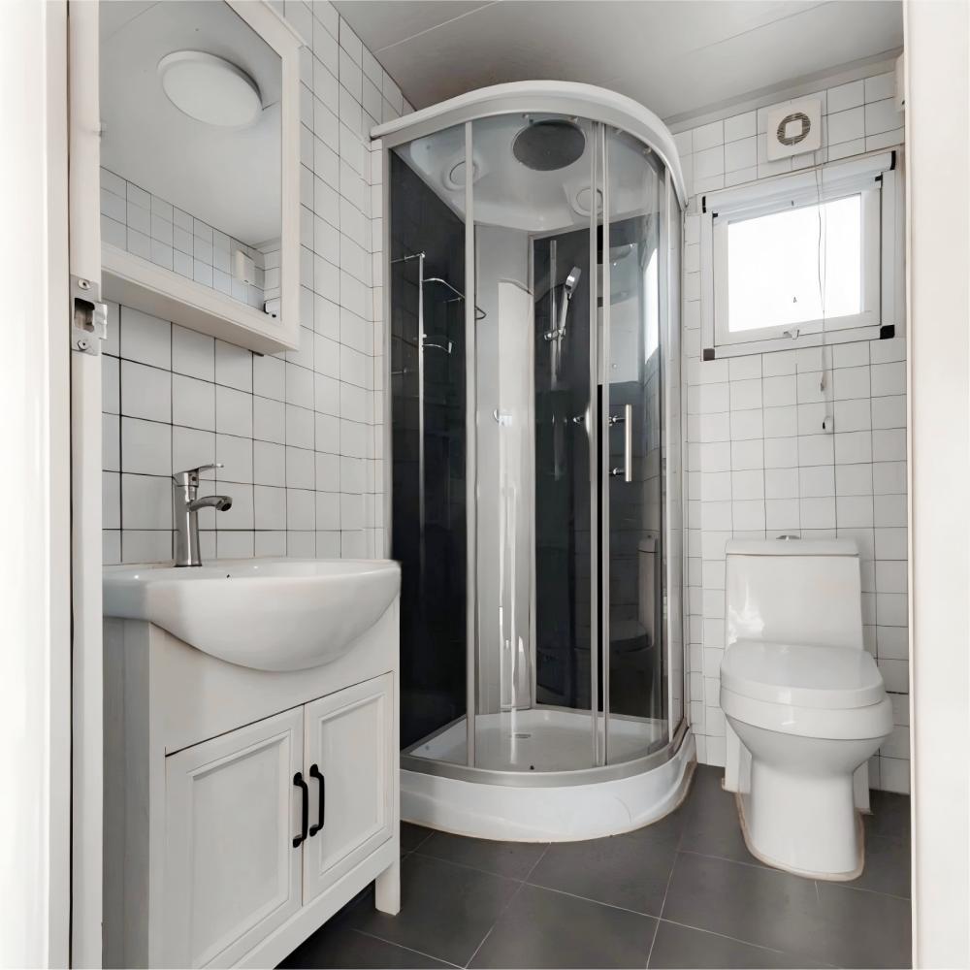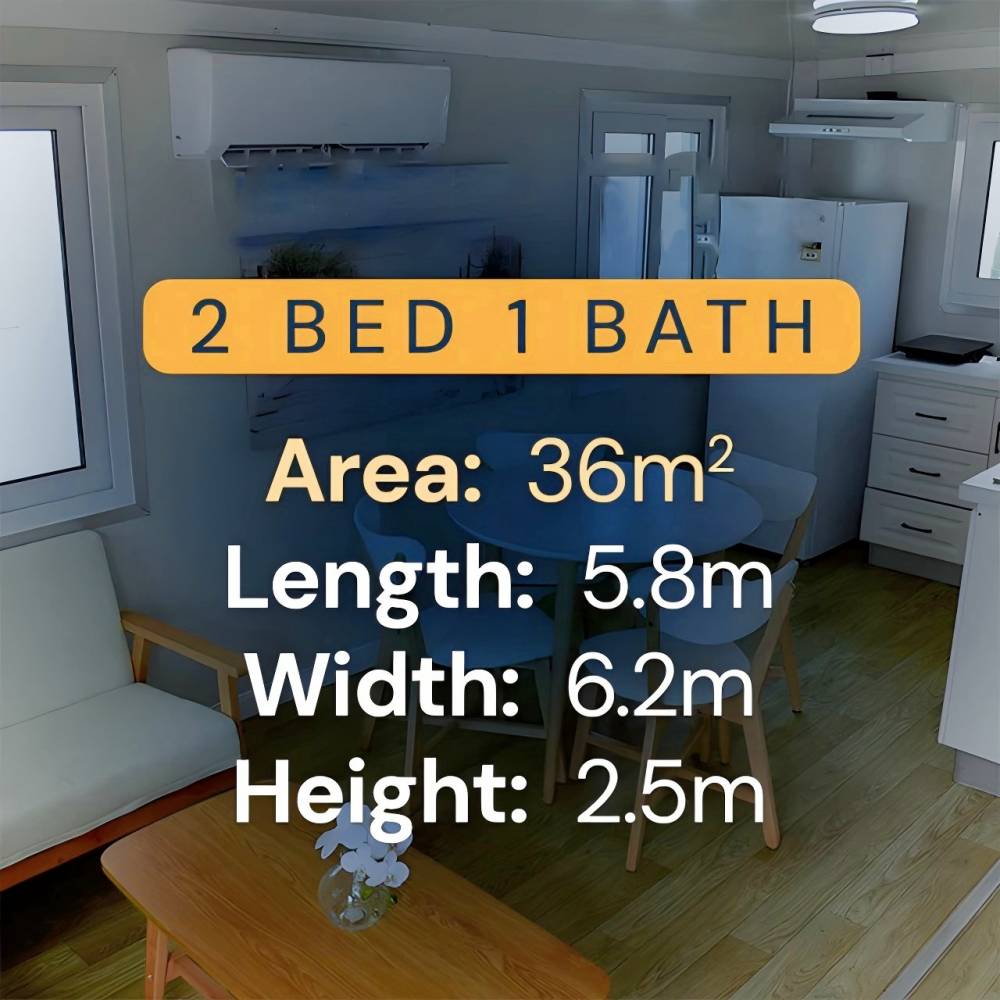Feekercn Portable Expandable Container House | 36㎡ 2-Bed Model with Solar Panels, Elevated Steel Foundation, Open-Plan Living/Kitchen, Dry-Wet Bath & Covered Porch | Custom 0-2 Bedrooms, Gable Roof
Color
Light Wooden Panels & White Steel Structure & Windows/Door
Product Dimensions
228"L x 240"W x 98"H
Floor Area
380 Square Feet
Layout Inside the foldable house
0-2 Bedrooms Customized, 1 Bathroom, 1 Living room, 1 Kitchen
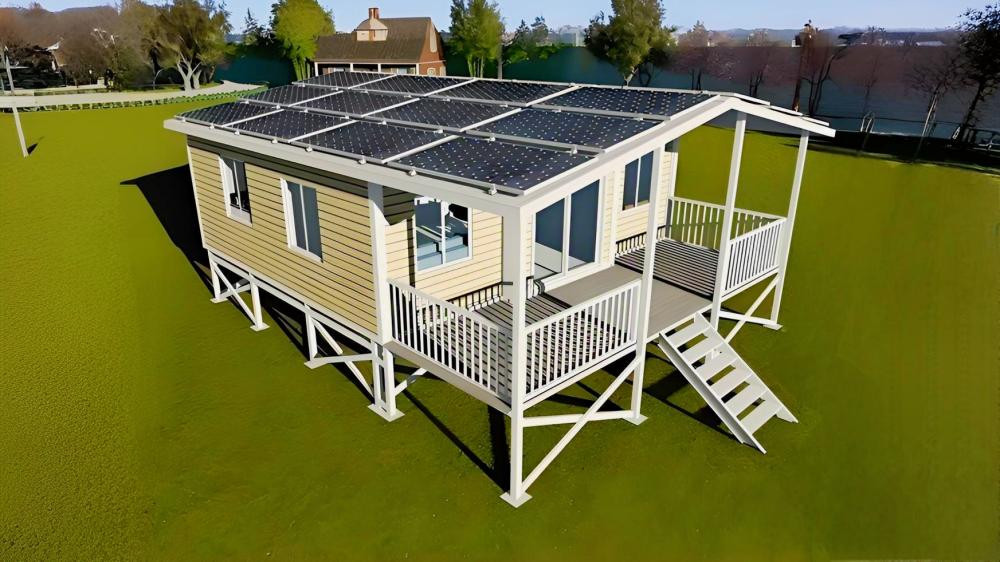
Specification of off-grid expandable tiny home
·Layout Inside the tiny home: 0-2 Bedrooms, 1 Bathroom, 1 Kitchen, 1 Living room
·Main Usage: Tiny House to live in for adults, or suitable for airbnb hosts, tiny store, cafe, homestay, etc.
·House Area: 380 sqft
·External Dimensions: L19 x W20 x H8.3 ft
·Folded Dimensions: L19 x W7.3 x H8.3 ft
·Weight: 6000 lb
features
1.Solar-Powered Off-Grid Capability
Roof-integrated solar panels enable off-grid electricity for lights, appliances, and HVAC. The elevated steel foundation prevents moisture in flood zones, while thermal-break windows and insulated walls cut energy use by 50%. Ideal for remote cabins or eco-living, this prefab container home turns sustainability into a practical, all-climate solution.
2.Terrain-Adaptive Elevated Design
Built on a galvanized steel elevated base, it installs seamlessly on slopes, wetlands, or flood-prone land. The corrosion-resistant frame and gable roof (efficient rain/snow shedding) ensure durability in harsh environments—outperforming slab foundations for prefab container homes in challenging terrains.
3.Daylight-Optimized Open Interiors
Large yellow-tinted thermal-break windows flood the open living/kitchen area with soft, UV-filtered light. The dry-wet bath’s frosted window adds privacy, while the seamless kitchen-dining transition eliminates dark corners—maximizing the 36㎡ space’s brightness and airiness.
4.Modular Layout Evolution
From a 0-bed studio (home office) to a 2-bed family setup, the modular floor plan adapts to life stages. The kitchen integrates a water heater and storage; the living room expands into a guest bed. The double-wing system allows future upgrades—no structural changes needed.
5.Indoor-Outdoor Covered Porch
The front covered porch extends living space outdoors, perfect for gatherings. White railings and a step-up design blend with the full-glass door, blurring indoor-outdoor lines. Adds lifestyle value for rural retreats or suburban living.
notice info

Transportation Process
After you complete the payment and after the house prefabricated, as a special oversized item, this container home will be shipped from our factory to the nearest port via sea freight. From there, the fold out house will be delivered to your specified location via truck. Before the truck arrangement, We will contact you to schedule the delivery time for a smooth receipt.
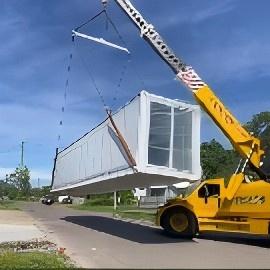
Receiving Attention
Before purchase, you need to plan the location for receiving the mobile house, ensuring there is enough space and a flat hardened surface to unloading this prefab home. Based on the information of our container house folded dimension L20 x W7.3 x H8.3 ft and weight 6000 lb. You also need to arrange for appropriate unloading machinery, such as a crane, in preparation for the scheduled delivery time.
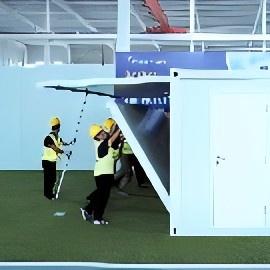
Installation Attention
This manufactured home does not come with on-site installation workers; you will need to arrange for 3-4 people to assist with the setup. The fold up house features Hydraulic brace on both side panels, and the package includes installation tools such as Hinge pulley block and Wire rope for assembly. Please refer to the instruction and installation videos for guidance.

Customer Service
Regardless of any issues you may encounter when purchasing our container house, such as product-related concerns, transportation, delivery, installation, etc., please do not hesitate to contact our professional customer service team. We are committed to assisting you in resolving any problems you may face.

