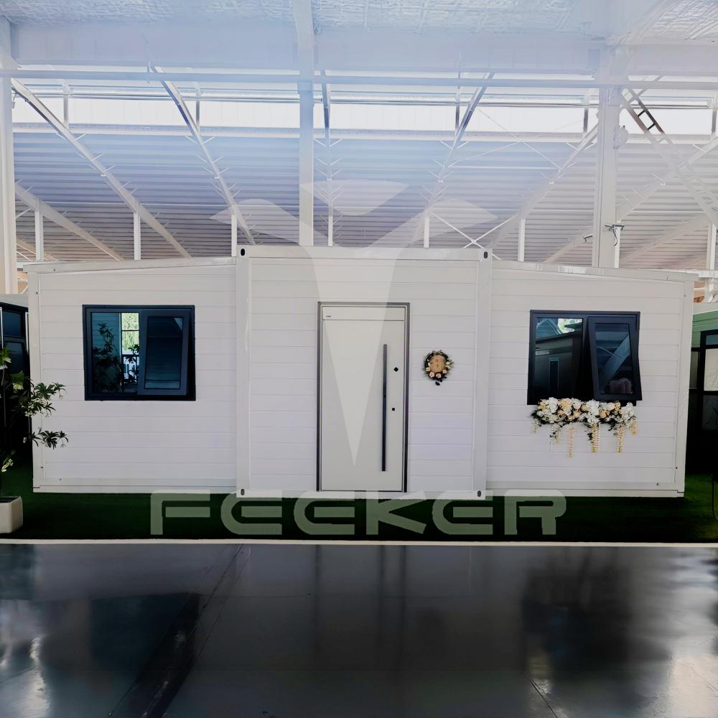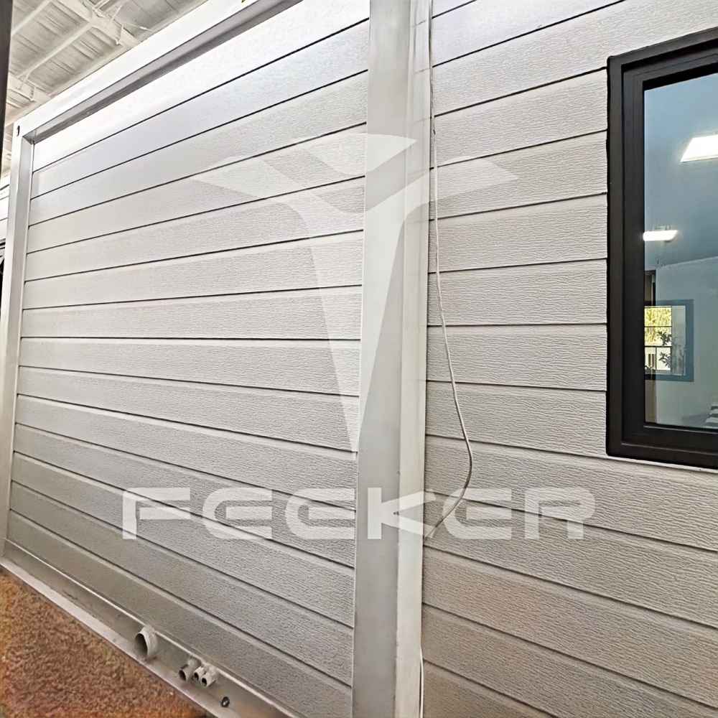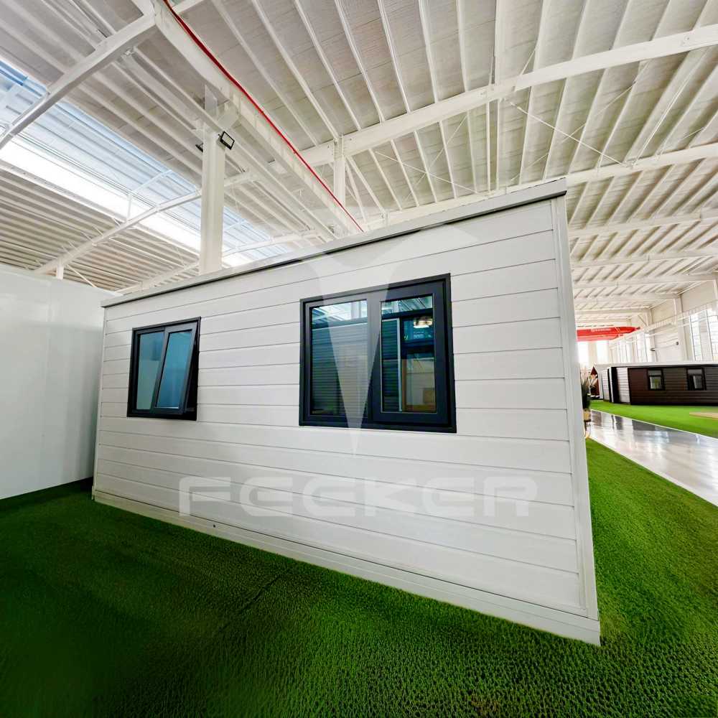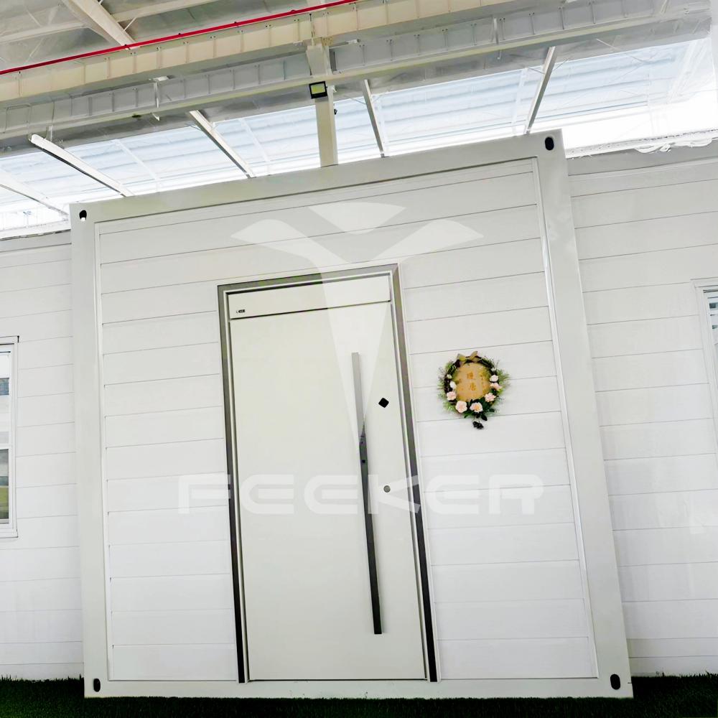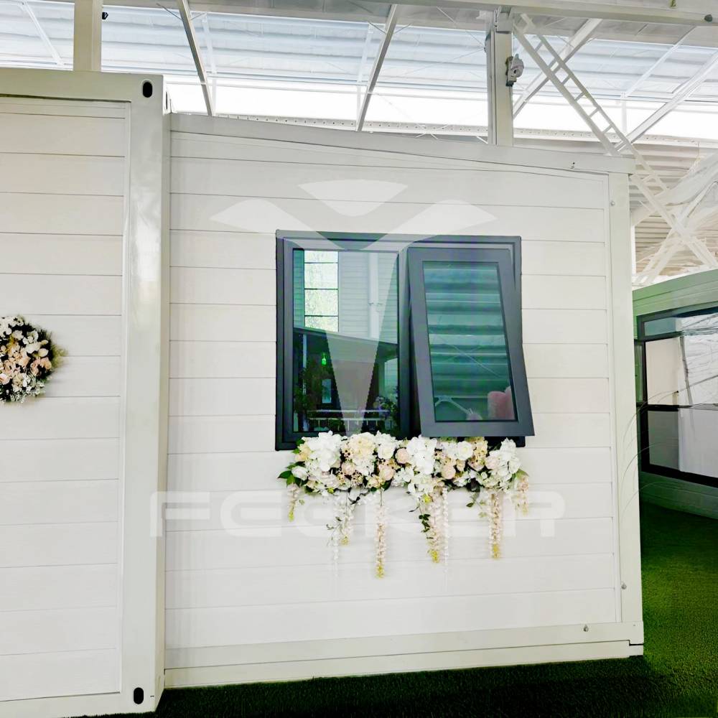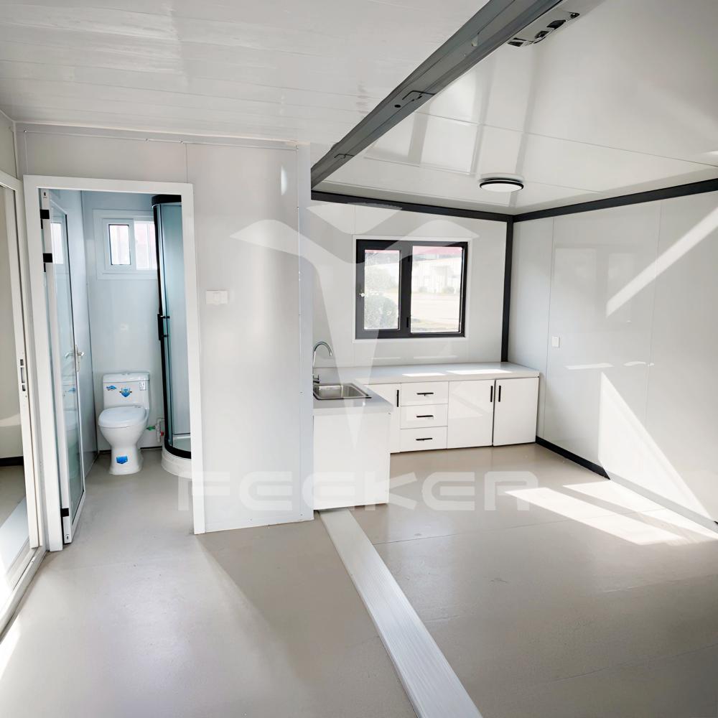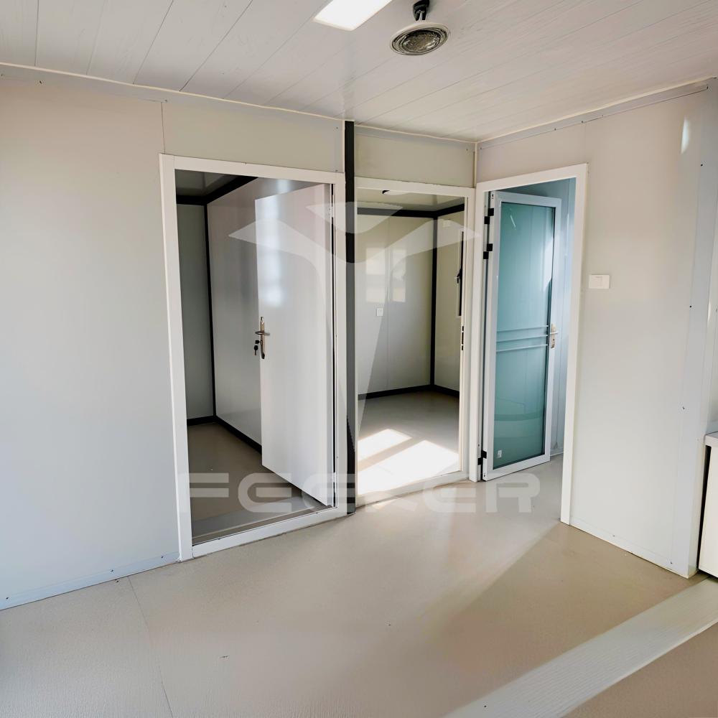Feekercn Prefab foldable Container Home | 36㎡ 2-Bed Model with Textured Wood-Grain Panels, Tilt-and-Turn Windows, Modular Partitions & Minimalist Design | Dry-Wet Bath, Quick Assembly
Color
Light Wooden Panels & White Steel Structure & Windows/Door
Product Dimensions
228"L x 240"W x 98"H
Floor Area
380 Square Feet
Layout Inside the expandable house
2 Bedrooms Customized, 1 Bathroom, 1 Living room, 1 Kitchen
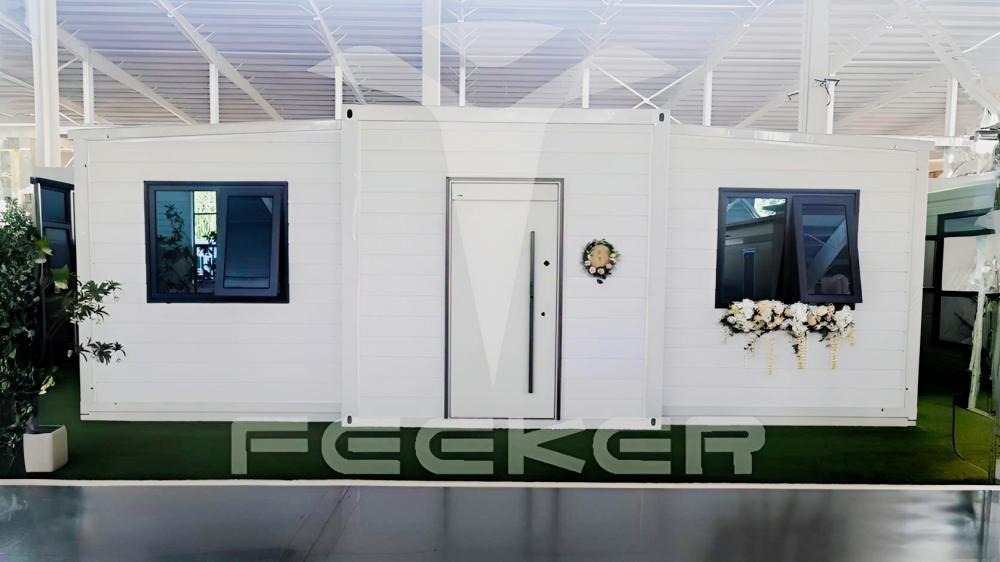
Specification of Expandable container white house
·Layout Inside the tiny home: 2 Bedrooms, 1 Bathroom, 1 Kitchen, 1 Living room
·Main Usage: Tiny House to live in for adults, or suitable for airbnb hosts, tiny store, cafe, homestay, etc.
·House Area: 380 sqft
·External Dimensions: L19 x W20 x H8.3 ft
·Folded Dimensions: L19 x W7.3 x H8.3 ft
·Weight: 6000 lb
features
1.Textured Exterior: Aesthetic + Durability
The white textured wall panels mimic real wood grain for a modern, residential look, while the composite material resists UV fading, scratches, and moisture. Ideal for coastal/humid areas, the matte finish reduces glare, blending seamlessly into neighborhoods—outperforming corrugated metal siding in both style and longevity.
2.Tilt-and-Turn Windows: Smart Ventilation
Black thermal-break aluminum windows offer 3-in-1 functionality: full inward opening (easy cleaning), tilt-mode (safe airflow without climbing), and secure locking. The insulated frame cuts energy loss by 40%, pairing with the pre-insulated walls to maintain consistent indoor temps year-round.
3.Modular Partition System: Adaptive Zoning
Pre-installed movable partitions create clear zones (bedrooms, living, kitchen, bath) without permanent walls. Rearrange from 2-bed to 1-bed + home office in hours—perfect for renters, remote workers, or growing families. The system preserves structural integrity while enabling lifelong layout evolution.
4.Minimalist Design: Universal Compatibility
Clean exterior lines, matte white finish, and neutral interiors (light gray walls + wood-look flooring) complement any architectural style—from modern farmhouses to urban backyards. Pre-wired LED ceiling lights and sleek black door handles add polished details, eliminating post-installation styling work.
5.80% Factory-Built: Rapid Deployment
With 80% of construction completed in the factory (plumbing rough-ins, electrical wiring, finishes), on-site work only involves final connections. The flat-pack design slashes transport costs, and the expandable frame deploys in 4 hours with 2 workers—5x faster than traditional tiny home builds.
notice info

Transportation Process
After you complete the payment and after the house prefabricated, as a special oversized item, this container home will be shipped from our factory to the nearest port via sea freight. From there, the fold out house will be delivered to your specified location via truck. Before the truck arrangement, We will contact you to schedule the delivery time for a smooth receipt.
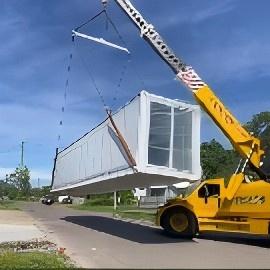
Receiving Attention
Before purchase, you need to plan the location for receiving the mobile house, ensuring there is enough space and a flat hardened surface to unloading this prefab home. Based on the information of our container house folded dimension L20 x W7.3 x H8.3 ft and weight 6000 lb. You also need to arrange for appropriate unloading machinery, such as a crane, in preparation for the scheduled delivery time.
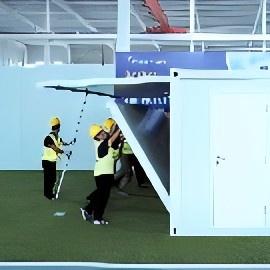
Installation Attention
This manufactured home does not come with on-site installation workers; you will need to arrange for 3-4 people to assist with the setup. The fold up house features Hydraulic brace on both side panels, and the package includes installation tools such as Hinge pulley block and Wire rope for assembly. Please refer to the instruction and installation videos for guidance.

Customer Service
Regardless of any issues you may encounter when purchasing our container house, such as product-related concerns, transportation, delivery, installation, etc., please do not hesitate to contact our professional customer service team. We are committed to assisting you in resolving any problems you may face.

