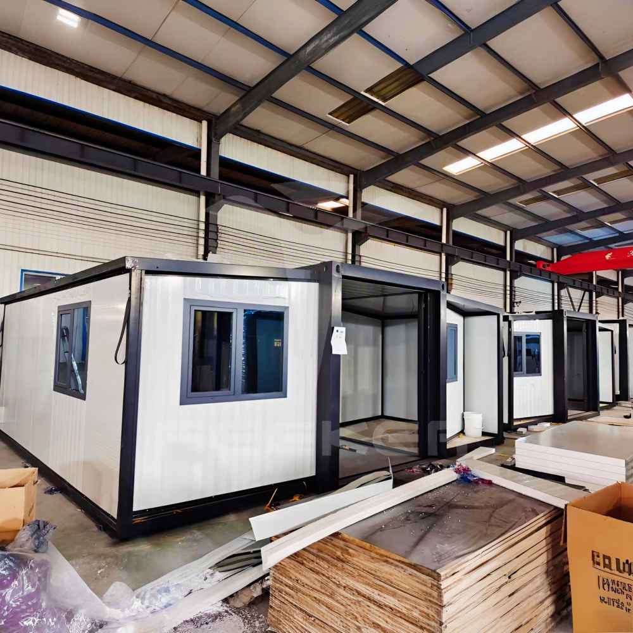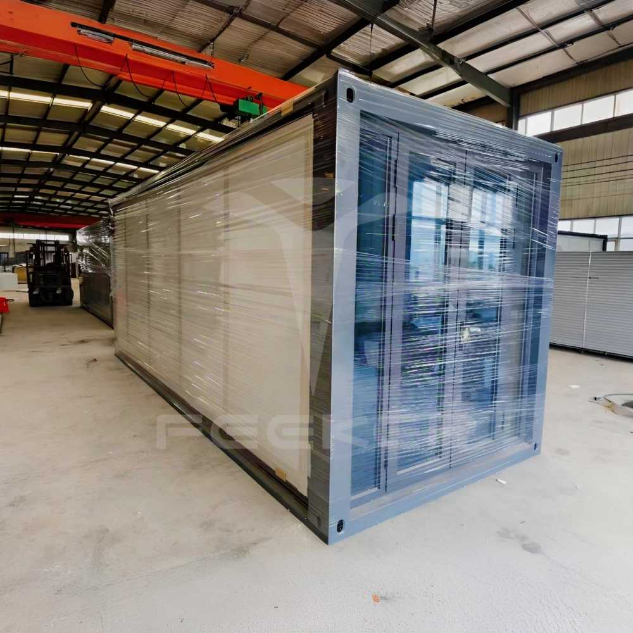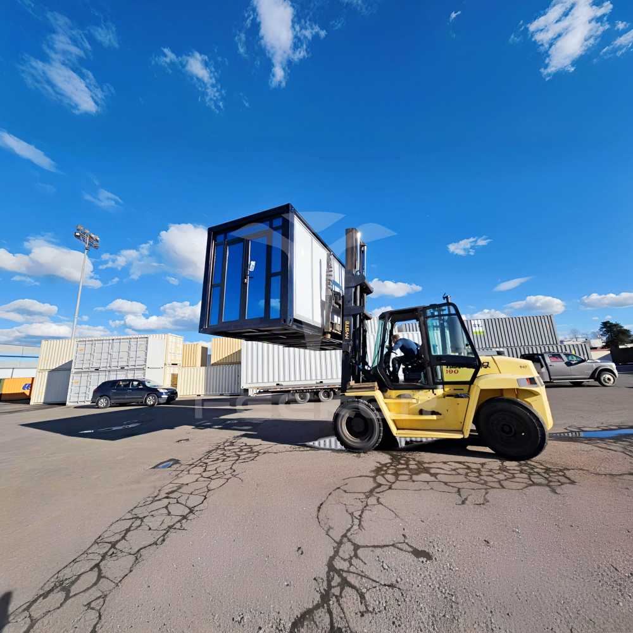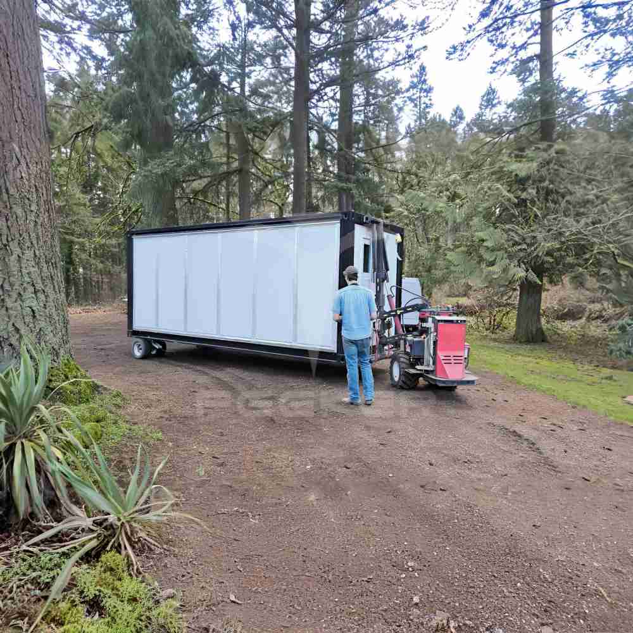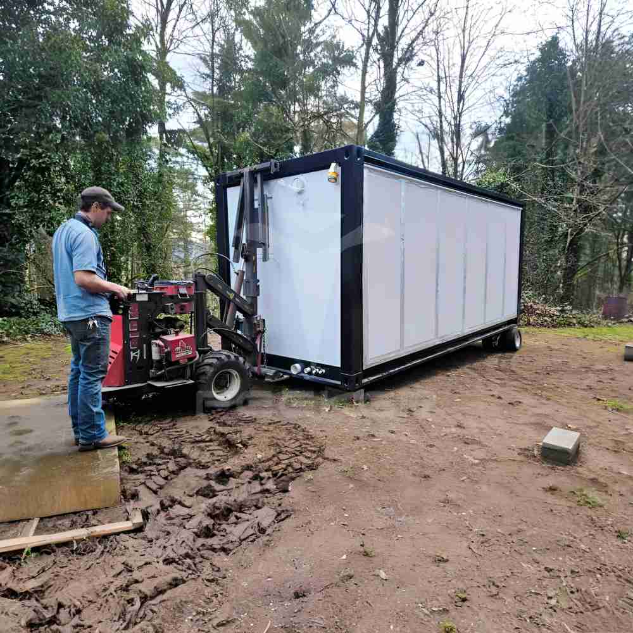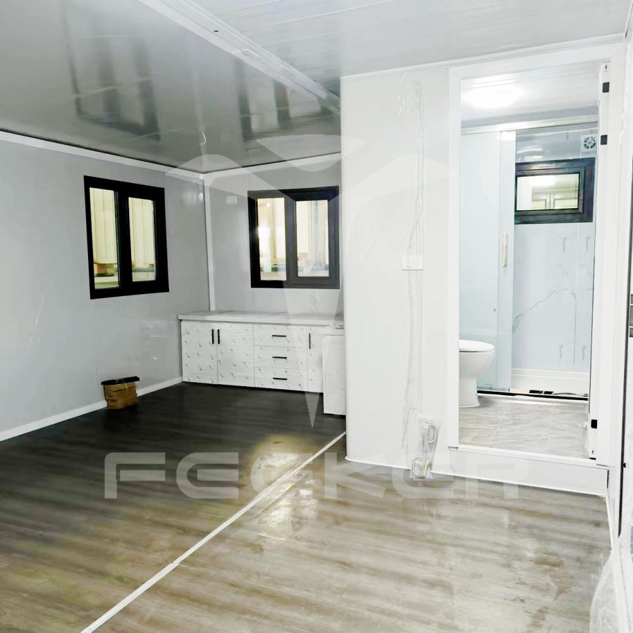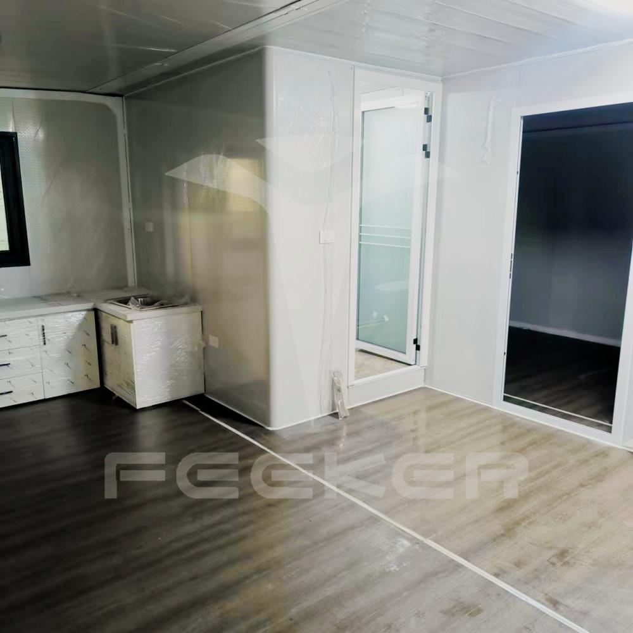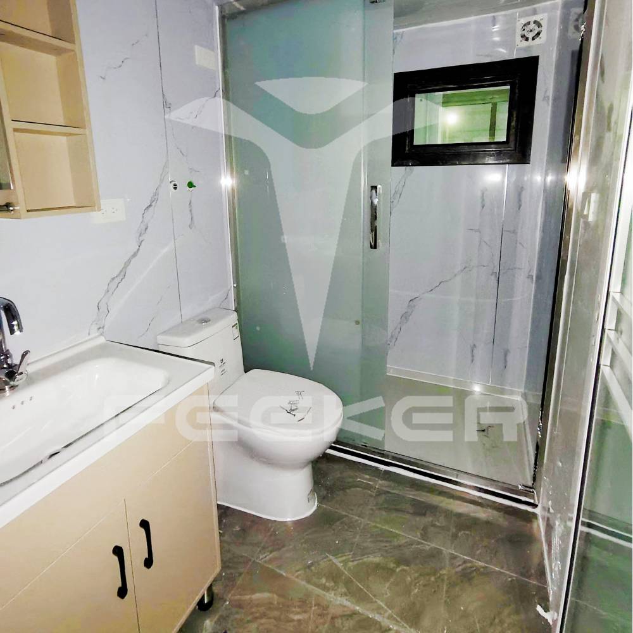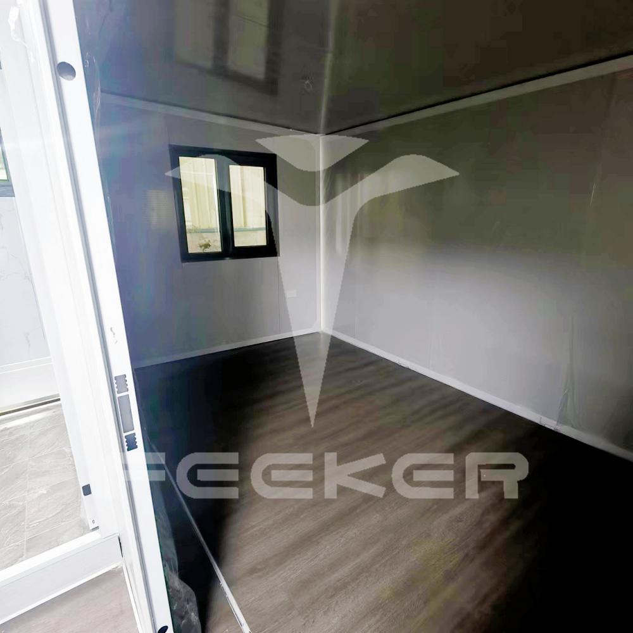Feekercn Towable Prefab Expandable Container Home | Factory-Prebuilt & Forklift-Ready | Mobile Transport with Integrated Chassis | Turnkey Delivery for Remote Sites
Color
White Panels & Black Steel Structure & Black Windows/Door
Product Dimensions
228"L x 240"W x 98"H
Floor Area
380 Square Feet
Layout Inside the container house
2 Bedrooms Customized, 1 Bathroom, 1 Living room, 1 Kitchen
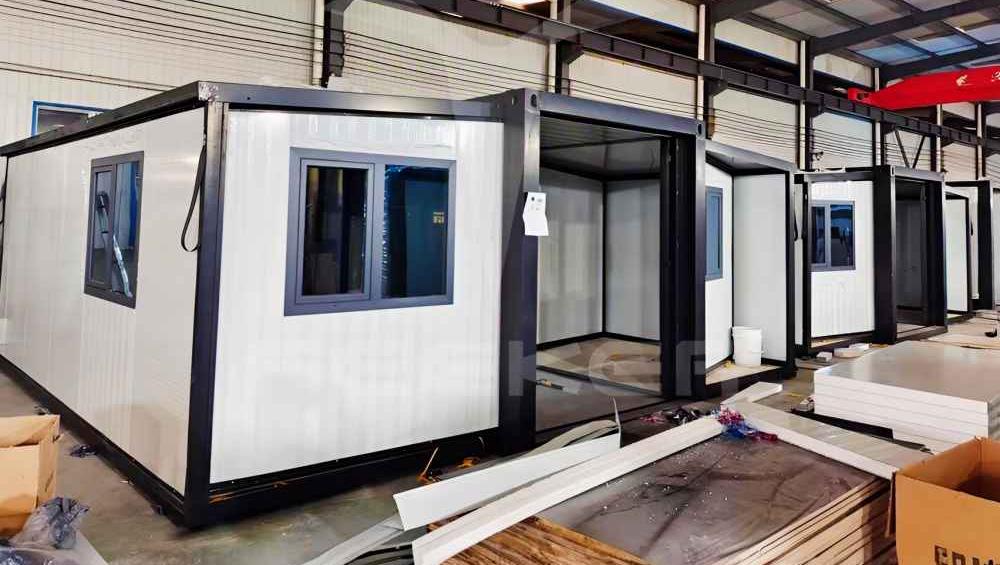
Specification of movable tiny container home
·Layout Inside the tiny home: 2 Bedrooms, 1 Bathroom, 1 Kitchen, 1 Living room
·Main Usage: Tiny House to live in for adults, or suitable for airbnb hosts, tiny store, cafe, homestay, etc.
·House Area: 380 sqft
·External Dimensions: L19 x W20 x H8.3 ft
·Folded Dimensions: L19 x W7.3 x H8.3 ft
·Weight: 6000 lb
features
1.Towable Mobility & Flexible Deployment
Equipped with a rugged towable chassis, this container home moves effortlessly via trucks or ATVs. Forklift-compatible design allows easy lifting in tight spaces—ideal for remote cabins, off-grid retreats, or temporary worksites.
2.Factory-Turnkey Completion
Entirely prebuilt in controlled factory conditions: walls, floors, windows, and structural components are installed beforehand. No on-site construction delays—unbox and use immediately, cutting project timelines by 50%.
3.Forklift & Crane Friendly Design
Reinforced lifting points and balanced weight distribution make it forklift/crane operable. Even in muddy or uneven terrain, equipment can position it precisely—simplifying installation without heavy machinery.
4.Protected Transit & Weather Resistance
Shipped in shrink-wrap to shield against moisture, dust, and scratches. The pre-insulated panels and sealed joints ensure weatherproofing from day one, ready for rain, snow, or harsh sun upon arrival.
5.All-In-One Structural Integrity
The expandable design maintains structural rigidity in both collapsed (transport) and expanded (living) states. Welded steel frames and integrated chassis eliminate flexing during transit, ensuring long-term durability.
notice info

Transportation Process
After you complete the payment and after the house prefabricated, as a special oversized item, this container home will be shipped from our factory to the nearest port via sea freight. From there, the fold out house will be delivered to your specified location via truck. Before the truck arrangement, We will contact you to schedule the delivery time for a smooth receipt.
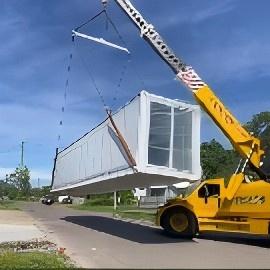
Receiving Attention
Before purchase, you need to plan the location for receiving the mobile house, ensuring there is enough space and a flat hardened surface to unloading this prefab home. Based on the information of our container house folded dimension L20 x W7.3 x H8.3 ft and weight 6000 lb. You also need to arrange for appropriate unloading machinery, such as a crane, in preparation for the scheduled delivery time.
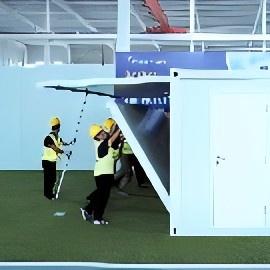
Installation Attention
This manufactured home does not come with on-site installation workers; you will need to arrange for 3-4 people to assist with the setup. The fold up house features Hydraulic brace on both side panels, and the package includes installation tools such as Hinge pulley block and Wire rope for assembly. Please refer to the instruction and installation videos for guidance.

Customer Service
Regardless of any issues you may encounter when purchasing our container house, such as product-related concerns, transportation, delivery, installation, etc., please do not hesitate to contact our professional customer service team. We are committed to assisting you in resolving any problems you may face.

