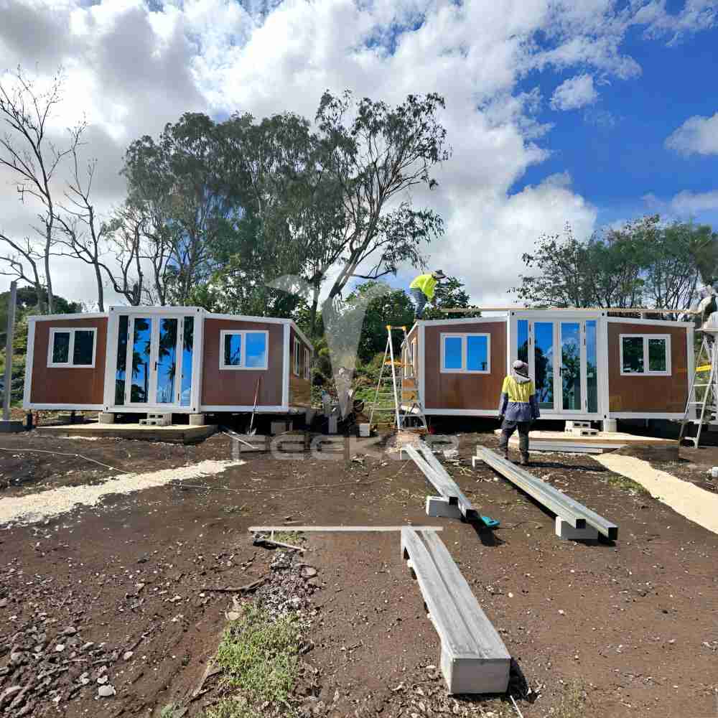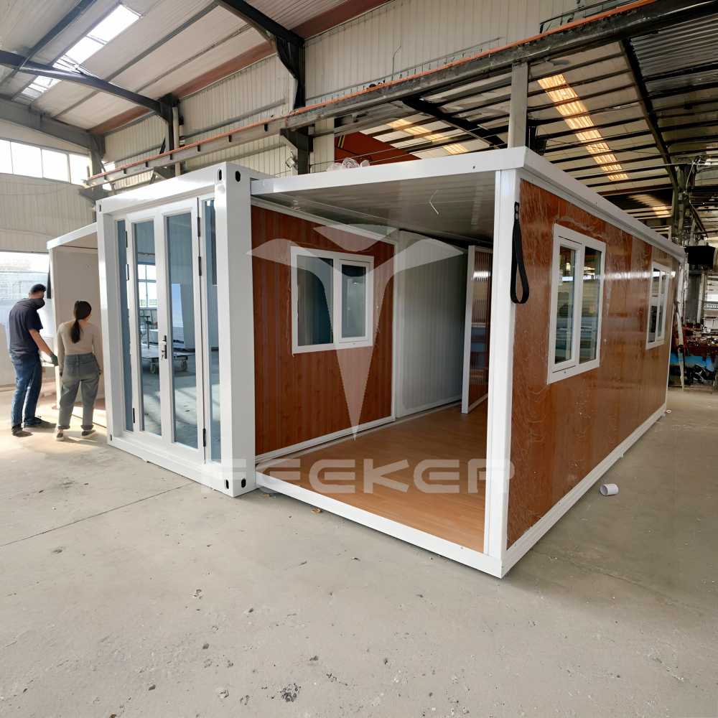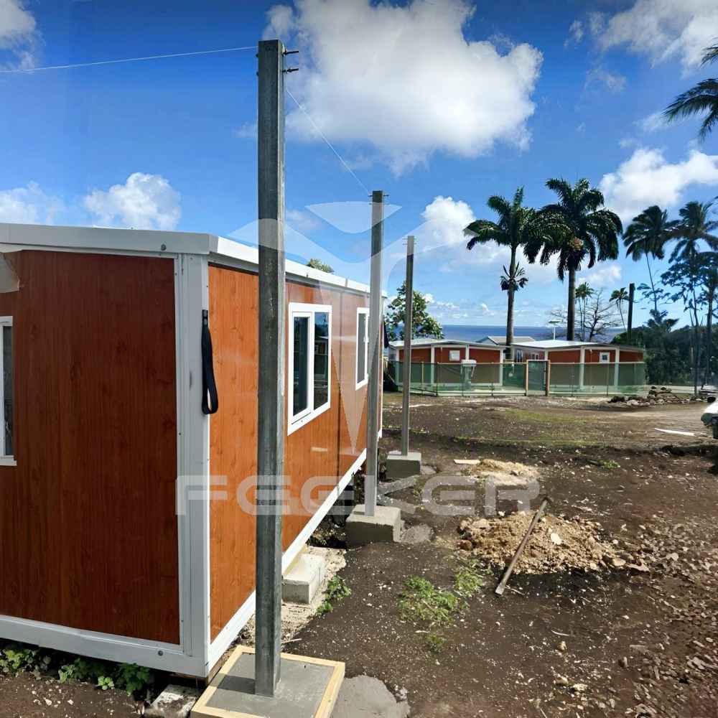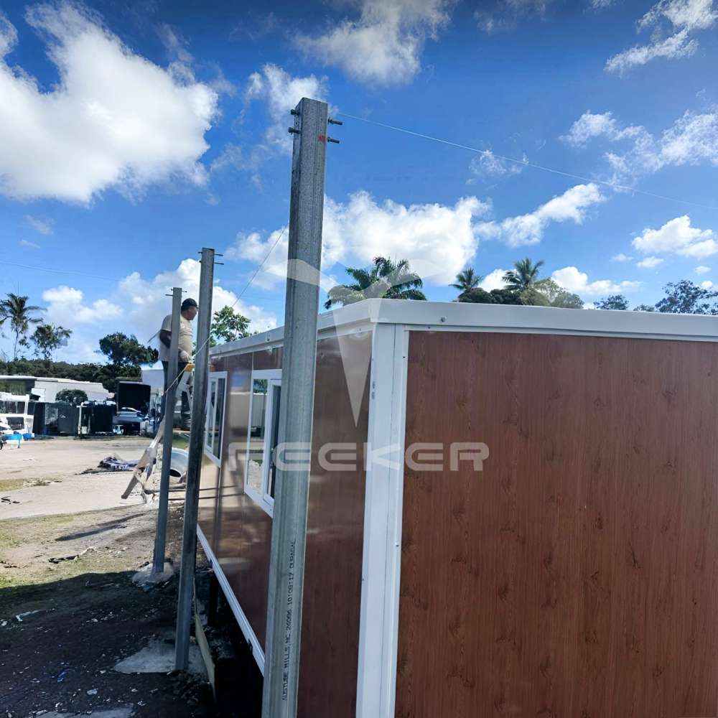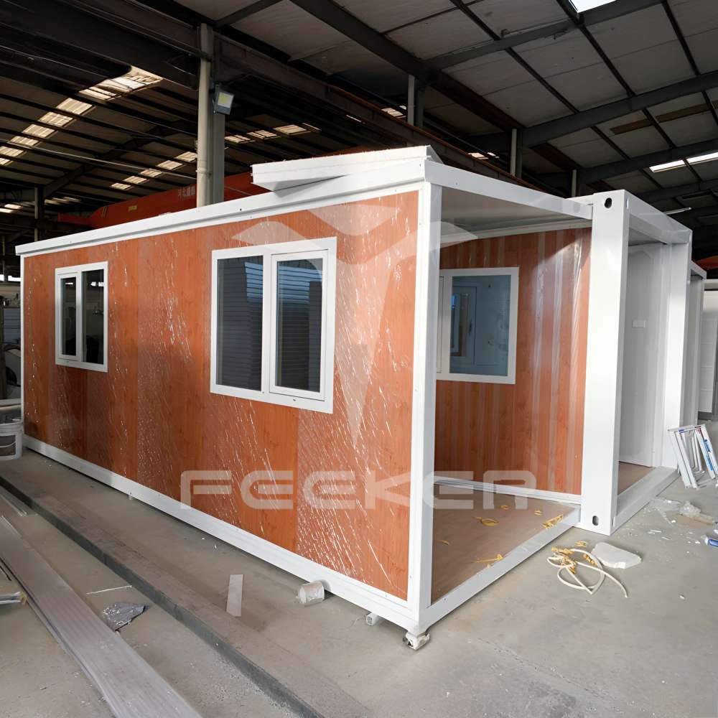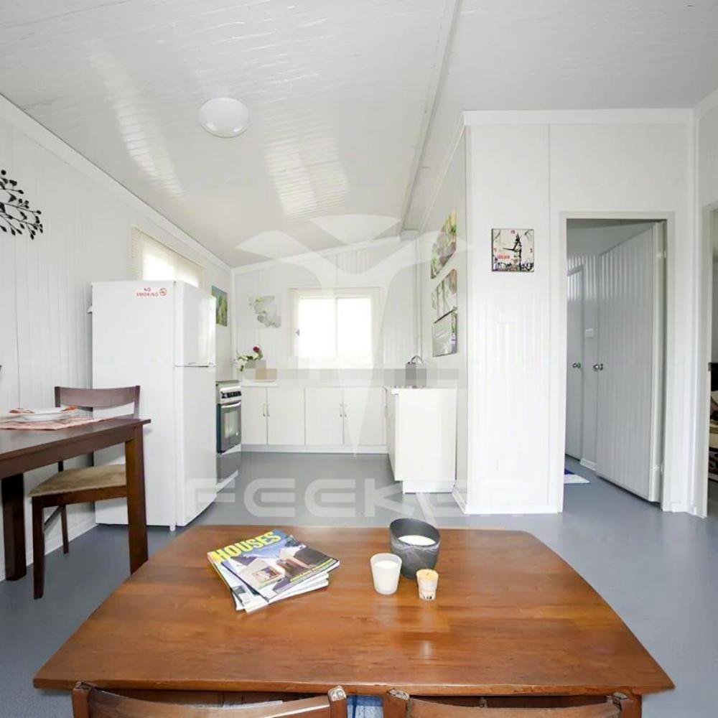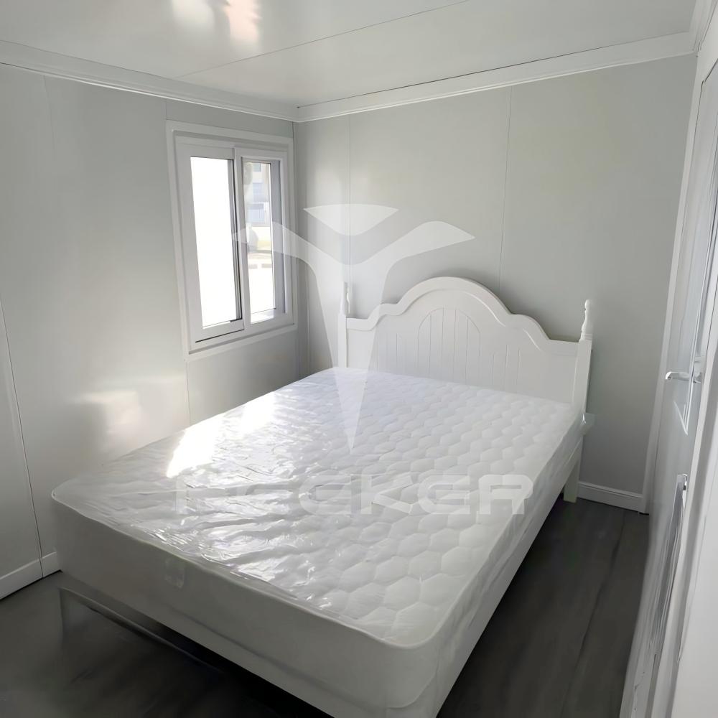Feekercn Wood-Grain Prefab Expandable Container Home | Multi-Unit Modular House Design | Turnkey Indoor Finishes (Kitchen & Bedroom) | Tropical Climate Adaptation
Color
Wood-grain Panels & White Steel Structure & Windows/Door
Product Dimensions
228"L x 240"W x 98"H
Floor Area
380 Square Feet
Layout Inside the expandable granny flat
2 Bedrooms Customized, 1 Bathroom, 1 Living room, 1 Kitchen
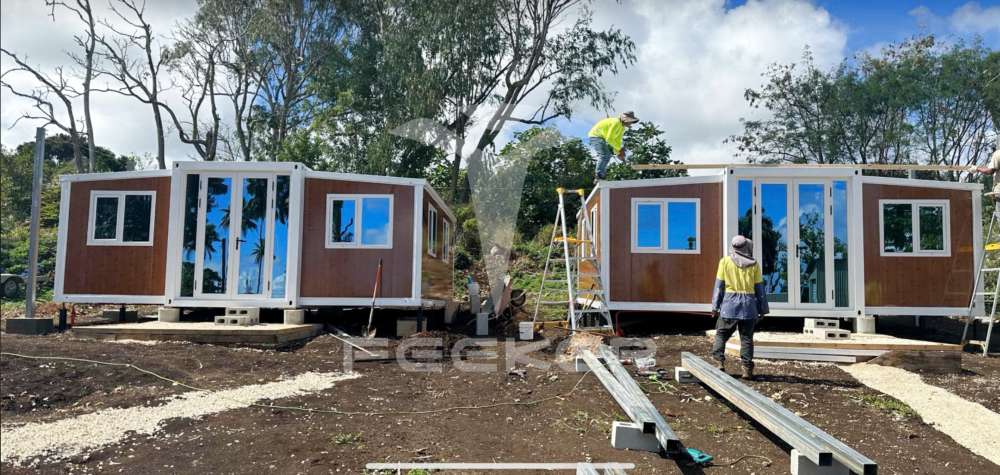
Specification of container granny flat home
·Layout Inside the tiny home: 2 Bedrooms, 1 Bathroom, 1 Kitchen, 1 Living room
·Main Usage: Tiny House to live in for adults, or suitable for airbnb hosts, tiny store, cafe, homestay, etc.
·House Area: 380 sqft
·External Dimensions: L19 x W20 x H8.3 ft
·Folded Dimensions: L19 x W7.3 x H8.3 ft
·Weight: 6000 lb
features
1.Aesthetic Wood-Grain Integration
Wood-grain exterior panels mimic natural timber, blending seamlessly with rural/coastal landscapes. Unlike cold metal containers, it adds warmth—ideal for vacation rentals, eco-retreats, or scenic properties.
2.Multi-Unit Modular Scalability
Link units horizontally/vertically to build complexes: multi-bedroom resorts, worker camps, or extended-family homes. Modular connectors ensure structural integrity during expansion—no compromise on strength.
3.Tropical Climate Engineering
Ventilated insulation, UV-resistant windows, and moisture-proof interiors combat heat/humidity. Tested to survive tropical storms, preventing mold/decay—perfect for island, coastal, or rainforest sites.
4.Turnkey Indoor Completeness
Factory-installed kitchen (appliances optional), finished bedroom, and polished flooring arrive move-in-ready. Skip messy renovations—unbox to a stylish, fully functional living space in days.
5.Rapid Remote Assembly
Pre-cut components + integrated connectors enable fast on-site build. Even remote tropical locations with limited labor complete installation in weeks—outpacing traditional construction timelines.
notice info

Transportation Process
After you complete the payment and after the house prefabricated, as a special oversized item, this container home will be shipped from our factory to the nearest port via sea freight. From there, the fold out house will be delivered to your specified location via truck. Before the truck arrangement, We will contact you to schedule the delivery time for a smooth receipt.
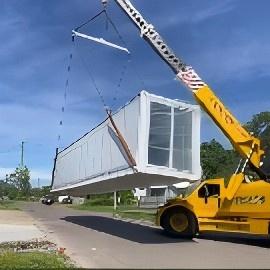
Receiving Attention
Before purchase, you need to plan the location for receiving the mobile house, ensuring there is enough space and a flat hardened surface to unloading this prefab home. Based on the information of our container house folded dimension L20 x W7.3 x H8.3 ft and weight 6000 lb. You also need to arrange for appropriate unloading machinery, such as a crane, in preparation for the scheduled delivery time.
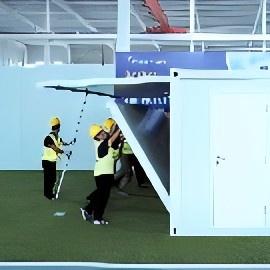
Installation Attention
This manufactured home does not come with on-site installation workers; you will need to arrange for 3-4 people to assist with the setup. The fold up house features Hydraulic brace on both side panels, and the package includes installation tools such as Hinge pulley block and Wire rope for assembly. Please refer to the instruction and installation videos for guidance.

Customer Service
Regardless of any issues you may encounter when purchasing our container house, such as product-related concerns, transportation, delivery, installation, etc., please do not hesitate to contact our professional customer service team. We are committed to assisting you in resolving any problems you may face.

