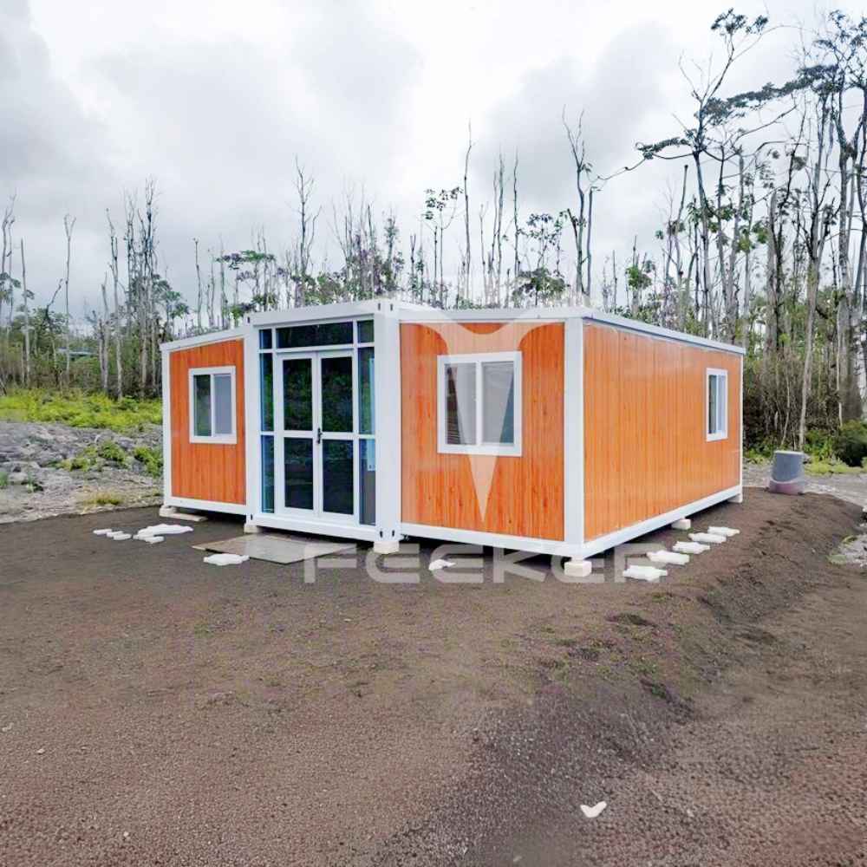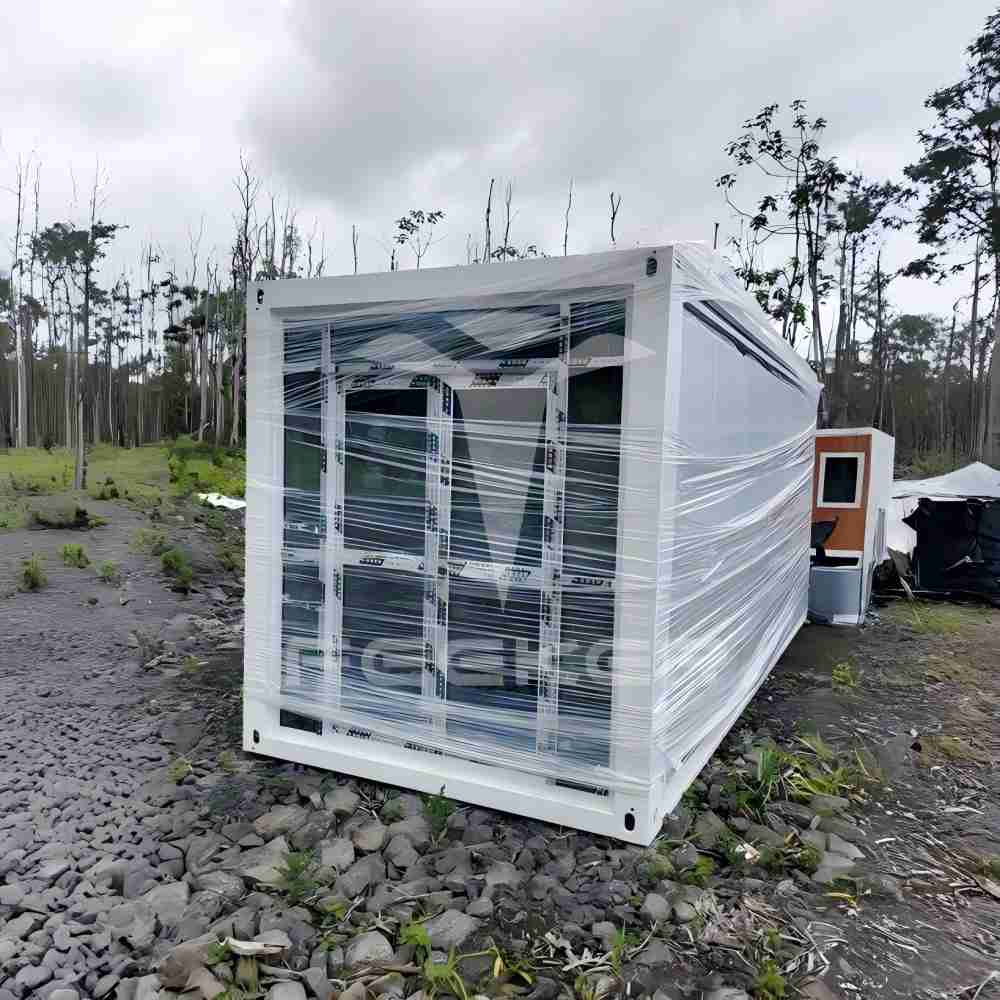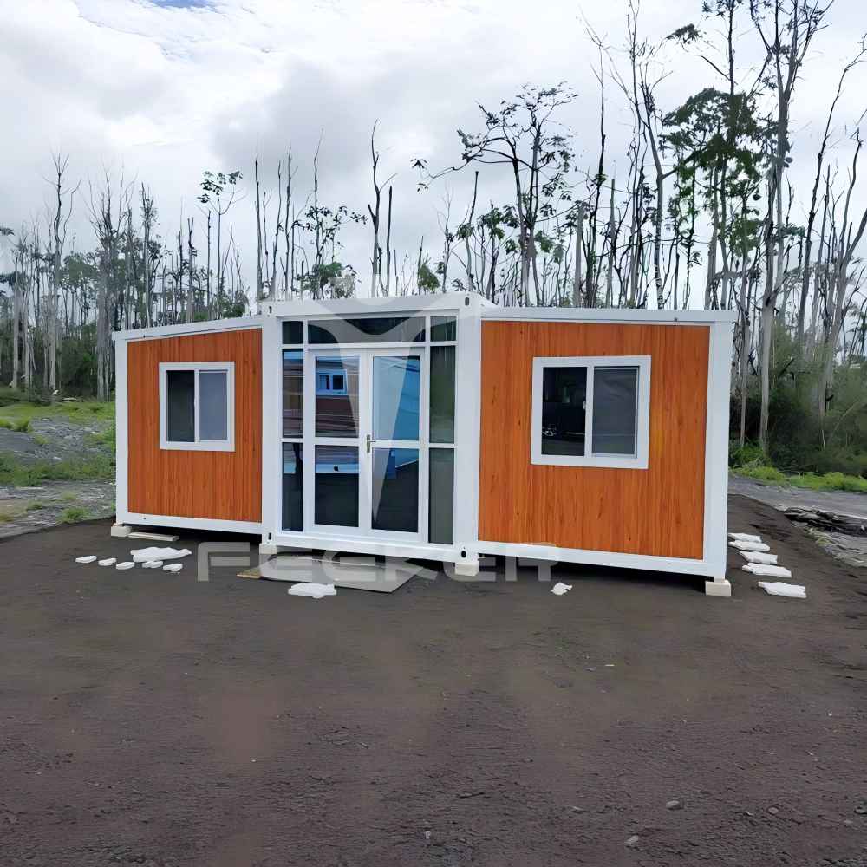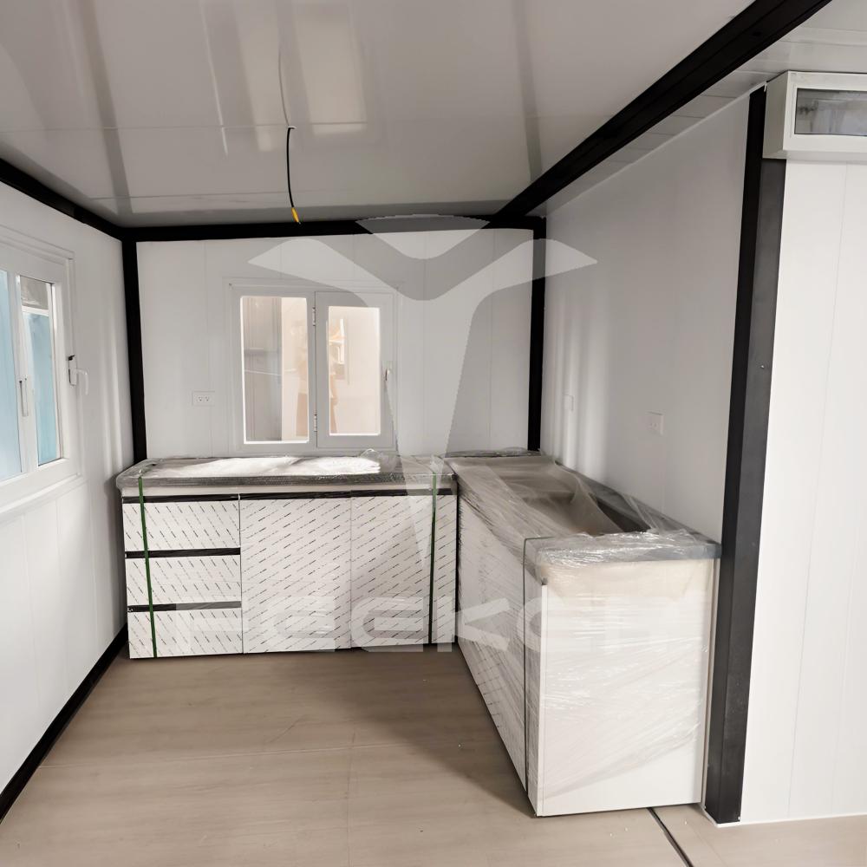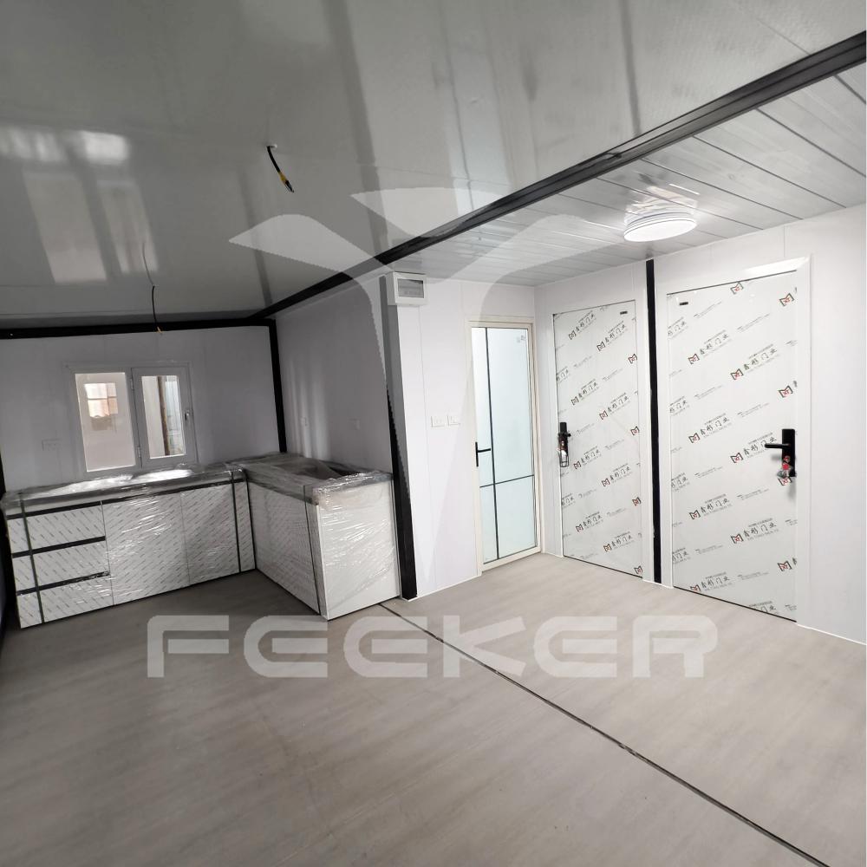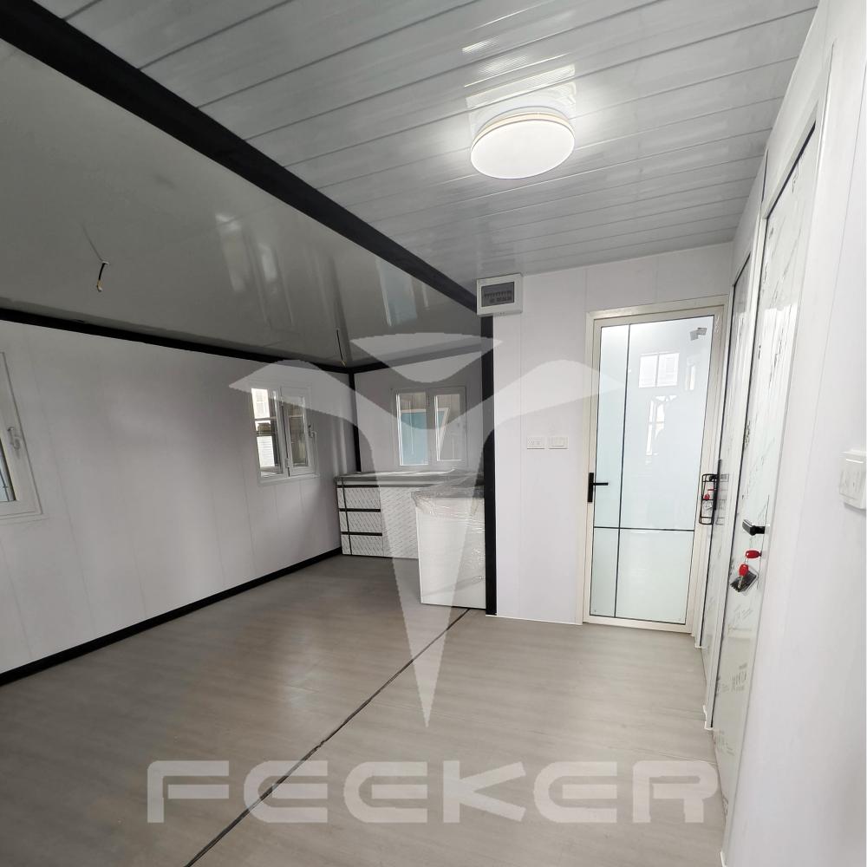Feekercn Orange Wood-Grain Expandable Container Tiny Home | Preassembled Kitchen Pod & Full-Glass Entry | Shrink-Wrap Protected Transit & Foundation-Free Setup, Suitable for Airbnb Investment
Color
Orange Panels & White Steel Structure & Windows/Door
Product Dimensions
228"L x 240"W x 98"H
Floor Area
380 Square Feet
Layout Inside the backyard retreat
2 Bedrooms Customized, 1 Bathroom, 1 Living room, 1 Kitchen
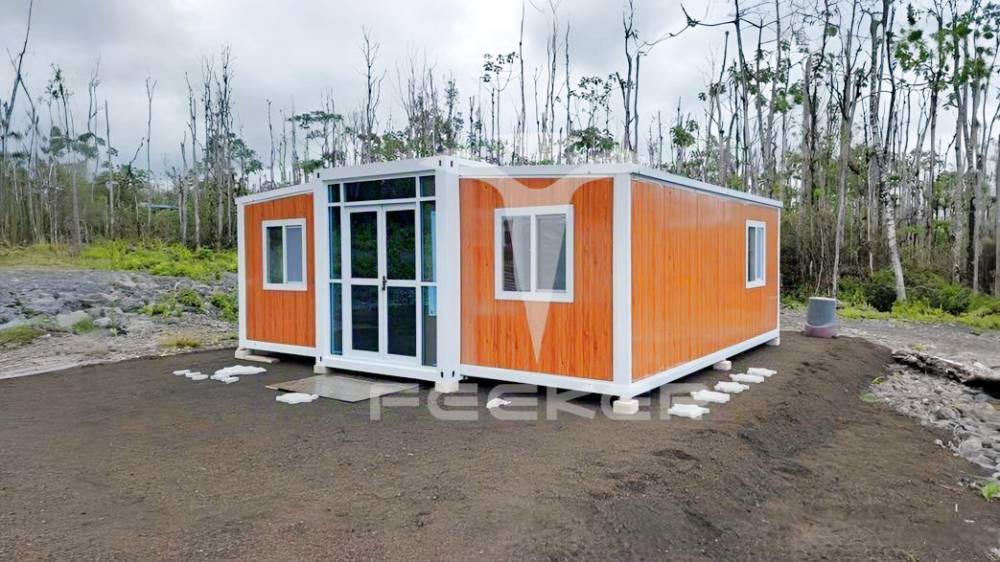
Specification of backyard retreat home
·Layout Inside the tiny home: 2 Bedrooms, 1 Bathroom, 1 Kitchen, 1 Living room
·Main Usage: Tiny House to live in for adults, or suitable for airbnb hosts, tiny store, cafe, homestay, etc.
·House Area: 380 sqft
·External Dimensions: L19 x W20 x H8.3 ft
·Folded Dimensions: L19 x W7.3 x H8.3 ft
·Weight: 6000 lb
features
1.Vibrant Orange Wood-Grain Aesthetic
The orange wood-grain exterior adds a modern, warm touch, standing out from standard metal containers. Perfect for tropical resorts, backyard offices, or stylish micro-homes—blending nature-inspired design with durability.
2.Preassembled Kitchen Pod Efficiency
Factory-built kitchen module (cabinets + countertop) arrives ready for plumbing. Skip on-site carpentry—cut installation time by 30% and start using the kitchen instantly after expansion. Ideal for time-sensitive projects.
3.All-Weather Shrink-Wrap Transit
Wrapped in heavy-duty shrink film during shipping, the unit shields against rain, dust, and scratches. Ensures pristine condition upon delivery, even after long-distance or overseas transport.
4.Rapid Foundation-Free Setup
No concrete foundation needed—install on gravel or soil using precast blocks. The integrated base frame distributes weight evenly, enabling fast deployment on uneven terrain without heavy machinery.
5.Spacious Open-Plan Flexibility
Expansion creates a bright, open interior with polished flooring. The layout adapts to 2 bedrooms, a living-kitchen combo, or a home gym—maximizing usable space while maintaining modular mobility.
notice info

Transportation Process
After you complete the payment and after the house prefabricated, as a special oversized item, this container home will be shipped from our factory to the nearest port via sea freight. From there, the fold out house will be delivered to your specified location via truck. Before the truck arrangement, We will contact you to schedule the delivery time for a smooth receipt.
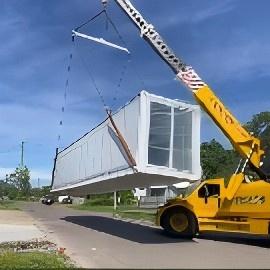
Receiving Attention
Before purchase, you need to plan the location for receiving the mobile house, ensuring there is enough space and a flat hardened surface to unloading this prefab home. Based on the information of our container house folded dimension L20 x W7.3 x H8.3 ft and weight 6000 lb. You also need to arrange for appropriate unloading machinery, such as a crane, in preparation for the scheduled delivery time.
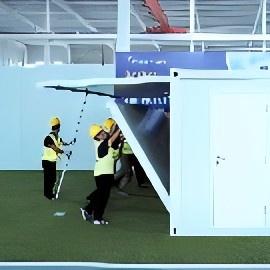
Installation Attention
This manufactured home does not come with on-site installation workers; you will need to arrange for 3-4 people to assist with the setup. The fold up house features Hydraulic brace on both side panels, and the package includes installation tools such as Hinge pulley block and Wire rope for assembly. Please refer to the instruction and installation videos for guidance.

Customer Service
Regardless of any issues you may encounter when purchasing our container house, such as product-related concerns, transportation, delivery, installation, etc., please do not hesitate to contact our professional customer service team. We are committed to assisting you in resolving any problems you may face.

