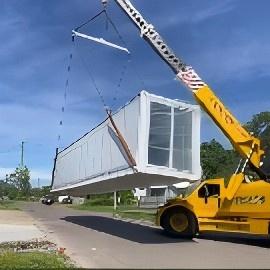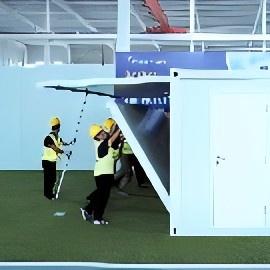Feekercn Prefab Double-Wing Expandable Container Home - Gray Insulated Panels, Skylight Design, Integrated Living-Kitchen Layout, Outdoor Patio Compatible, Compact Transport (For Resorts/Camps/Backyards)
Color
Grey Panels & Grey Steel Structure & Windows/Door
Product Dimensions
228"L x 240"W x 98"H
Floor Area
380 Square Feet
Layout Inside the backyard House
2 Bedrooms Customized, 1 Bathroom, 1 Living room, 1 Kitchen

Specification of vacation tiny home
·Layout Inside the tiny home: 2 Bedrooms, 1 Bathroom, 1 Kitchen, 1 Living room
·Main Usage: Tiny House to live in for adults, or suitable for airbnb hosts, tiny store, cafe, homestay, etc.
·House Area: 380 sqft
·External Dimensions: L19 x W20 x H8.3 ft
·Folded Dimensions: L19 x W7.3 x H8.3 ft
·Weight: 6000 lb
features
1.Skylight Revolution: 3D Lighting Upgrade
Equipped with indoor skylights, it breaks the limitation of side windows, achieving dual lighting from top and side—filling living and kitchen areas with abundant light. Gray insulated panels reduce glare, creating a soft and bright living atmosphere, eliminating the cramped feeling of container spaces.
2.Living Scene Upgrade: Move-In-Ready Comfort
The integrated living room combines a TV wall, sofa area, and open kitchen. With pre-installed utilities and modular furniture compatibility, it connects to appliances instantly after installation—upgrading from a temporary shelter to a “move-in-ready” living space, redefining container home comfort.
3.Outdoor Integration: Aesthetic Value Boost
Exterior design suits wooden patios and gardening landscapes; gray panels blend harmoniously with nature. Large glass doors connect indoor and outdoor spaces, turning the patio into a leisure area—endowing the home with “private-residence-level” outdoor integration, enhancing scene value.
4.Gray Aesthetics: Weather & Stain Resistance
Gray insulated panels offer industrial style and practicality: UV resistance reduces fading, hydrophobic and stain-resistant for easy cleaning. Even after long-term outdoor exposure, they stay tidy—more dirt-resistant than light colors, cutting maintenance costs.
5.Compact Deployment: Multi-Scene Fast Launch
Transported as a compact container, compatible with flatbed trucks for easy delivery. With double-wing expansion and pre-installed modules, it completes unfolding and assembly within 48 hours on-site—efficiently landing in resorts, camps, private yards, and more scenarios.
notice info

Transportation Process
After you complete the payment and after the house prefabricated, as a special oversized item, this container home will be shipped from our factory to the nearest port via sea freight. From there, the fold out house will be delivered to your specified location via truck. Before the truck arrangement, We will contact you to schedule the delivery time for a smooth receipt.

Receiving Attention
Before purchase, you need to plan the location for receiving the mobile house, ensuring there is enough space and a flat hardened surface to unloading this prefab home. Based on the information of our container house folded dimension L20 x W7.3 x H8.3 ft and weight 6000 lb. You also need to arrange for appropriate unloading machinery, such as a crane, in preparation for the scheduled delivery time.

Installation Attention
This manufactured home does not come with on-site installation workers; you will need to arrange for 3-4 people to assist with the setup. The fold up house features Hydraulic brace on both side panels, and the package includes installation tools such as Hinge pulley block and Wire rope for assembly. Please refer to the instruction and installation videos for guidance.

Customer Service
Regardless of any issues you may encounter when purchasing our container house, such as product-related concerns, transportation, delivery, installation, etc., please do not hesitate to contact our professional customer service team. We are committed to assisting you in resolving any problems you may face.





