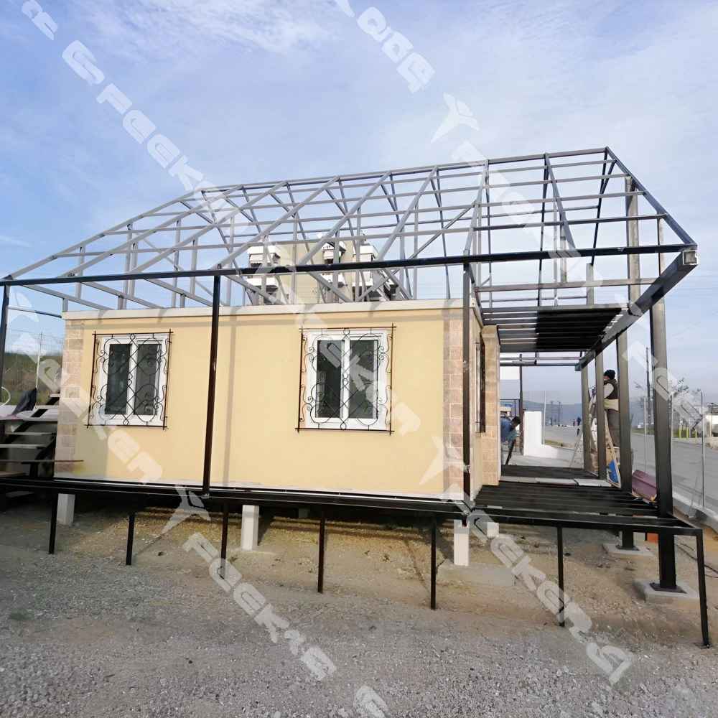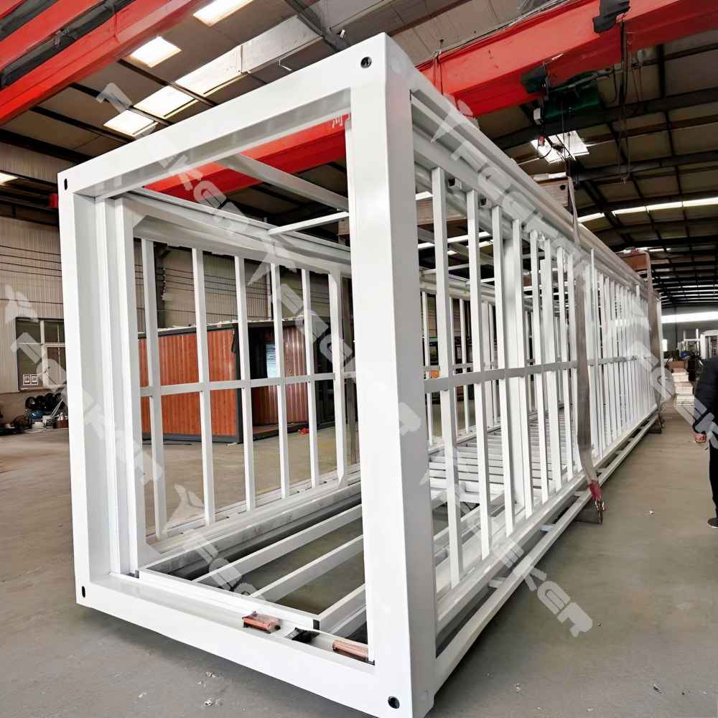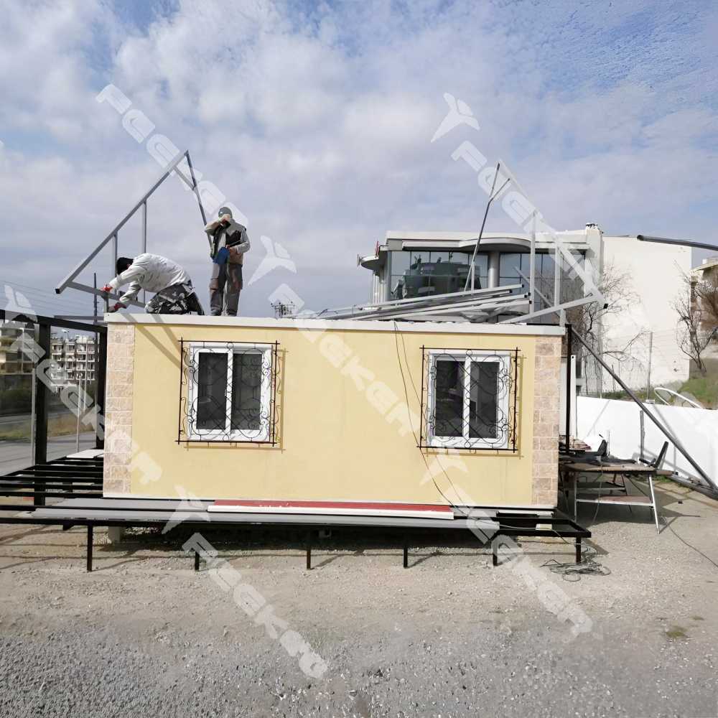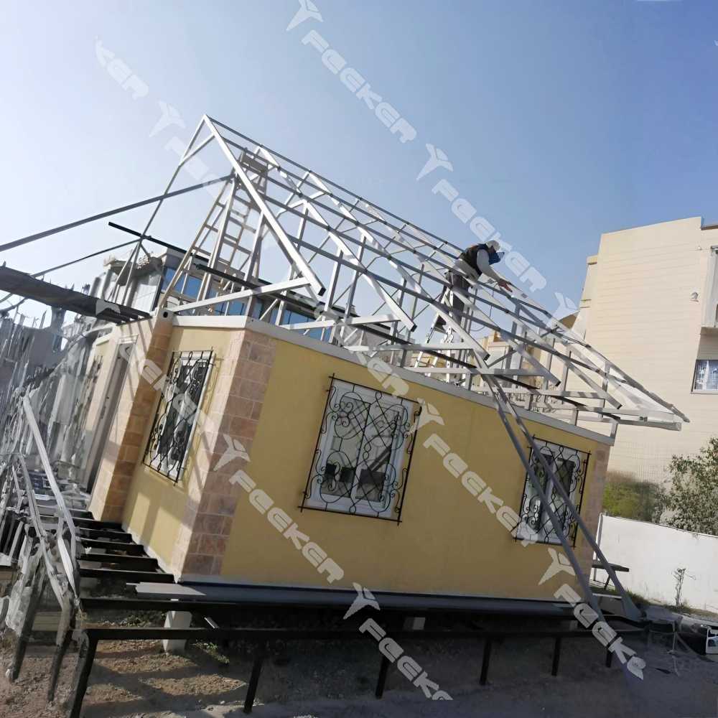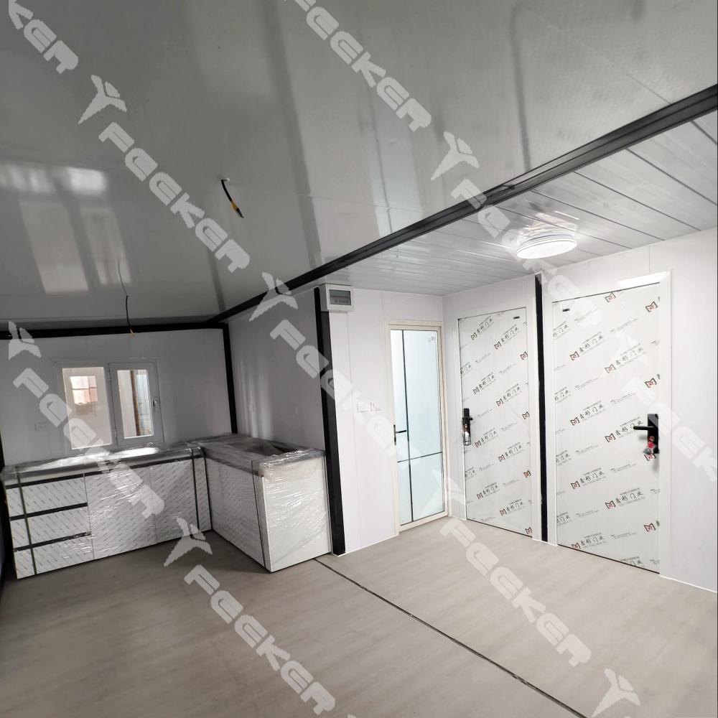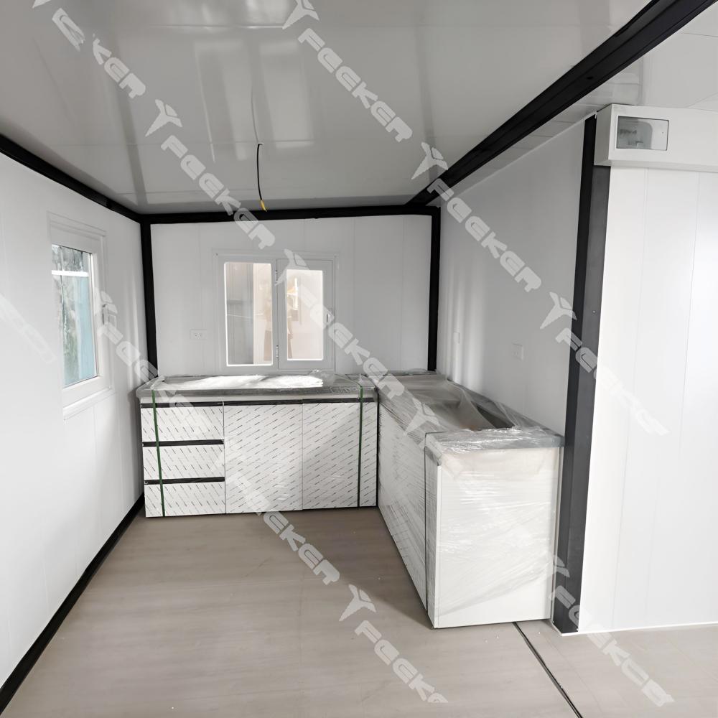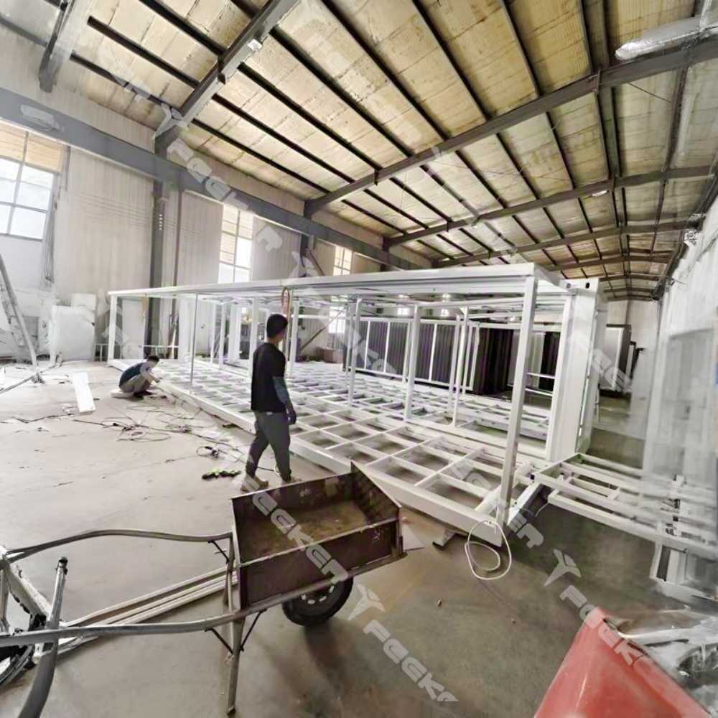Feekercn Prefab Steel-Frame Expandable Container Home - Two-Story Capability, Modular Steel Structure, Pre-Installed Kitchen, Phased Assembly, Reinforced Design
Color
Yellow Panels & White Steel Structure & Windows/Door
Product Dimensions
228"L x 240"W x 98"H
Floor Area
380 Square Feet
Layout Inside the Container Tiny House
2 Bedrooms Customized, 1 Bathroom, 1 Living room, 1 Kitchen
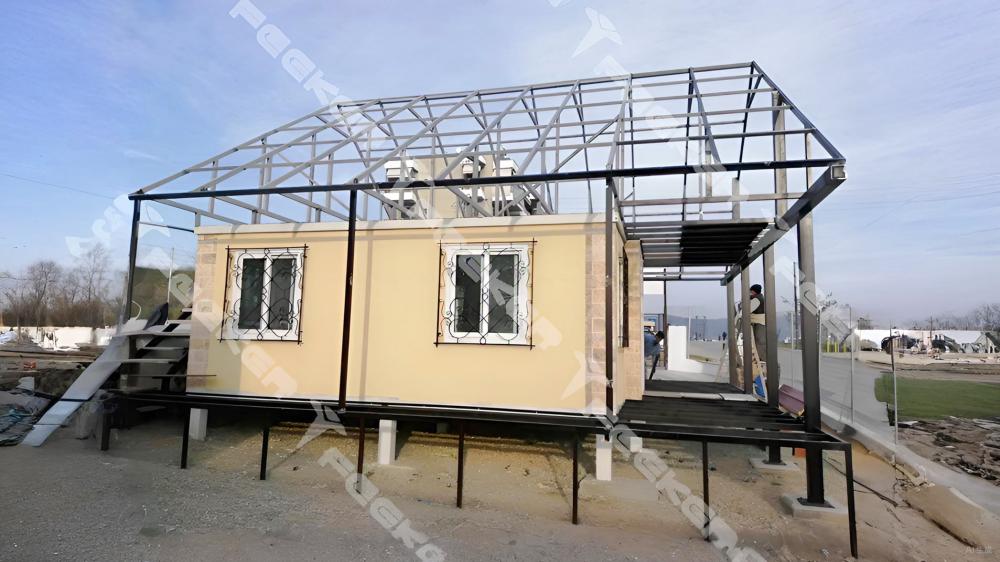
Specification of the backyard prefab house
·Layout Inside the tiny home: 2 Bedrooms, 1 Bathroom, 1 Kitchen, 1 Living room
·Main Usage: Tiny House to live in for adults, or suitable for airbnb hosts, tiny store, cafe, homestay, etc.
·House Area: 380 sqft
·External Dimensions: L19 x W20 x H8.3 ft
·Folded Dimensions: L19 x W7.3 x H8.3 ft
·Weight: 6000 lb
features
1.Steel-Frame Expansion: Vertical Space Breakthrough
The combination of a ground-floor container and upper steel frame enables two-story construction, expanding vertical space. Ideal for vacation home lofts, office lofts, etc.—breaking the single-story limitation.
2.Modular Assembly: Phased Implementation
The frame and container modules are produced separately, allowing phased assembly (build the ground floor first, then add the upper level). Flexibly adapts to budgets and timelines, reducing upfront investment pressure.
3.Pre-Installed Kitchen: Instant Functional Zone
The interior comes with a pre-installed kitchen module, with preset water and electricity connections. It transitions from an “empty container” to a living space with core functions instantly, shortening preparation time.
4.Reinforced Structure: Wind & Earthquake Resistance
The galvanized steel frame connects rigidly to the container base, achieving 12-level wind resistance and 8-degree earthquake resistance. Suitable for various geological environments, with upgraded safety.
5.Customizable Frame: Unlimited Layout Extension
The open steel frame supports personalized additions (e.g., sunrooms, patios). It not only expands horizontal space but also enables unique architectural designs through frame customization—breaking the container form limitation.
notice info

Transportation Process
After you complete the payment and after the house prefabricated, as a special oversized item, this container home will be shipped from our factory to the nearest port via sea freight. From there, the fold out house will be delivered to your specified location via truck. Before the truck arrangement, We will contact you to schedule the delivery time for a smooth receipt.
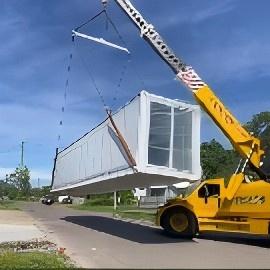
Receiving Attention
Before purchase, you need to plan the location for receiving the mobile house, ensuring there is enough space and a flat hardened surface to unloading this prefab home. Based on the information of our container house folded dimension L20 x W7.3 x H8.3 ft and weight 6000 lb. You also need to arrange for appropriate unloading machinery, such as a crane, in preparation for the scheduled delivery time.
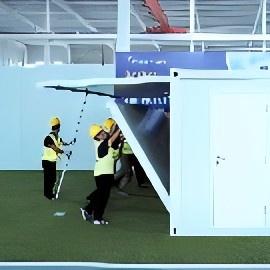
Installation Attention
This manufactured home does not come with on-site installation workers; you will need to arrange for 3-4 people to assist with the setup. The fold up house features Hydraulic brace on both side panels, and the package includes installation tools such as Hinge pulley block and Wire rope for assembly. Please refer to the instruction and installation videos for guidance.

Customer Service
Regardless of any issues you may encounter when purchasing our container house, such as product-related concerns, transportation, delivery, installation, etc., please do not hesitate to contact our professional customer service team. We are committed to assisting you in resolving any problems you may face.

