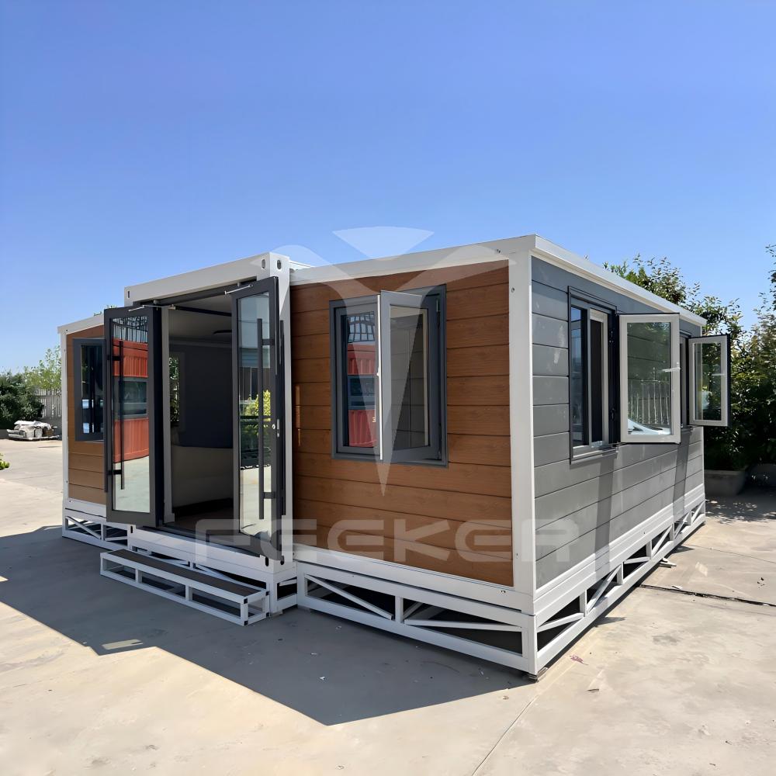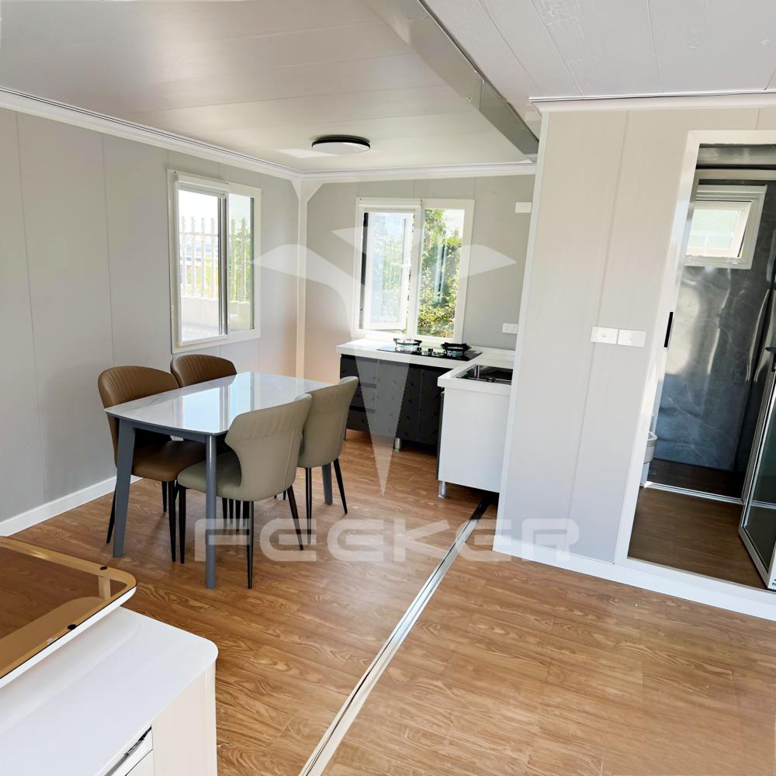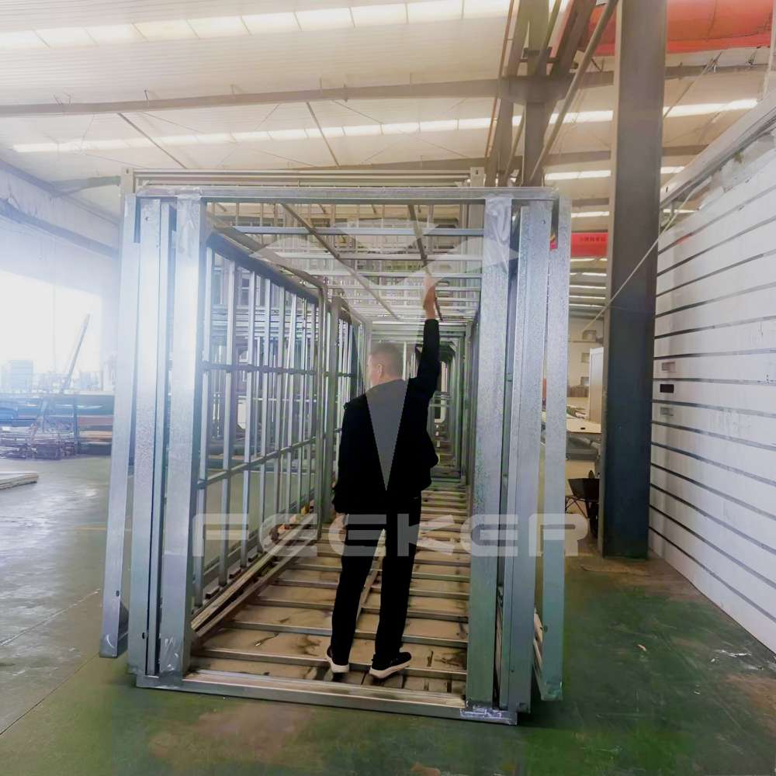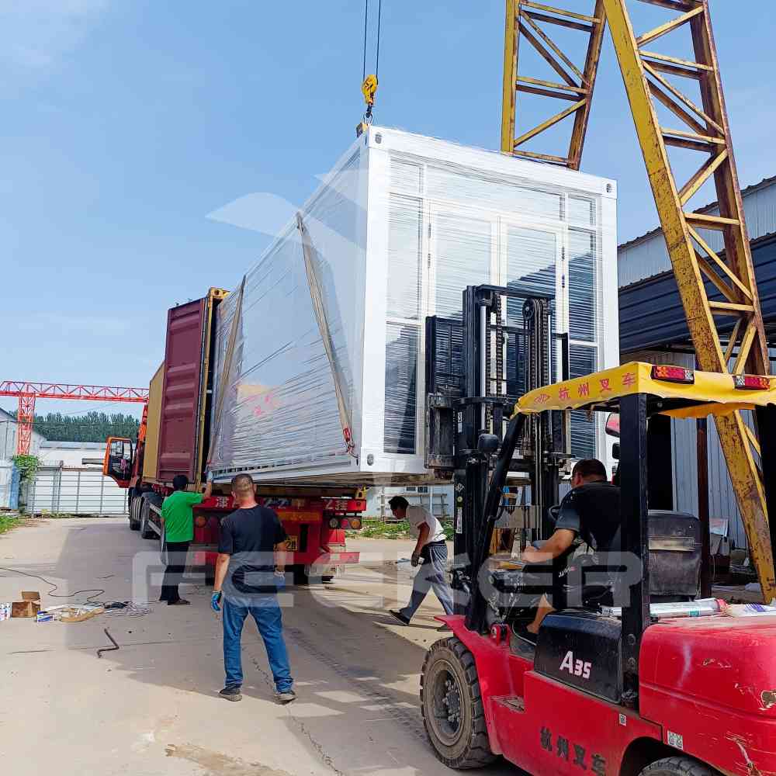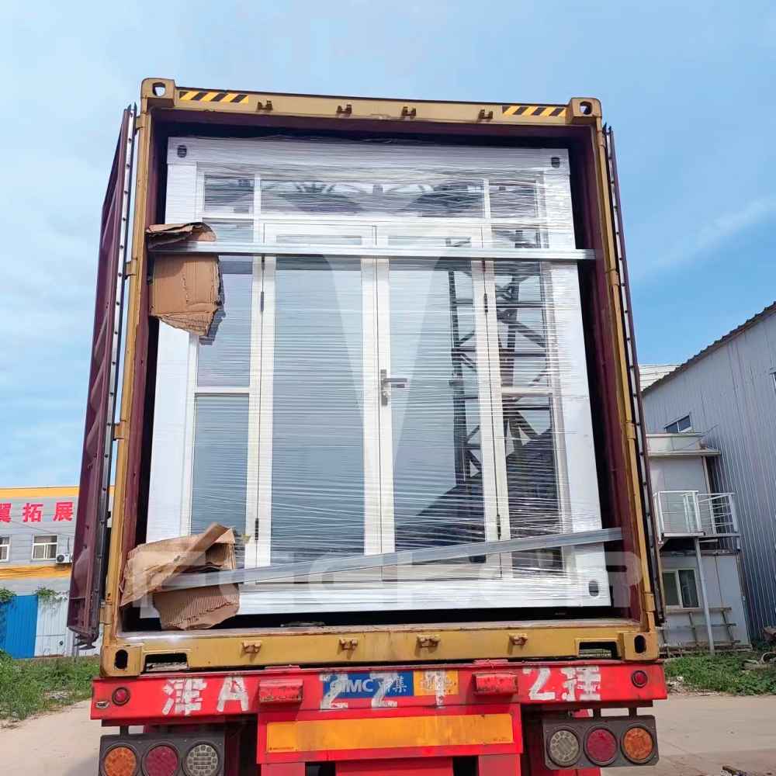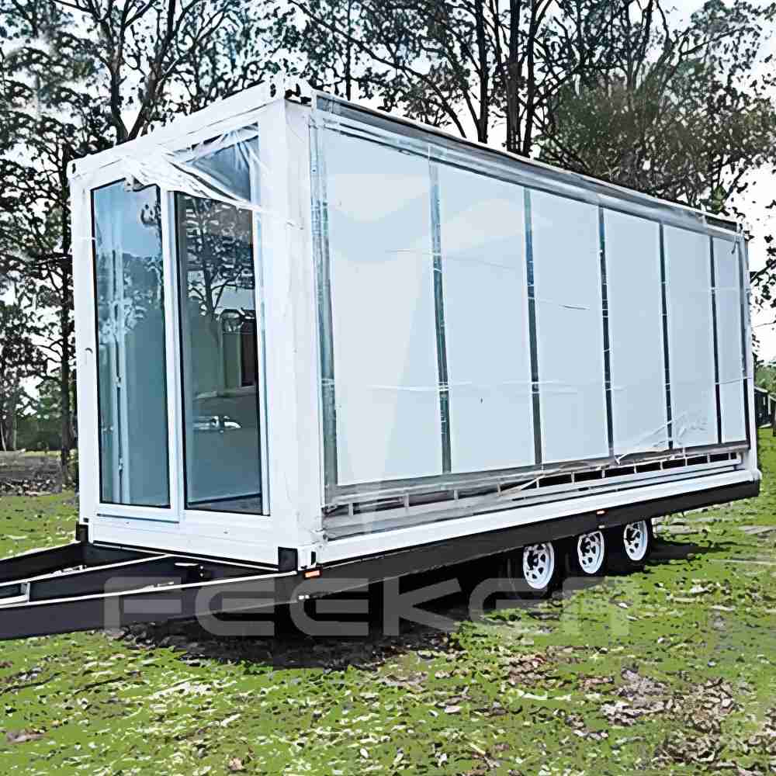Feekercn Modular Expandable Container House, Industrial Galvanized Steel Frame, Wood-Grain & Light Gray Dual Facades, Easy Transportation & Installation, Expandable to Transparent Kitchen/Dining & Living Spaces, Suitable for Residential & Commercial Scenarios
Color
Wood Grain Panels & White Steel Structure & Black Windows/Door
Product Dimensions
228"L x 240"W x 98"H
Floor Area
380 Square Feet
Layout Inside the expandable home
2 Bedrooms Customized, 1 Bathroom, 1 Living room, 1 Kitchen
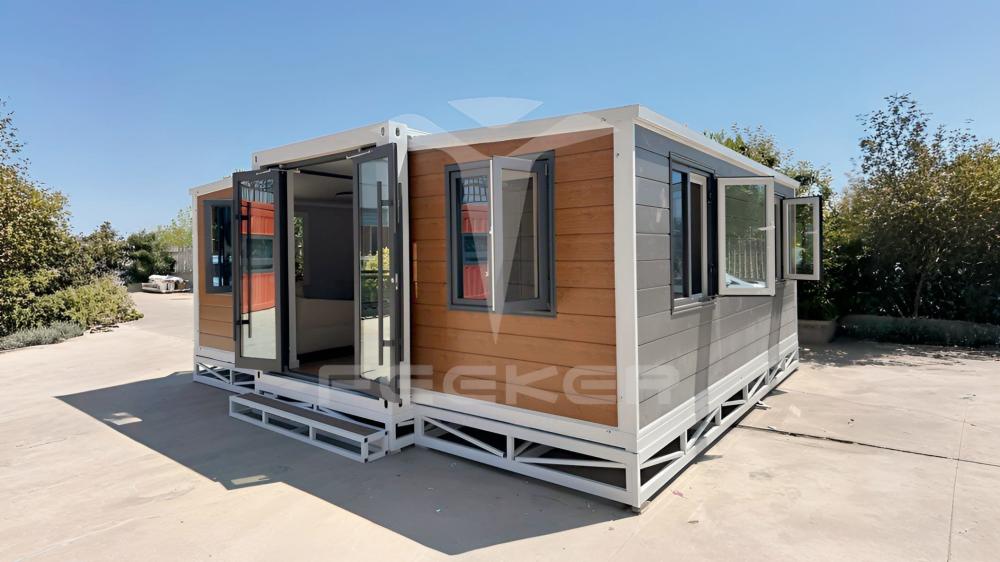
Specification of the expandable Airbnb house
·Layout Inside the tiny home: 2 Bedrooms, 1 Bathroom, 1 Kitchen, 1 Living room
·Main Usage: Tiny House to live in for adults, or suitable for airbnb hosts, tiny store, cafe, homestay, etc.
·House Area: 380 sqft
·External Dimensions: L19 x W20 x H8.3 ft
·Folded Dimensions: L19 x W7.3 x H8.3 ft
·Weight: 6000 lb
features
1.Modular Prefabrication & Quick Expansion for Flexible Space Enlargement
With modular design, each unit module is prefabricated in the factory, stored compactly during transportation, and can be quickly expanded and assembled on-site. The originally compact container can be expanded into diverse spaces like transparent kitchen, dining, and living areas, meeting living needs from single occupancy to small families, and also enabling flexible switching to light commercial scenarios such as coffee corners and temporary exhibition halls.
2.Industrial Galvanized Steel Frame for Both Strong Load-Bearing and Durability
The main body uses a galvanized steel frame with anti-rust treatment. It can not only bear the structural load after expansion but also resist the impact of outdoor humidity, corrosion and other environments. It is not easy to deform after long-term use, providing a stable “skeleton” for the house, suitable for construction on multiple terrains such as flat ground and slightly sloping ground, and extending the service life.
3.Wood-Grain + Light Gray Dual Facade Design for Both Aesthetics and Texture
The appearance integrates wood-grain texture wall panels and light gray plates, which not only retains a natural and warm visual effect but also has a modern and minimalist texture. It can be harmoniously integrated into different scenes such as country homestays and urban courtyards, and can become a visual focus without additional decoration, enhancing the aesthetic value of the space.
4.Efficient Transportation & Simple Installation to Reduce Landing Costs
The container adopts a standardized size design, suitable for multiple transportation methods such as container sea freight and land freight; each module is connected through quick-install interfaces, without large construction equipment, and a small amount of labor can complete assembly and commissioning, greatly saving time and labor costs in transportation and installation links.
5.Exquisite Internal Layout & Fully Equipped Functions for Excellent Move-In Experience
Reasonable pipelines and interfaces are preset inside, which can quickly match finished kitchens, bathrooms and other facilities, and can realize a smooth layout of integrated kitchen and dining, and transparent living areas; with sufficient daylighting windows, even a small space can have an open and bright living experience, truly achieving “ready to use once landed”.
notice info
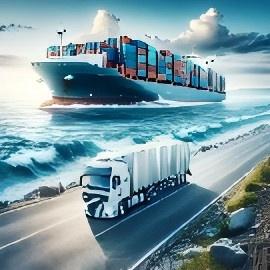
Transportation Process
After you complete the payment and after the house prefabricated, as a special oversized item, this container home will be shipped from our factory to the nearest port via sea freight. From there, the fold out house will be delivered to your specified location via truck. Before the truck arrangement, We will contact you to schedule the delivery time for a smooth receipt.
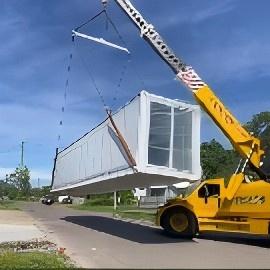
Receiving Attention
Before purchase, you need to plan the location for receiving the mobile house, ensuring there is enough space and a flat hardened surface to unloading this prefab home. Based on the information of our container house folded dimension L20 x W7.3 x H8.3 ft and weight 6000 lb. You also need to arrange for appropriate unloading machinery, such as a crane, in preparation for the scheduled delivery time.
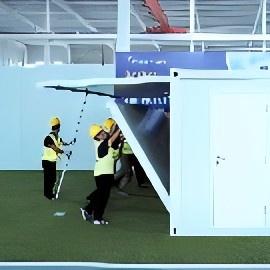
Installation Attention
This manufactured home does not come with on-site installation workers; you will need to arrange for 3-4 people to assist with the setup. The fold up house features Hydraulic brace on both side panels, and the package includes installation tools such as Hinge pulley block and Wire rope for assembly. Please refer to the instruction and installation videos for guidance.

Customer Service
Regardless of any issues you may encounter when purchasing our container house, such as product-related concerns, transportation, delivery, installation, etc., please do not hesitate to contact our professional customer service team. We are committed to assisting you in resolving any problems you may face.

