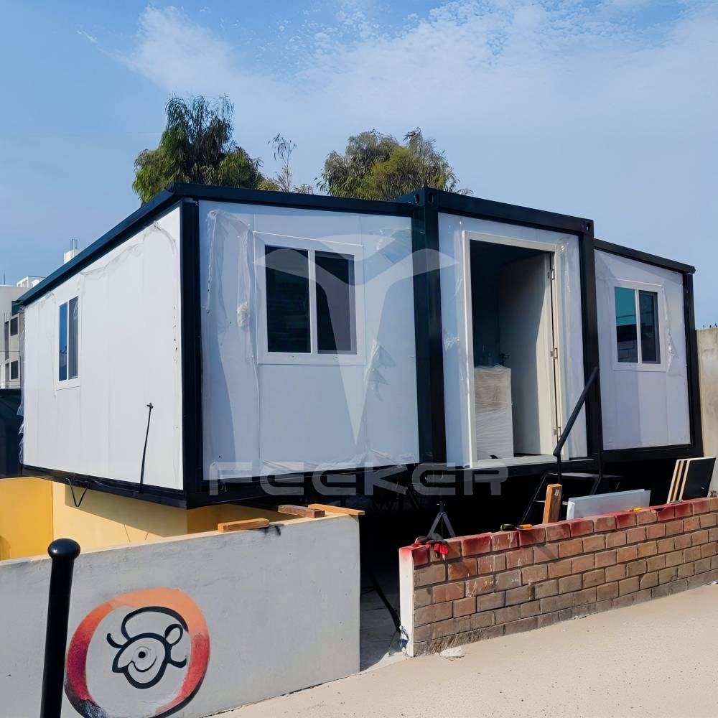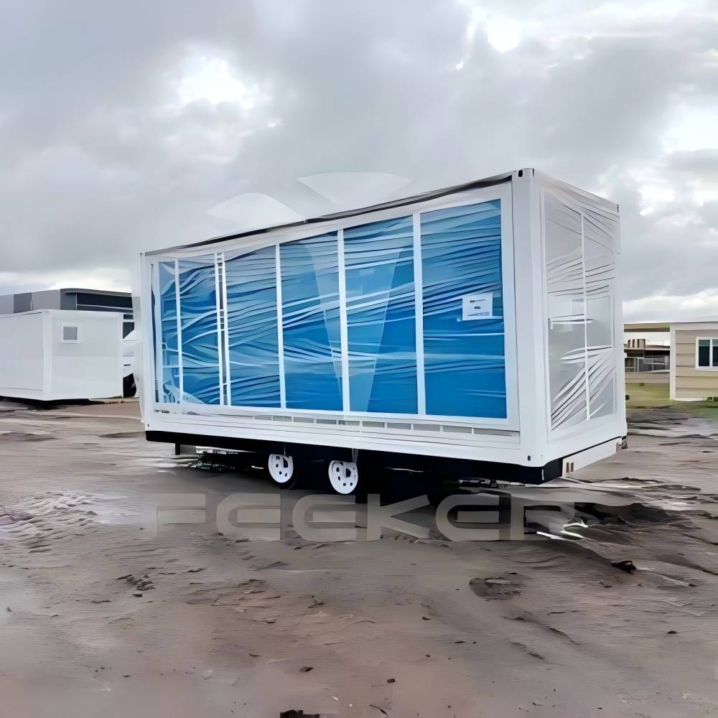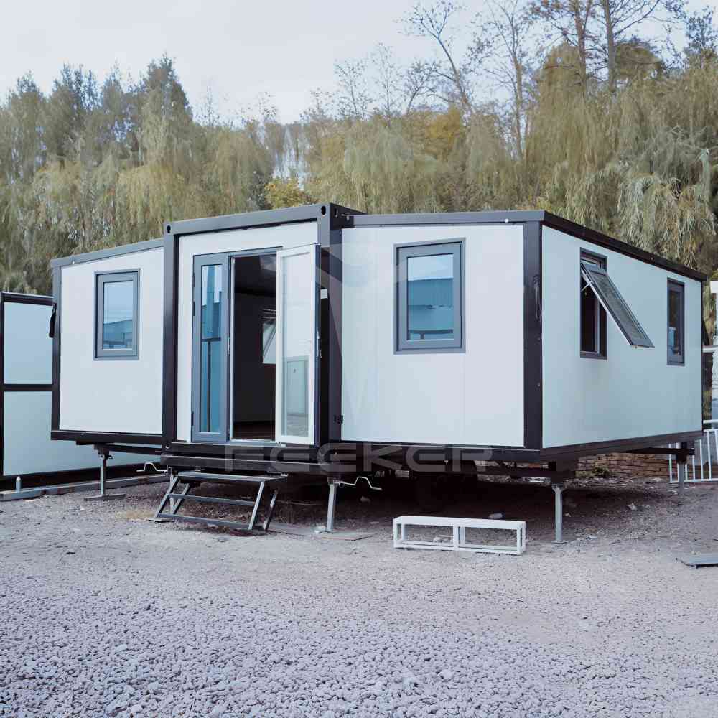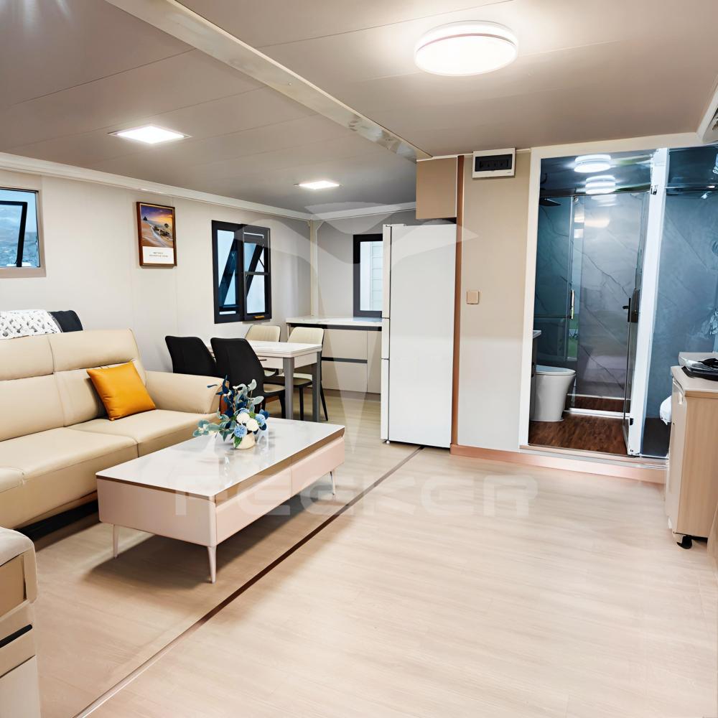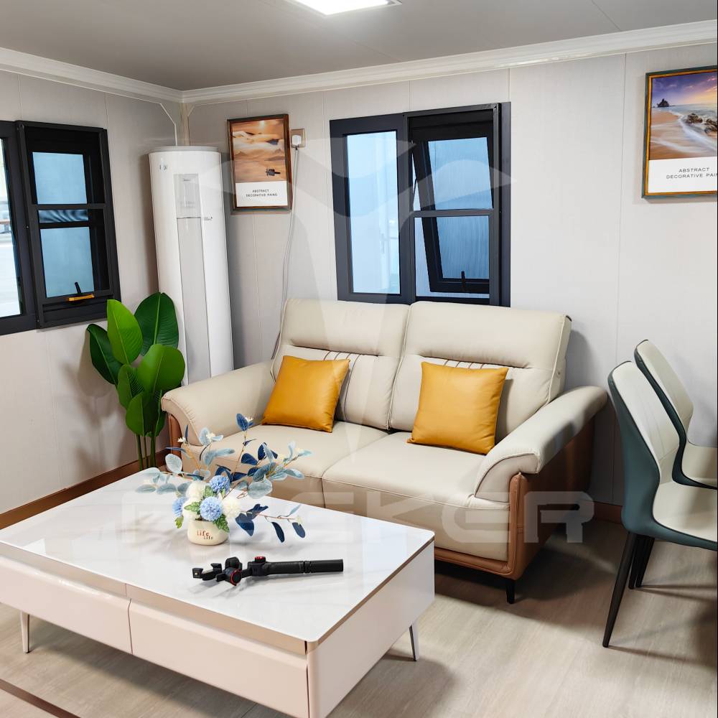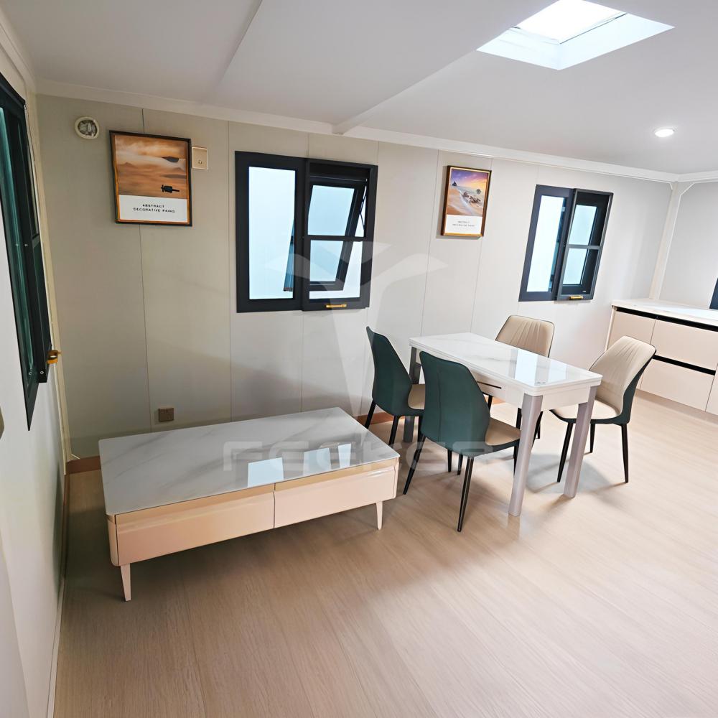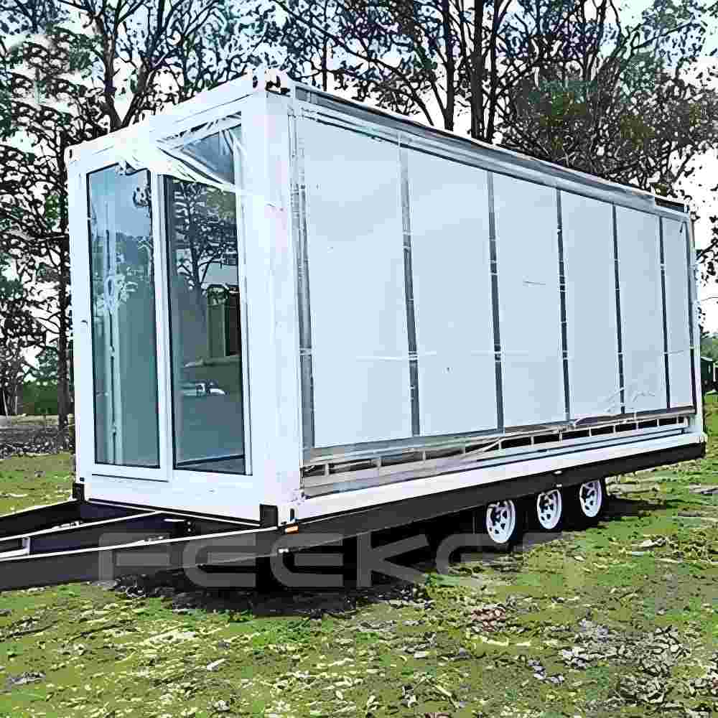Feekercn Trailer-Mounted Mobile Container House, Fully Furnished Integrated Living Space with Glass Facade & Minimalist Design, Suitable for Travel Accommodation/Temporary Living/Urban Supplementary Housing, Quick Deployment & Ready to Live
Color
White Panels & Black Steel Structure & White Windows/Door
Product Dimensions
228"L x 240"W x 98"H
Floor Area
380 Square Feet
Layout Inside the container home
2 Bedrooms Customized, 1 Bathroom, 1 Living room, 1 Kitchen
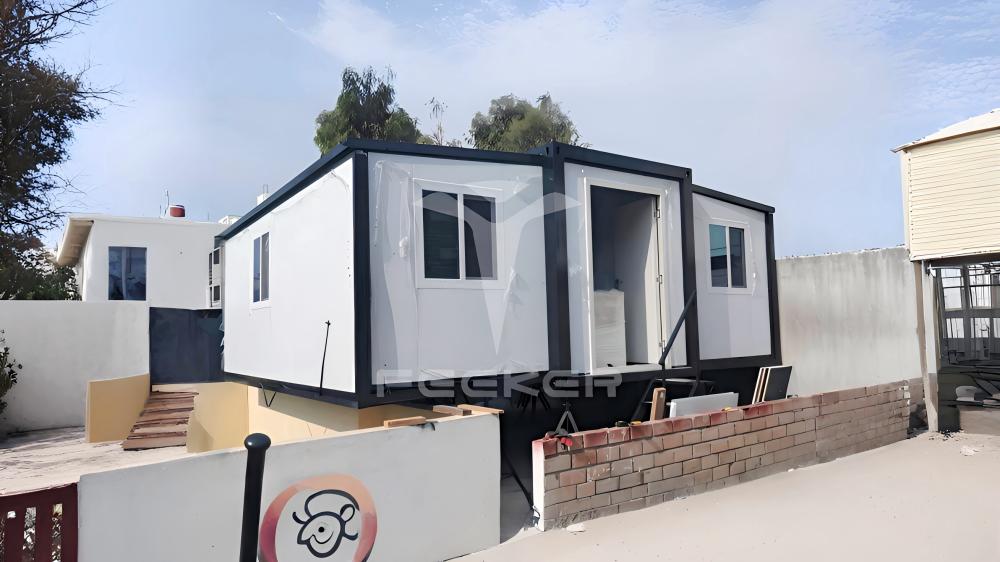
Specification of the modular Tiny home
·Layout Inside the tiny home: 2 Bedrooms, 1 Bathroom, 1 Kitchen, 1 Living room
·Main Usage: Tiny House to live in for adults, or suitable for airbnb hosts, tiny store, cafe, homestay, etc.
·House Area: 380 sqft
·External Dimensions: L19 x W20 x H8.3 ft
·Folded Dimensions: L19 x W7.3 x H8.3 ft
·Weight: 6000 lb
features
1.Trailer-Mounted Fully Mobile Design to Break Geographic and Scene Limitations
Equipped with a multi-wheel trailer chassis, it can be conveniently towed to suburbs, campsites, or even idle urban plots without complicated foundation construction. After arrival, it can be used by quickly connecting water and electricity, providing a “move-and-live” flexible solution for travel enthusiasts, temporary living needs, or urban supplementary housing.
2.Fully Furnished Integrated Delivery for Immediate Comfortable Living
The entire space including living room, kitchen/dining, and bathroom is fully furnished (with sofas, cabinets, bathroom facilities, etc.) when leaving the factory. There is no need for additional procurement and decoration, and it can be directly moved in after landing, greatly saving the time and energy costs from placement to use.
3.Glass Facade + Minimalist Appearance to Integrate Natural and Modern Aesthetics
The front adopts a transparent glass facade design, which not only introduces sufficient natural light but also allows natural integration of indoor and outdoor landscapes. The minimalist appearance with light white main color and dark window frames can harmoniously integrate into natural scenes such as mountains and lakes, and also adapt to the modern style of urban communities, enhancing the visual texture of the space.
4.Modular Expandable Structure to Adapt to Diverse Living Needs
Adopting a modular design, the space can be expanded according to family size or usage scenarios (such as adding bedroom modules), and it can be flexibly adapted from single-person travel accommodation to multi-person family living. The internal layout also supports lightweight adjustment to meet different functional combinations such as living, office, and leisure.
5.Lightweight and Strong Structure to Balance Mobility and Durability
The main body adopts a lightweight but reliable composite structure, taking into account the convenience of trailer transportation and the structural stability of long-term use. The exterior wall and interior panels have moisture-proof and wear-resistant properties, which can resist various outdoor climates and daily use wear, extending the service life of the house.
notice info

Transportation Process
After you complete the payment and after the house prefabricated, as a special oversized item, this container home will be shipped from our factory to the nearest port via sea freight. From there, the fold out house will be delivered to your specified location via truck. Before the truck arrangement, We will contact you to schedule the delivery time for a smooth receipt.
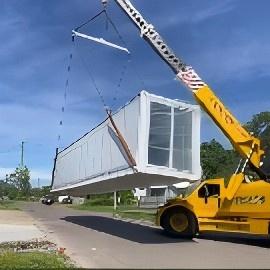
Receiving Attention
Before purchase, you need to plan the location for receiving the mobile house, ensuring there is enough space and a flat hardened surface to unloading this prefab home. Based on the information of our container house folded dimension L20 x W7.3 x H8.3 ft and weight 6000 lb. You also need to arrange for appropriate unloading machinery, such as a crane, in preparation for the scheduled delivery time.
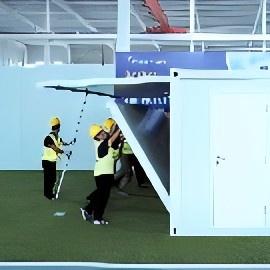
Installation Attention
This manufactured home does not come with on-site installation workers; you will need to arrange for 3-4 people to assist with the setup. The fold up house features Hydraulic brace on both side panels, and the package includes installation tools such as Hinge pulley block and Wire rope for assembly. Please refer to the instruction and installation videos for guidance.

Customer Service
Regardless of any issues you may encounter when purchasing our container house, such as product-related concerns, transportation, delivery, installation, etc., please do not hesitate to contact our professional customer service team. We are committed to assisting you in resolving any problems you may face.

