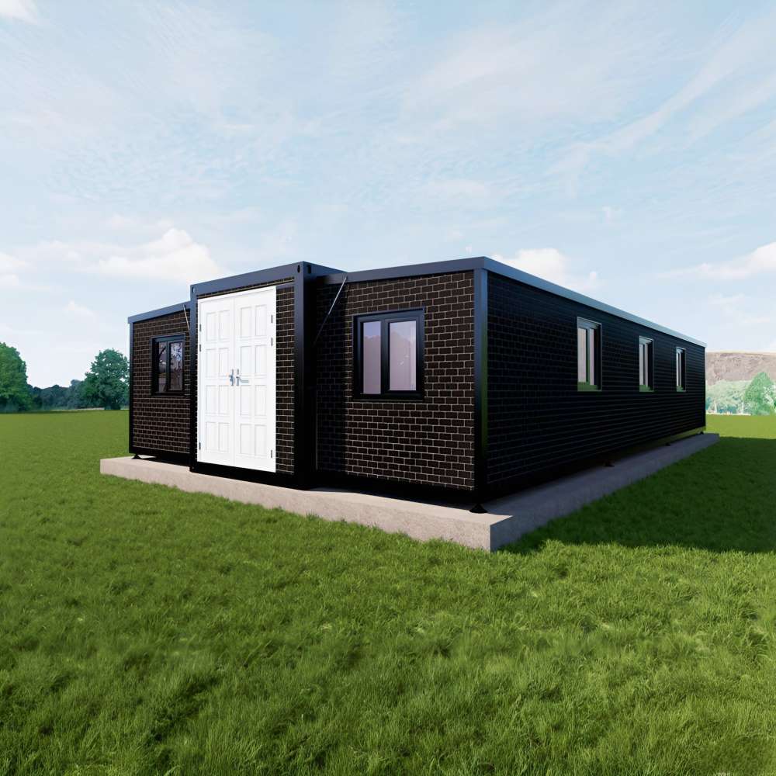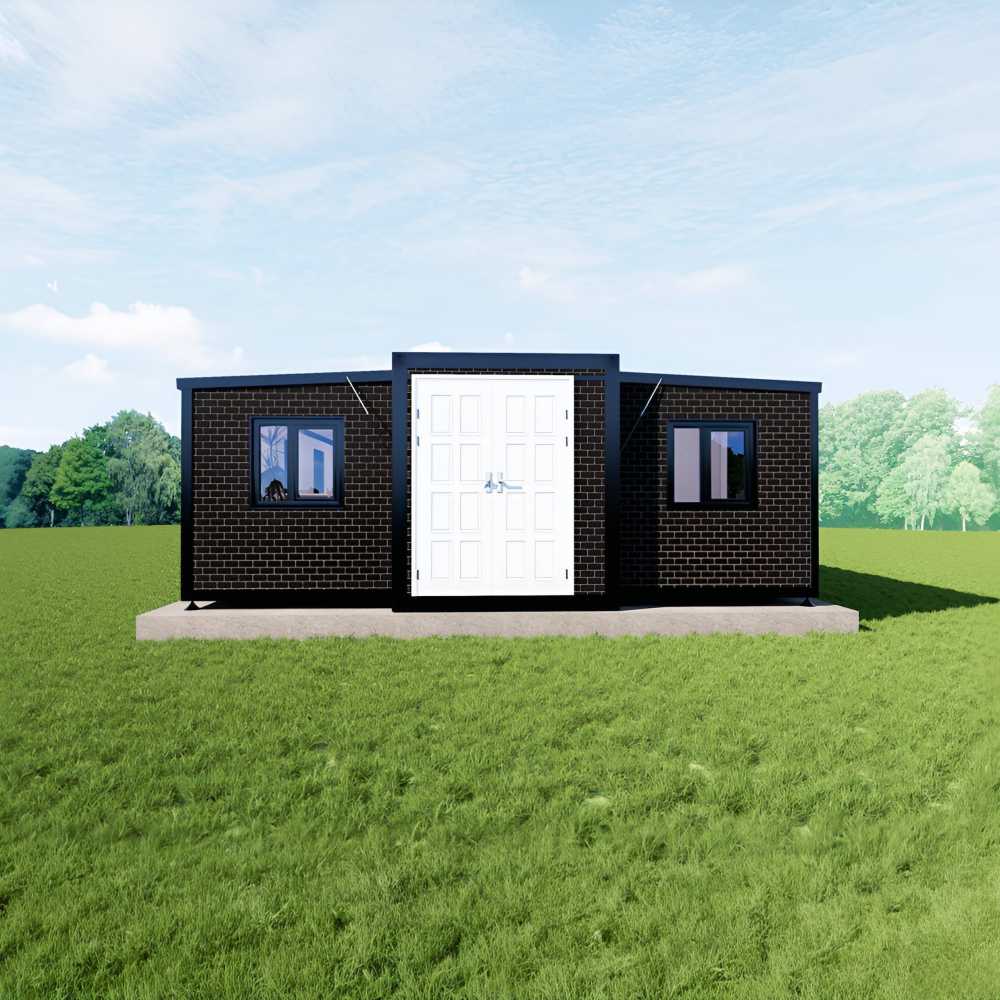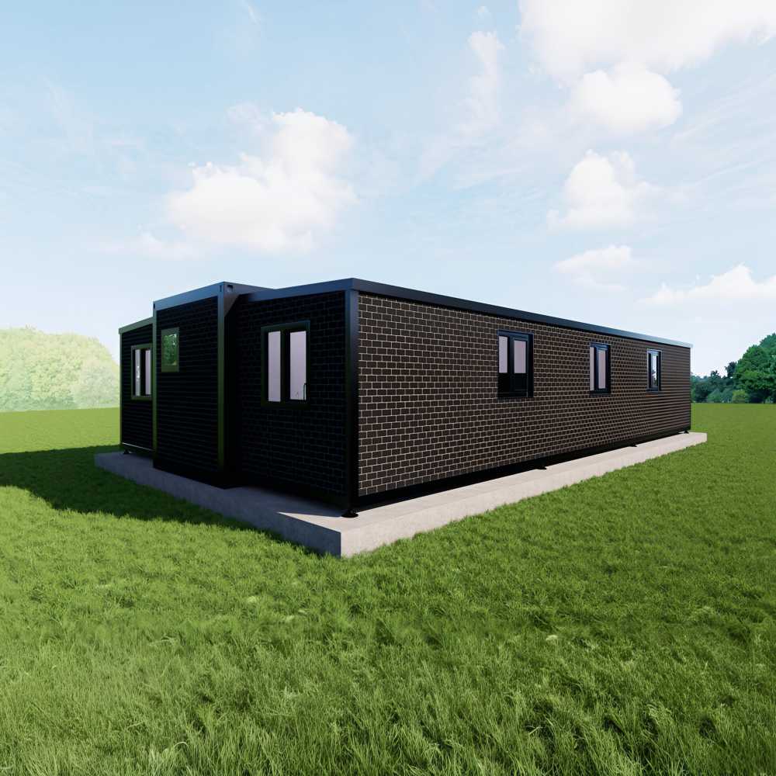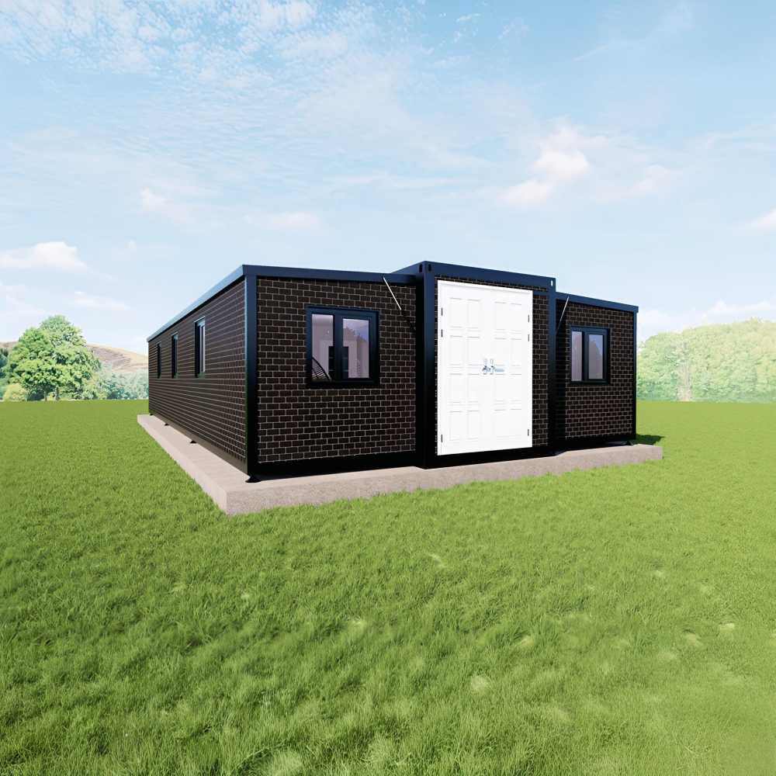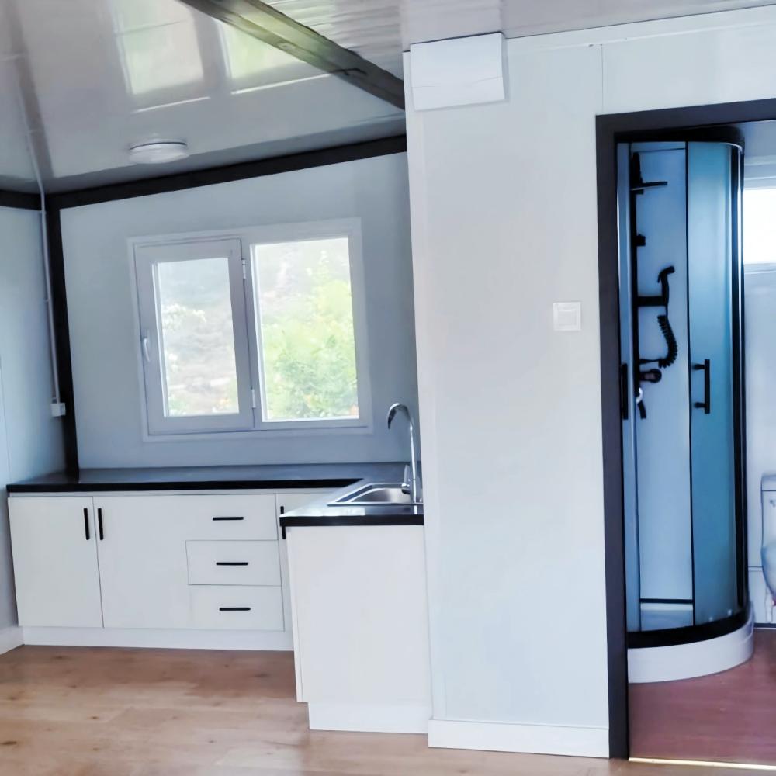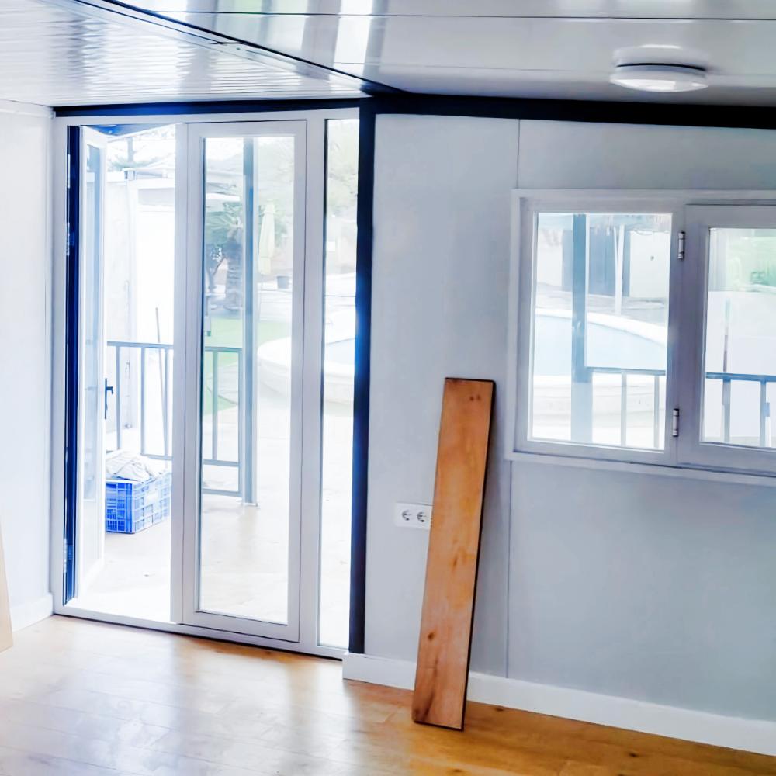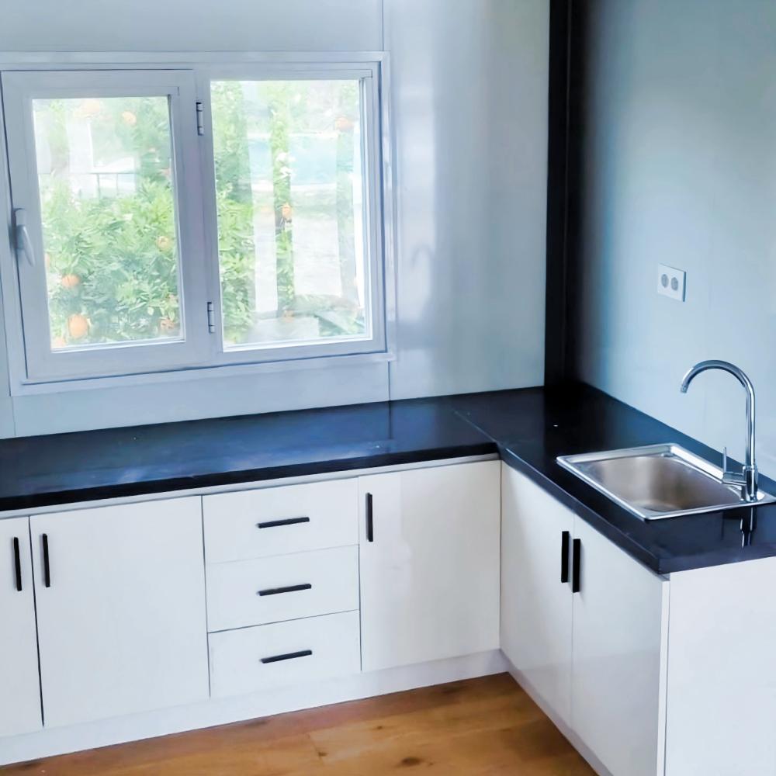Feekercn Brick Pattern Double Wing Expansion 30ft Container House (Australian AS / American IRC Dual Certification Wind and Seismic Resistant Open Layout)
Color
Black Brick Pattern Panels & Black structure & White Door
Product Dimensions
360"D x 240"W x 98"H
Floor Area
600 Square Feet
Layout Inside the tiny home
Customized Bedrooms, 1 Bathroom, 1 Kitchen, 1 Living room
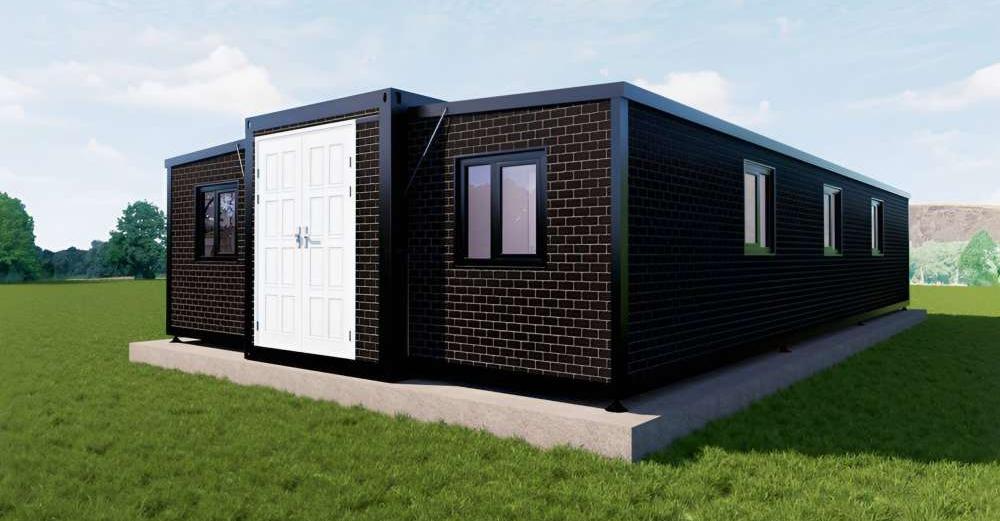
Specification of The Feeker granny flat
Product Name: 30FT Prefab Expandable Container House
Layout Inside the tiny home: 3 Bedrooms, 1 Bathroom, 1 Kitchen, 1 Living room, Customized Available
Main Usage: Tiny House to live in for adults
The prefab house basic information
·House Area: 600 sqft
·External Dimensions: L30 x W20 x H8.3 ft
·Folded Dimensions: L30 x W7.3 x H8.3 ft
·Weight: 9500 lb
1. Logic of space fusion
30ft single box equipped with double-wing synchronous expansion technology, the area jumps to 60m² after unfolding, the imitation brick pattern heat preservation wall panels are scientifically divided into 3 bedrooms + double rooms (Australian colonial wind fireplace embedded / American industrial wind pipeline exposed layout is optional), it has passed the Australian Class 10 wind resistance and American IRC seismic certification, and it is precisely adapted to the wide range of space scenarios such as suburban villas, countryside lodgings and wineries, with a space utilisation rate of 92%. The space utilisation rate reaches 92%.
2. Weatherproof dual domain reinforcement
The brick-like exterior wall has simultaneously obtained the Australian anti-UV coating (AS certification) and the American weatherproof certification, and the black frame is compatible with the Australian Class C5 galvanised anti-corrosion (coastal adaptation) and the American AAMA2605 seismic reinforcement standards, so it can cope with the dry climate in Australia and the seismic environment in the United States, and the maintenance cycle is 55% longer than that of ordinary containers.
3. Fast-loading and dual-standard compatibility
The double-wing expansion module is prefabricated in the factory, and the lifting and loading is completed in 48 hours in Australia (in line with the AS construction process), while the US supports the fast Permit channel (compatible with the IRC specification); the module connecting loss is ≤3%, which is suitable for the offsite reuse of the scenarios of the temporary residence of the winery in Australia, and the emergency resettlement in the United States after the disaster, and the cost of the whole cycle is reduced by 40%.
4. Style customisation
Australian version: supports colonial style fireplace embedded (cultural heritage), faux brick pattern appearance connects to the landscape of Australian estates;
American version: adapts to industrial style exposed pipelines (trendy design), faux brick pattern texture blends with the atmosphere of the American countryside;
2-3 bedrooms are flexibly adjusted to cover the dual-market demand for family living and boutique B&B.
5. Optimisation of energy efficiency
The all-glass entrance door is equipped with Australian Low-E coating (85% heat barrier) and American ENERGY STAR certification, and the brick-like insulated wall panels are built-in with rock wool insulation, which reduces the energy consumption of air conditioning by 60% in the summer in Australia and improves the efficiency of HVAC system by 40% in the United States, thus creating a constant temperature and low-noise ‘double standard living cabin’.
notice info

Transportation Process
After you complete the payment, we will at first send you a small package with product instruction. Then after the house prefabricated, as a special oversized item, this container home will be shipped from our factory to the nearest port via sea freight. From there, the fold out house will be delivered to your specified location via truck. Before the truck arrangement, We will contact you to schedule the delivery time for a smooth receipt.
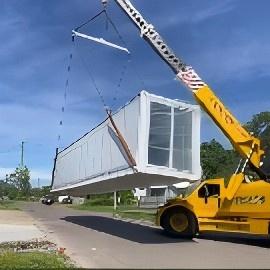
Receiving Attention
Before purchase, you need to plan the location for receiving the mobile house, ensuring there is enough space and a flat hardened surface to unloading this prefab home. Based on the information of our container house folded dimension L30 x W7.3 x H8.3 ft and weight 9500 lb. You also need to arrange for appropriate unloading machinery, such as a crane, in preparation for the scheduled delivery time.
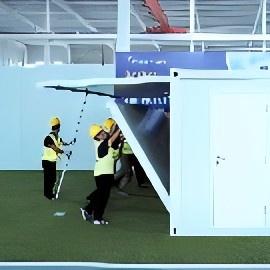
Installation Attention
This manufactured home does not come with on-site installation workers; you will need to arrange for 3-4 people to assist with the setup. The fold up house features Hydraulic brace on both side panels, and the package includes installation tools such as Hinge pulley block and Wire rope for assembly. Please refer to the instruction and installation videos for guidance.

Customer Service
Regardless of any issues you may encounter when purchasing our container house, such as product-related concerns, transportation, delivery, installation, etc., please do not hesitate to contact our professional customer service team. We are committed to assisting you in resolving any problems you may face.

