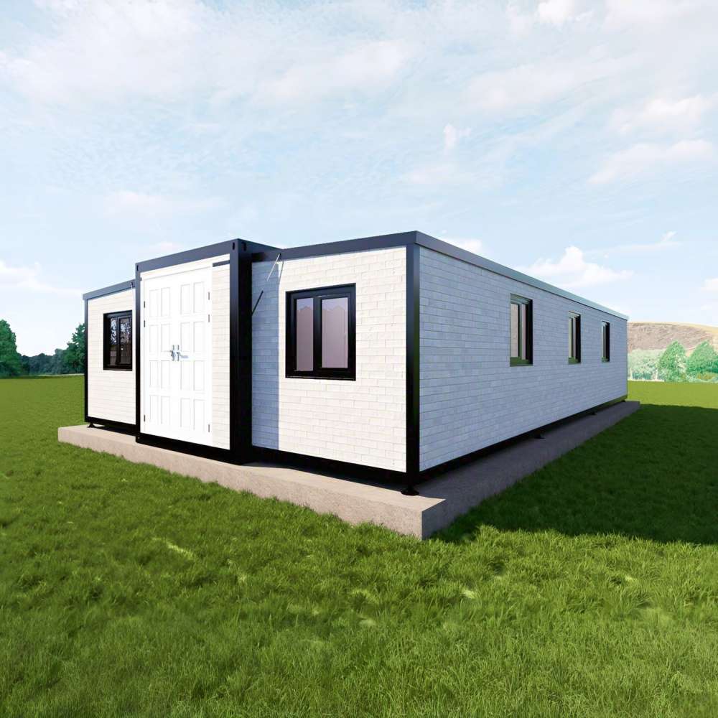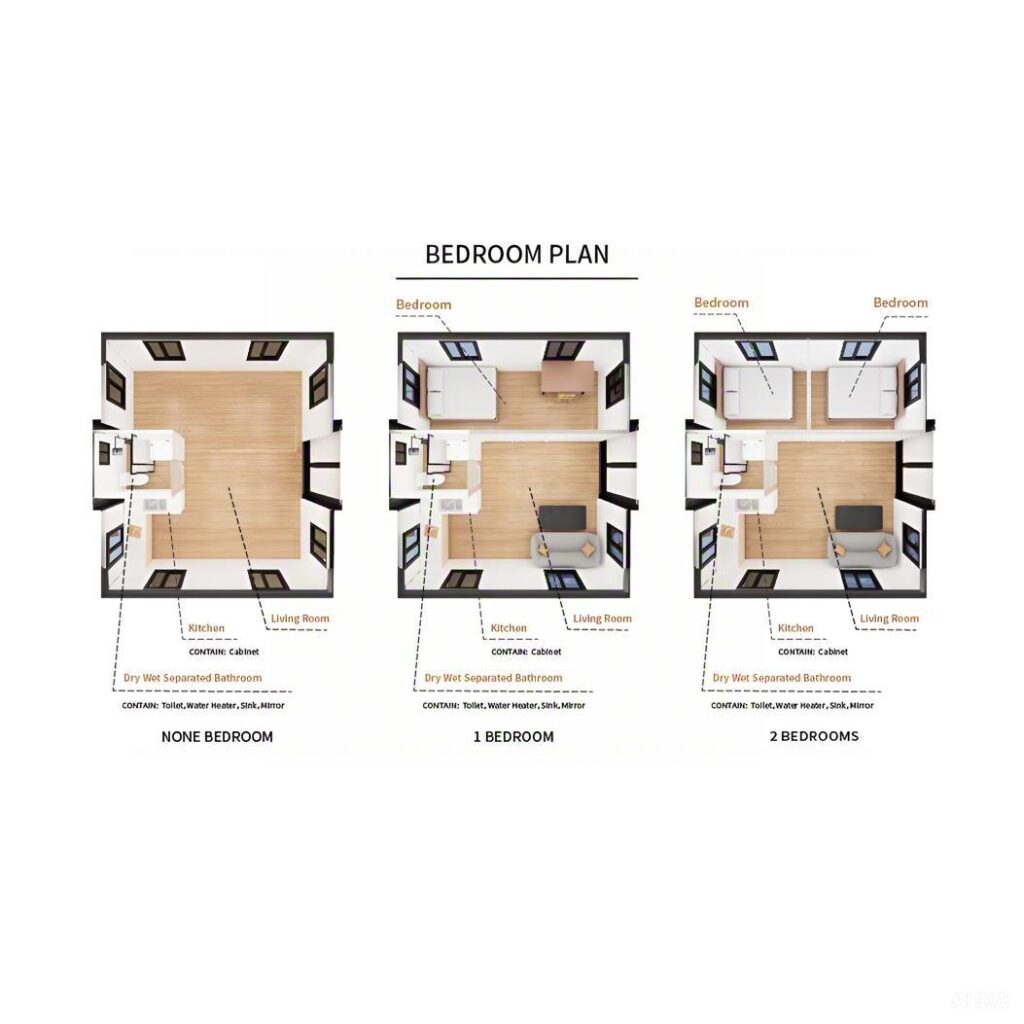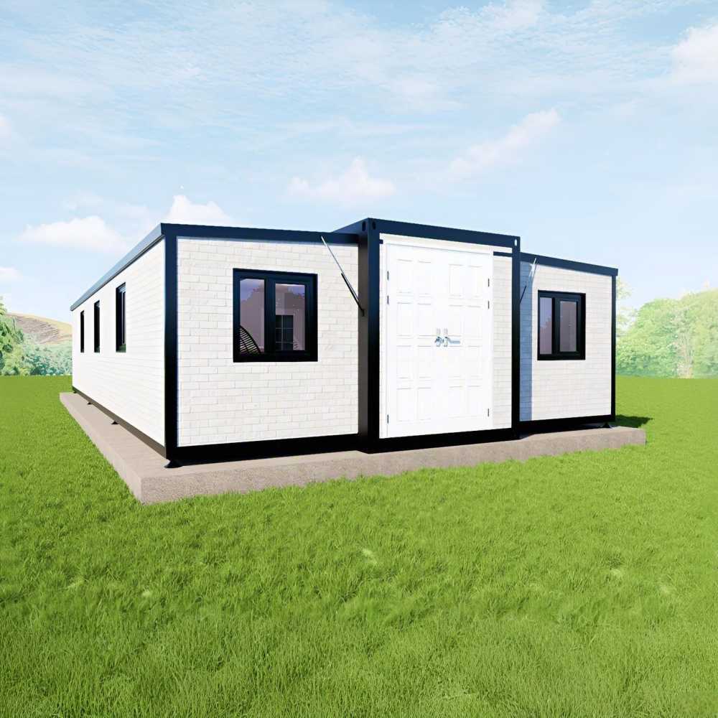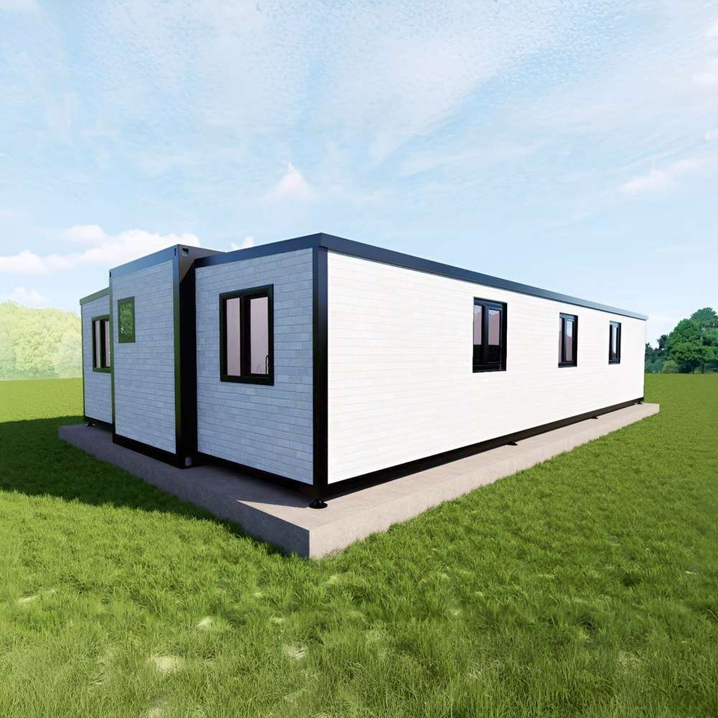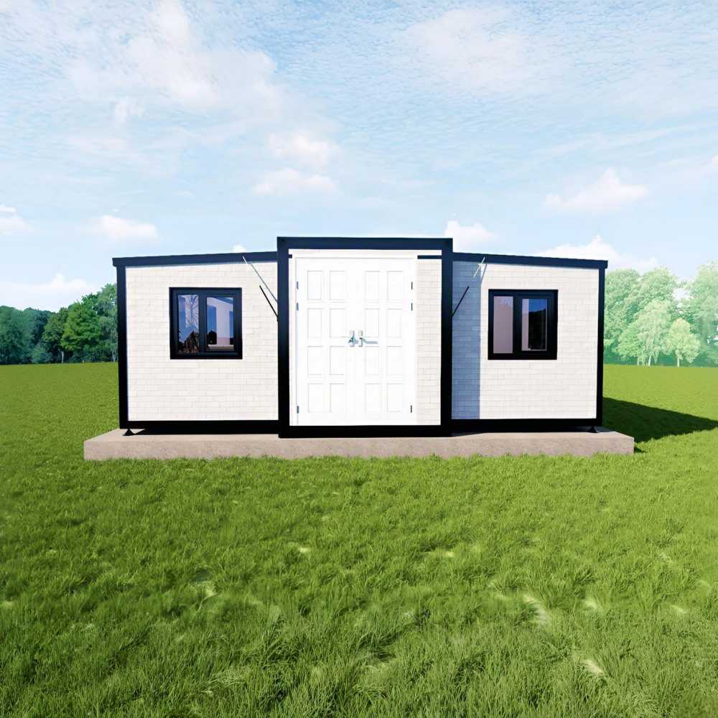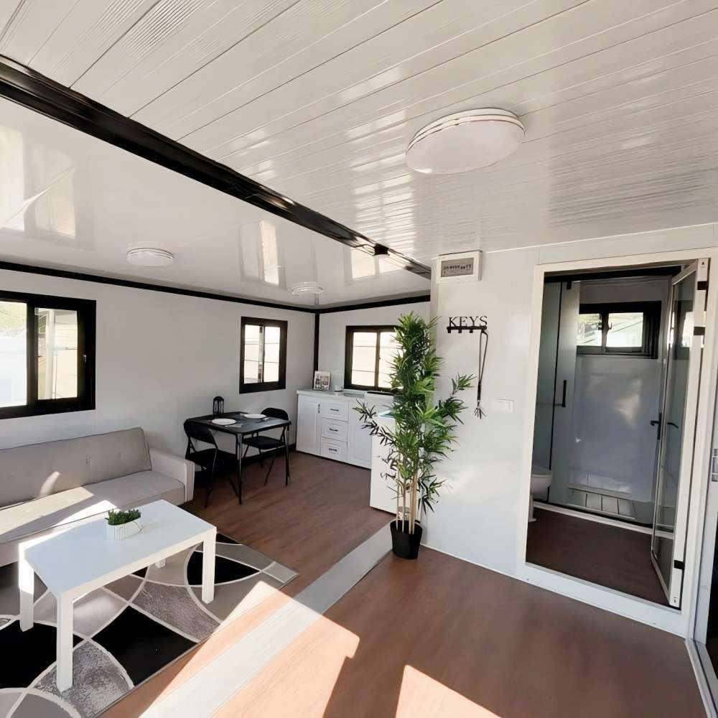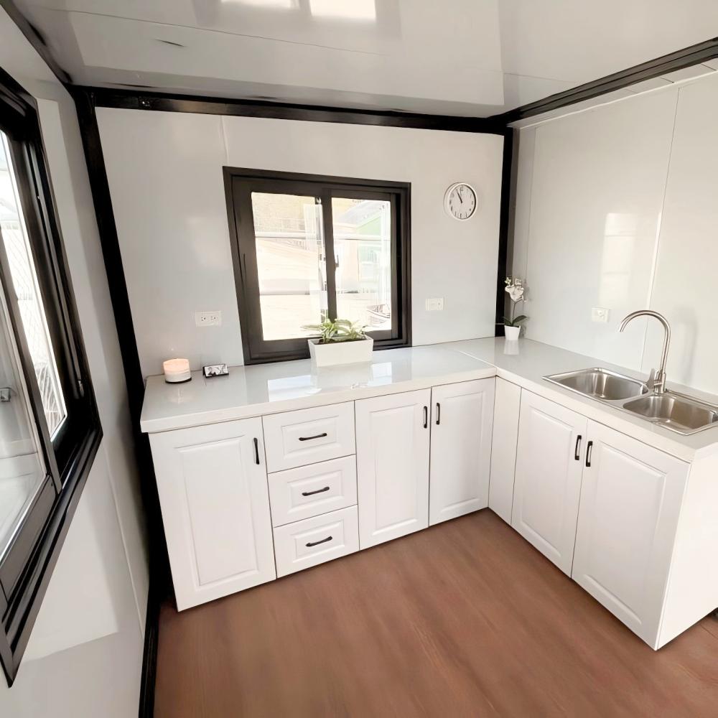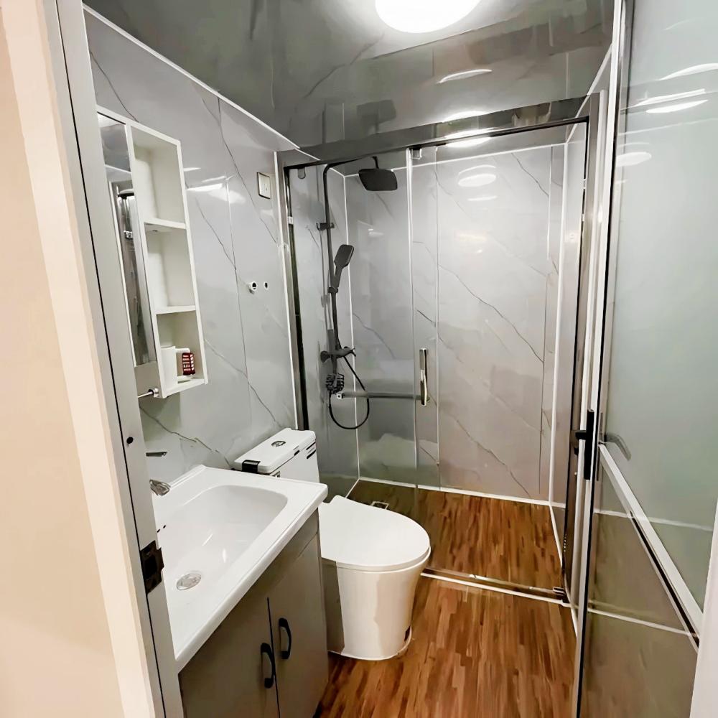Feekercn 30ft Expandable Prefab Container Home with Double Wings Expanded, Modular Design & Dry Wet Separated Bathroom – Customizable Tiny Housend and Seismic Resistant Open Layout)
Color
White Brick Pattern Panels & Black structure & White Door
Product Dimensions
360"D x 240"W x 98"H
Floor Area
600 Square Feet
Layout Inside the tiny home
Customized Bedrooms, 1 Bathroom, 1 Kitchen, 1 Living room
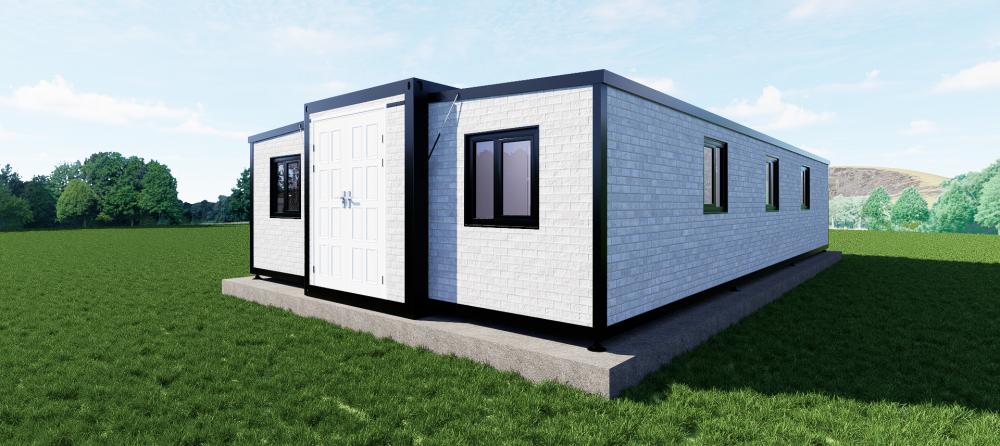
Specification of The Feekercn 30ft tiny house
Product Name: 30FT Prefab Expandable Container House
Layout Inside the tiny home: 3 Bedrooms, 1 Bathroom, 1 Kitchen, 1 Living room, Customized Available
Main Usage: Tiny House to live in for adults
The prefab house basic information
·House Area: 600 sqft
·External Dimensions: L30 x W20 x H8.3 ft
·Folded Dimensions: L30 x W7.3 x H8.3 ft
·Weight: 9500 lb
1. Spacious Living with Double Wings Expanded
Featuring a 30ft container core and two slide-out wings, instantly expands interior by 50%; modular layout adapts for living room, kitchen, bedroom, and more.
2. Dry-Wet Separated Bathroom for Privacy
Integrated bathroom offers separate shower and toilet zones, medical-grade waterproofing, and high-efficiency ventilation for freshness and discretion.
3. Superior Insulation & Acoustic Comfort
Walls built with polyurethane insulated composite panels and thermal-break aluminum windows deliver excellent thermal and sound insulation, ensuring year-round comfort.
4. Factory Prefabricated for Rapid Delivery
Entirely factory-built 30ft modules and components allow plug-and-play water-electric connections and simple slide-out assembly—ready to use in as little as 3 days.
5. Portable & Eco-Friendly, Off-Grid Ready
Lightweight steel frame for easy relocation; pre-wired Solar-Ready interface and Off-Grid configuration option combine portability with sustainable living.
notice info

Transportation Process
After you complete the payment, we will at first send you a small package with product instruction. Then after the house prefabricated, as a special oversized item, this container home will be shipped from our factory to the nearest port via sea freight. From there, the fold out house will be delivered to your specified location via truck. Before the truck arrangement, We will contact you to schedule the delivery time for a smooth receipt.
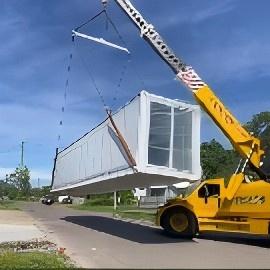
Receiving Attention
Before purchase, you need to plan the location for receiving the mobile house, ensuring there is enough space and a flat hardened surface to unloading this prefab home. Based on the information of our container house folded dimension L30 x W7.3 x H8.3 ft and weight 9500 lb. You also need to arrange for appropriate unloading machinery, such as a crane, in preparation for the scheduled delivery time.
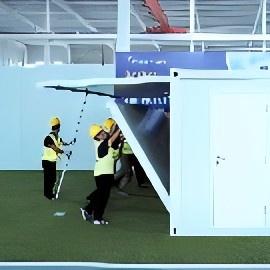
Installation Attention
This manufactured home does not come with on-site installation workers; you will need to arrange for 3-4 people to assist with the setup. The fold up house features Hydraulic brace on both side panels, and the package includes installation tools such as Hinge pulley block and Wire rope for assembly. Please refer to the instruction and installation videos for guidance.

Customer Service
Regardless of any issues you may encounter when purchasing our container house, such as product-related concerns, transportation, delivery, installation, etc., please do not hesitate to contact our professional customer service team. We are committed to assisting you in resolving any problems you may face.

