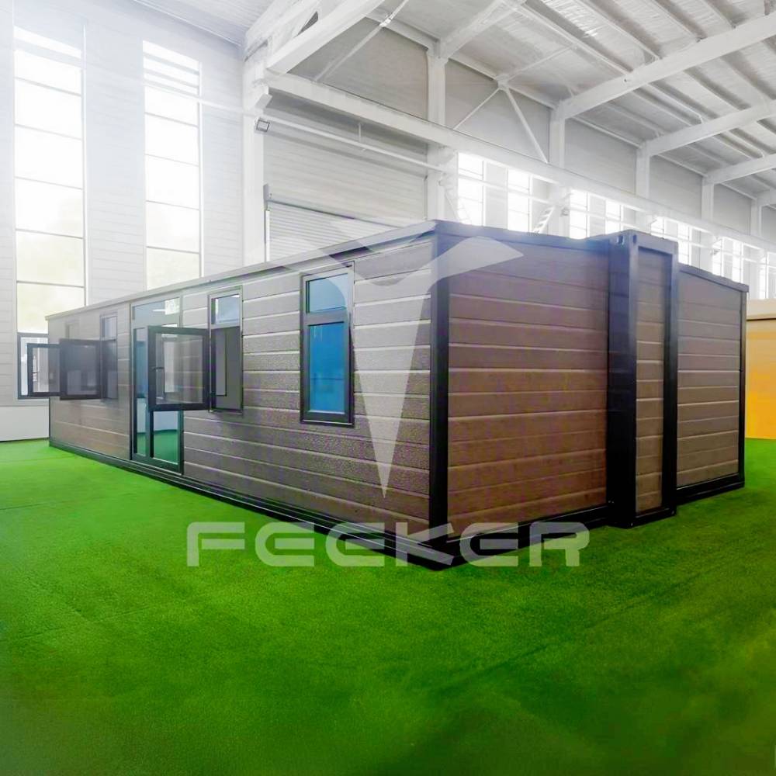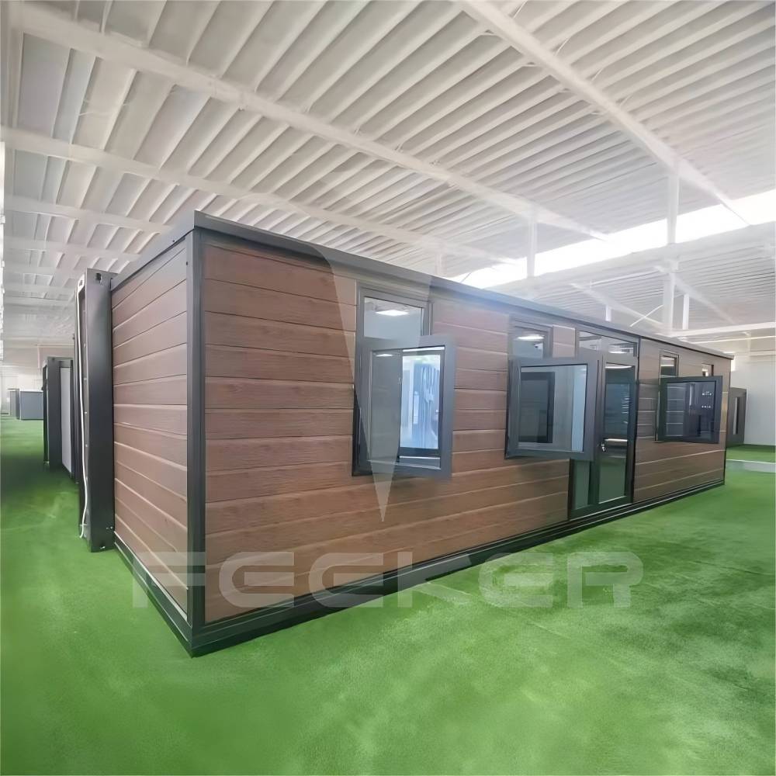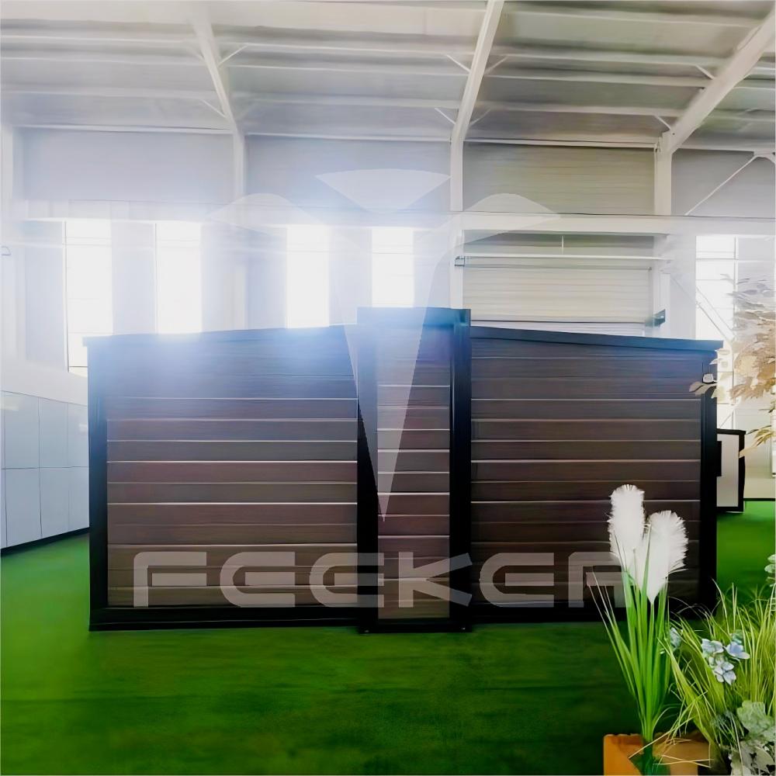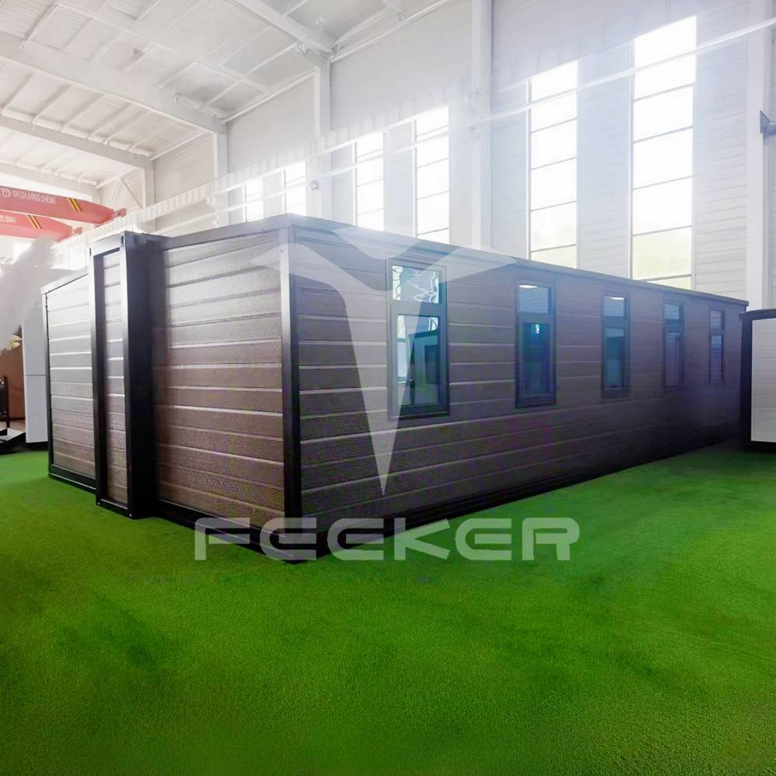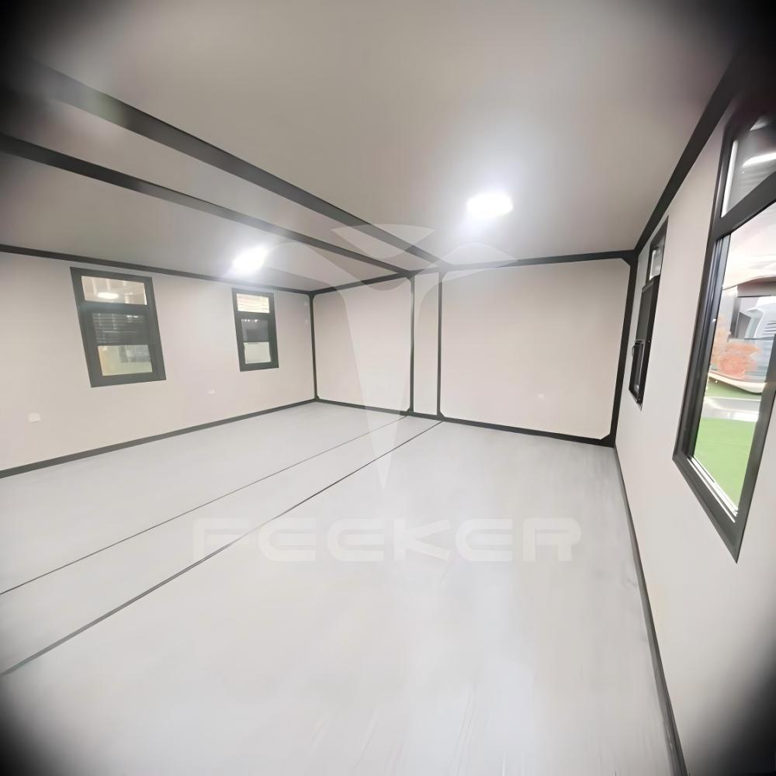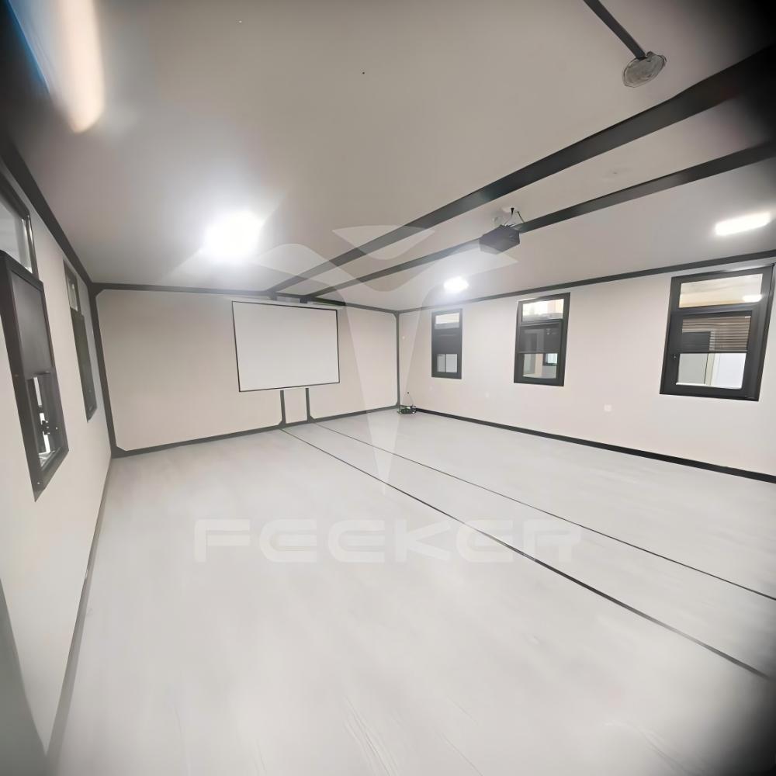Feekercn Portable Double-Wing Expandable Home - Prefab Container House with Brown Wood-Grain Panels, Column-Free Open Space, Black Thermal-Break Windows, Dual-Scenario (Commercial/Living) Adaptation, Fast Assembly
Color
Wood-grain Panels & Black structure & Glass Door
Product Dimensions
360"D x 150"W x 98"H
Floor Area
400 Square Feet
Layout Inside the portable Home
Customized Bedrooms, Bathroom, Kitchen, Living room
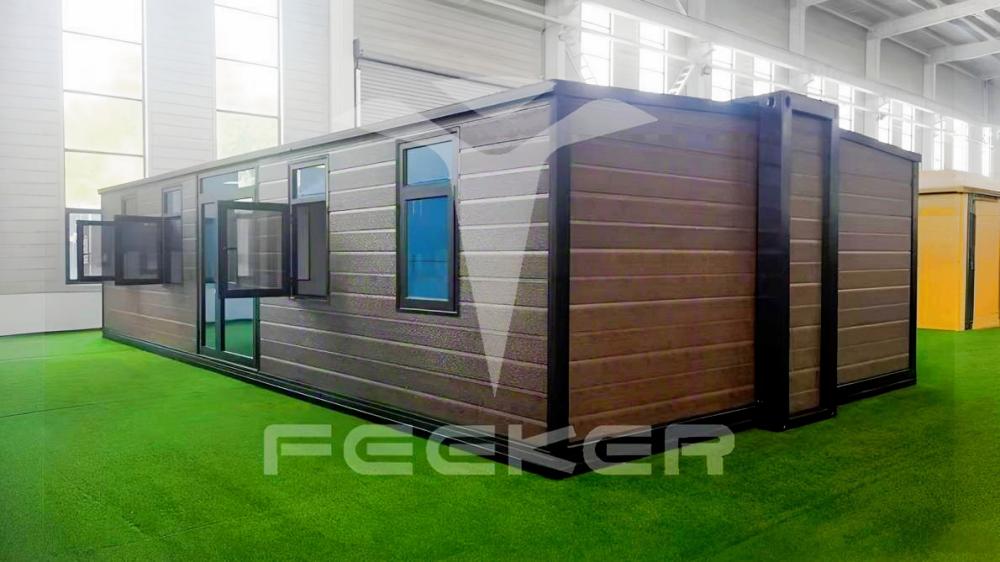
Specification of The expandable folding house
Product Name: 30FT Prefab Expandable Container House
Layout Inside the tiny home: Bedrooms&Bathroom&Kitchen&Living room, Customized Available
Main Usage: Tiny House to live in for adults
The prefab house basic information
·House Area: 400 sqft
·External Dimensions: L30 x W13 x H8.3 ft
·Folded Dimensions: L30 x W3 x H8.3 ft
·Weight: 7500 lb
1. Wood-Grain Aesthetics: Nature Meets Durability
Brown wood-grain panels mimic solid wood texture, combining industrial weather resistance with natural beauty. UV-resistant, water-repellent, and easy to clean, they add elegance to outdoor settings, breaking the “cold industrial” stereotype of containers.
2. Column-Free Layout: Unlimited Design Freedom
The interior features a column-free structure. After double-wing expansion, it forms a regular large space—freely divisible into living rooms, offices, or multifunctional halls. No beams/columns block the layout, achieving over 95% space utilization.
3. Upgraded Soundproofing: Quiet All-Scenario Experience
Panels have high-density soundproof layers, paired with the sealed structure of black thermal-break windows—blocking ≥35dB of external noise. Ideal for living, office, or home theater scenarios, creating an immersive environment.
4. Dual-Scenario Adaptation: Commercial & Living
With open space and modular wiring, it works as a cozy home (vacation rental/private house) or transforms into a showroom/office. One product serves both commercial and living needs, offering flexible ROI.
5. Rapid Deployment: Operational in 72 Hours
Structure and interiors are pre-assembled in the factory. On-site, it only takes 72 hours to expand, assemble, and commission—cutting 80% of traditional construction time, quickly seizing opportunities in campsites, pop-up businesses, etc.
notice info

Transportation Process
After you complete the payment, we will at first send you a small package with product instruction. Then after the house prefabricated, as a special oversized item, this container home will be shipped from our factory to the nearest port via sea freight. From there, the fold out house will be delivered to your specified location via truck. Before the truck arrangement, We will contact you to schedule the delivery time for a smooth receipt.
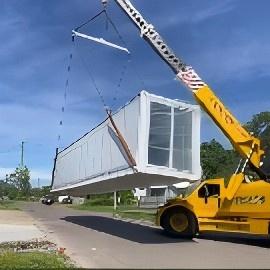
Receiving Attention
Before purchase, you need to plan the location for receiving the mobile house, ensuring there is enough space and a flat hardened surface to unloading this prefab home. Based on the information of our container house folded dimension L30 x W7.3 x H8.3 ft and weight 7500 lb. You also need to arrange for appropriate unloading machinery, such as a crane, in preparation for the scheduled delivery time.
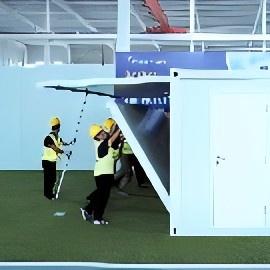
Installation Attention
This manufactured home does not come with on-site installation workers; you will need to arrange for 3-4 people to assist with the setup. The fold up house features Hydraulic brace on both side panels, and the package includes installation tools such as Hinge pulley block and Wire rope for assembly. Please refer to the instruction and installation videos for guidance.

Customer Service
Regardless of any issues you may encounter when purchasing our container house, such as product-related concerns, transportation, delivery, installation, etc., please do not hesitate to contact our professional customer service team. We are committed to assisting you in resolving any problems you may face.

