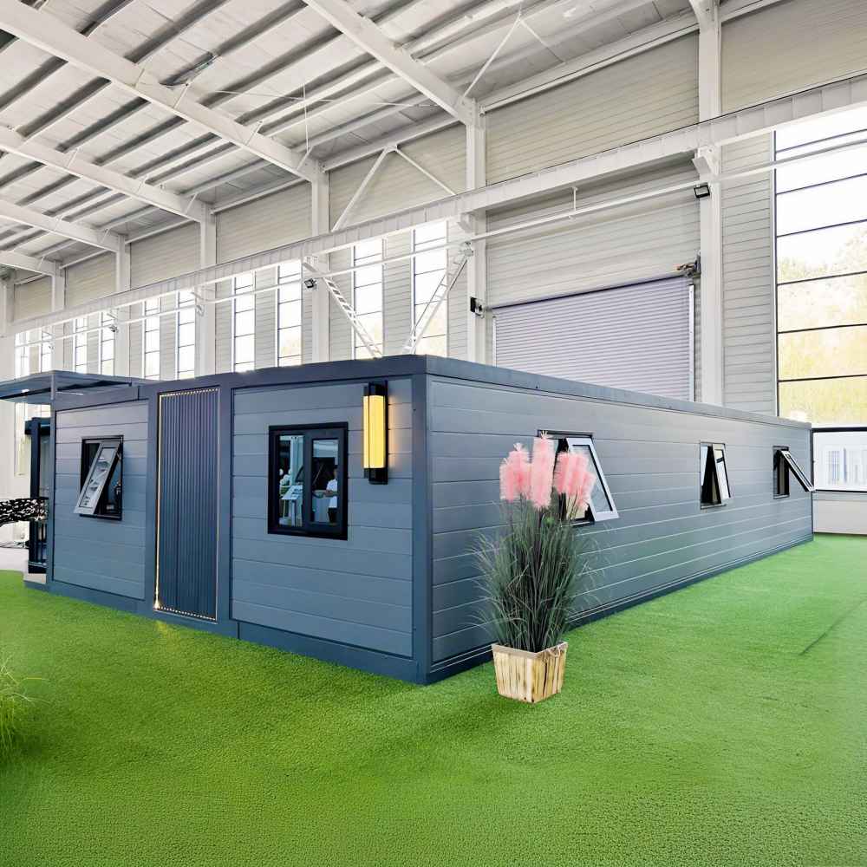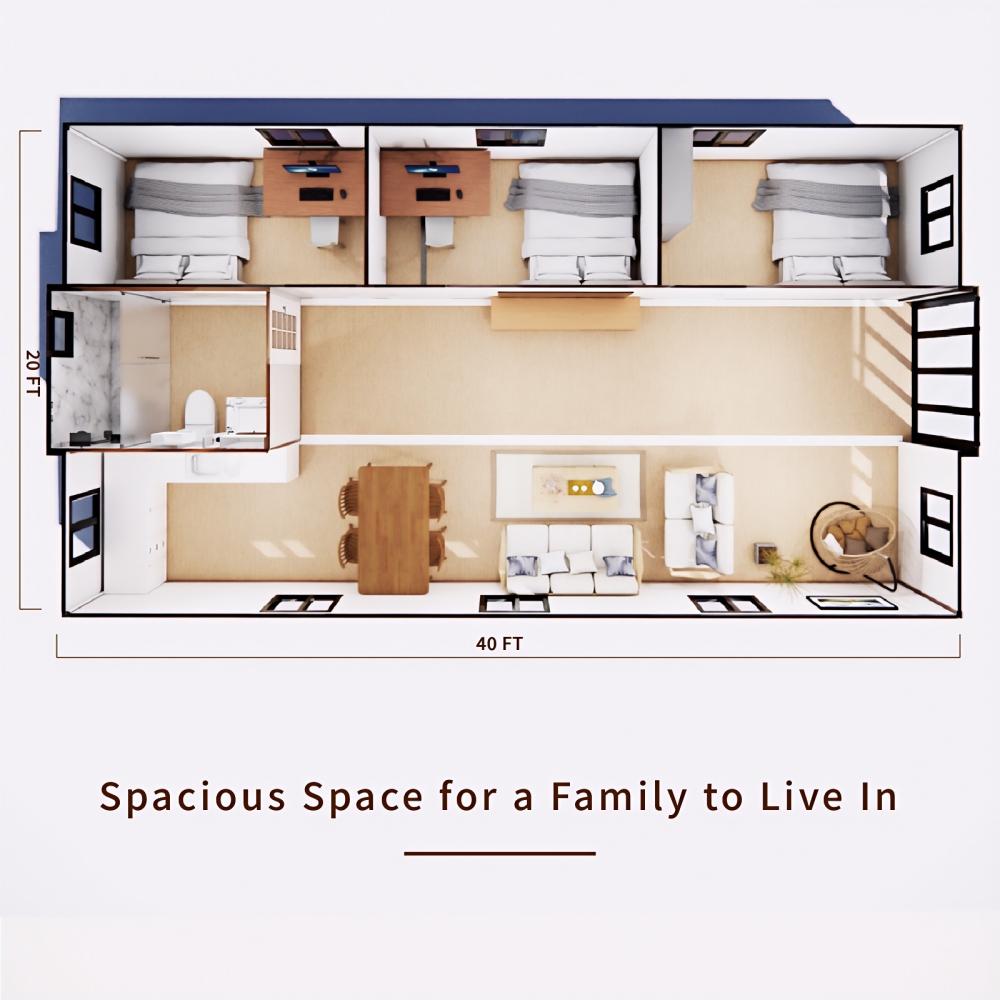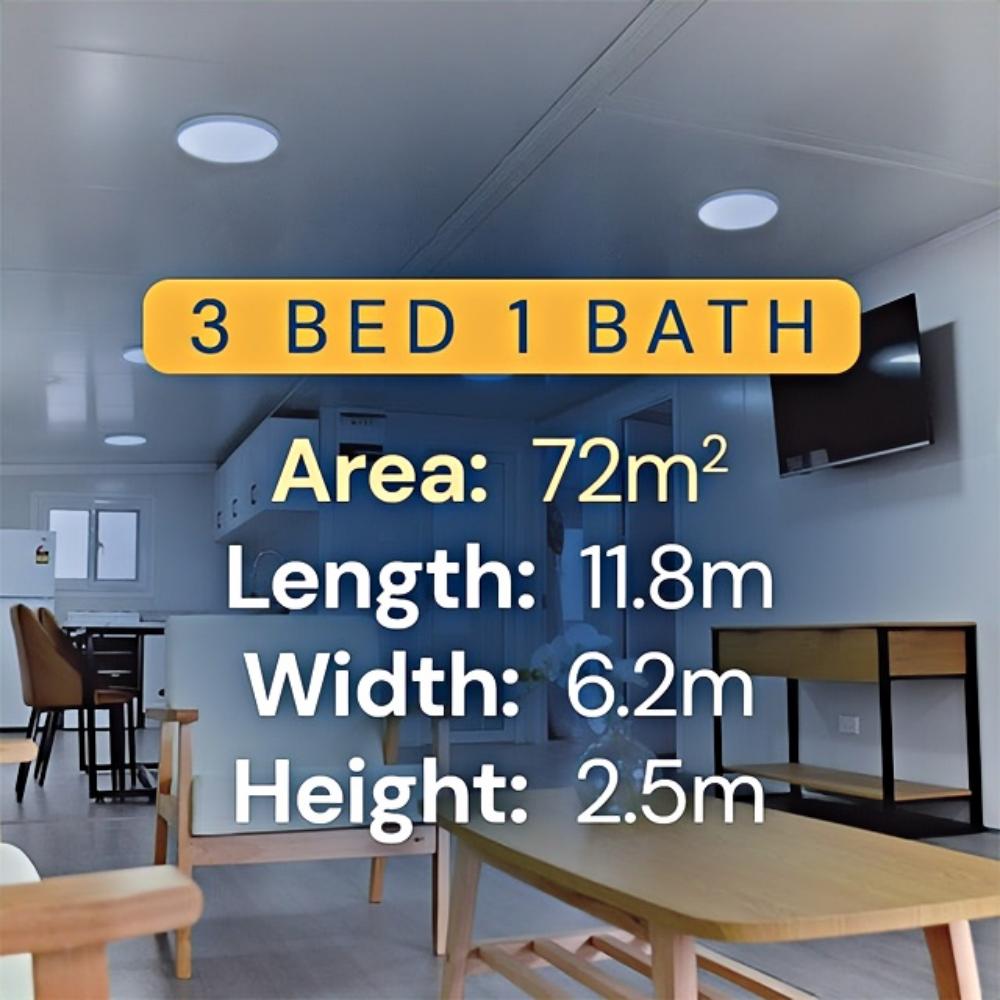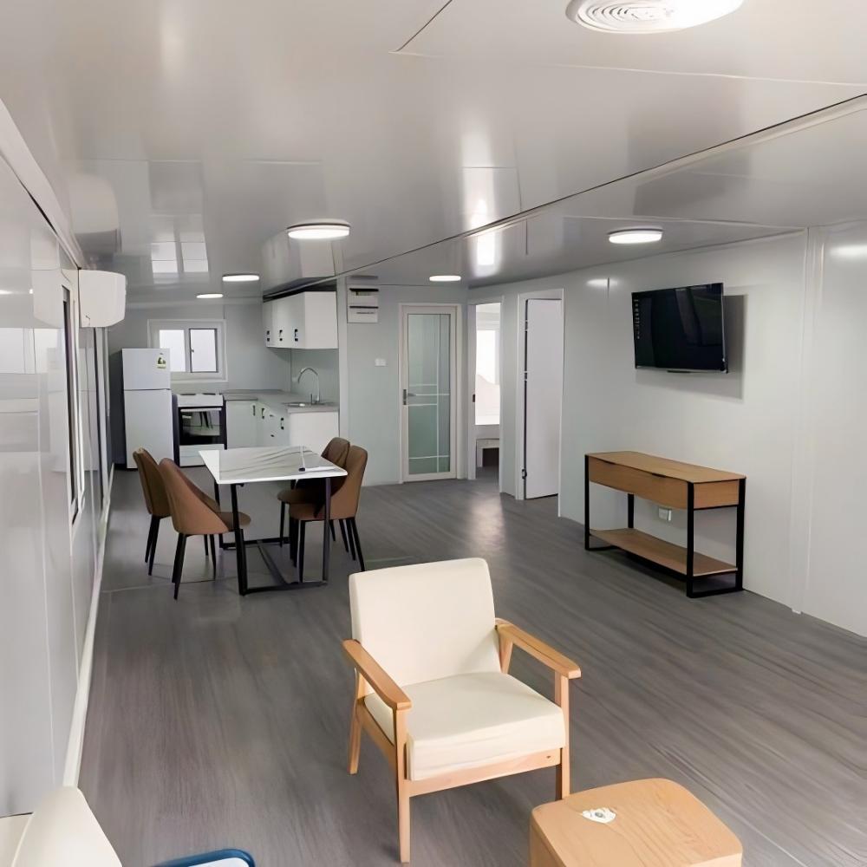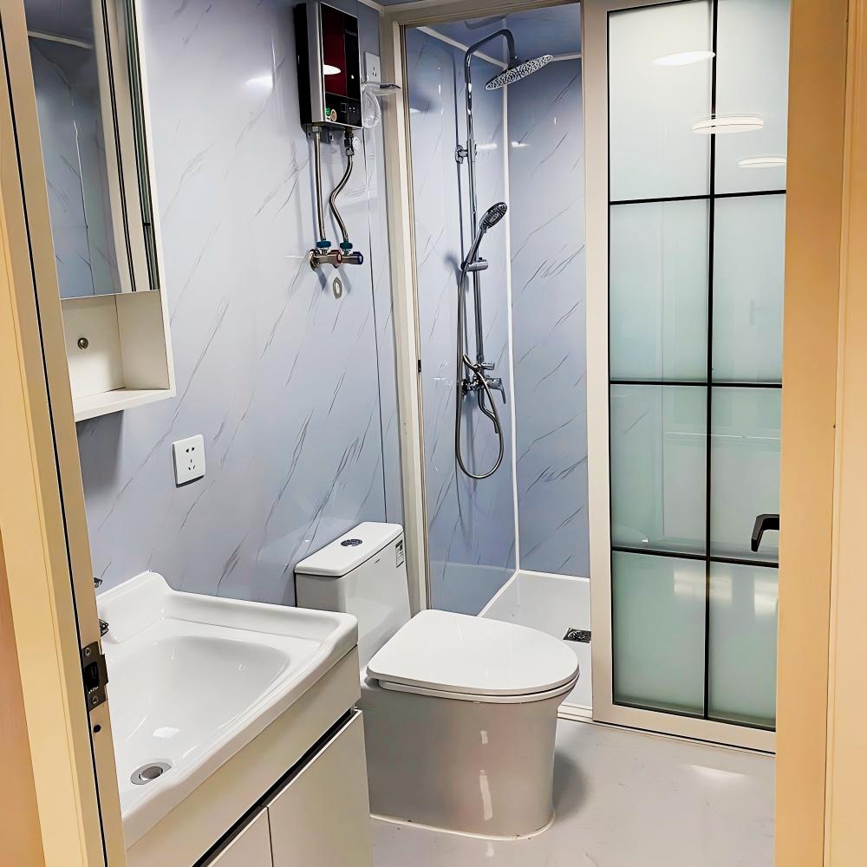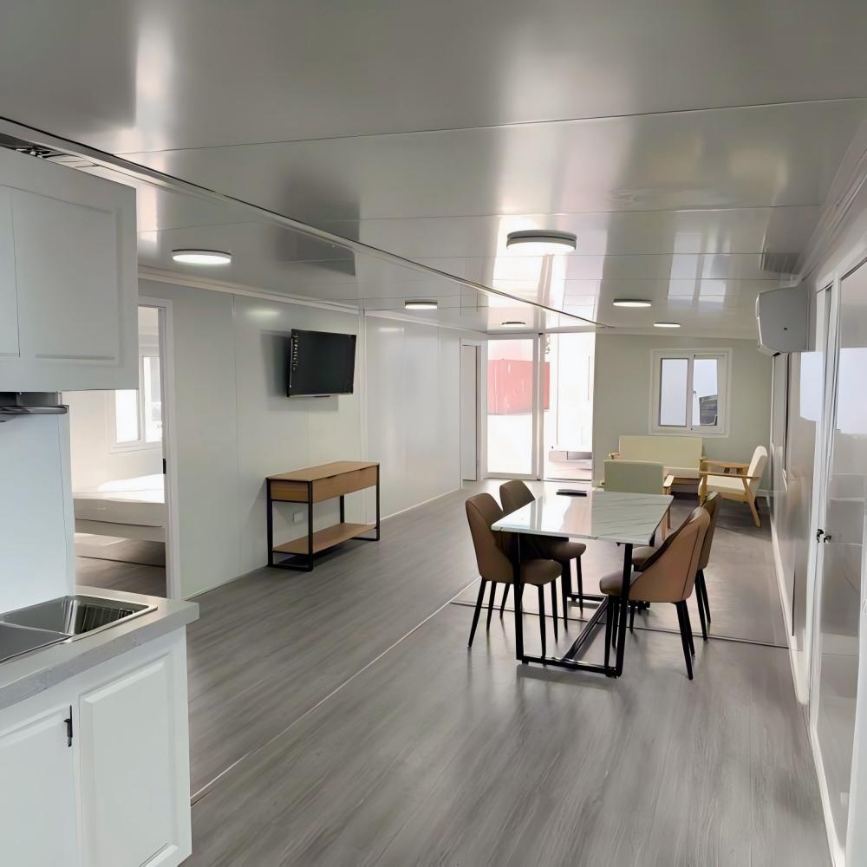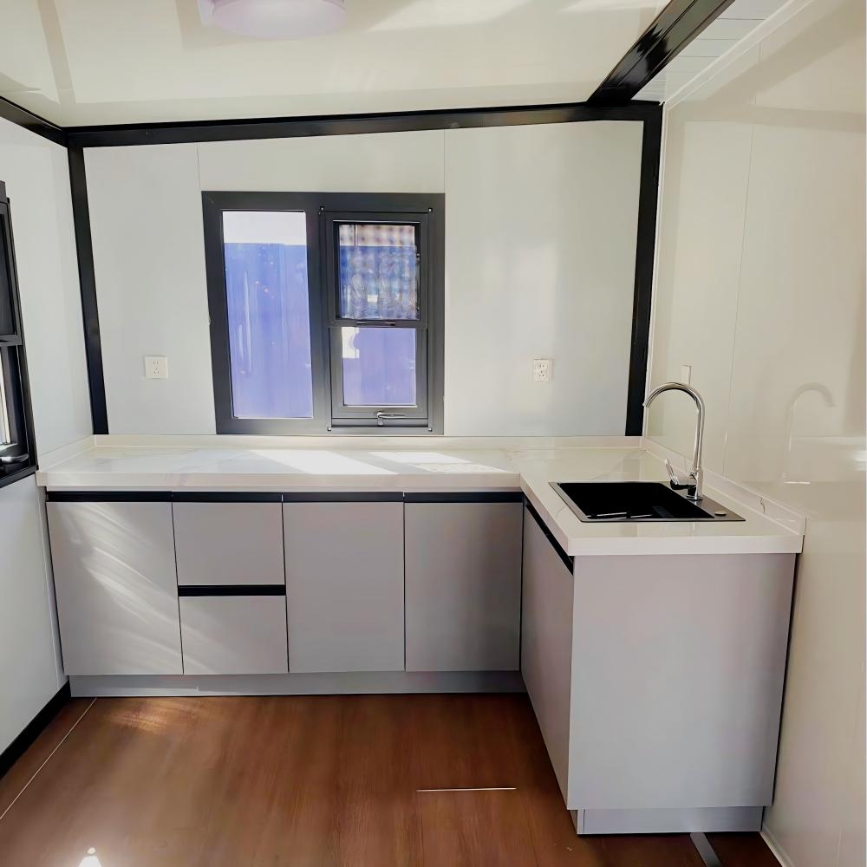Feekercn 72㎡ Prefab Expandable Container House | 3-Bedroom 1-Bath Family-Oriented Layout | Full Turnkey Delivery (Pre-Installed Kitchen/Bathroom/Lighting) | High-End Modular Design (Panoramic Windows + Soundproof Insulation) | 40ft Container Compatible + 4 Workers 2-Hour Assembly
Color
Dark Grey Panels & Black Structure & Door & Windows
Product Dimensions
480"L x 240"W x 98"H
Floor Area
800 Square Feet
Layout Inside the tiny home
3 Bedrooms, 1 Bathroom, 1 Kitchen, 1 Living room
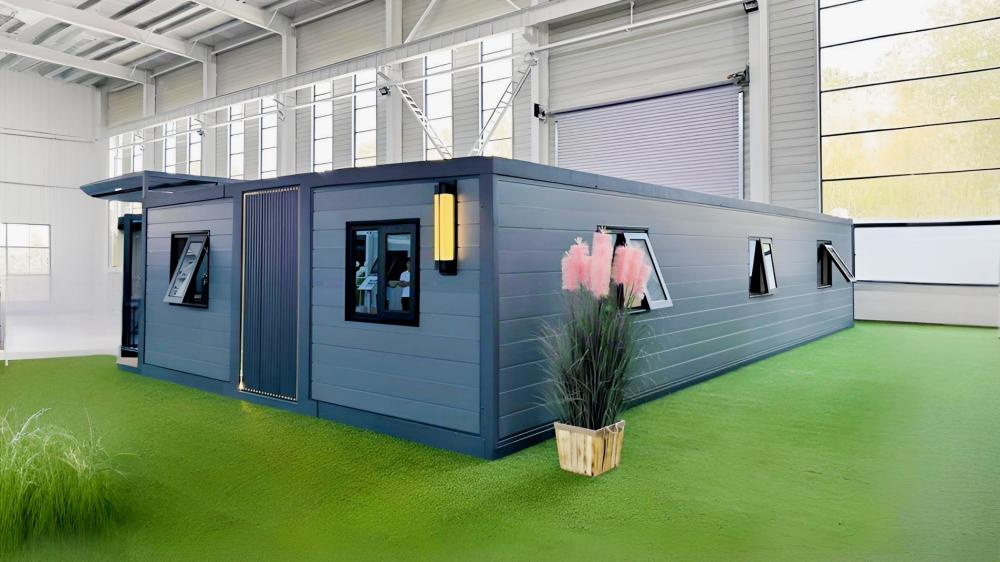
Specification of Feekercn 40ft tiny Home
·Layout Inside the tiny home: 3 Bedrooms, 1 Bathroom, 1 Kitchen, 1 Living room
·Main Usage: Prefabricated Container House to live in or rental for adults.
·House Area: 800 sqft
·External Dimensions: L40 x W20 x H8.3 ft
·Folded Dimensions: L40 x W7.3 x H8.3 ft
·Weight: 13000 lb
features
1. Multi-Generation Family Functional Layout
72㎡ scientifically planned: 3 bedrooms + open living area + integrated kitchen + wet-dry bathroom. Master bedroom for privacy, flexible second rooms (kids/elderly). Column-free public space suits two-child families, multi-generation living—solves “space cramp” issue of traditional containers.
2. Full Turnkey Delivery·Move-in Ready
Factory pre-installed full finish: custom kitchen cabinets, quartz countertops, built-in appliance slots; smart toilet, thermostatic shower, mirrored storage in bath; LED lighting, wood-grain flooring, soundproof panels. No secondary renovation—save 30% cost/time. Perfect for families needing quick move-in, high-end rentals.
3. High-End Modular Living Quality
Thermal-break aluminum panoramic windows (light+soundproof), 75mm insulated panels (warm in winter, cool in summer). Optional stone/wood-grain wall finishes, smart locks + double-glazed windows. Creates “premium home in a container”—breaks “basic camp” stereotype. Fits eco-villas, high-end staff quarters.
4. Green Prefabrication·Cost & Energy Saving
Modular factory production cuts 80% on-site waste. Energy-efficient windows + insulation reduce 40% heating/cooling costs. EU CE-certified eco-friendly. Meets long-term family sustainability needs & corporate camp cost control—50% lower 10-year maintenance cost.
5. 40ft Container-Level Efficient Deployment
Strict 40ft container shipping compliance: flat-pack fits 1 container, cutting overseas logistics cost by 50%. 4 workers finish assembly in 2 hours (including finish module connection). Ideal for remote mining camps, overseas family homes—saves on logistics+construction, cross-border projects first choice.
notice info

Transportation Process
After you complete the payment and after the house prefabricated, as a special oversized item, this container home will be shipped from our factory to the nearest port via sea freight. From there, the fold out house will be delivered to your specified location via truck. Before the truck arrangement, We will contact you to schedule the delivery time for a smooth receipt.
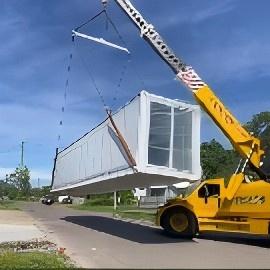
Receiving Attention
Before purchase, you need to plan the location for receiving the mobile house, ensuring there is enough space and a flat hardened surface to unloading this prefab home. Based on the information of our container house folded dimension L40 x W7.3 x H8.3 ft and weight 13000 lb. You also need to arrange for appropriate unloading machinery, such as a crane, in preparation for the scheduled delivery time.
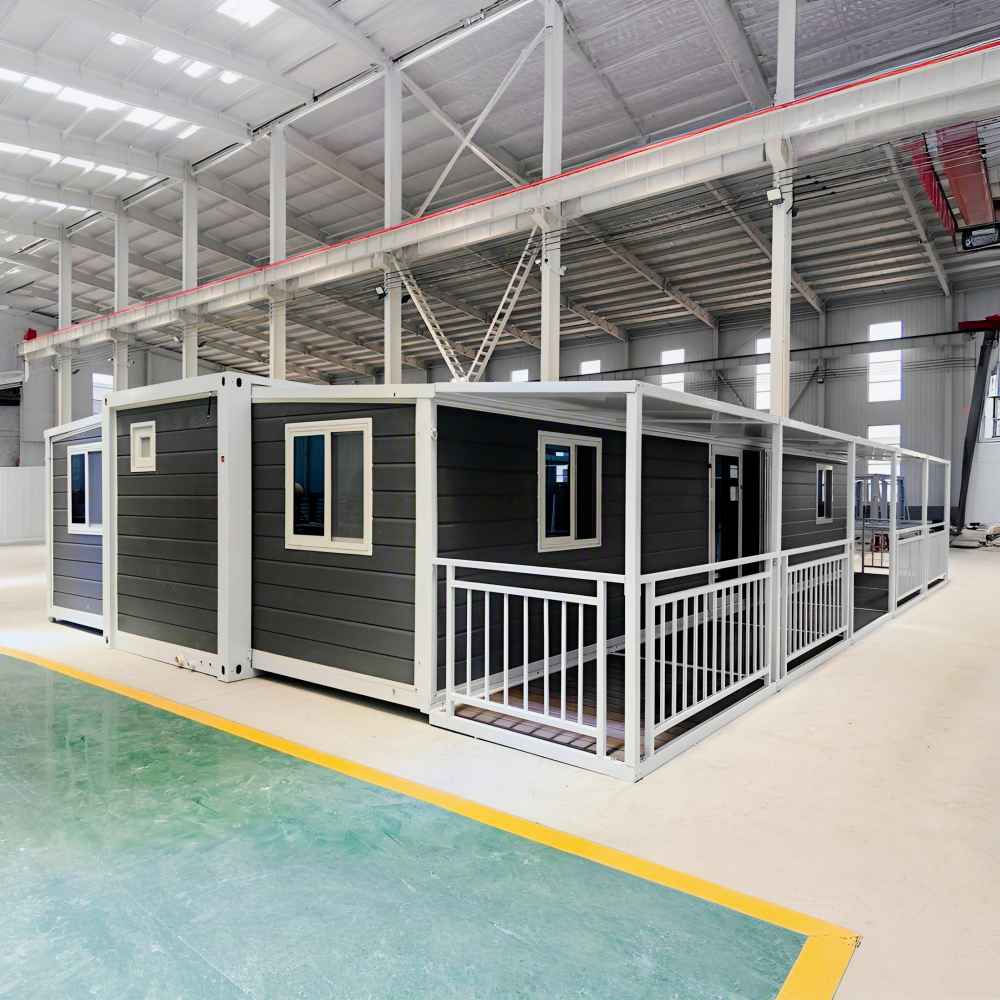
Installation Attention
This manufactured home does not come with on-site installation workers; you will need to arrange for 6-8 people to assist with the setup. The fold up house features Hydraulic brace on both side panels, and the package includes installation tools such as Hinge pulley block and Wire rope for assembly. Please refer to the instruction and installation videos for guidance.

Customer Service
Regardless of any issues you may encounter when purchasing our container house, such as product-related concerns, transportation, delivery, installation, etc., please do not hesitate to contact our professional customer service team. We are committed to assisting you in resolving any problems you may face.

