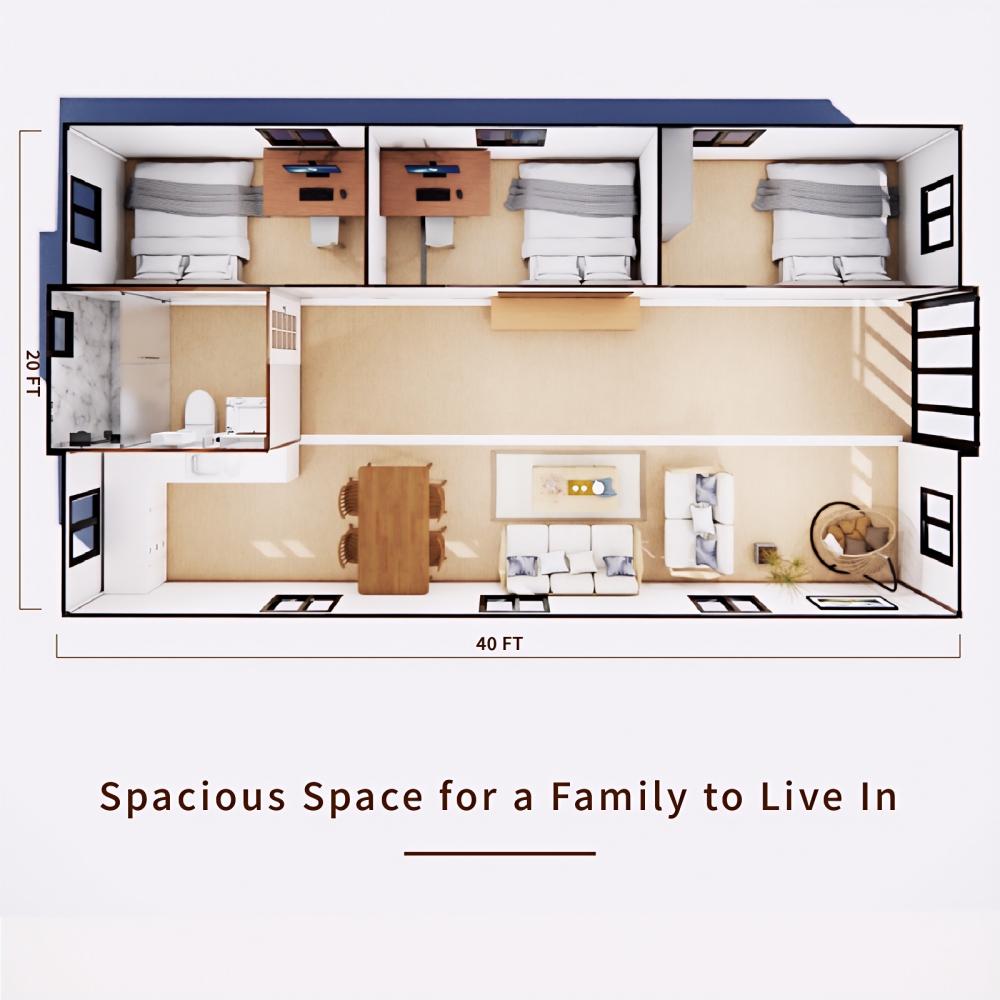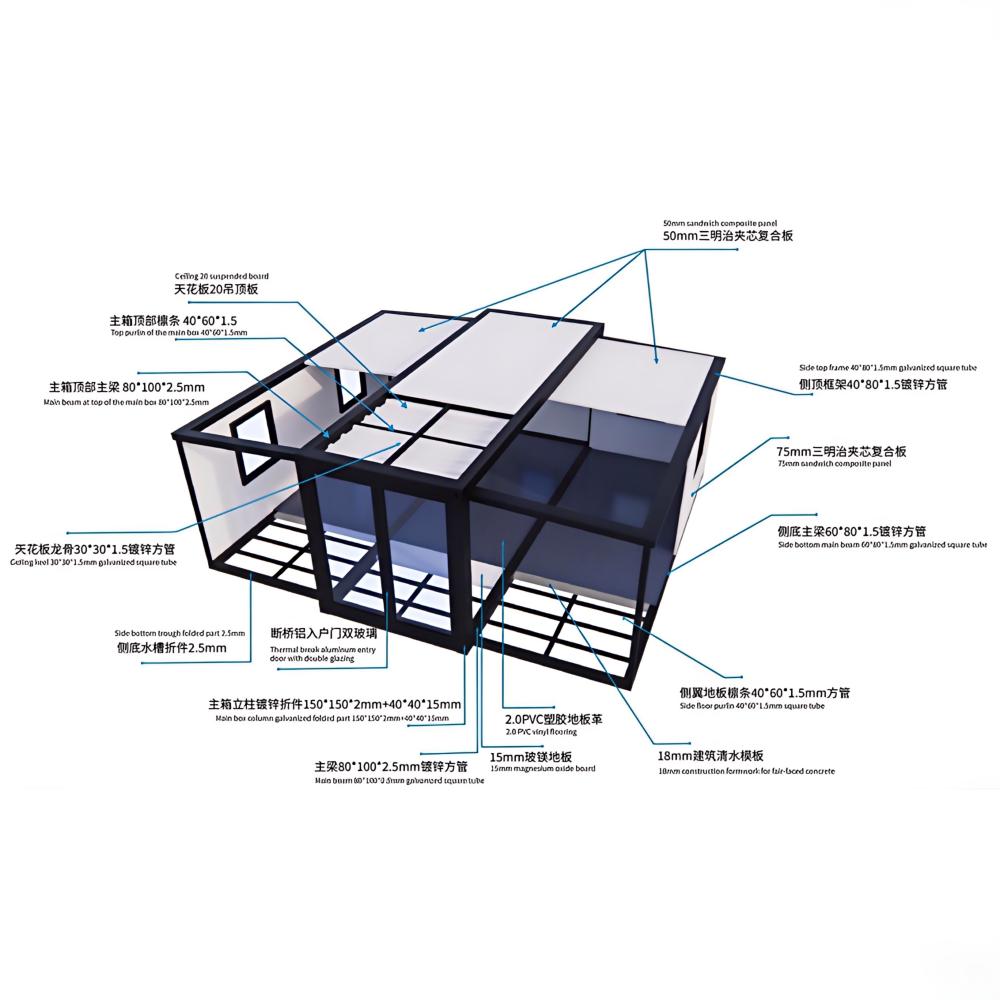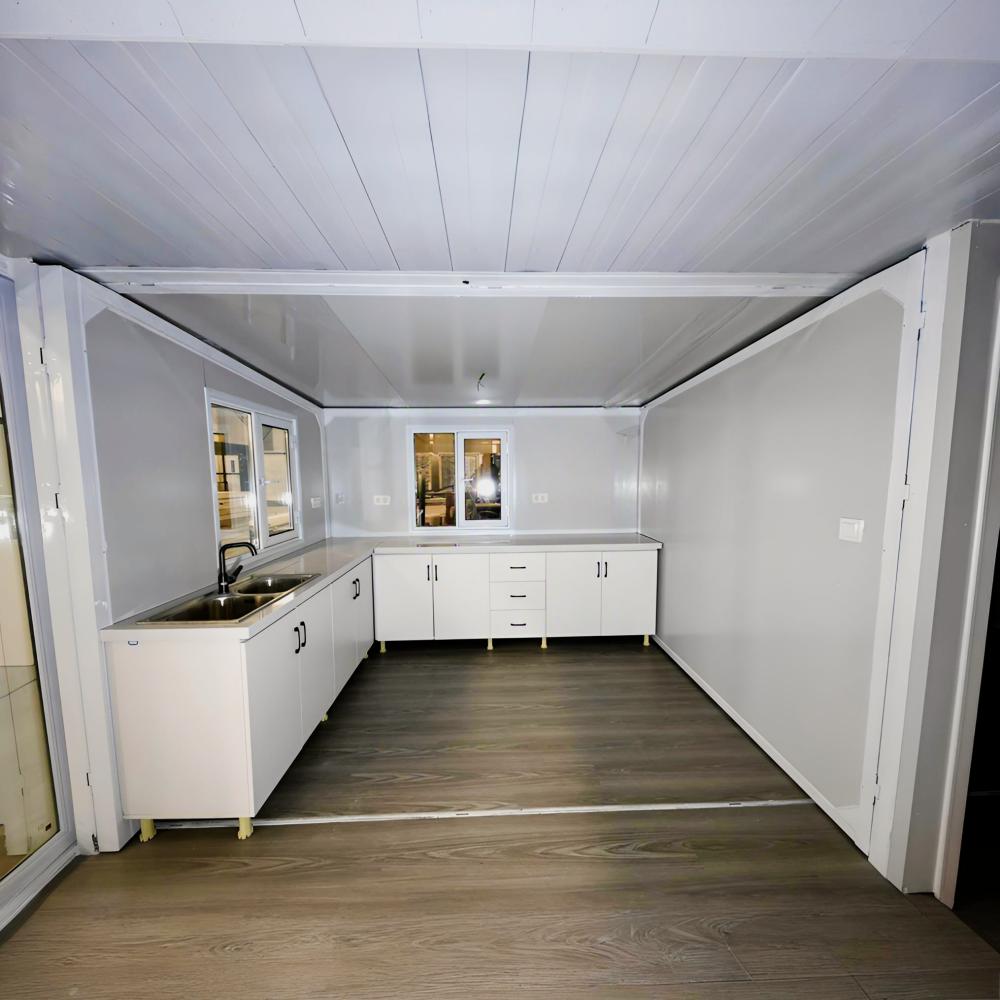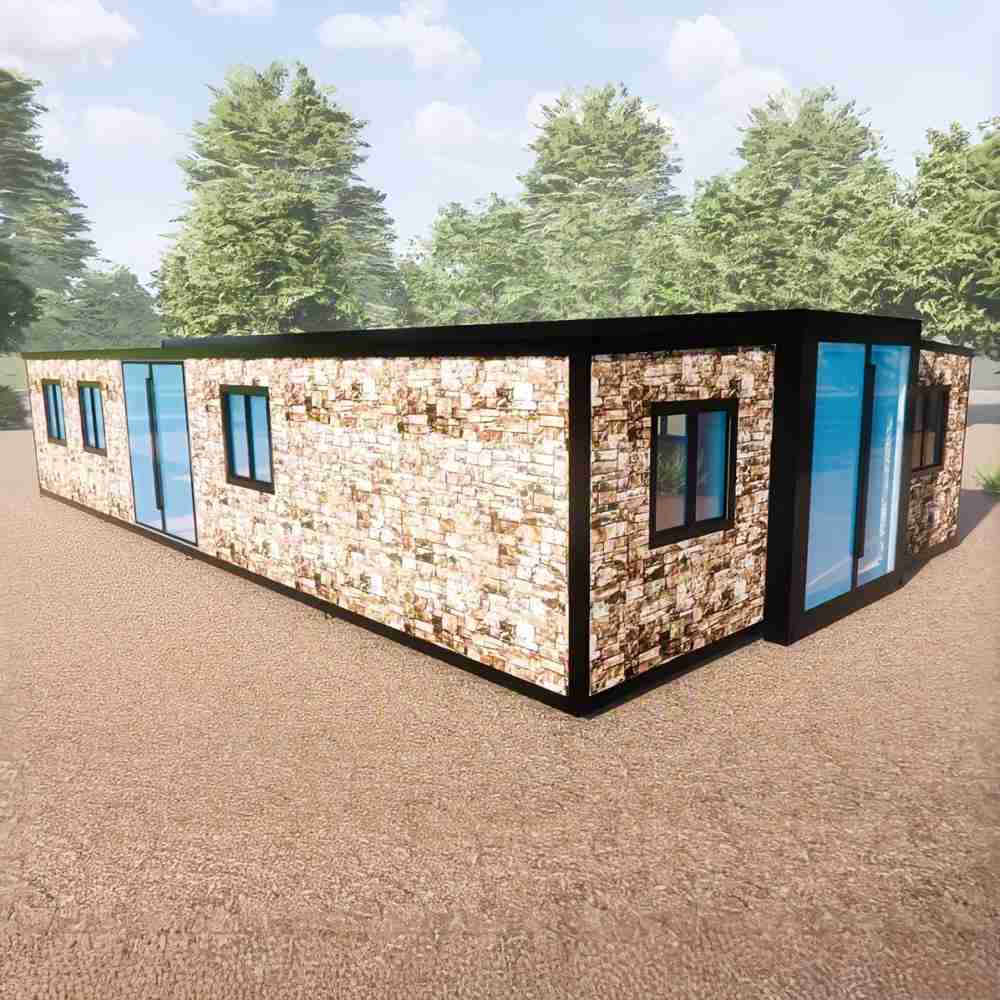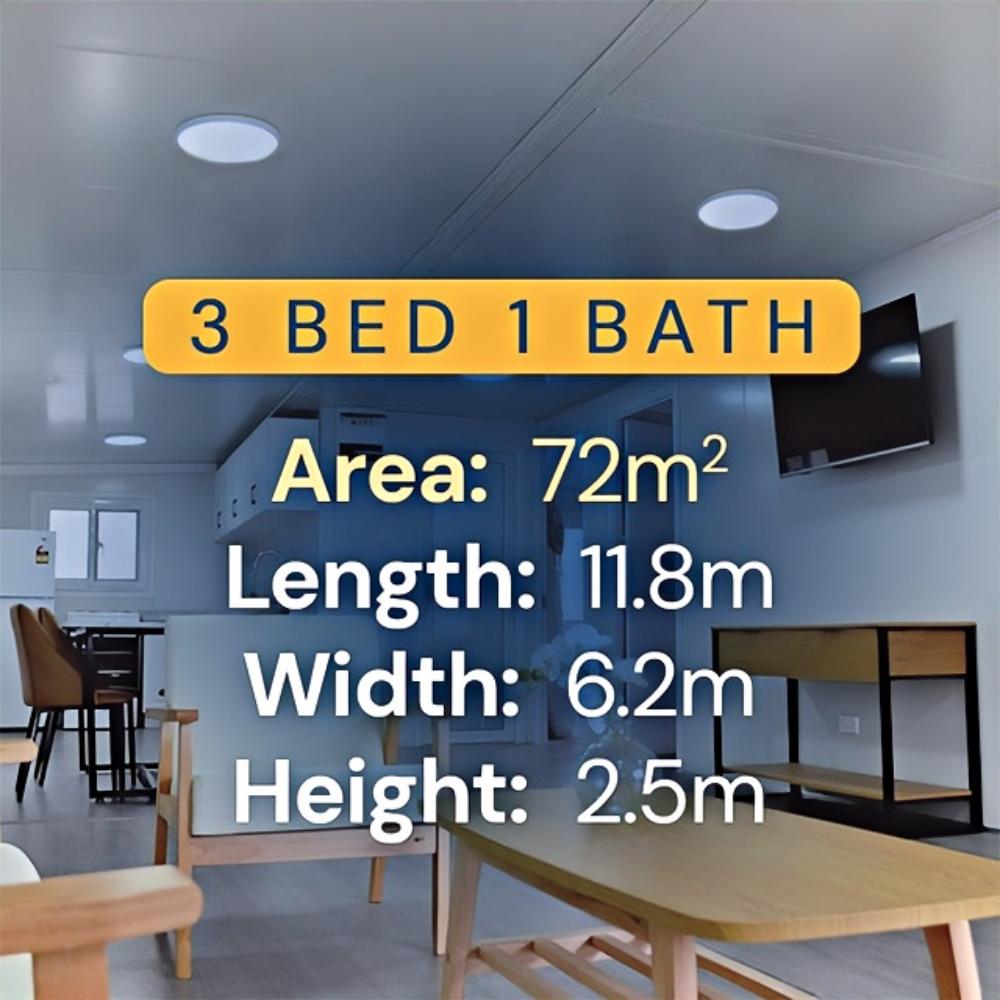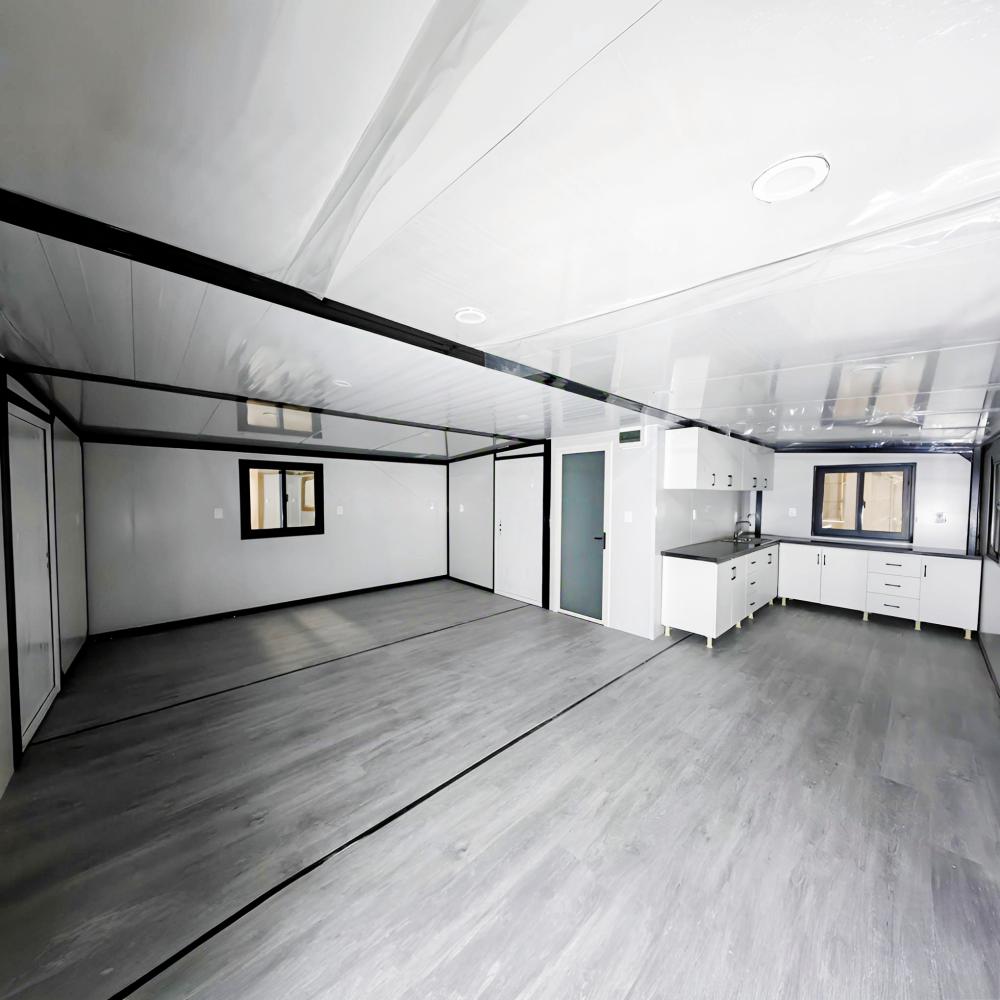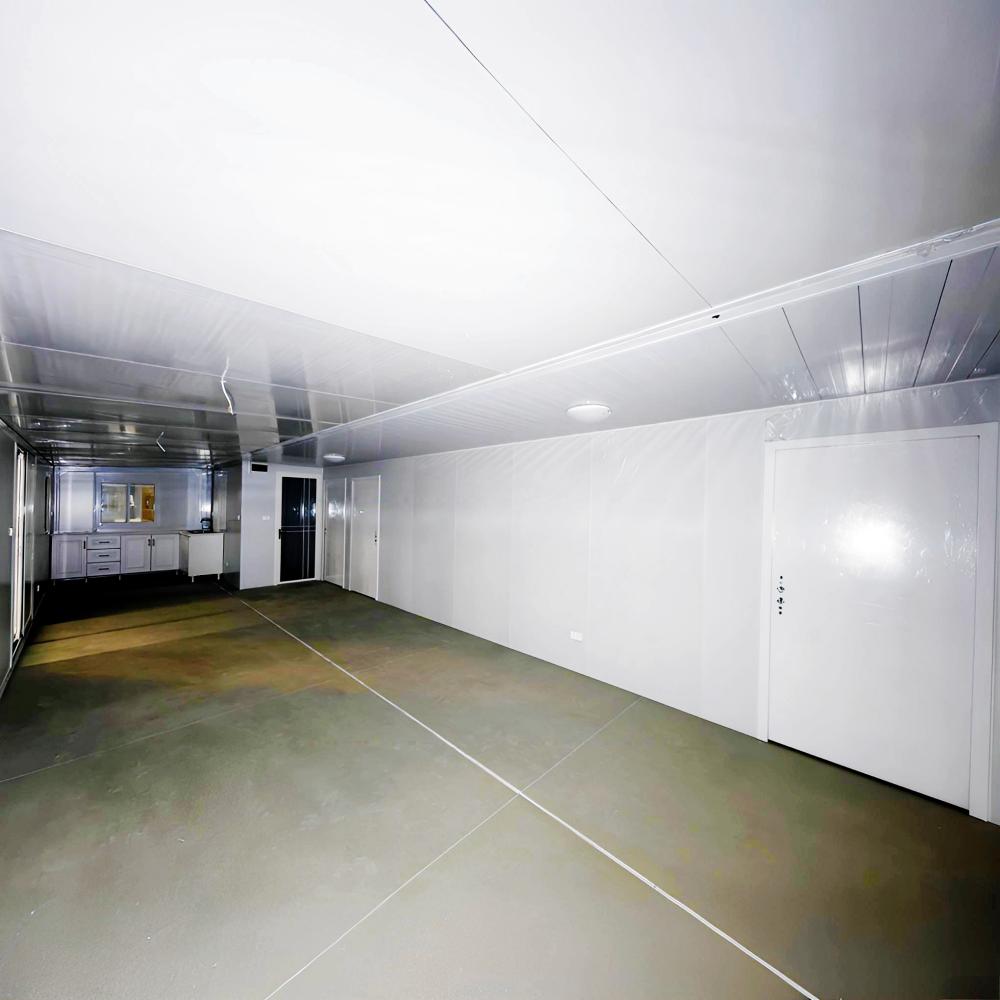Feekercn 72㎡ Engineering-Grade Expandable Container Compound | 3-Bed 1-Bath Super-Size (Q355B Redundant Steel + Stone-Camouflage) | Modular Sea-Land Transport | 40FT Container Foldable Pack | Turnkey for Rural Relocation & Scenic Commercial
Color
Stone Camouflage Panels & Black Structure & Door & Windows
Product Dimensions
480"L x 240"W x 98"H
Floor Area
800 Square Feet
Layout Inside the expandable Container home
3 Bedrooms, 1 Bathroom, 1 Kitchen, 1 Living room
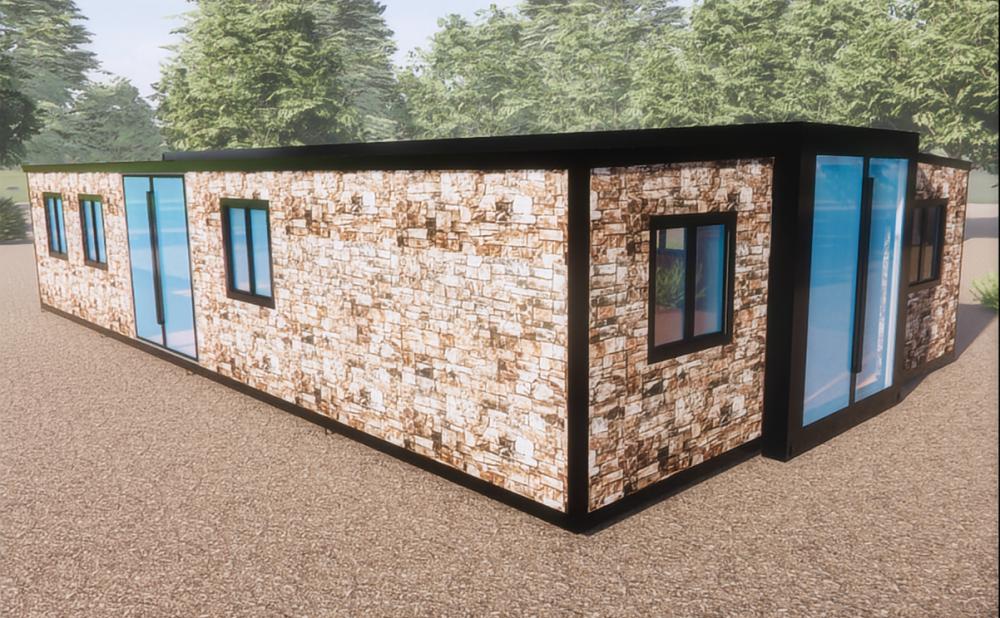
Specification of expandable container granny flat
·Layout Inside the tiny home: 3 Bedrooms, 1 Bathroom, 1 Kitchen, 1 Living room
·Main Usage: Prefabricated Container House to live in or rental for adults.
·House Area: 800 sqft
·External Dimensions: L40 x W20 x H8.3 ft
·Folded Dimensions: L40 x W7.3 x H8.3 ft
·Weight: 13000 lb
features
1. Q355B Structural Redundancy Net
Main frame with Q355B high-strength low-alloy steel (20% higher yield strength). 150% redundant modular joints—withstands 14-typhoon/9-earthquake. 98% survival rate in high-risk scenes (vs 75% generic) → 50% higher project financing approval via safety premium.
2. Stone-Camouflage Scene Crossover Engine
3D heat-pressed stone-imitated metal panels (15-year weather resistance, ≤2% color deviation). 80% higher integration in rural relocation; 35% premium for scenic commercial projects. “Starlight compound” night effect → 90% higher social media reach—turns aesthetic into revenue.
3. 40FT Container Space Folding
72㎡ super-size uses “main module + dual expansion pods” foldable pack—fits 40FT containers (40% transport volume cut). Forklift-loading damage ≤1% (vs 8% avg). 30% faster overseas sea transport; 25 mins per module build (vs 50 mins) → crushes bulk project timelines.
4. Full-Life Asset Resilience Design
3-bed → “family living → community co-working → scenic homestay” via removable light-steel partitions + fireproof rock wool (≤5% retrofit waste). 60% lower retrofit cost; 85% asset reuse (vs 50% generic) → covers “construction→operation→transformation” lifecycles.
5. Hidden Function Expansion Ports
Pre-wired for roof solar brackets (200% load redundancy), underground water storage slots (600L rainwater compatibility). 60% longer off-grid autonomy. 5G micro-base station slots → 70% higher remote area connectivity—breaks “function island” limitation.
notice info

Transportation Process
After you complete the payment and after the house prefabricated, as a special oversized item, this container home will be shipped from our factory to the nearest port via sea freight. From there, the fold out house will be delivered to your specified location via truck. Before the truck arrangement, We will contact you to schedule the delivery time for a smooth receipt.
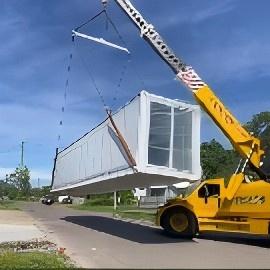
Receiving Attention
Before purchase, you need to plan the location for receiving the mobile house, ensuring there is enough space and a flat hardened surface to unloading this prefab home. Based on the information of our container house folded dimension L40 x W7.3 x H8.3 ft and weight 13000 lb. You also need to arrange for appropriate unloading machinery, such as a crane, in preparation for the scheduled delivery time.
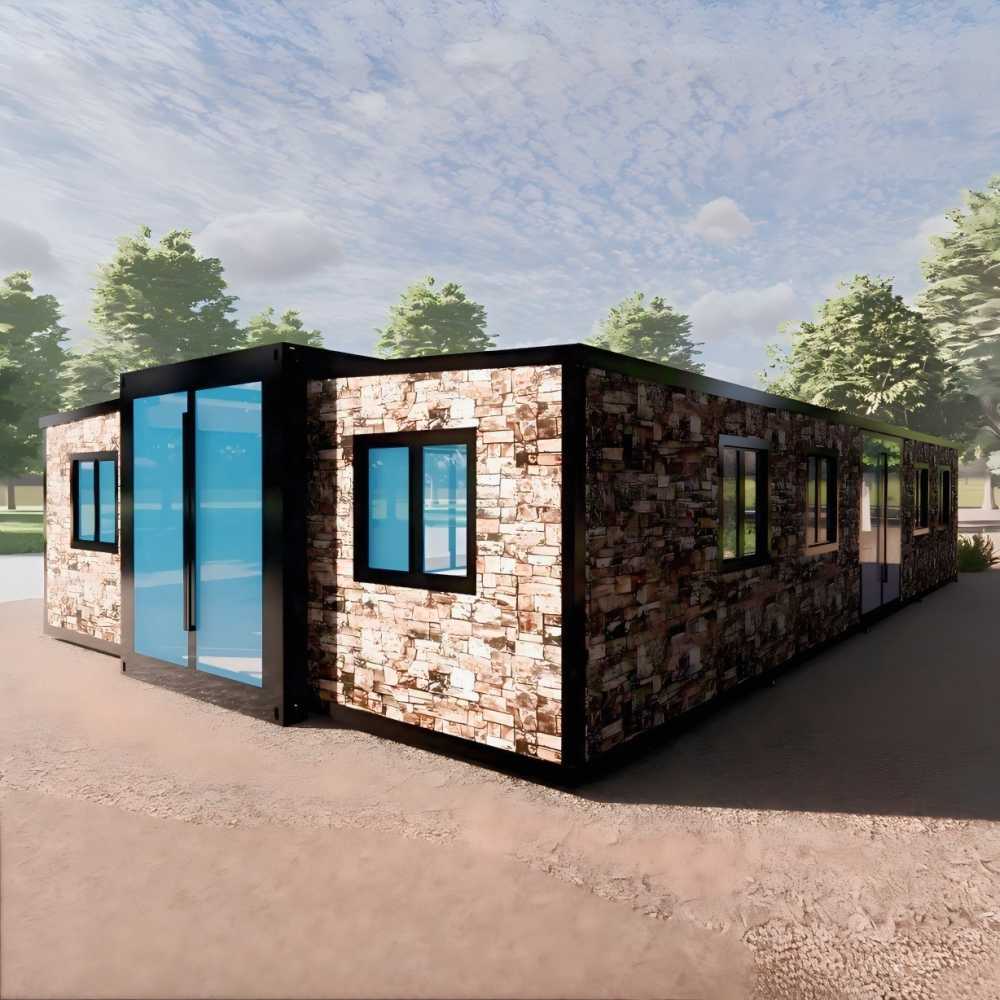
Installation Attention
This manufactured home does not come with on-site installation workers; you will need to arrange for 6-8 people to assist with the setup. The fold up house features Hydraulic brace on both side panels, and the package includes installation tools such as Hinge pulley block and Wire rope for assembly. Please refer to the instruction and installation videos for guidance.

Customer Service
Regardless of any issues you may encounter when purchasing our container house, such as product-related concerns, transportation, delivery, installation, etc., please do not hesitate to contact our professional customer service team. We are committed to assisting you in resolving any problems you may face.

