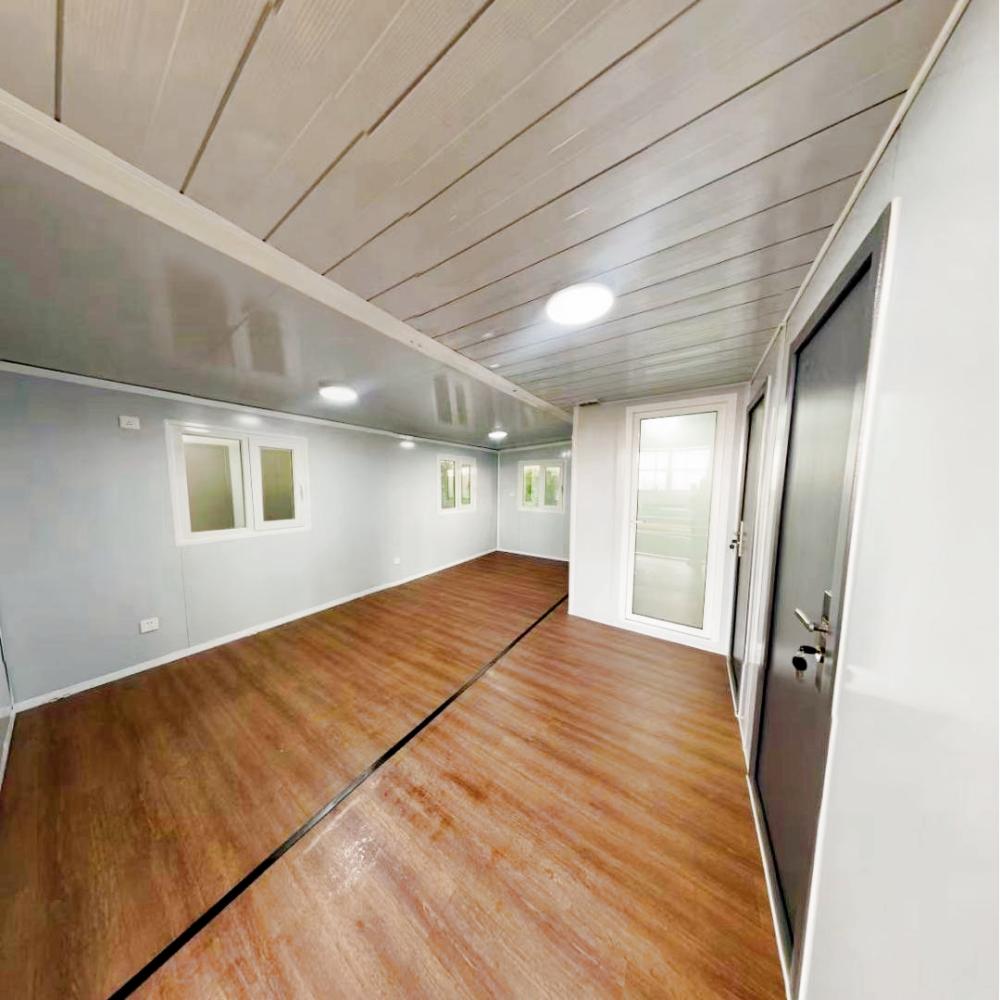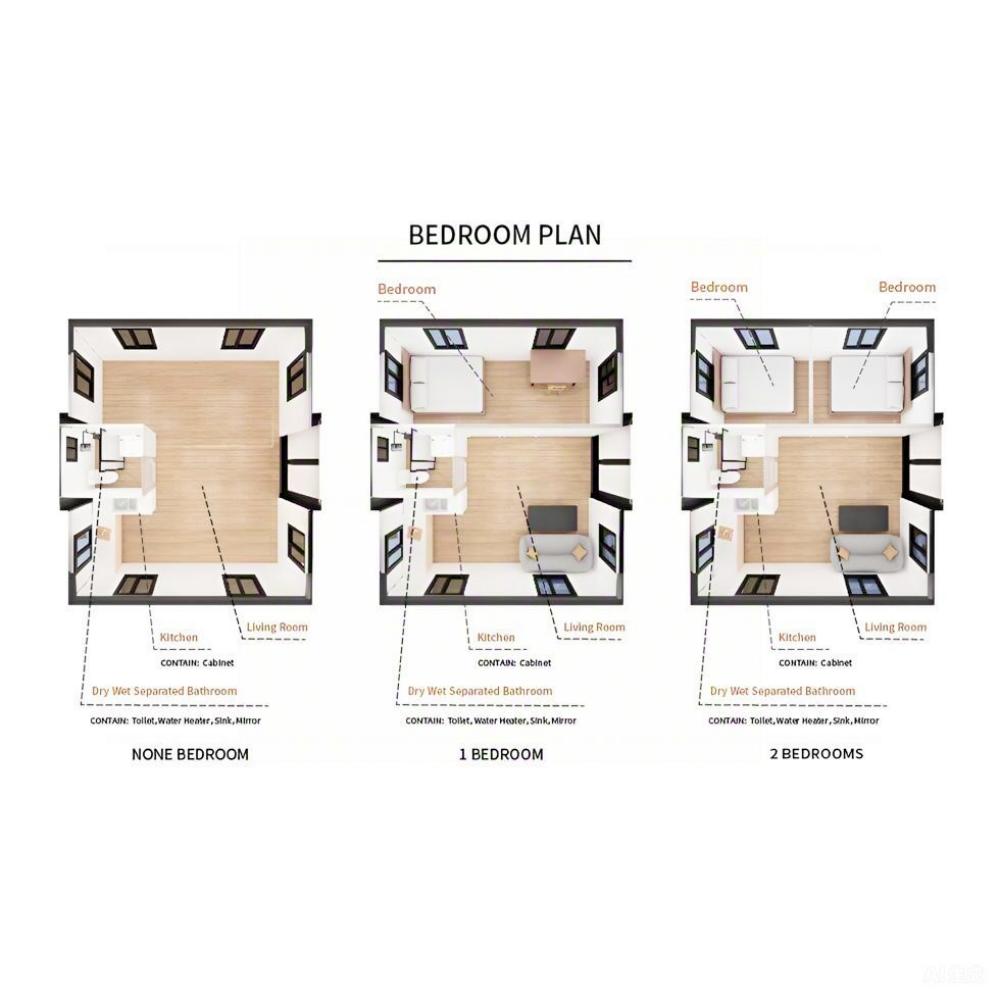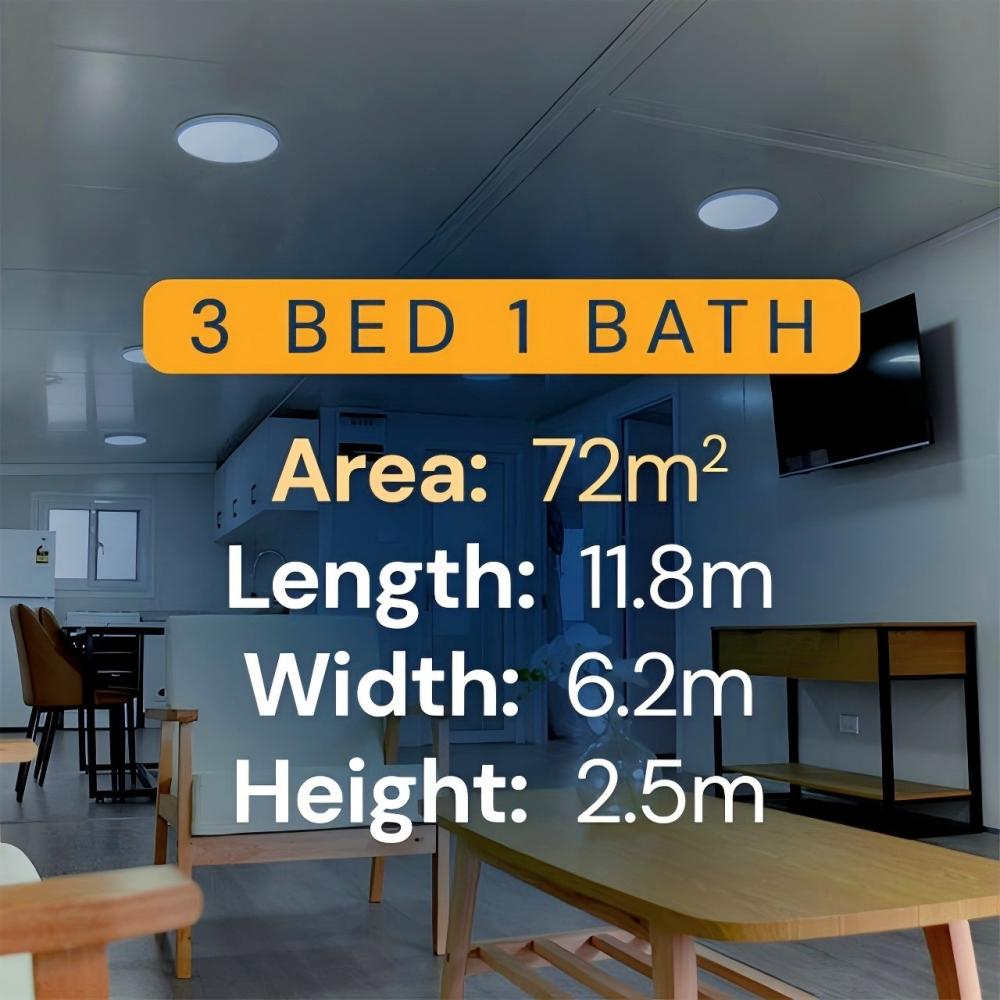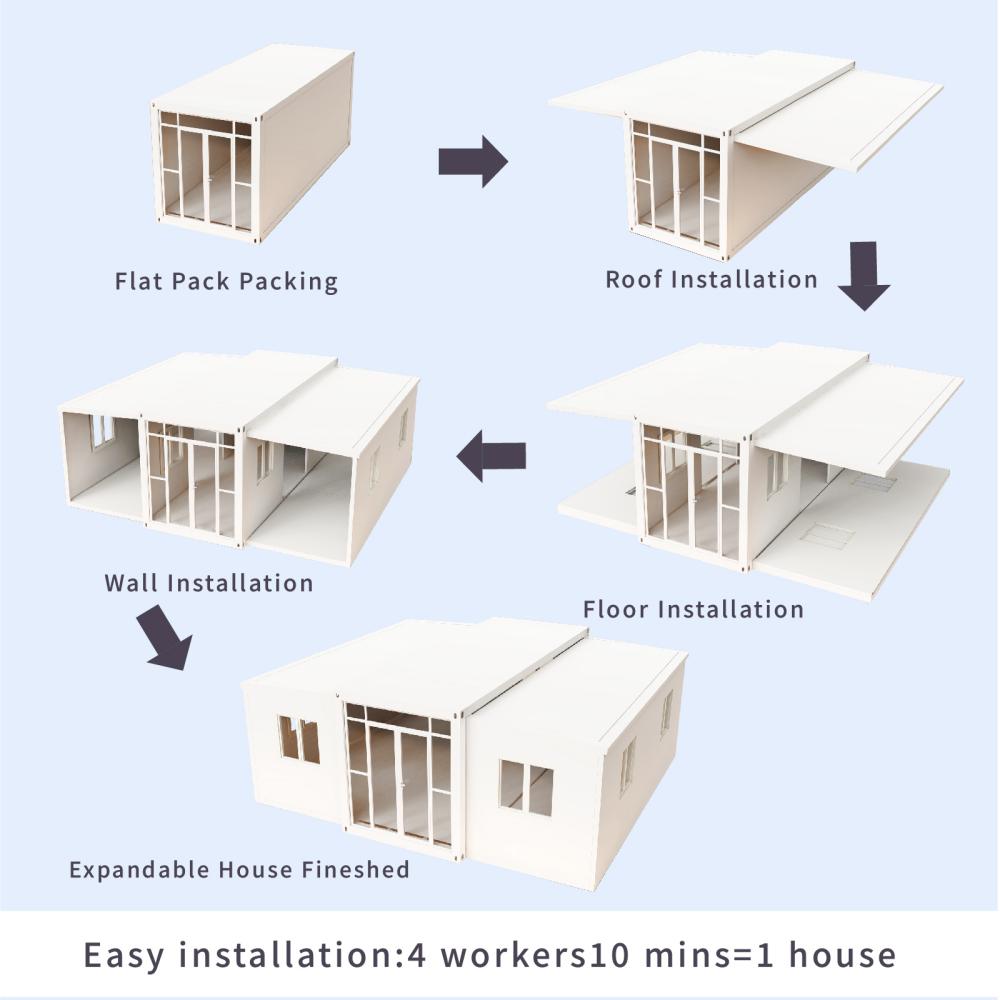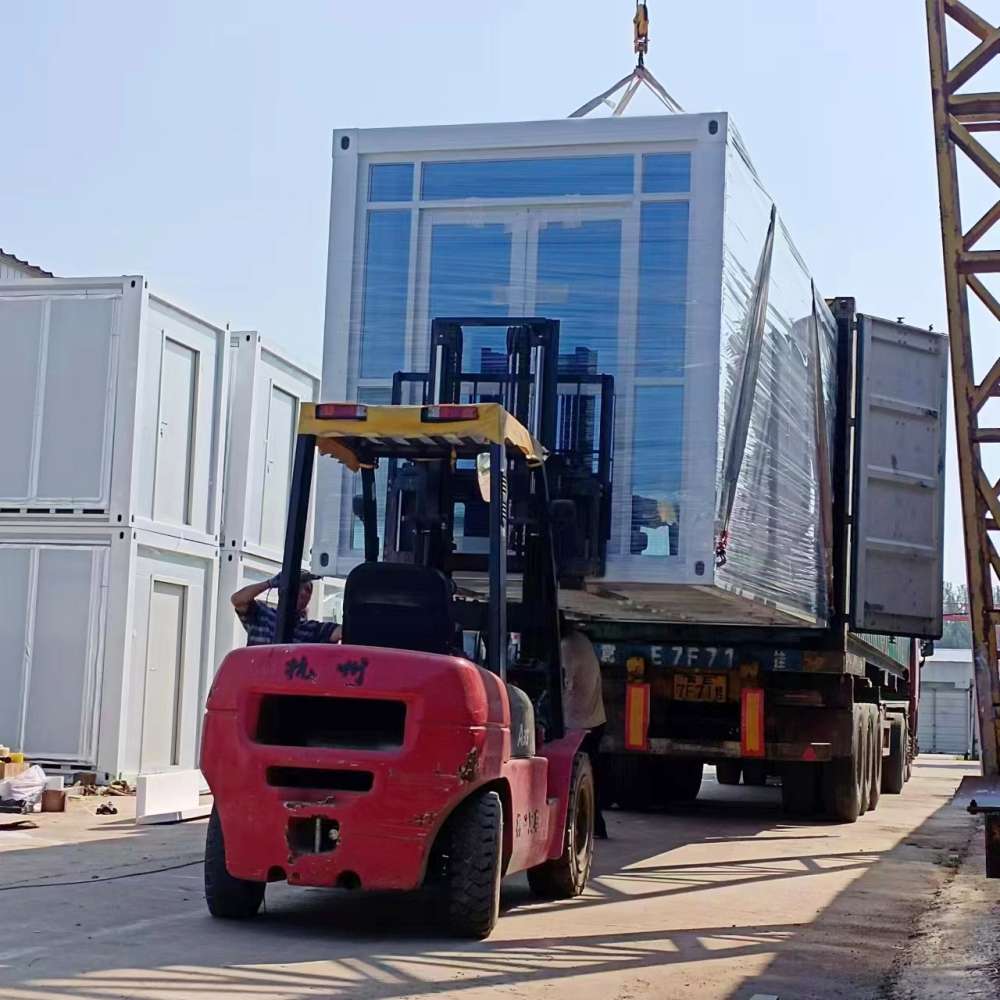Feekercn Prefab Double-Wing Expandable Container House | 40x20ft (800 Sqft) Gable Roof, Full-Glass Entry, Insulated Panels & Thermal-Break Windows | Custom 0-2 Bedrooms, Dry-Wet Bath, Living/Kitchen Space
Color
White Panels & Structure & Door & Windows
Product Dimensions
480"L x 240"W x 98"H
Floor Area
800 Square Feet
Layout Inside the Container house
Customized Bedrooms, 1 Bathroom, 1 Kitchen, 1 Living room
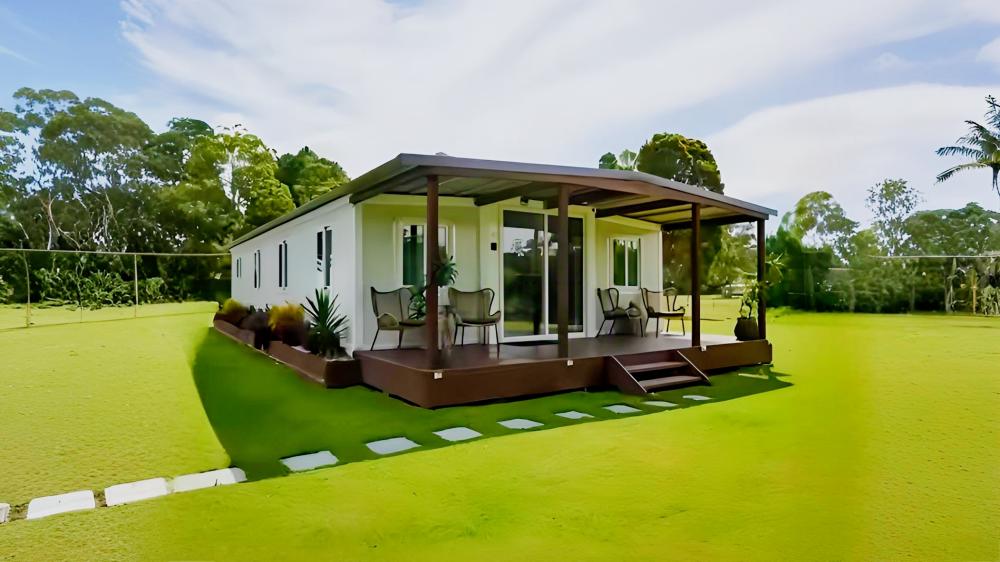
Specification of Feekercn Prefabricated container home
·Layout Inside the tiny home: Customized Bedrooms, 1 Bathroom, 1 Kitchen, 1 Living room
·Main Usage: Prefabricated Container House to live in or rental for adults.
·House Area: 800 sqft
·External Dimensions: L40 x W20 x H8.3 ft
·Folded Dimensions: L40 x W7.3 x H8.3 ft
·Weight: 13000 lb
features
1. Rapid Assembly & Transport Efficiency
The flat – pack prefab container home adopts a modular design, which greatly reduces the volume during transportation. On – site, a team of 4 workers can complete the installation in just 10 minutes, far outperforming traditional construction in efficiency. Whether it is for building a Tiny House, a vacation rental, or an emergency shelter, it can minimize the on – site construction period and labor input, fully demonstrating the high efficiency of prefab container architecture.
2. Fully Customizable Interior Layouts
This expandable container house allows for flexible zoning, ranging from 0 to 2 bedrooms, as well as for living rooms, open – plan kitchens, and dry – wet separated bathrooms. The modular floor plan can adapt to various scenarios such as family living, remote offices, or holiday getaways. You can freely customize the window – wall ratios, the placements of fixtures, and the storage solutions, tailoring the 800 – sqft space to your lifestyle, all within the framework of prefab container construction.
3. Energy - Efficient Insulation System
Equipped with insulated white panels with an EPS core and thermal – break aluminum windows, the home effectively blocks the transfer of heat and cold. The gable roof enhances ventilation, while the sealed joints reduce energy loss. This system can cut heating and cooling costs by more than 30%, making it resilient to different climates and ensuring year – round comfort. It showcases the eco – friendly edge of prefab container dwellings.
4. Aesthetic Durability & Curb Appeal
The gable roof not only adds architectural charm but also improves rain – shedding efficiency. Paired with a full – glass entry door that lets in ample natural light, and a front patio that extends the living space outdoors. Constructed with a corrosion – resistant steel frame and weatherproof cladding, it can withstand storms and UV damage, perfectly combining modern design with the rugged longevity inherent in container homes.
5. Smart Space Expansion
Starting as a 40x20ft unit, the double – wing expansion system can unfold the house to 800 sqft in minutes. The modular wings enable seamless transitions between open living areas and private bedrooms, optimizing the square footage without any wasted space. It is ideal for maximizing the usable area in prefab container constructions and can effortlessly adapt to the growing needs of a family.
notice info

Transportation Process
After you complete the payment and after the house prefabricated, as a special oversized item, this container home will be shipped from our factory to the nearest port via sea freight. From there, the fold out house will be delivered to your specified location via truck. Before the truck arrangement, We will contact you to schedule the delivery time for a smooth receipt.
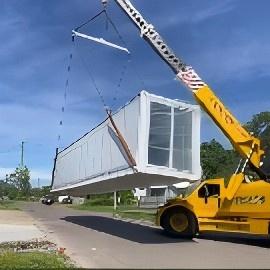
Receiving Attention
Before purchase, you need to plan the location for receiving the mobile house, ensuring there is enough space and a flat hardened surface to unloading this prefab home. Based on the information of our container house folded dimension L40 x W7.3 x H8.3 ft and weight 13000 lb. You also need to arrange for appropriate unloading machinery, such as a crane, in preparation for the scheduled delivery time.
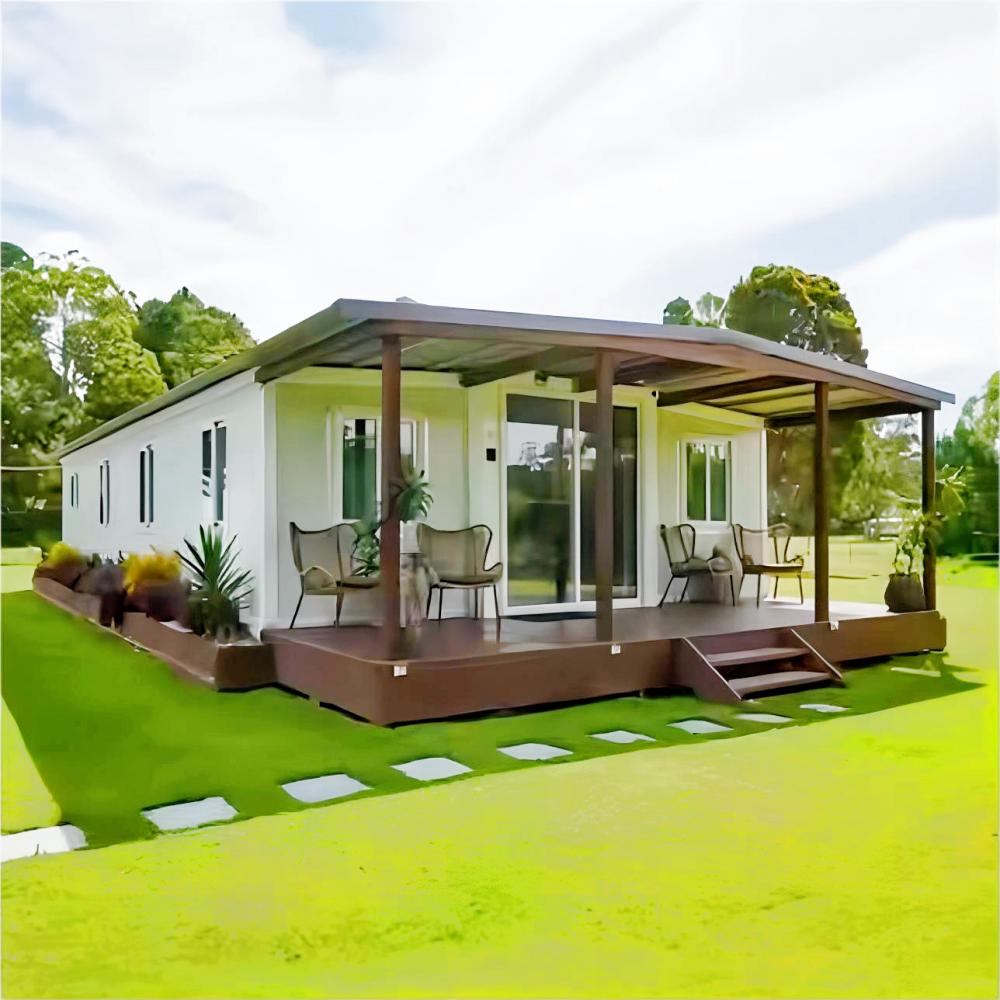
Installation Attention
This manufactured home does not come with on-site installation workers; you will need to arrange for 6-8 people to assist with the setup. The fold up house features Hydraulic brace on both side panels, and the package includes installation tools such as Hinge pulley block and Wire rope for assembly. Please refer to the instruction and installation videos for guidance.

Customer Service
Regardless of any issues you may encounter when purchasing our container house, such as product-related concerns, transportation, delivery, installation, etc., please do not hesitate to contact our professional customer service team. We are committed to assisting you in resolving any problems you may face.

