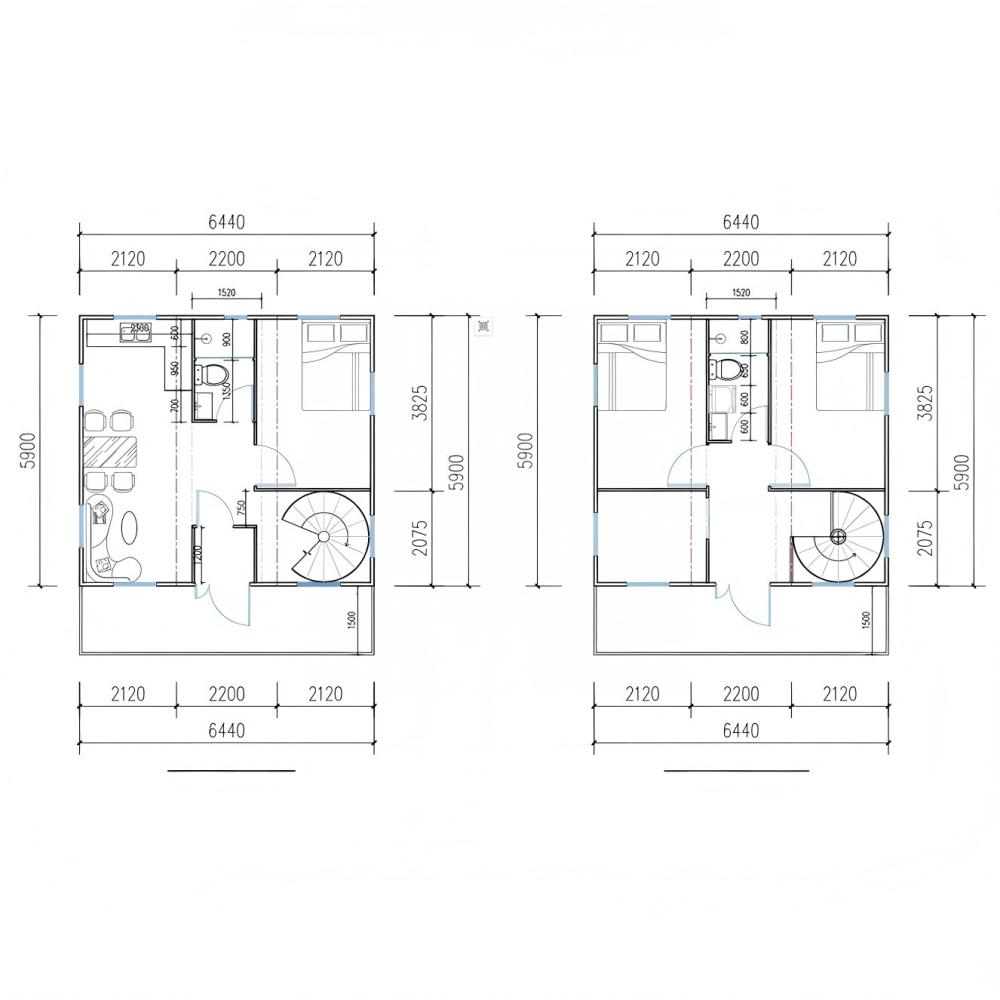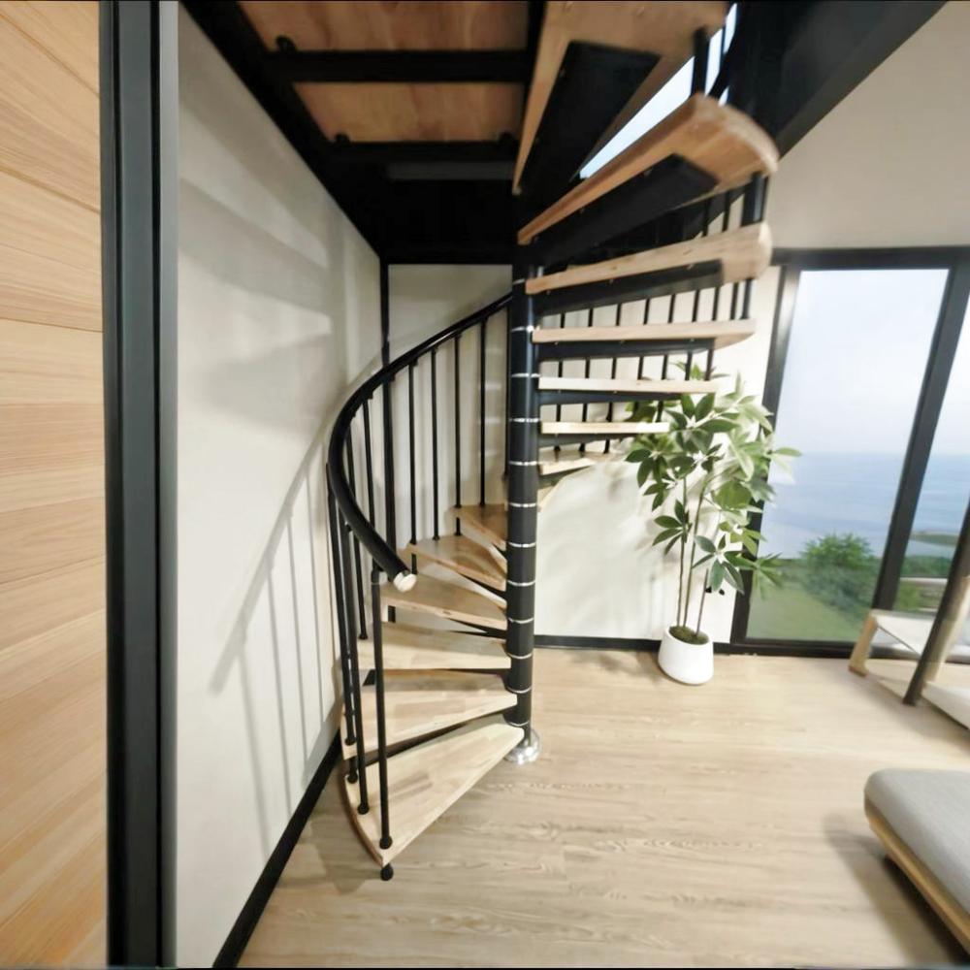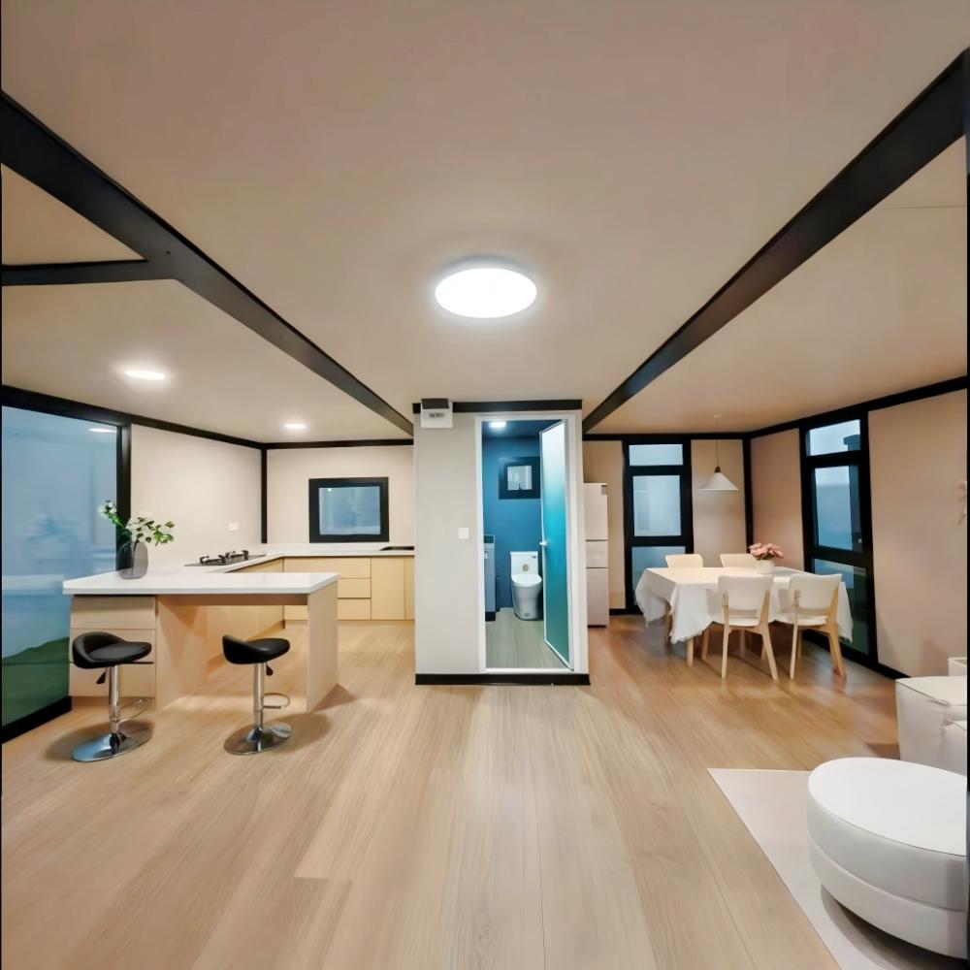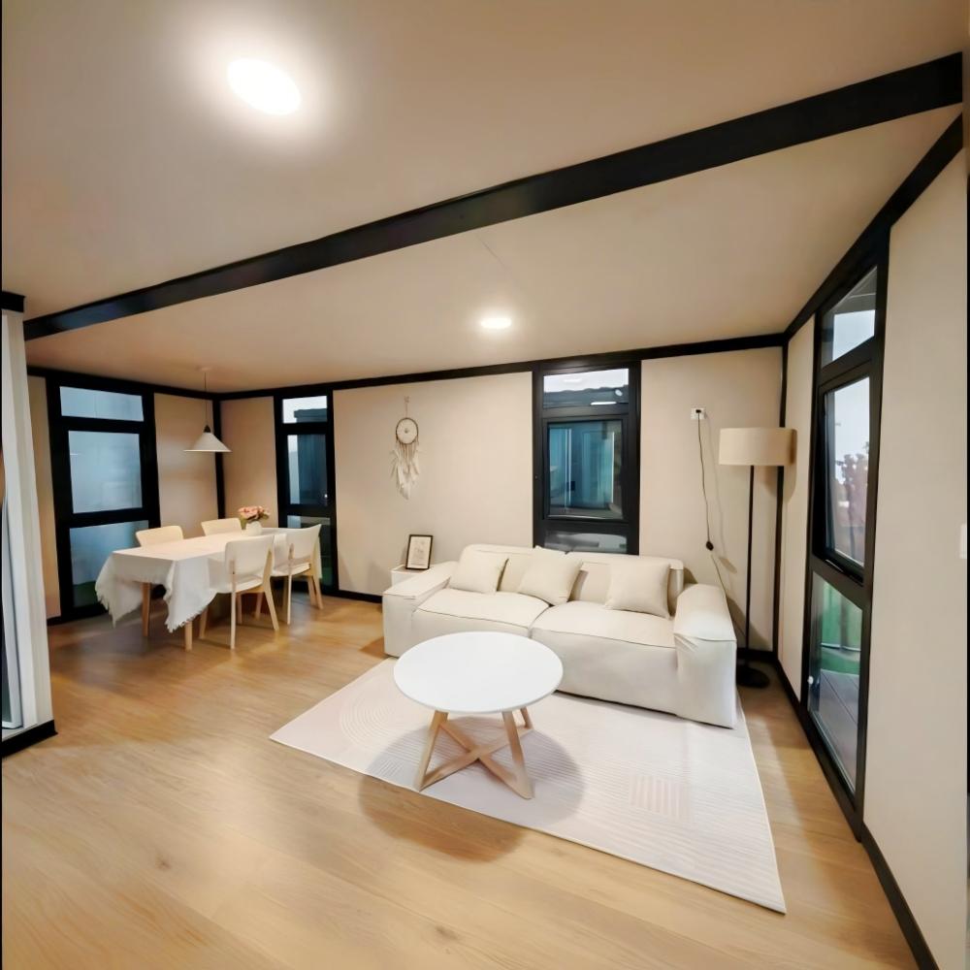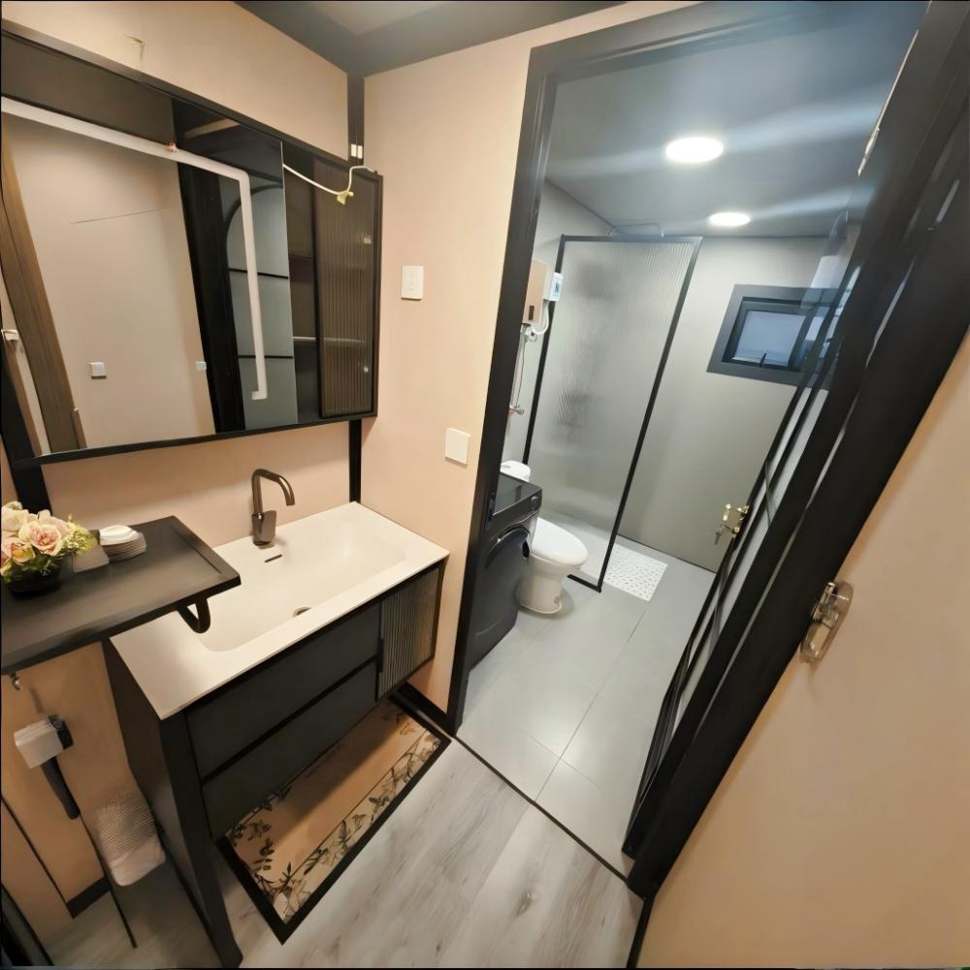Feekercn Two-story Prefab Container Home Villa | Gable Roof Expandable (with Spiral Staircase + Multi-Bedroom Layout), Modular Finished Delivery, Industrial Steel Frame + Transparent Public Area, Suitable for Resorts/Homestays/Family Living
Color
White Panels & Black Structure
Product Dimensions
20×19×8.3ft / unit, 2 units total
Floor Area
760 Square Feet, 2 Units Combined
Layout Inside the tiny home
Customized Bedrooms, Bathroom, Kitchen, Living room
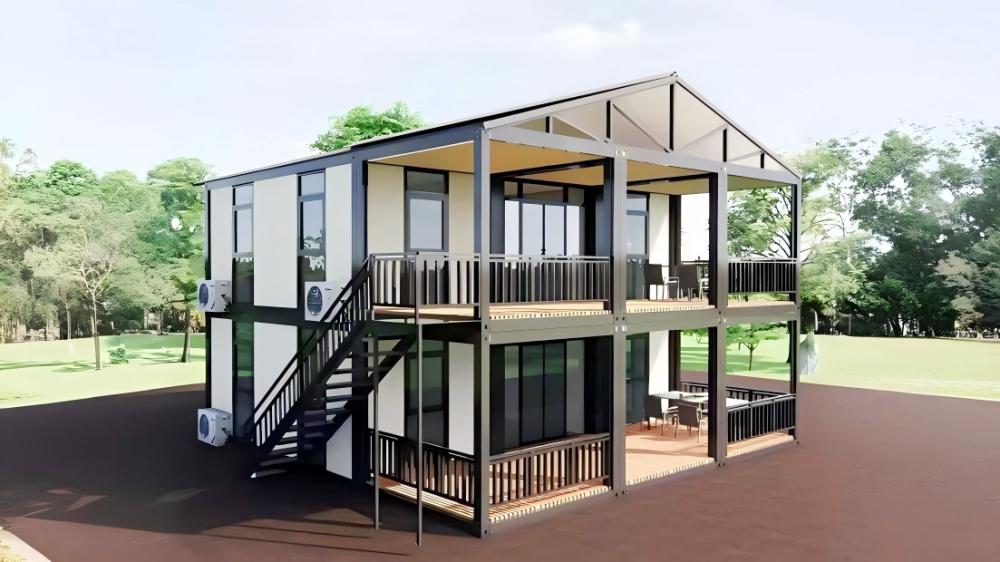
Specification of The 2-story Feekercn tiny house
·Layout Inside the tiny home: Customized Bedrooms, Bathroom, Kitchen, Living room
·Main Usage: Prefab Container House to live in for adults
·House Area: 760 sqft
·External Dimensions: L19 x W20 x H8.3 ft / unit, 2 units total
·Folded Dimensions: L19 x W7.3 x H8.3 ft / unit, 2 units total
·Weight: 15000 lb
features
1. Structural Innovation: Gable Roof + Vertical Expansion
Two-story gable roof design breaks the “flat roof limitation” of traditional containers. Combined with modular steel frames, it achieves “upper private bedroom area + lower transparent public area” functional layering. The spiral staircase replaces straight stairs, saving 15% indoor space. Gable roof enhances drainage efficiency and architectural aesthetics, suitable for complex scenarios like rainy mountains and coastal views, giving container homes a “villa-level spatial logic”.
2. Space Revolution: Efficiency of Spiral Staircase
The spiral staircase precisely utilizes corner space, freeing more area for public zones/bedrooms. The 30㎡ lower floor accommodates living room + open kitchen + dry-wet separation bathroom; the upper floor has two bedrooms with panoramic windows. A small area achieves complete functions of “1 living room, 2 bedrooms, 1 bathroom”, with 30% higher space utilization than traditional straight stair layouts—ideal for family living and homestay operations.
3. Design Integration: Balancing Industrial Style & Warmth
Black steel frames outline industrial lines, while gable roof wooden interiors + spiral staircase solid wood steps infuse warmth. Finished delivery includes artistic paintings and greenery, transforming container homes from “cold industrial” to resort landmarks, homestay internet-famous styles, directly boosting rental/sales premiums through visual appeal.
4. Modular Lightning Deployment
Factory-prefabricated complete two-story modules (including gable roof, spiral staircase, utilities/finished interior)—transport as “finished buildings”. On-site assembly only requires hoisting + basic connection (3 days), reducing construction time by 60% compared to traditional two-story buildings. Adaptable to complex sites like mountains and slopes, enabling resort cluster replication: “one mold, hundreds of deployments”.
5. Multi-Scene Value Reuse
The two-story gable roof structure flexibly switches roles: coastal resorts→view villas (terraces + sea-view windows), rural homestays→high-end clusters (unified style + layered privacy), multi-generational families→elders downstairs/juniors upstairs (no interference). Achieves “doubled investment value” through scene upgrades, covering full-cycle needs from “short-term stay to long-term living” with one building.
Internal & external facilities details
notice info

Transportation Process
After you complete the payment and after the house prefabricated, as a special oversized item, this container home will be shipped from our factory to the nearest port via sea freight. From there, the fold out house will be delivered to your specified location via truck. Before the truck arrangement, We will contact you to schedule the delivery time for a smooth receipt.
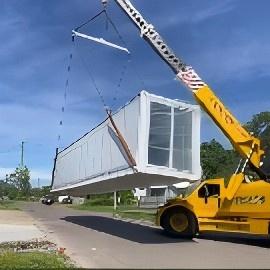
Receiving Attention
Before purchase, you need to plan the location for receiving the mobile house, ensuring there is enough space and a flat hardened surface to unloading this prefab home. Based on the information of our container house folded dimension and weight 15000 lb. You also need to arrange for appropriate unloading machinery, such as a crane, in preparation for the scheduled delivery time.
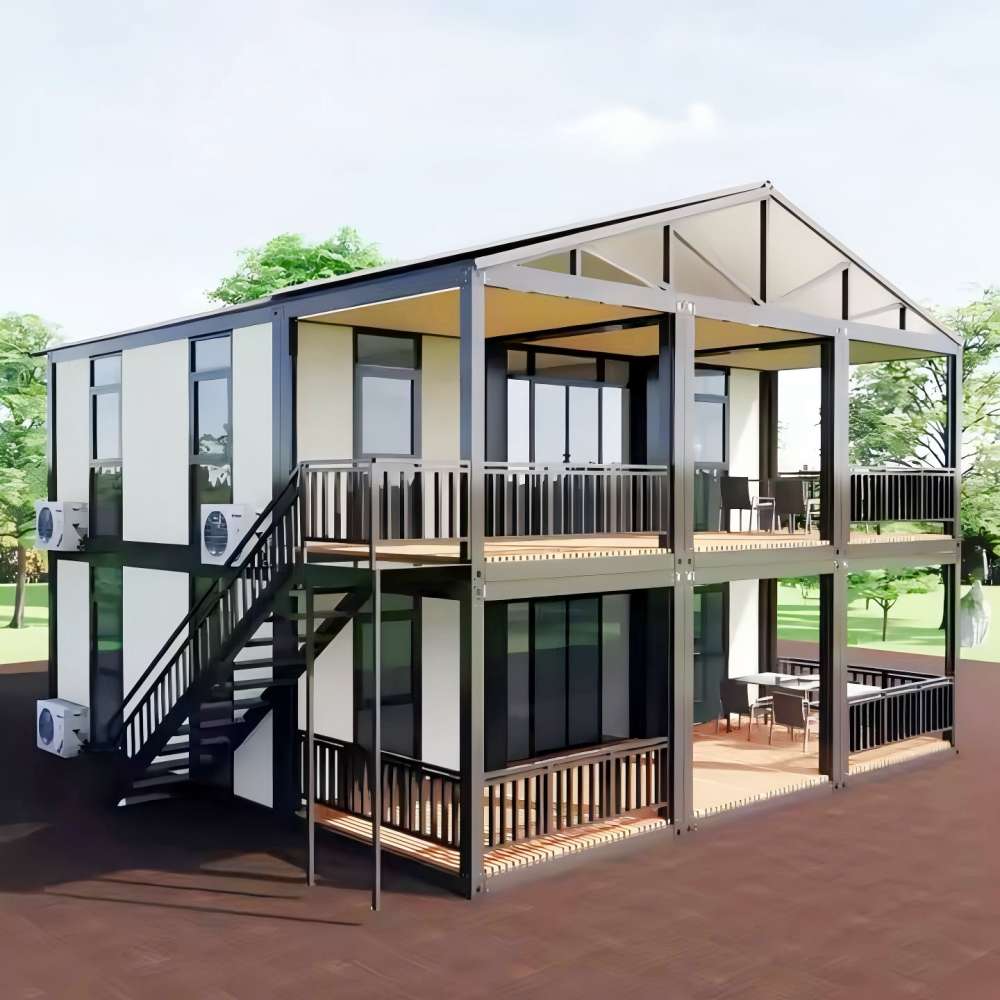
Installation Attention
This manufactured home does not come with on-site installation workers; you will need to arrange for 6-8 people to assist with the setup. The fold up house features Hydraulic brace on both side panels, and the package includes installation tools such as Hinge pulley block and Wire rope for assembly. Please refer to the instruction and installation videos for guidance.

Customer Service
Regardless of any issues you may encounter when purchasing our container house, such as product-related concerns, transportation, delivery, installation, etc., please do not hesitate to contact our professional customer service team. We are committed to assisting you in resolving any problems you may face.

